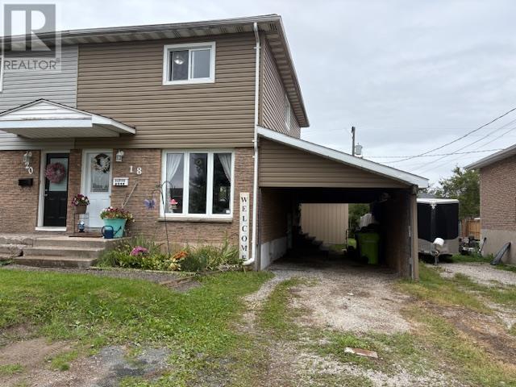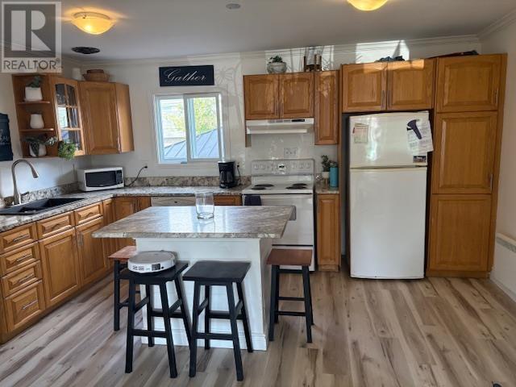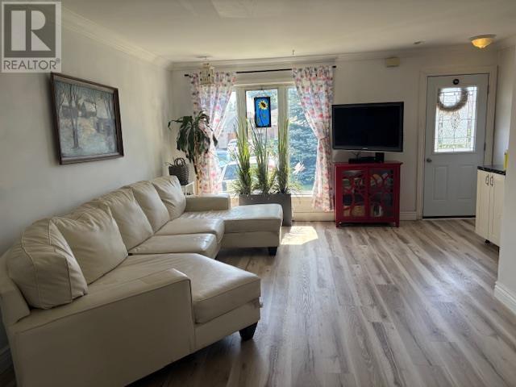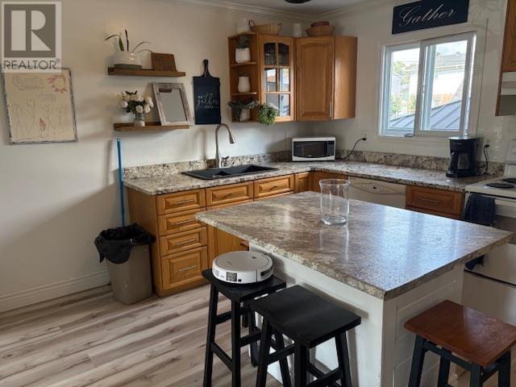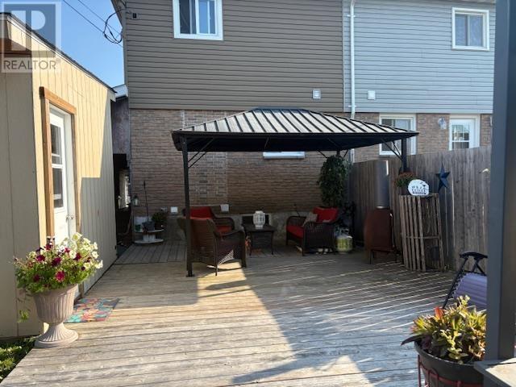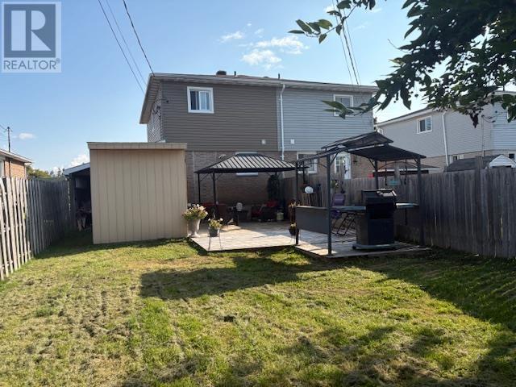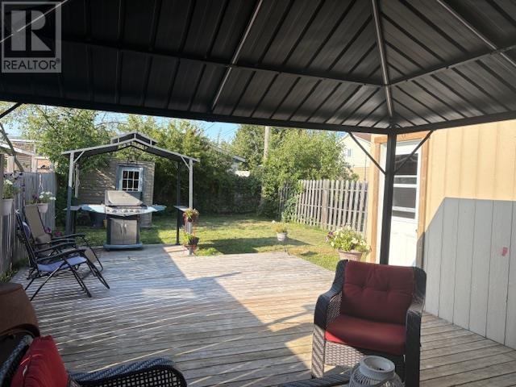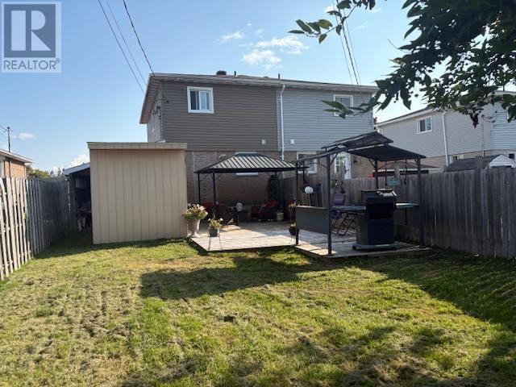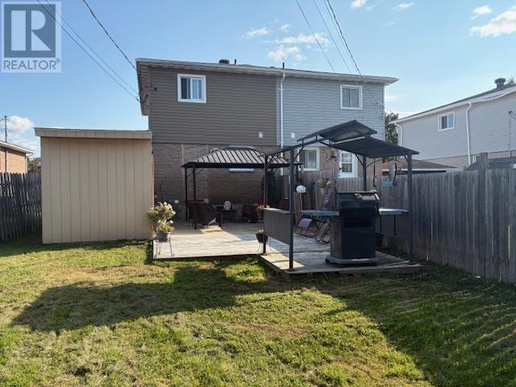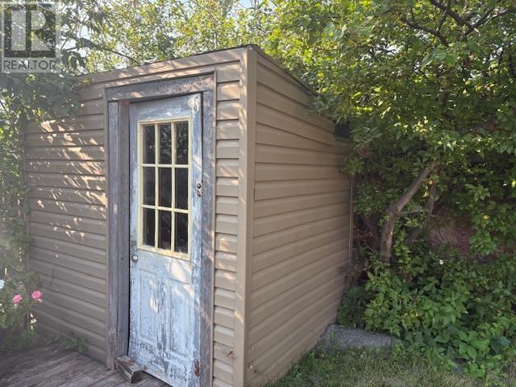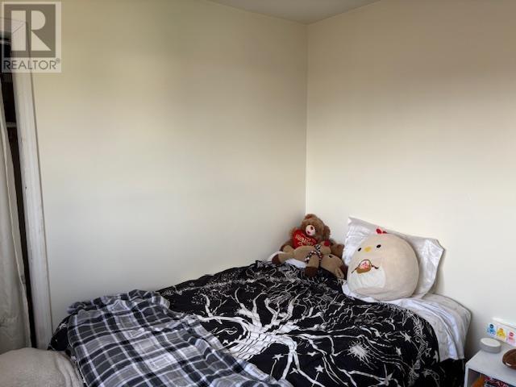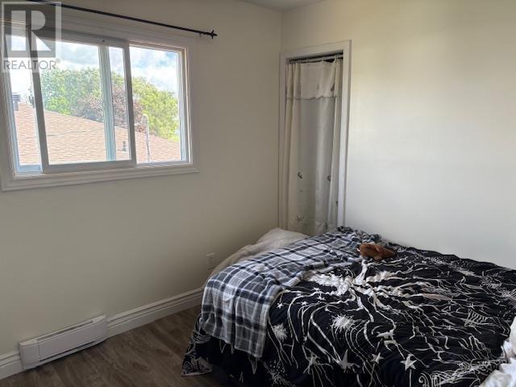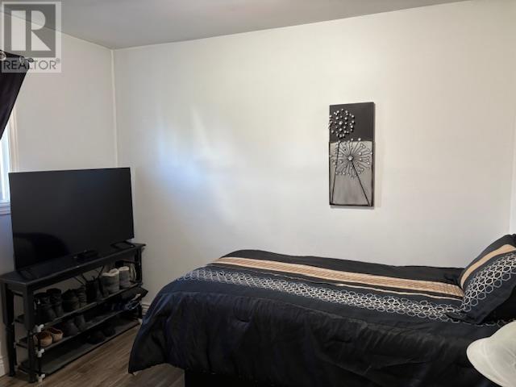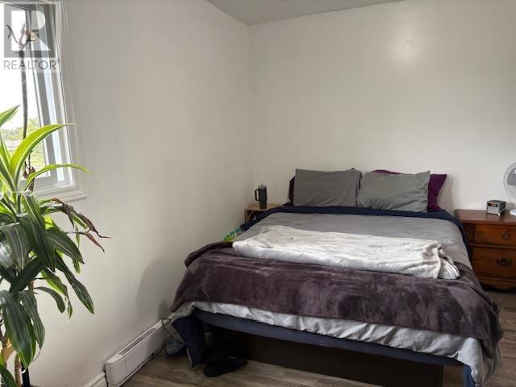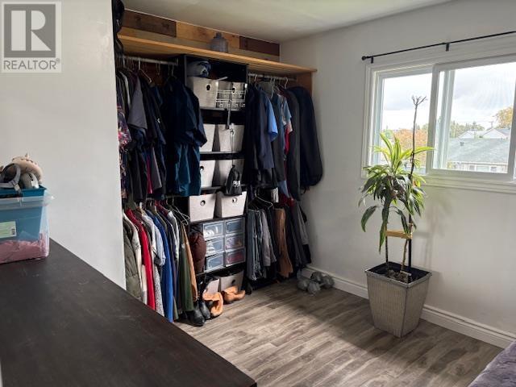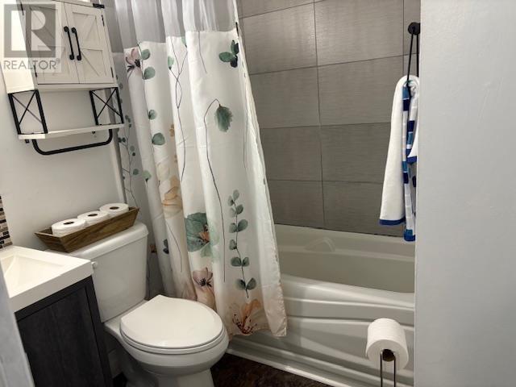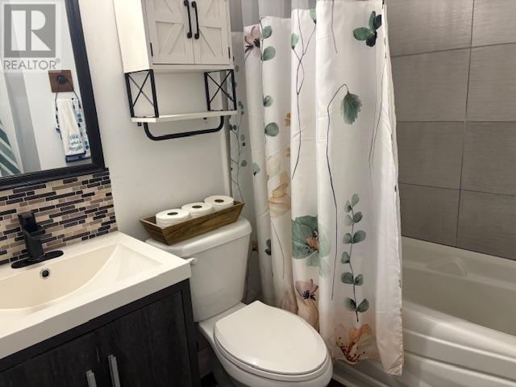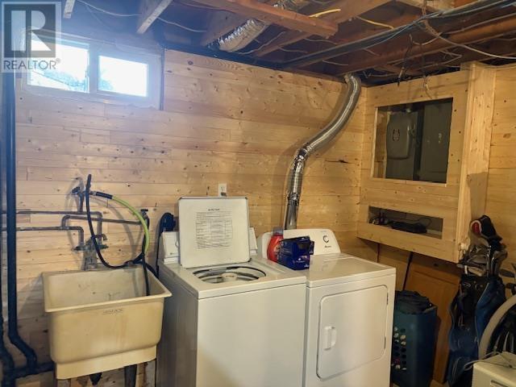18 Alden Rd Sault Ste. Marie, Ontario P6C 5V3
3 Bedroom
1 Bathroom
1,040 ft2
2 Level
Baseboard Heaters
$249,900
Welcome to this pleasant semi located in desirable A Patch neighbourhood. Close to schools, park and shopping. Featuring a spacious open concept main floor plus 3 bedrooms and full bath on second floor. Updates include windows, siding and doors.Rough in for bath in basement. Step outside to a fenced yard, large deck and 2 storage sheds. Carport adds protection from the elements. This home combines comfort, function and location. (id:50886)
Property Details
| MLS® Number | SM252449 |
| Property Type | Single Family |
| Community Name | Sault Ste. Marie |
| Features | Crushed Stone Driveway |
| Storage Type | Storage Shed |
Building
| Bathroom Total | 1 |
| Bedrooms Above Ground | 3 |
| Bedrooms Total | 3 |
| Age | Over 26 Years |
| Appliances | Stove, Dryer, Window Coverings, Dishwasher, Refrigerator, Washer |
| Architectural Style | 2 Level |
| Basement Development | Unfinished |
| Basement Type | Full (unfinished) |
| Construction Style Attachment | Semi-detached |
| Exterior Finish | Brick, Siding |
| Foundation Type | Poured Concrete |
| Heating Fuel | Electric |
| Heating Type | Baseboard Heaters |
| Stories Total | 2 |
| Size Interior | 1,040 Ft2 |
Parking
| No Garage | |
| Carport | |
| Gravel |
Land
| Acreage | No |
| Size Frontage | 29.0000 |
| Size Total Text | Under 1/2 Acre |
Rooms
| Level | Type | Length | Width | Dimensions |
|---|---|---|---|---|
| Second Level | Primary Bedroom | 12'8 X 9'9 | ||
| Second Level | Bedroom | 10'3 X 8'7 | ||
| Second Level | Bedroom | 10'2 X 8'7 | ||
| Second Level | Bathroom | 6'8 X 6'5 | ||
| Basement | Laundry Room | 11' X 15' | ||
| Basement | Recreation Room | 13'5 X 9'5 | ||
| Main Level | Kitchen | 15'1 X 11'2 | ||
| Main Level | Living Room | 11'5 X 19'2 |
Utilities
| Cable | Available |
| Electricity | Available |
| Telephone | Available |
https://www.realtor.ca/real-estate/28797979/18-alden-rd-sault-ste-marie-sault-ste-marie
Contact Us
Contact us for more information
Domenic Coccimiglio
Broker
RE/MAX Sault Ste. Marie Realty Inc.
974 Queen Street East
Sault Ste. Marie, Ontario P6A 2C5
974 Queen Street East
Sault Ste. Marie, Ontario P6A 2C5
(705) 759-0700
(705) 759-6651
www.remax-ssm-on.com/

