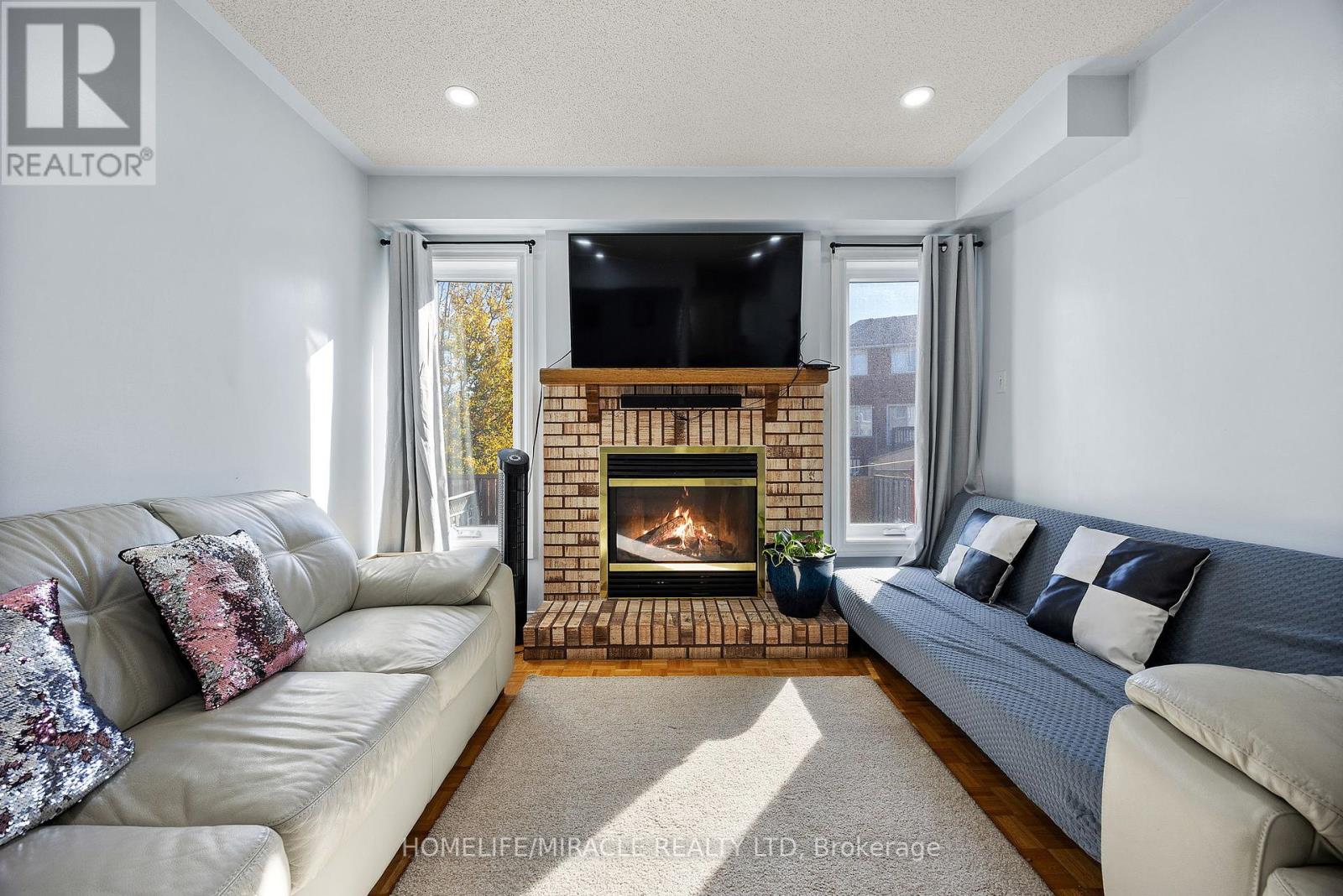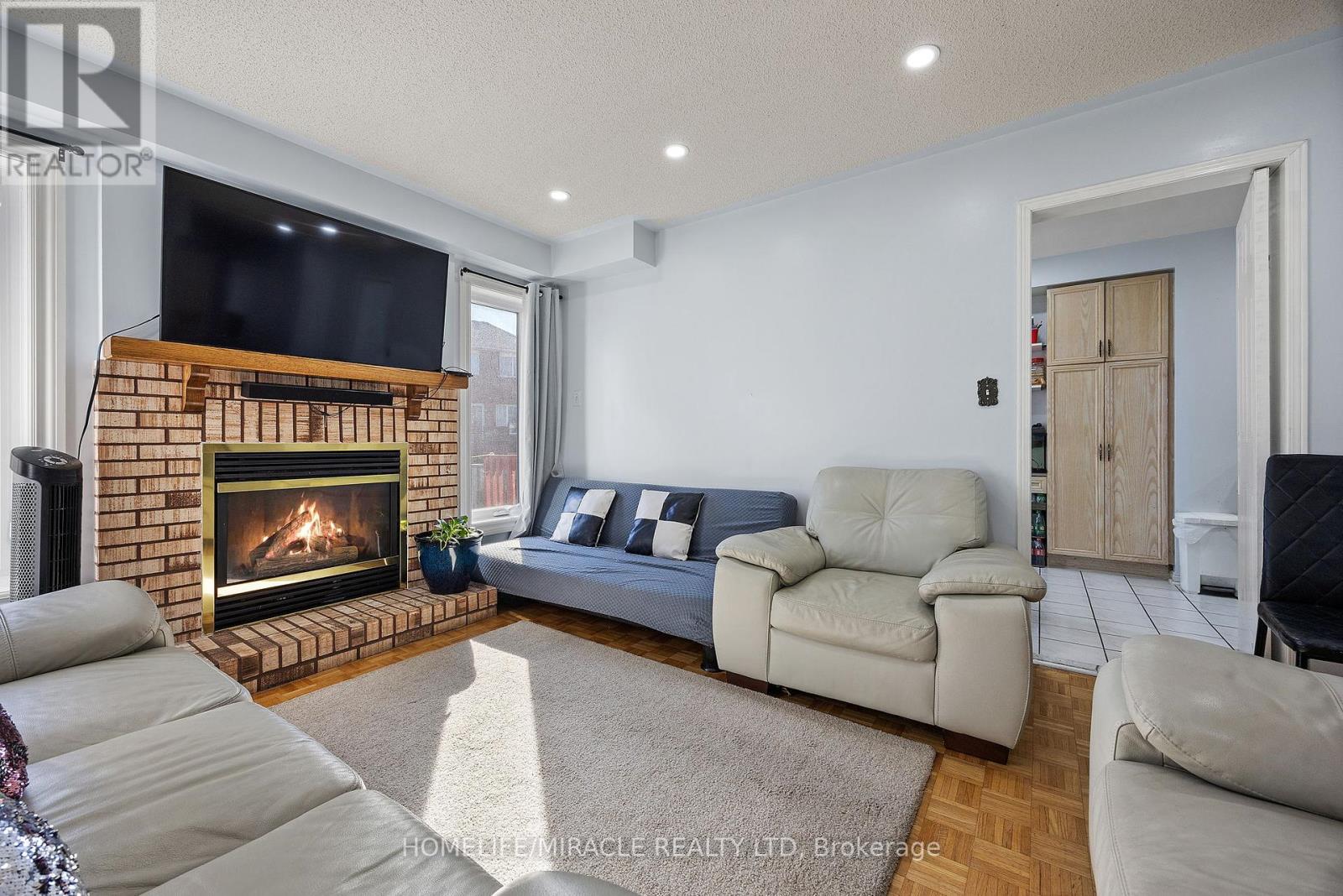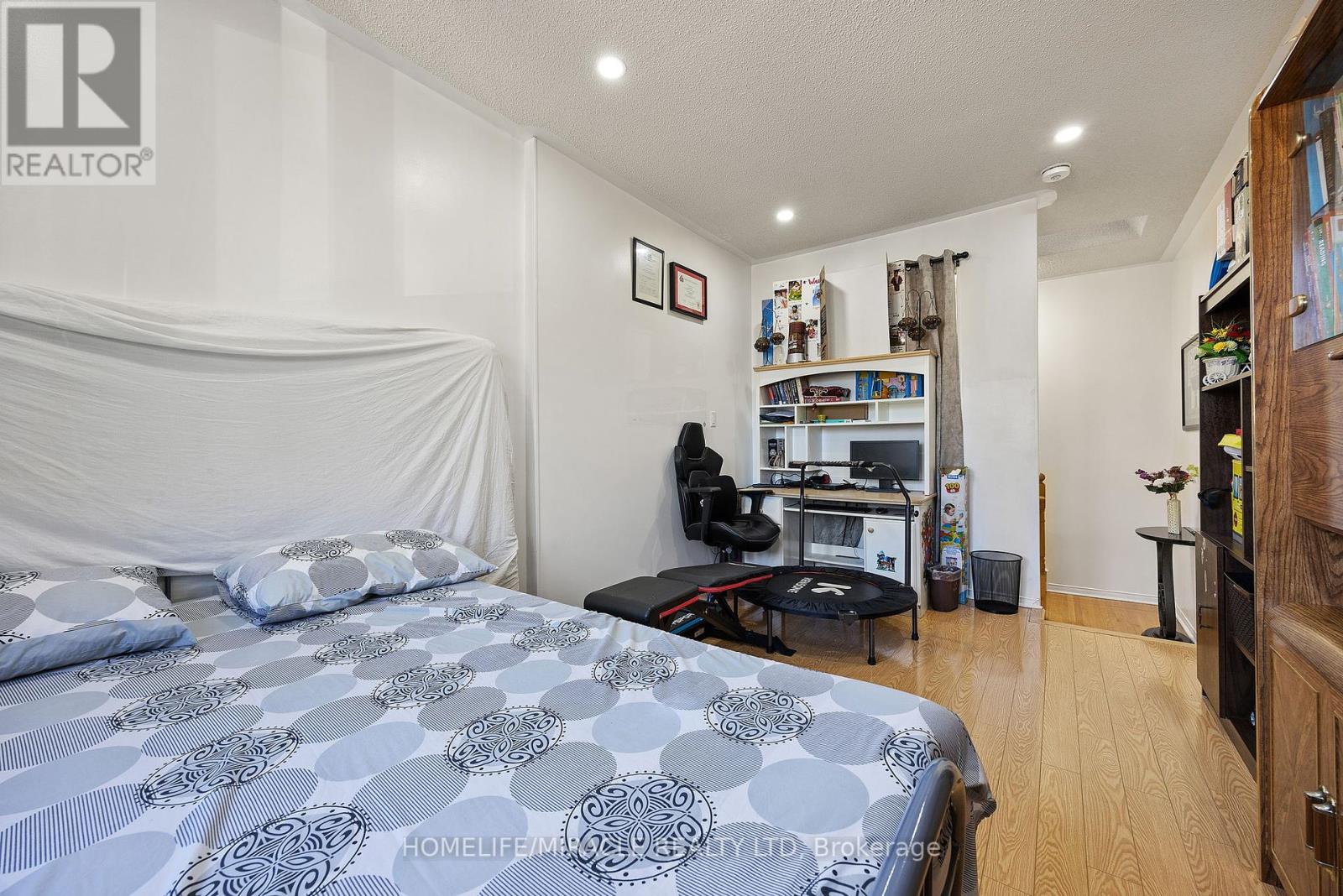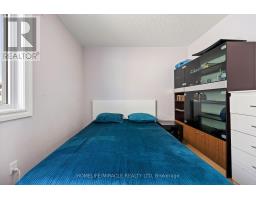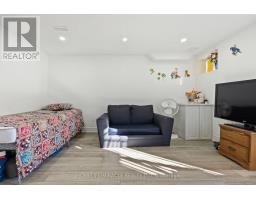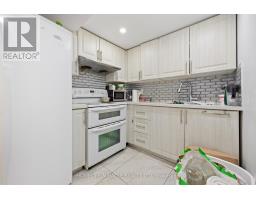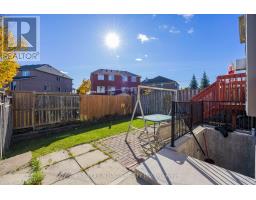5 Bedroom
4 Bathroom
Fireplace
Central Air Conditioning
Forced Air
$950,000
Welcome To 18 Amazon Court! Beautiful 3+2 Bedroom 4 Bathroom Home Located In High Demand And Convenient Location. ** Legal Basement Apartment ** Combined Living / Dining Rooms With Hardwood Floors. Eat-In Kitchen With Walk-Out To Deck And Fully Fenced Yard. Harwood Stairs With Iron Pickets Leading To In-Between Family Room. Second Floor Offers Spacious Master Bedroom With Full En-Suite Including Soaker Tub And Separate Shower And Spacious Walk-In Closet. Good Size Bedrooms. Both Main Floor And Second Floor Have Hardwood Floors. Basement Is Finished With Huge Bedroom With Sitting Area, Full Bathroom Rec Room And Office Area. Attached Single Car Garage. Driveway Offers Long Driveway Which Allows for Additional 5 Parking. No Side-Walk. Close to Shopping, Restaurants, Schools, Transit And Highways. This Is The One You Have Been Waiting For, Just Move In And Enjoy! **** EXTRAS **** All Elfs, All Window Coverings, Fridge, Stove, Washer & Dryer, Dishwasher, Extra Freezer Included. 2019 Roof And Upgraded Insulation, 2019 New Windows, Central Air Cleaner, Central Vacuum, Skylight On Top Of The Stairs. (id:50886)
Property Details
|
MLS® Number
|
W10414754 |
|
Property Type
|
Single Family |
|
Community Name
|
Sandringham-Wellington |
|
AmenitiesNearBy
|
Hospital, Park, Schools |
|
CommunityFeatures
|
School Bus |
|
ParkingSpaceTotal
|
6 |
Building
|
BathroomTotal
|
4 |
|
BedroomsAboveGround
|
3 |
|
BedroomsBelowGround
|
2 |
|
BedroomsTotal
|
5 |
|
BasementFeatures
|
Apartment In Basement, Separate Entrance |
|
BasementType
|
N/a |
|
ConstructionStyleAttachment
|
Semi-detached |
|
CoolingType
|
Central Air Conditioning |
|
ExteriorFinish
|
Brick |
|
FireplacePresent
|
Yes |
|
FlooringType
|
Tile, Hardwood, Laminate |
|
FoundationType
|
Concrete |
|
HalfBathTotal
|
1 |
|
HeatingFuel
|
Natural Gas |
|
HeatingType
|
Forced Air |
|
StoriesTotal
|
2 |
|
Type
|
House |
|
UtilityWater
|
Municipal Water |
Parking
Land
|
Acreage
|
No |
|
LandAmenities
|
Hospital, Park, Schools |
|
Sewer
|
Sanitary Sewer |
|
SizeDepth
|
120 Ft |
|
SizeFrontage
|
31 Ft ,5 In |
|
SizeIrregular
|
31.47 X 120 Ft |
|
SizeTotalText
|
31.47 X 120 Ft |
Rooms
| Level |
Type |
Length |
Width |
Dimensions |
|
Second Level |
Primary Bedroom |
4.5 m |
4.39 m |
4.5 m x 4.39 m |
|
Second Level |
Bedroom 2 |
3.59 m |
3.1 m |
3.59 m x 3.1 m |
|
Second Level |
Bedroom 3 |
2.98 m |
2.98 m |
2.98 m x 2.98 m |
|
Second Level |
Office |
4.45 m |
4.3 m |
4.45 m x 4.3 m |
|
Basement |
Kitchen |
3.1 m |
2.8 m |
3.1 m x 2.8 m |
|
Basement |
Bedroom |
2.75 m |
2.8 m |
2.75 m x 2.8 m |
|
Basement |
Bedroom |
2.8 m |
2.6 m |
2.8 m x 2.6 m |
|
Main Level |
Kitchen |
7.38 m |
3.33 m |
7.38 m x 3.33 m |
|
Main Level |
Living Room |
3.63 m |
3.33 m |
3.63 m x 3.33 m |
|
Main Level |
Dining Room |
3.63 m |
3.33 m |
3.63 m x 3.33 m |
https://www.realtor.ca/real-estate/27632064/18-amazon-court-brampton-sandringham-wellington-sandringham-wellington




