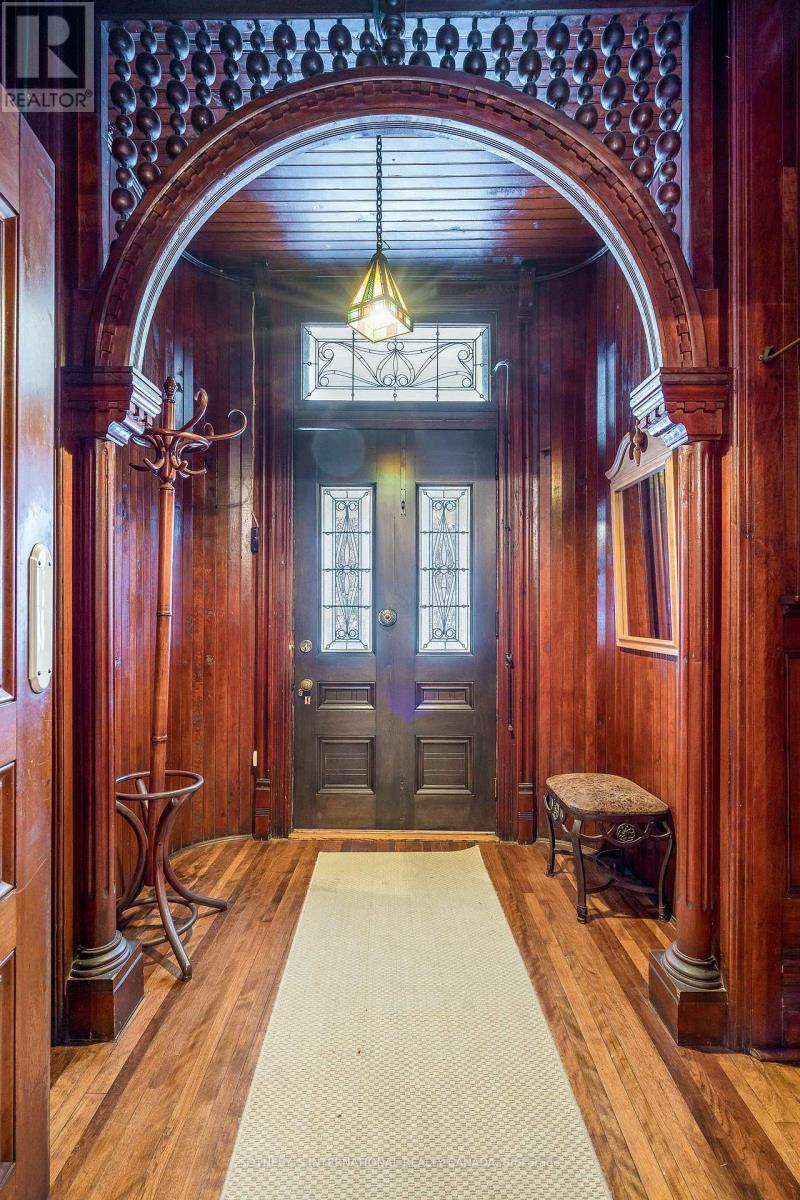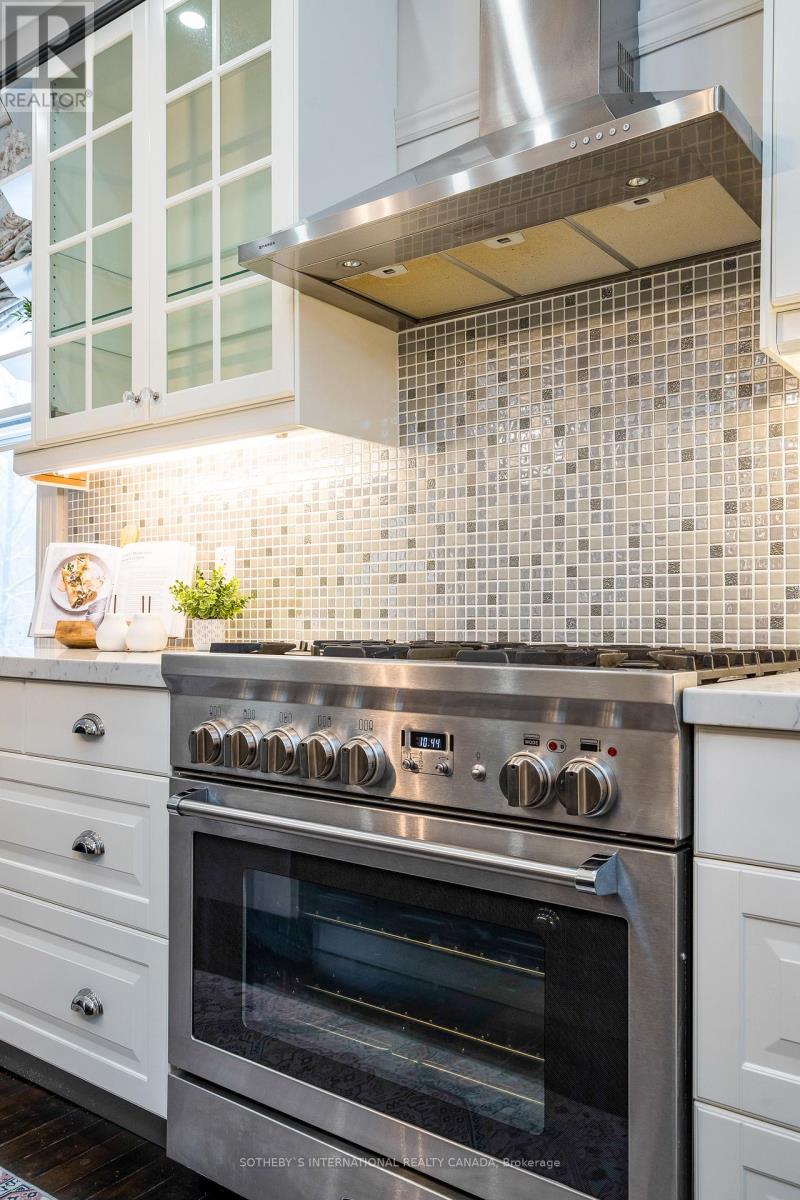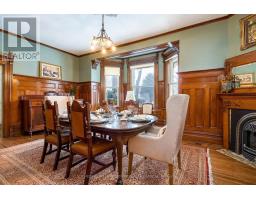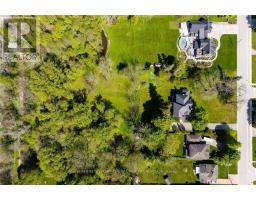18 Amelia Street Springwater, Ontario L0L 1P0
$1,499,000
Welcome to 18 Amelia St in Elmvale, where the echoes of the past meet the comforts of modern living in a meticulously maintained 1890's Victorian Manor situated on a 1.4-acre lot that slopes down to the waters of Wye Creek. High ceilings & original hardwood floors set the stage for a home that breathes history. Renovated chef's kitchen, a large island & quartz countertops, s/s appliances, a gas stove, free-standing gas f/p. Entertainment takes center stage in the den and dining rm with ornate woodwork and upgraded gas f/ps. The cedar-walled sunroom, offers views of the waterfront property. Ideal for a growing family, this residence boasts 5 large bedrms and two bathrms. The attic, accessible via a separate staircase, presents endless possibilities. A detached garage adds practicality, while the fully spray-foamed basement and foundation reinforcement ensure structural integrity. This is more than a home; it's an invitation to become a part of Springwater's rich history. Don't miss the chance to call 18 Amelia Street your own and make history a part of your everyday life. (id:50886)
Property Details
| MLS® Number | S9416862 |
| Property Type | Single Family |
| Community Name | Elmvale |
| AmenitiesNearBy | Schools, Ski Area |
| CommunityFeatures | Community Centre, School Bus |
| ParkingSpaceTotal | 11 |
Building
| BathroomTotal | 2 |
| BedroomsAboveGround | 5 |
| BedroomsBelowGround | 1 |
| BedroomsTotal | 6 |
| Appliances | Dishwasher, Dryer, Range, Refrigerator, Stove, Washer, Window Coverings |
| BasementDevelopment | Partially Finished |
| BasementType | Full (partially Finished) |
| ConstructionStyleAttachment | Detached |
| ExteriorFinish | Brick, Stone |
| FireplacePresent | Yes |
| FlooringType | Hardwood, Concrete |
| FoundationType | Stone |
| HeatingFuel | Natural Gas |
| HeatingType | Forced Air |
| StoriesTotal | 2 |
| SizeInterior | 2999.975 - 3499.9705 Sqft |
| Type | House |
| UtilityWater | Municipal Water |
Parking
| Detached Garage |
Land
| AccessType | Year-round Access |
| Acreage | No |
| LandAmenities | Schools, Ski Area |
| Sewer | Sanitary Sewer |
| SizeFrontage | 164 Ft |
| SizeIrregular | 164 Ft |
| SizeTotalText | 164 Ft|1/2 - 1.99 Acres |
| SurfaceWater | River/stream |
| ZoningDescription | R1 |
Rooms
| Level | Type | Length | Width | Dimensions |
|---|---|---|---|---|
| Second Level | Bedroom | 3.58 m | 4.09 m | 3.58 m x 4.09 m |
| Second Level | Bedroom | 3.76 m | 3.63 m | 3.76 m x 3.63 m |
| Second Level | Bedroom | 3.81 m | 4.22 m | 3.81 m x 4.22 m |
| Second Level | Primary Bedroom | 3.81 m | 4.6 m | 3.81 m x 4.6 m |
| Second Level | Bedroom | 4.22 m | 4.57 m | 4.22 m x 4.57 m |
| Basement | Bedroom | 3.63 m | 6.4 m | 3.63 m x 6.4 m |
| Basement | Recreational, Games Room | 8.92 m | 9.53 m | 8.92 m x 9.53 m |
| Lower Level | Kitchen | 5.18 m | 4.55 m | 5.18 m x 4.55 m |
| Main Level | Dining Room | 4.8 m | 5.08 m | 4.8 m x 5.08 m |
| Main Level | Den | 3.53 m | 4.27 m | 3.53 m x 4.27 m |
| Main Level | Family Room | 4.62 m | 5.08 m | 4.62 m x 5.08 m |
| Main Level | Living Room | 3.78 m | 4.06 m | 3.78 m x 4.06 m |
https://www.realtor.ca/real-estate/27557008/18-amelia-street-springwater-elmvale-elmvale
Interested?
Contact us for more information
Katrina Elliston
Salesperson
243 Hurontario St
Collingwood, Ontario L9Y 2M1
Valerie Smith
Salesperson
1867 Yonge Street Ste 100
Toronto, Ontario M4S 1Y5

















































































