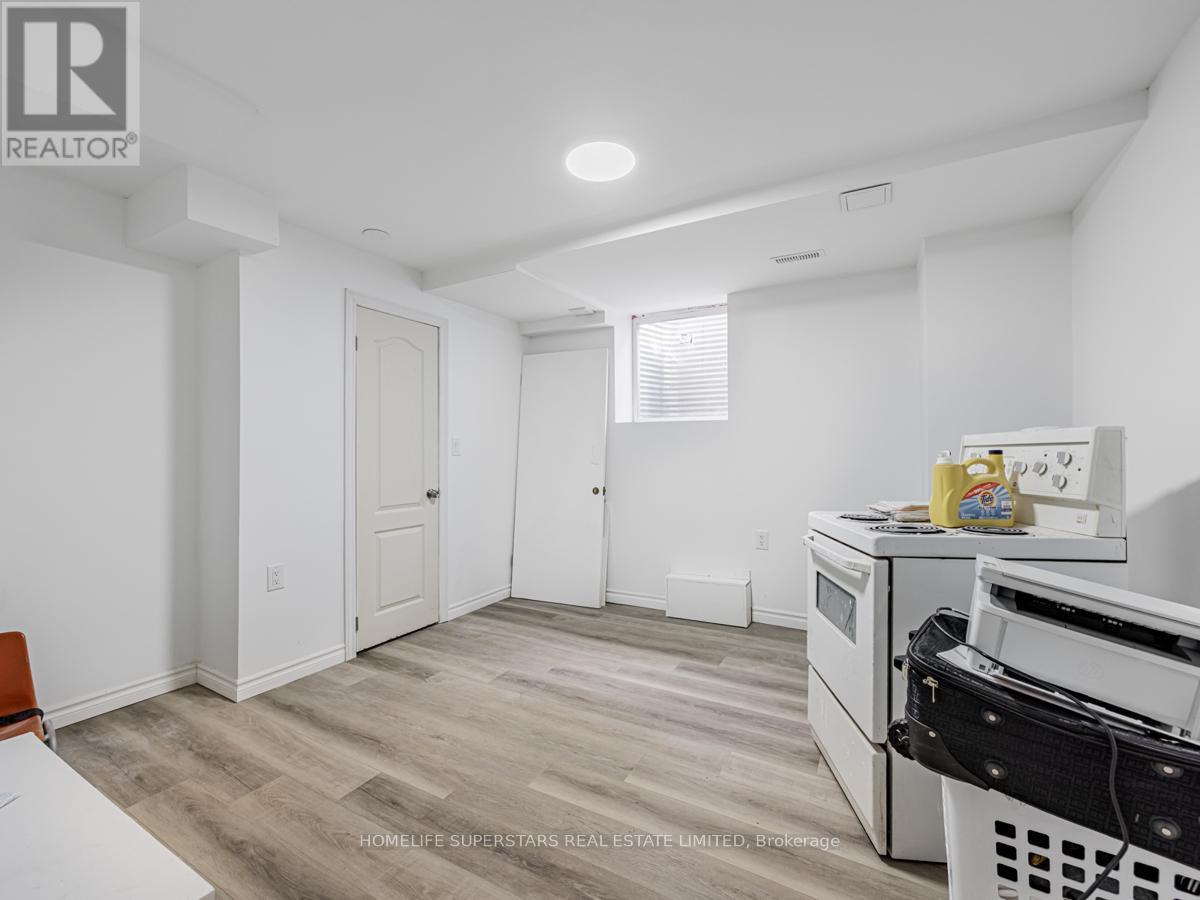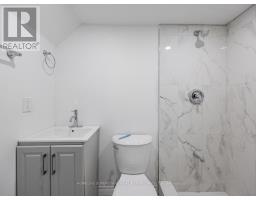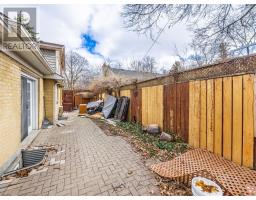18 Armstrong Street Brampton, Ontario L6W 1W6
9 Bedroom
5 Bathroom
Fireplace
Central Air Conditioning
Forced Air
$1,425,900
Spacious 5 bedroom detached house in downtown, Brampton, excellent location, great home for extended family. 3 bedrooms on second floor, 2 bedrooms on main floor, 2 portions of finished basement with 2 bedrooms and one full bath each., 200Amps upgraded electrical panel, Close to Gage Park, Restaurants, Go transit and Hospital. (id:50886)
Property Details
| MLS® Number | W12033321 |
| Property Type | Single Family |
| Community Name | Downtown Brampton |
| Features | Irregular Lot Size, Carpet Free |
| Parking Space Total | 5 |
Building
| Bathroom Total | 5 |
| Bedrooms Above Ground | 5 |
| Bedrooms Below Ground | 4 |
| Bedrooms Total | 9 |
| Appliances | Window Coverings |
| Basement Development | Finished |
| Basement Features | Separate Entrance |
| Basement Type | N/a (finished) |
| Construction Style Attachment | Detached |
| Cooling Type | Central Air Conditioning |
| Exterior Finish | Brick Facing, Wood |
| Fireplace Present | Yes |
| Flooring Type | Hardwood, Laminate |
| Foundation Type | Block |
| Heating Fuel | Natural Gas |
| Heating Type | Forced Air |
| Type | House |
| Utility Water | Municipal Water |
Parking
| Attached Garage | |
| Garage |
Land
| Acreage | No |
| Sewer | Sanitary Sewer |
| Size Depth | 95 Ft |
| Size Frontage | 65 Ft |
| Size Irregular | 65 X 95 Ft ; 64.45 X 94.62 X 64.48 X 95.12 Ft |
| Size Total Text | 65 X 95 Ft ; 64.45 X 94.62 X 64.48 X 95.12 Ft |
| Zoning Description | Residential |
Rooms
| Level | Type | Length | Width | Dimensions |
|---|---|---|---|---|
| Second Level | Primary Bedroom | 5.2 m | 4.3 m | 5.2 m x 4.3 m |
| Second Level | Bedroom 2 | 3.99 m | 3.8 m | 3.99 m x 3.8 m |
| Second Level | Bedroom 3 | 3.7 m | 3.2 m | 3.7 m x 3.2 m |
| Basement | Bedroom | 3.1 m | 2.5 m | 3.1 m x 2.5 m |
| Basement | Bedroom 2 | 3.58 m | 3.07 m | 3.58 m x 3.07 m |
| Basement | Family Room | 6.04 m | 3.4 m | 6.04 m x 3.4 m |
| Basement | Bedroom 3 | 3.73 m | 3.63 m | 3.73 m x 3.63 m |
| Basement | Bedroom 4 | 3.88 m | 3.65 m | 3.88 m x 3.65 m |
| Basement | Family Room | 3.53 m | 3.65 m | 3.53 m x 3.65 m |
| Main Level | Living Room | 6.02 m | 4.12 m | 6.02 m x 4.12 m |
| Main Level | Dining Room | 3.69 m | 3.2 m | 3.69 m x 3.2 m |
| Main Level | Kitchen | 3.33 m | 3.02 m | 3.33 m x 3.02 m |
| Main Level | Living Room | 3.95 m | 3.55 m | 3.95 m x 3.55 m |
| Main Level | Bedroom 4 | 3.1 m | 3.1 m | 3.1 m x 3.1 m |
| Main Level | Bedroom 5 | 3.1 m | 2.96 m | 3.1 m x 2.96 m |
Contact Us
Contact us for more information
Rajesh Kumar Garg
Broker
Homelife Superstars Real Estate Limited
102-23 Westmore Drive
Toronto, Ontario M9V 3Y7
102-23 Westmore Drive
Toronto, Ontario M9V 3Y7
(416) 740-4000
(416) 740-8314























































