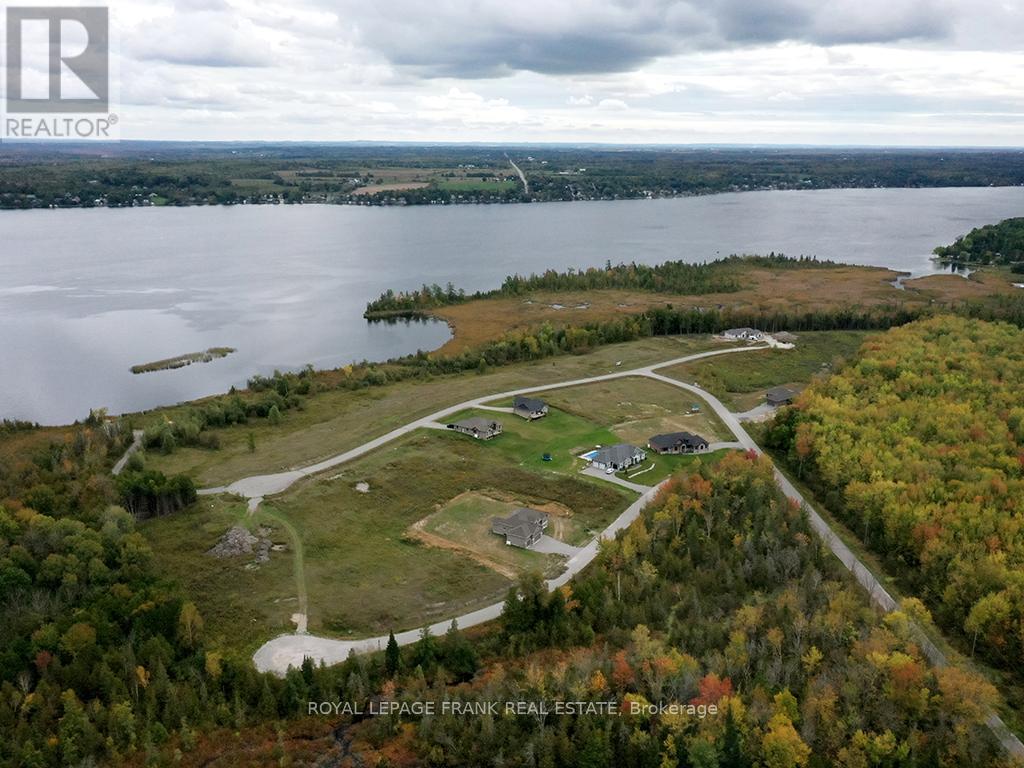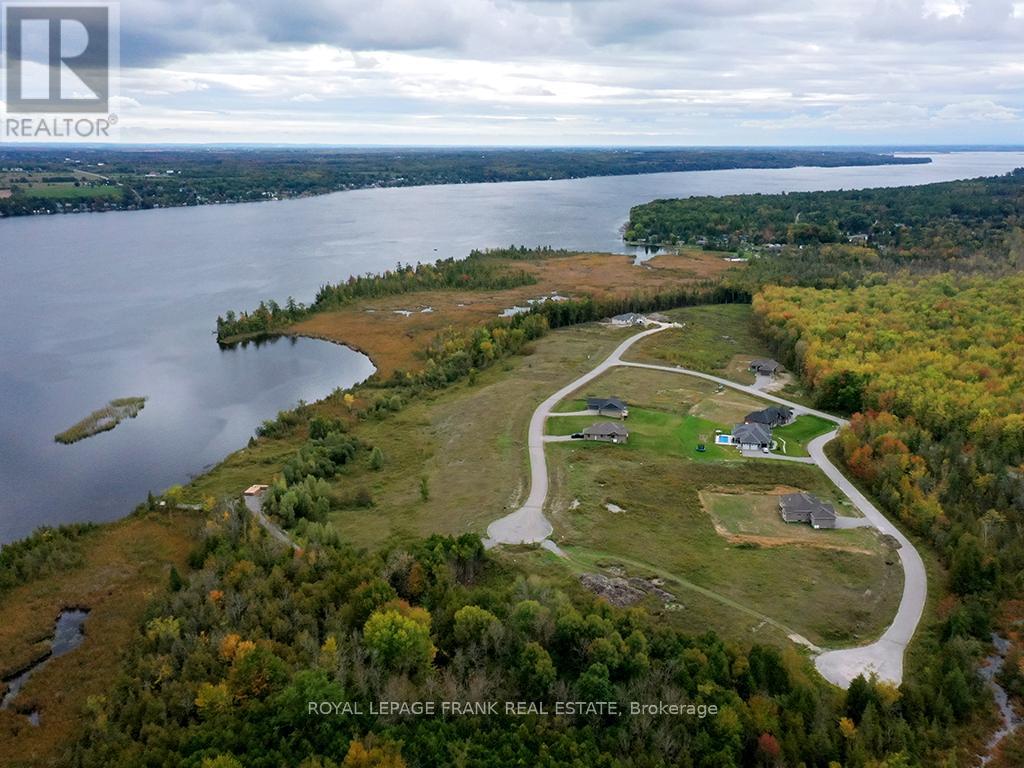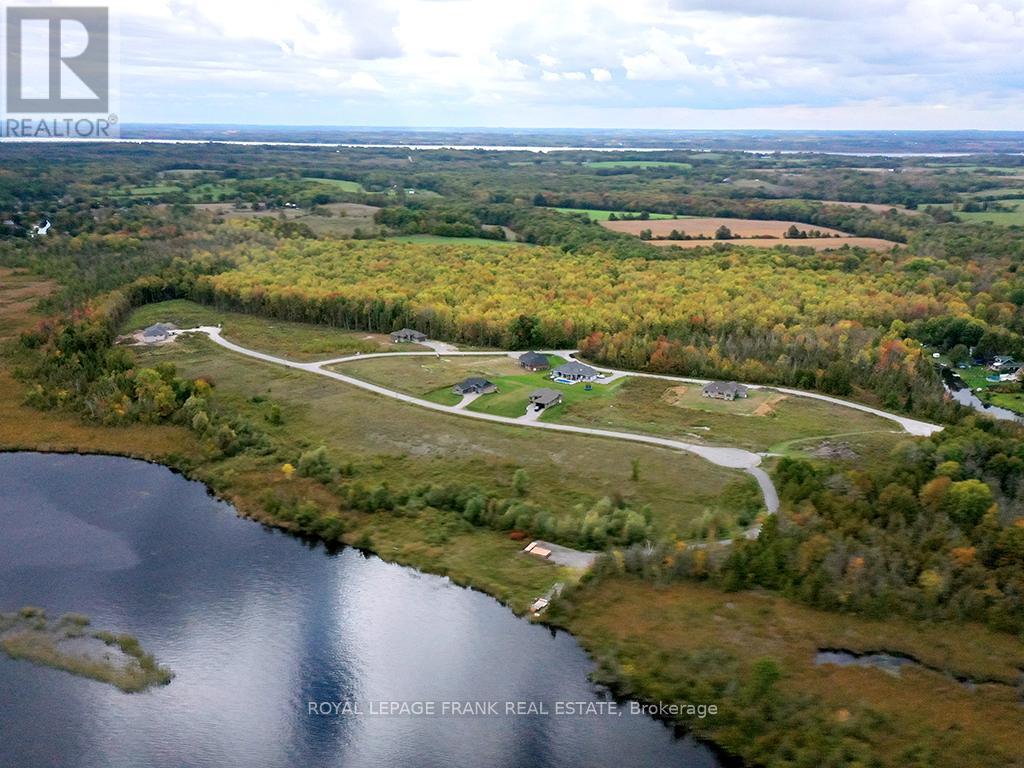18 Avalon Drive Kawartha Lakes, Ontario K0M 1N0
$1,615,000
The Esturion featuring 2000sq.ft. Elevation ""D"" triple car garage side facing. Visit Sturgeon View Estates, have your home built or purchase one of the last two Models standing and ready for occupancy. Models range from 1766sq.ft. to 2153 sq.ft. , walkout and split grade lots available all with the use of a private community 160ft. dock on Sturgeon Lk. Fibre Optics installed in subdivision. On site Super to give attention to detail and assist you with the building process. The block known as 27 Avalon is under POTL, with a monthly fee projected at $66.50, this is the shared waterfront ownership of Sturgeon Lake. Peace and Serenity are all here, just 1 1/2 hrs from GTA, 15 min. to Bobcaygeon and Fenelon Falls. (id:50886)
Property Details
| MLS® Number | X9374164 |
| Property Type | Single Family |
| Community Name | Fenelon Falls |
| CommunityFeatures | School Bus |
| Features | Cul-de-sac, Level |
| ParkingSpaceTotal | 6 |
| Structure | Dock |
Building
| BathroomTotal | 2 |
| BedroomsAboveGround | 3 |
| BedroomsTotal | 3 |
| ArchitecturalStyle | Bungalow |
| BasementDevelopment | Unfinished |
| BasementType | Full (unfinished) |
| ConstructionStyleAttachment | Detached |
| ExteriorFinish | Stone, Vinyl Siding |
| FlooringType | Hardwood |
| FoundationType | Poured Concrete |
| HeatingFuel | Propane |
| HeatingType | Forced Air |
| StoriesTotal | 1 |
| SizeInterior | 1999.983 - 2499.9795 Sqft |
| Type | House |
Parking
| Attached Garage |
Land
| Acreage | No |
| Sewer | Septic System |
| SizeDepth | 193 Ft |
| SizeFrontage | 131 Ft ,2 In |
| SizeIrregular | 131.2 X 193 Ft |
| SizeTotalText | 131.2 X 193 Ft|1/2 - 1.99 Acres |
| ZoningDescription | R1 |
Rooms
| Level | Type | Length | Width | Dimensions |
|---|---|---|---|---|
| Main Level | Great Room | 5.79 m | 5.18 m | 5.79 m x 5.18 m |
| Main Level | Kitchen | 5.05 m | 3.9 m | 5.05 m x 3.9 m |
| Main Level | Dining Room | 5.06 m | 3.54 m | 5.06 m x 3.54 m |
| Main Level | Primary Bedroom | 4.52 m | 4.52 m | 4.52 m x 4.52 m |
| Main Level | Bedroom 2 | 3.66 m | 3.66 m | 3.66 m x 3.66 m |
| Main Level | Bedroom 3 | 3.63 m | 2 m | 3.63 m x 2 m |
| Main Level | Laundry Room | Measurements not available | ||
| Main Level | Bathroom | Measurements not available | ||
| Main Level | Bathroom | Measurements not available |
Interested?
Contact us for more information
Sherry Wilson
Broker
89 Bolton St. Box 280
Bobcaygeon, Ontario K0M 1A0
Jeff Wilson
Salesperson



















