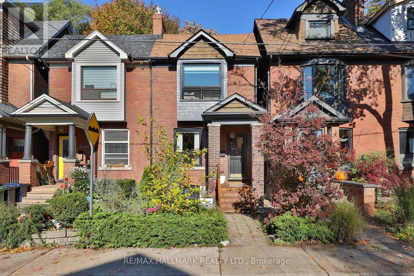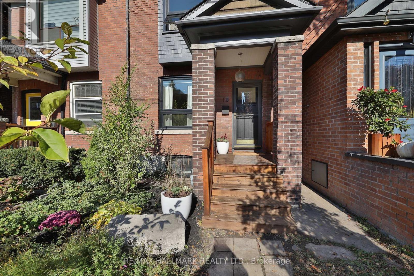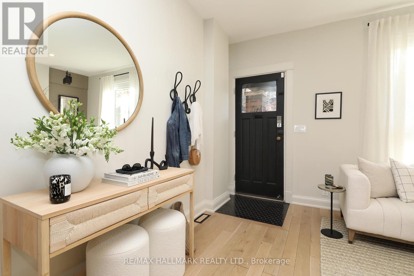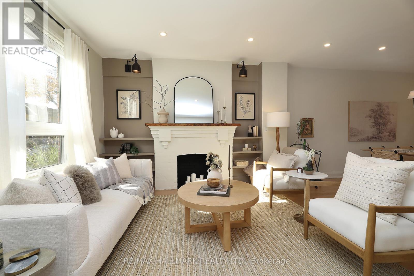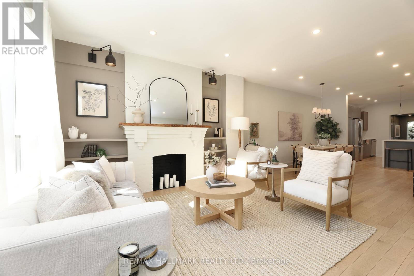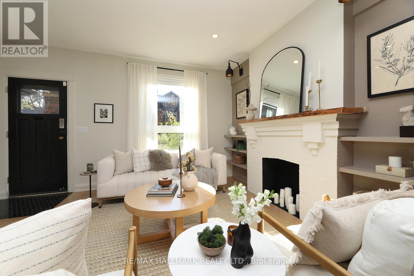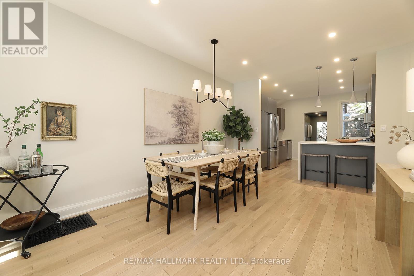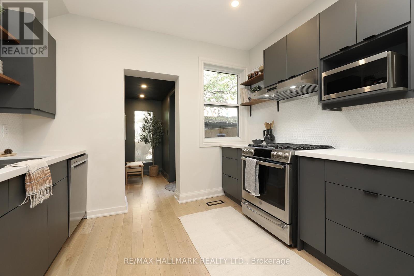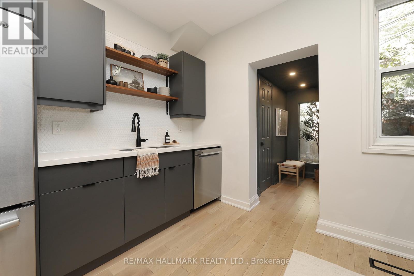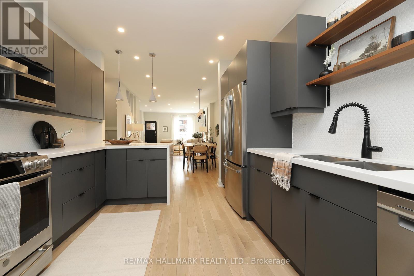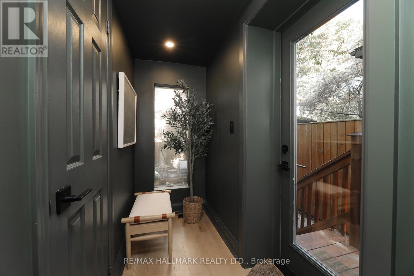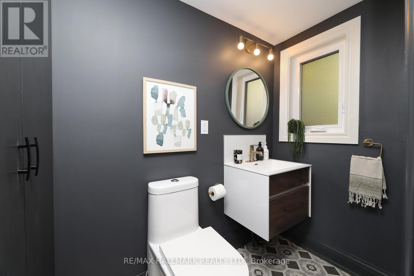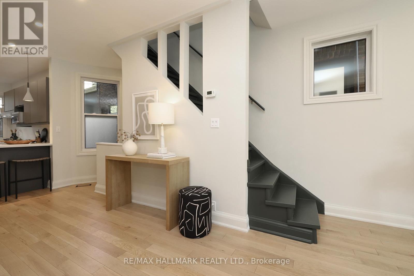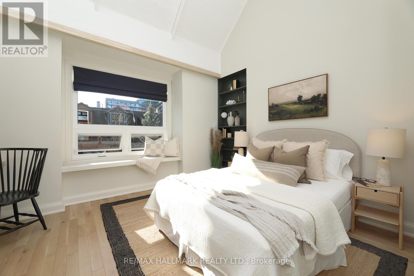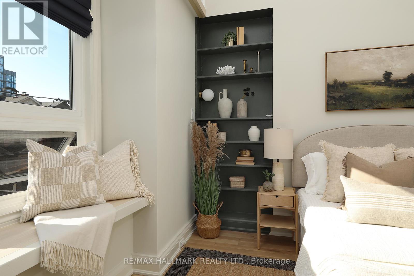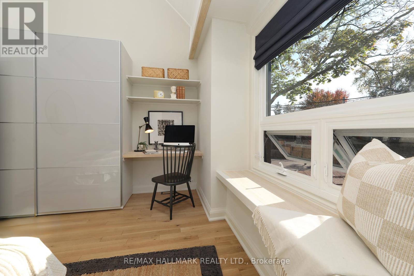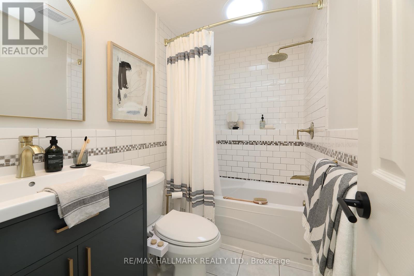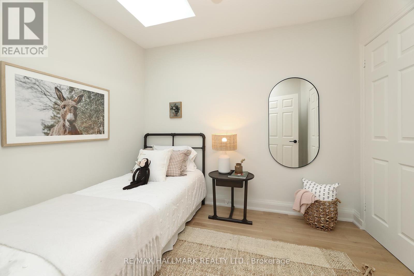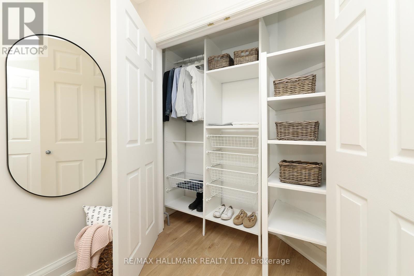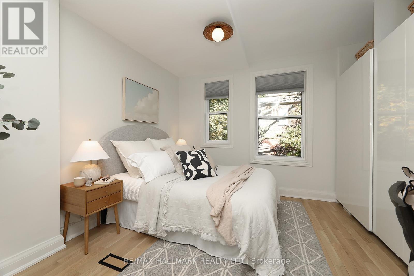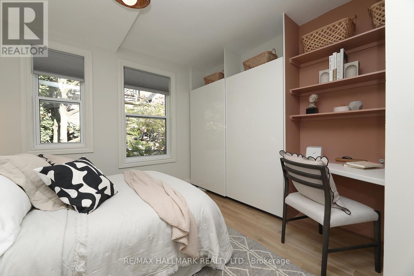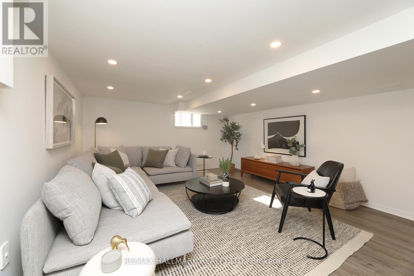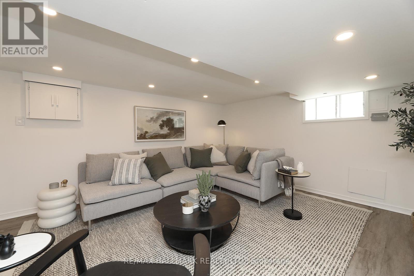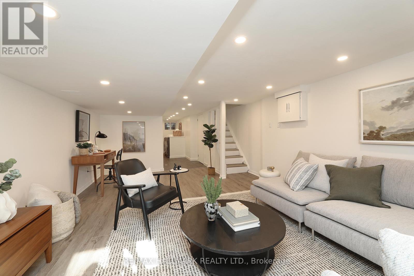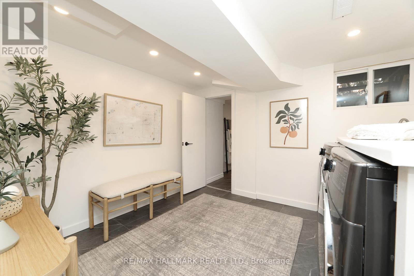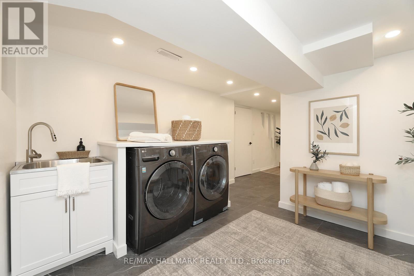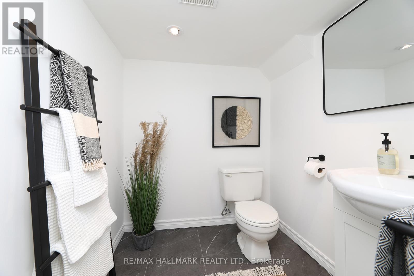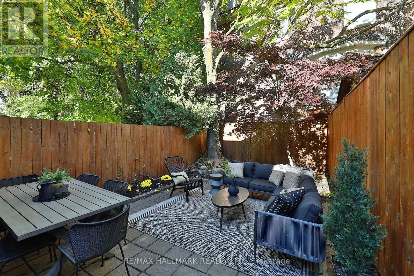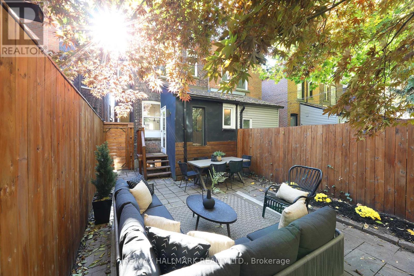18 Badgerow Avenue Toronto, Ontario M4M 1V1
$1,099,000
Welcome to 18 Badgerow Avenue, where community, lifestyle and convenience converge. From the charming facade, through the inviting open plan to the quaint landscaped yard enveloped by mature trees, this delightful double brick offering pushes smiles at every corner. Heavily upgraded and with thoughtful touches throughout, this home has both character and contemporary flair. Featuring beautiful natural flooring, a custom updated kitchen, main floor powder room, cathedral ceilings in the principal bedroom, Velux sun tunnel skylights, custom built-ins and a finished basement complete with dedicated laundry area. On a wonderful tree lined street with the neighbours everyone dreams of having, while being within walking distance to all the great "stuff" on Queen, Dundas and Gerrard. This space has been cherished by its current owners and will surely be the by its new residents as well. An excellent opportunity in an outstanding location. (id:50886)
Open House
This property has open houses!
11:00 am
Ends at:1:00 pm
2:00 pm
Ends at:4:00 pm
2:00 pm
Ends at:4:00 pm
Property Details
| MLS® Number | E12506176 |
| Property Type | Single Family |
| Community Name | South Riverdale |
| Features | Carpet Free |
Building
| Bathroom Total | 3 |
| Bedrooms Above Ground | 3 |
| Bedrooms Total | 3 |
| Age | 51 To 99 Years |
| Appliances | Blinds, Dishwasher, Dryer, Hood Fan, Stove, Washer, Refrigerator |
| Basement Development | Finished |
| Basement Type | N/a (finished) |
| Construction Style Attachment | Semi-detached |
| Cooling Type | Central Air Conditioning |
| Exterior Finish | Brick |
| Fireplace Present | Yes |
| Flooring Type | Hardwood, Ceramic, Carpeted |
| Foundation Type | Poured Concrete |
| Half Bath Total | 2 |
| Heating Fuel | Natural Gas |
| Heating Type | Forced Air |
| Stories Total | 2 |
| Size Interior | 1,100 - 1,500 Ft2 |
| Type | House |
| Utility Water | Municipal Water |
Parking
| No Garage |
Land
| Acreage | No |
| Sewer | Sanitary Sewer |
| Size Depth | 84 Ft ,6 In |
| Size Frontage | 16 Ft ,10 In |
| Size Irregular | 16.9 X 84.5 Ft |
| Size Total Text | 16.9 X 84.5 Ft |
Rooms
| Level | Type | Length | Width | Dimensions |
|---|---|---|---|---|
| Second Level | Primary Bedroom | 3.15 m | 4.17 m | 3.15 m x 4.17 m |
| Second Level | Bedroom 2 | 3.58 m | 3.48 m | 3.58 m x 3.48 m |
| Second Level | Bedroom 3 | 3.05 m | 2.26 m | 3.05 m x 2.26 m |
| Lower Level | Recreational, Games Room | 6.63 m | 3.96 m | 6.63 m x 3.96 m |
| Lower Level | Laundry Room | 5.03 m | 3.3 m | 5.03 m x 3.3 m |
| Main Level | Dining Room | 4.88 m | 3.43 m | 4.88 m x 3.43 m |
| Main Level | Living Room | 4.22 m | 3.43 m | 4.22 m x 3.43 m |
| Main Level | Kitchen | 3.48 m | 3.35 m | 3.48 m x 3.35 m |
Contact Us
Contact us for more information
Dean Da Silva
Salesperson
www.weknowhouses.ca/
785 Queen St East
Toronto, Ontario M4M 1H5
(416) 465-7850
(416) 463-7850
Danielle Da Silva
Salesperson
www.weknowhouses.ca/
785 Queen St East
Toronto, Ontario M4M 1H5
(416) 465-7850
(416) 463-7850

