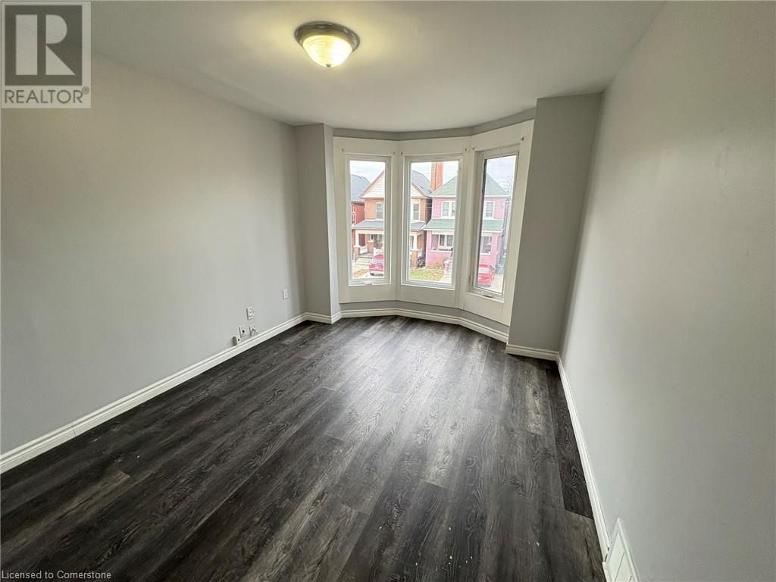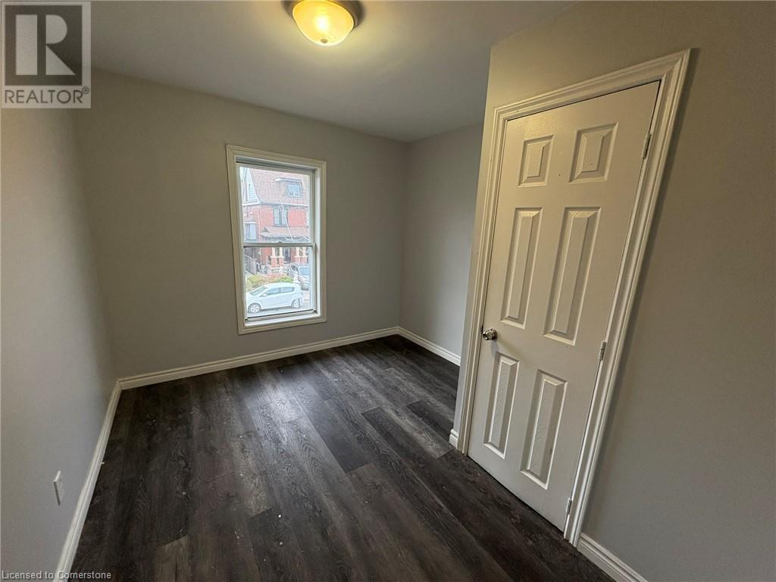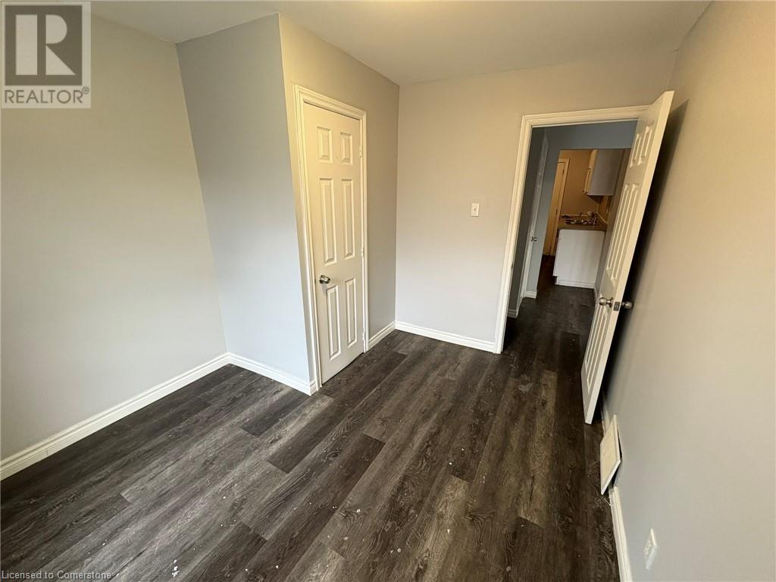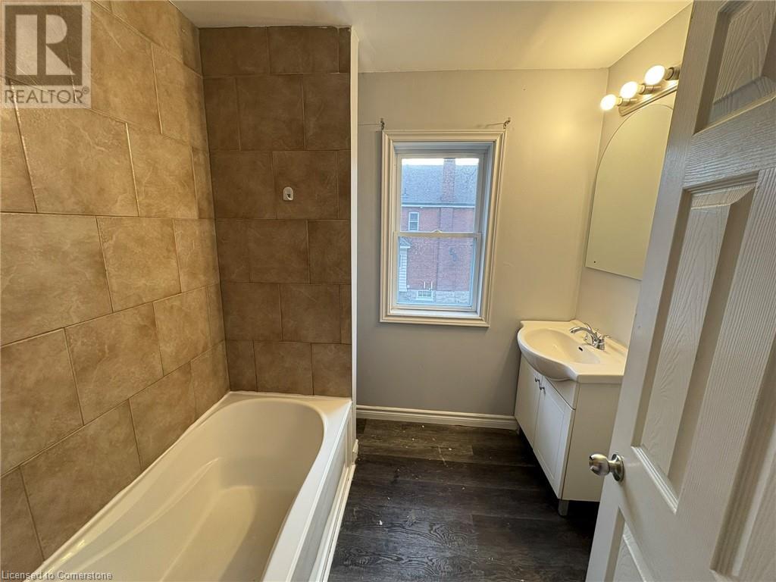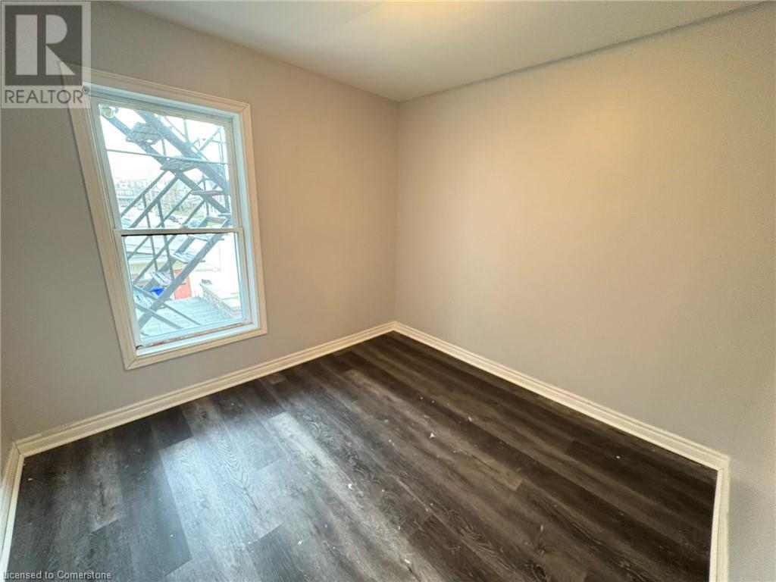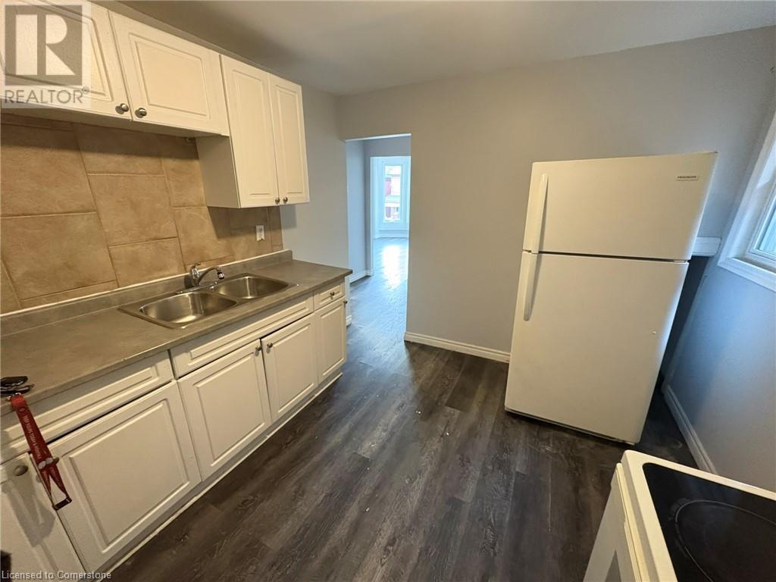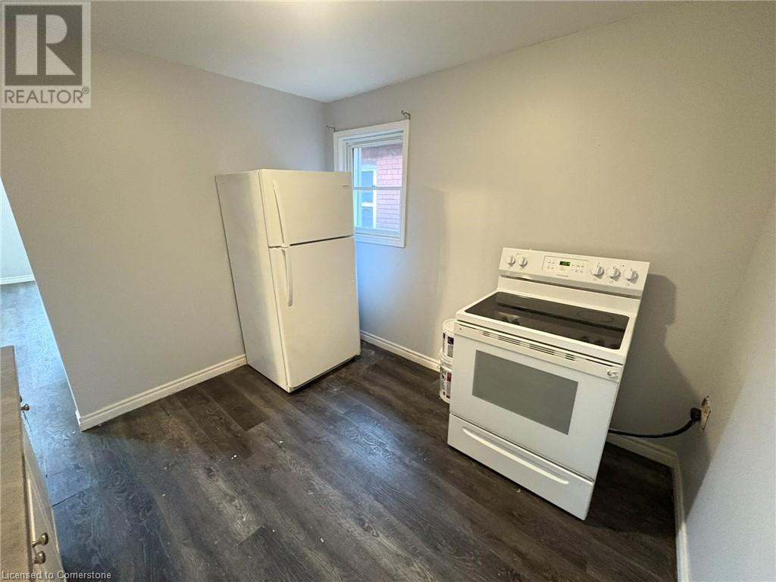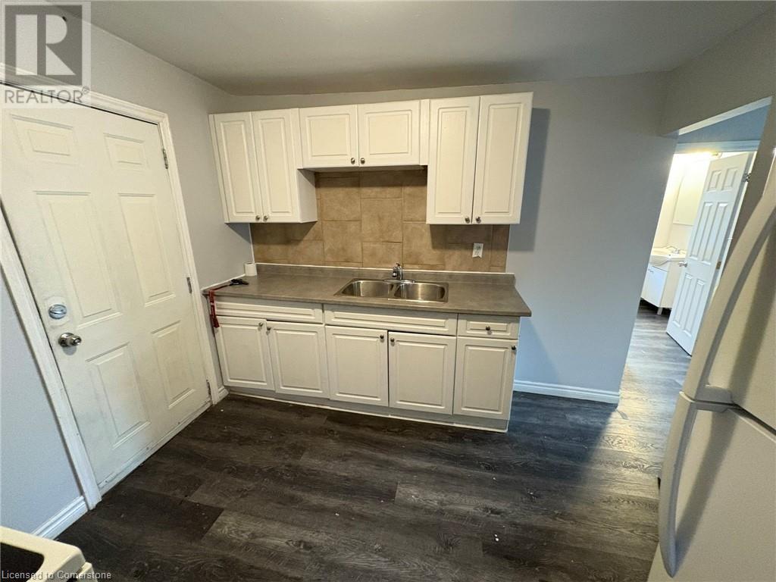18 Barnesdale Avenue N Unit# 2 Hamilton, Ontario L8L 6R6
$1,595 Monthly
This cozy 2-bedroom unit offers a comfortable and inviting space to call home. The living room features charming bay windows that fill the area with natural light, providing an excellent space to create your ideal living area. Both bedrooms are generously sized, easily accommodating queen-sized beds for a restful retreat. The separate kitchen is thoughtfully designed, with direct access to a small private balcony - the perfect spot to enjoy your morning coffee or unwind in the fresh air. Completing this unit is a 4-piece bathroom and the convenience of shared laundry facilities located in the basement. Shared laundry in basement (id:50886)
Property Details
| MLS® Number | 40724801 |
| Property Type | Single Family |
| Features | Balcony |
Building
| Bathroom Total | 1 |
| Bedrooms Above Ground | 2 |
| Bedrooms Total | 2 |
| Appliances | Refrigerator, Stove |
| Basement Type | None |
| Construction Style Attachment | Attached |
| Cooling Type | None |
| Exterior Finish | Brick |
| Foundation Type | Poured Concrete |
| Heating Type | Forced Air |
| Stories Total | 1 |
| Size Interior | 600 Ft2 |
| Type | Apartment |
| Utility Water | Municipal Water |
Parking
| None |
Land
| Access Type | Road Access |
| Acreage | No |
| Sewer | Municipal Sewage System |
| Size Depth | 66 Ft |
| Size Frontage | 26 Ft |
| Size Total Text | Under 1/2 Acre |
| Zoning Description | C |
Rooms
| Level | Type | Length | Width | Dimensions |
|---|---|---|---|---|
| Main Level | 4pc Bathroom | Measurements not available | ||
| Main Level | Bedroom | 9'6'' x 9'0'' | ||
| Main Level | Bedroom | 9'0'' x 12'0'' | ||
| Main Level | Living Room | 10'0'' x 13'0'' | ||
| Main Level | Kitchen | 10'0'' x 9'0'' |
https://www.realtor.ca/real-estate/28260173/18-barnesdale-avenue-n-unit-2-hamilton
Contact Us
Contact us for more information
Cory Greenwood
Salesperson
(905) 575-7217
Unit 101 1595 Upper James St.
Hamilton, Ontario L9B 0H7
(905) 575-5478
(905) 575-7217
www.remaxescarpment.com/

