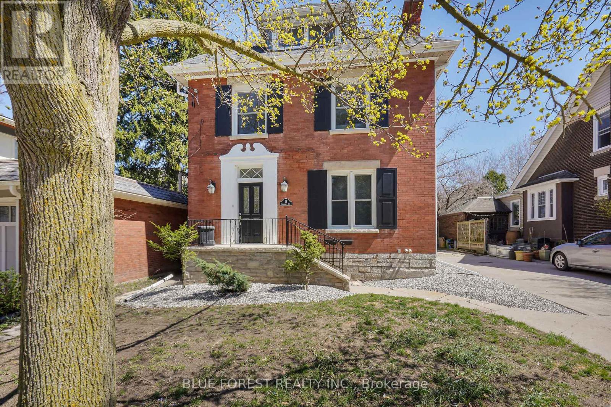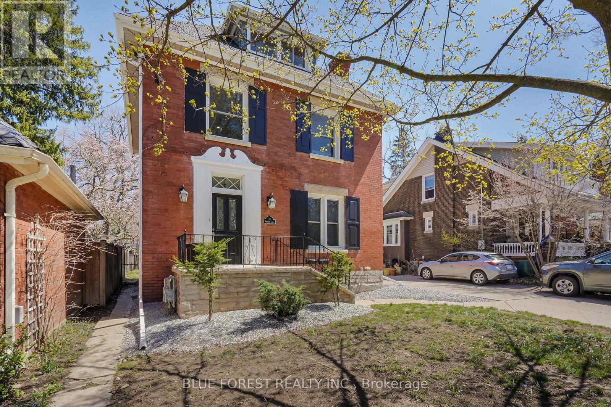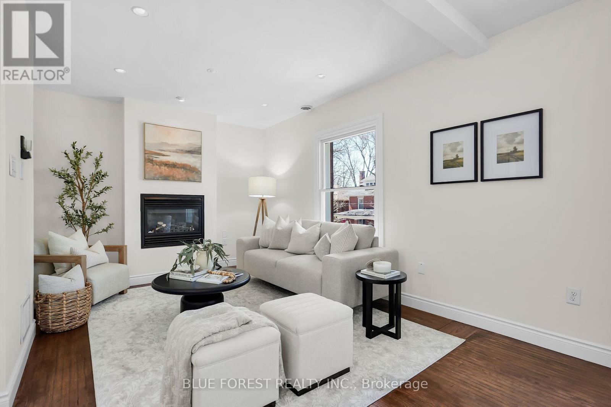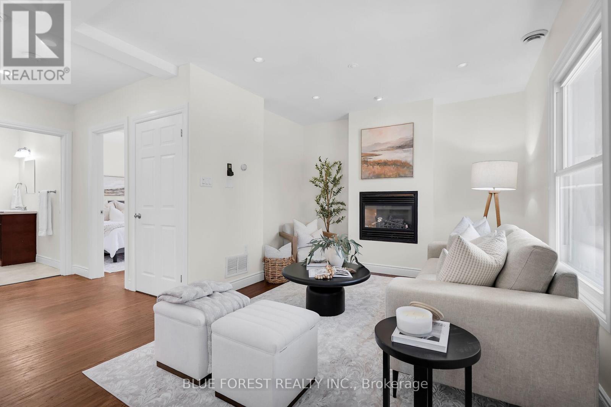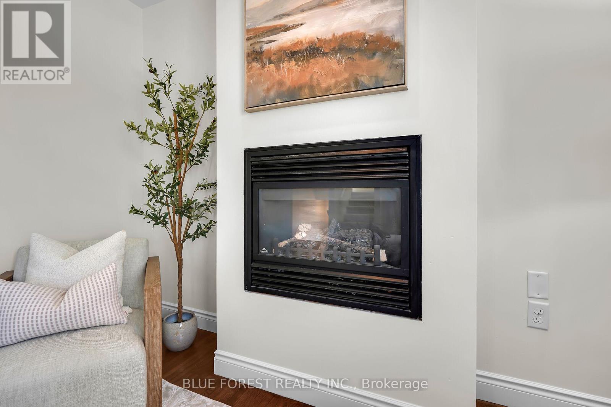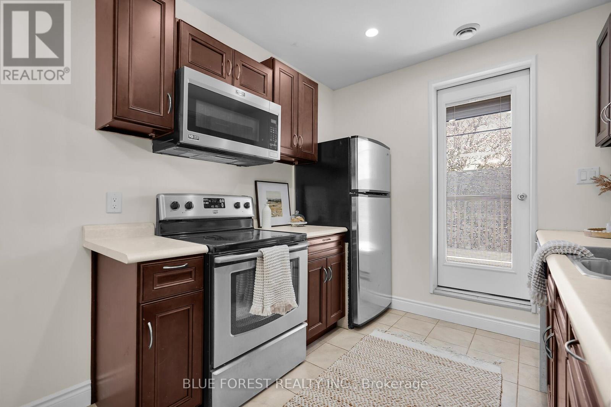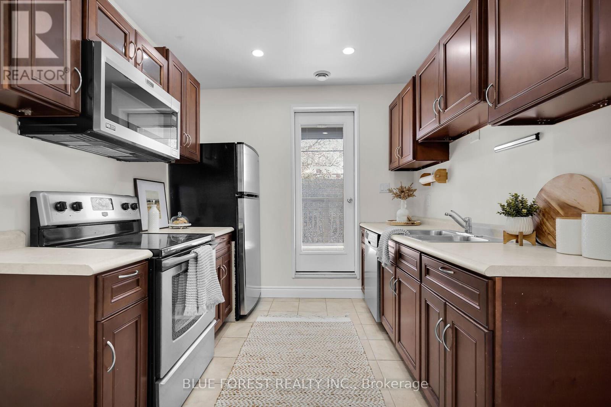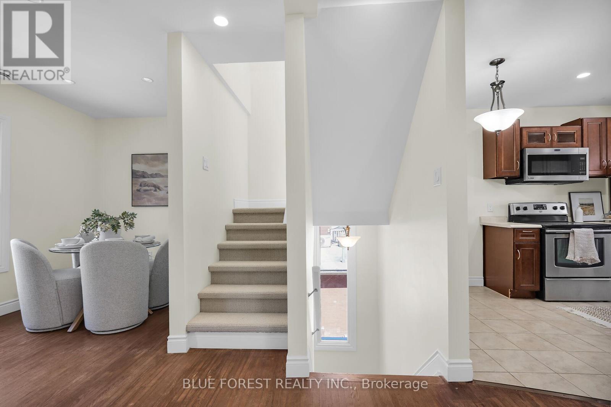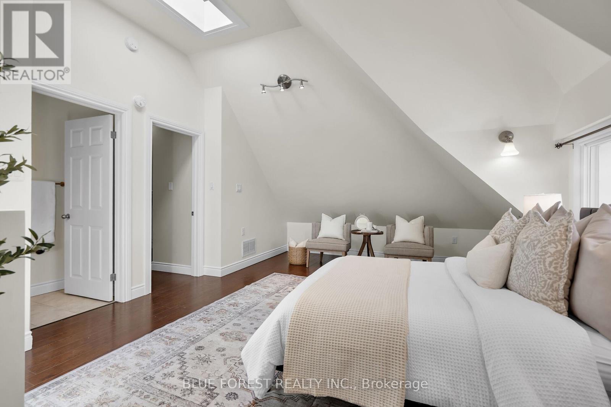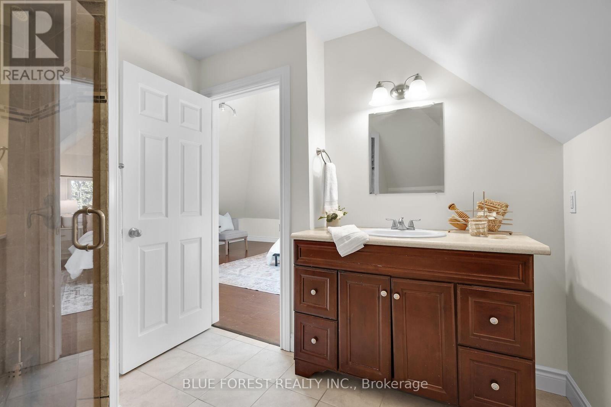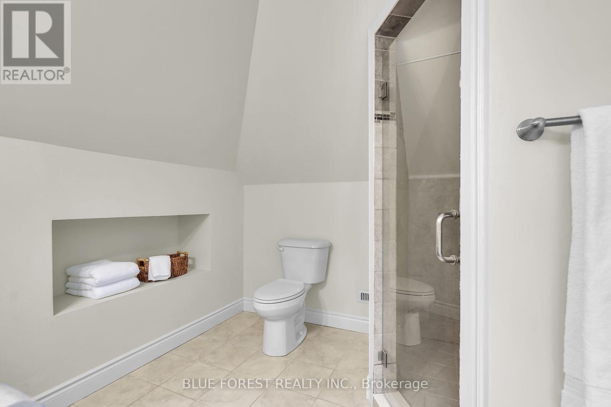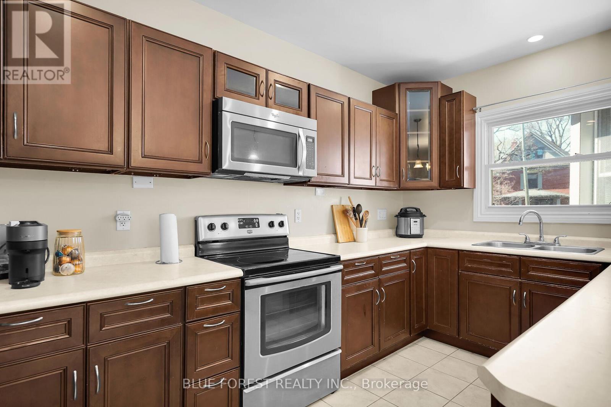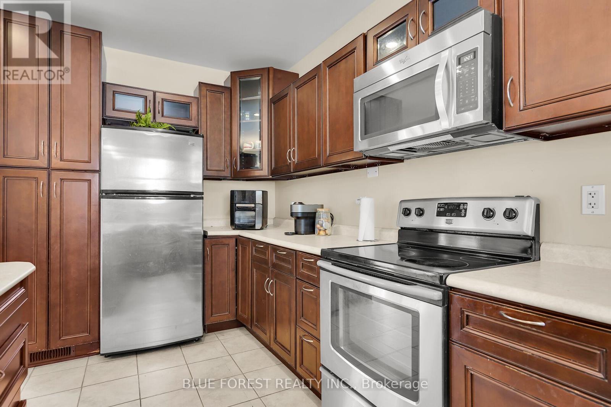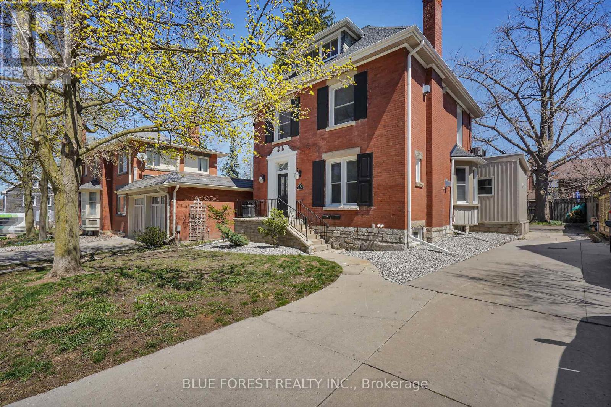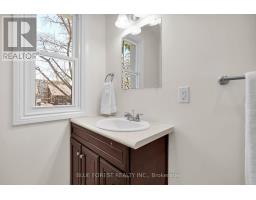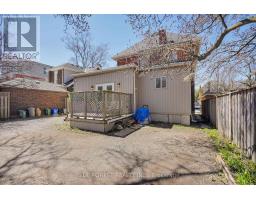18 Belgrave Avenue London South, Ontario N6C 4B4
$899,900
Live in Style, Invest with Confidence - Rare Duplex in Old South! Welcome to the perfect blend of charm, character, and cash flow walking distance of coveted Wortley Village in London. This detached 2.5-storey legal duplex offers a unique opportunity for homeowners and investors alike. The upper unit is a spacious, 2-bed, 2-bath retreat with tall ceilings, open-layout floor plan and an incredible loft-style primary bedroom that feels straight out of a designer magazine. With updates throughout, including modern kitchen and bathrooms. Enjoy peaceful treetop views, lots of natural light, and the historic charm only a century home can offer. The main-floor unit is a well-maintained 2-bed, 2-bath with a large kitchen and open living/dinging room layout. This income-producing duplex covers the mortgage, making your path to ownership that much easier. Whether you're a first-time buyer, house hacker, or seasoned investor, the numbers make sense. Prime Location blocks to Wortley Village: one of London's most desirable neighbourhoods. Stroll to cafes, boutique shops, parks, and some of the best local events. Key Features: **Legal Duplex **2 Bed/2 Bath upper unit with loft-style bedroom **2 Bed/2 Bath main & lower unit (tenanted) **Century charm with modern updates **Detached property with private yard **Walking distance to Wortley Village amenities. Own your lifestyle AND your investment - book your private tour today! Whether you're looking to live beautifully or build your portfolio, this is the opportunity you've been waiting for. Opportunities like this are rare - don't wait! (id:50886)
Property Details
| MLS® Number | X12102638 |
| Property Type | Multi-family |
| Community Name | South F |
| Equipment Type | Water Heater |
| Features | Paved Yard |
| Parking Space Total | 4 |
| Rental Equipment Type | Water Heater |
| Structure | Deck |
Building
| Bathroom Total | 4 |
| Bedrooms Above Ground | 4 |
| Bedrooms Total | 4 |
| Age | 100+ Years |
| Amenities | Fireplace(s) |
| Appliances | Dishwasher, Dryer, Microwave, Two Stoves, Two Washers, Two Refrigerators |
| Basement Development | Unfinished |
| Basement Type | N/a (unfinished) |
| Cooling Type | Central Air Conditioning |
| Exterior Finish | Brick, Vinyl Siding |
| Fireplace Present | Yes |
| Fireplace Total | 2 |
| Flooring Type | Hardwood, Ceramic, Vinyl |
| Foundation Type | Block |
| Half Bath Total | 1 |
| Heating Fuel | Natural Gas |
| Heating Type | Forced Air |
| Stories Total | 3 |
| Size Interior | 2,000 - 2,500 Ft2 |
| Type | Duplex |
| Utility Water | Municipal Water |
Parking
| No Garage |
Land
| Acreage | No |
| Sewer | Sanitary Sewer |
| Size Depth | 100 Ft |
| Size Frontage | 46 Ft |
| Size Irregular | 46 X 100 Ft |
| Size Total Text | 46 X 100 Ft |
| Zoning Description | R2-2 |
Rooms
| Level | Type | Length | Width | Dimensions |
|---|---|---|---|---|
| Second Level | Living Room | 3.88 m | 3.48 m | 3.88 m x 3.48 m |
| Second Level | Dining Room | 2.61 m | 2.31 m | 2.61 m x 2.31 m |
| Second Level | Kitchen | 3.95 m | 2.63 m | 3.95 m x 2.63 m |
| Second Level | Bedroom 2 | 3.95 m | 2.67 m | 3.95 m x 2.67 m |
| Second Level | Bathroom | 2.46 m | 1.66 m | 2.46 m x 1.66 m |
| Third Level | Primary Bedroom | 6.32 m | 4.37 m | 6.32 m x 4.37 m |
| Third Level | Bathroom | 2.95 m | 2.75 m | 2.95 m x 2.75 m |
| Main Level | Primary Bedroom | 4.42 m | 3.51 m | 4.42 m x 3.51 m |
| Main Level | Bedroom 2 | 3.36 m | 3.18 m | 3.36 m x 3.18 m |
| Main Level | Bathroom | 2.99 m | 2.29 m | 2.99 m x 2.29 m |
| Main Level | Bathroom | 3.28 m | 1.15 m | 3.28 m x 1.15 m |
| Main Level | Living Room | 4.77 m | 4.6 m | 4.77 m x 4.6 m |
| Main Level | Dining Room | 3.49 m | 2.97 m | 3.49 m x 2.97 m |
| Main Level | Kitchen | 4.56 m | 2.86 m | 4.56 m x 2.86 m |
https://www.realtor.ca/real-estate/28212048/18-belgrave-avenue-london-south-south-f-south-f
Contact Us
Contact us for more information
Mabel Mendoza
Salesperson
mabelmendoza.com/
www.facebook.com/mabelmndza/
(519) 649-1888
(519) 649-1888
www.soldbyblue.ca/

