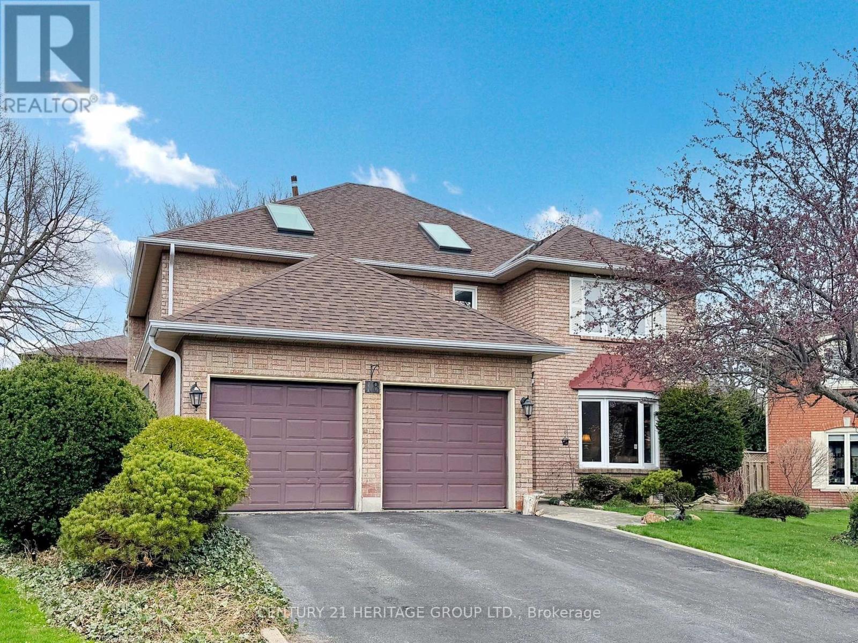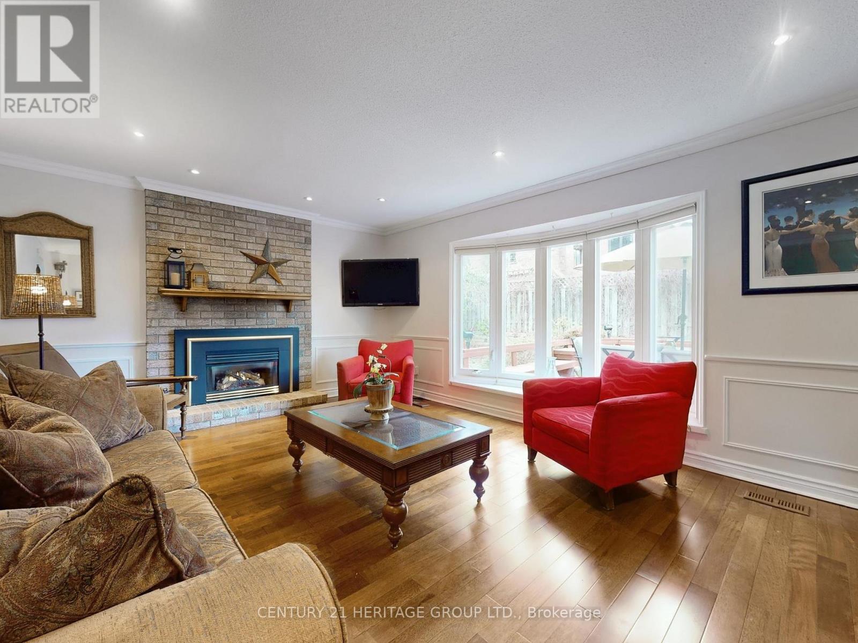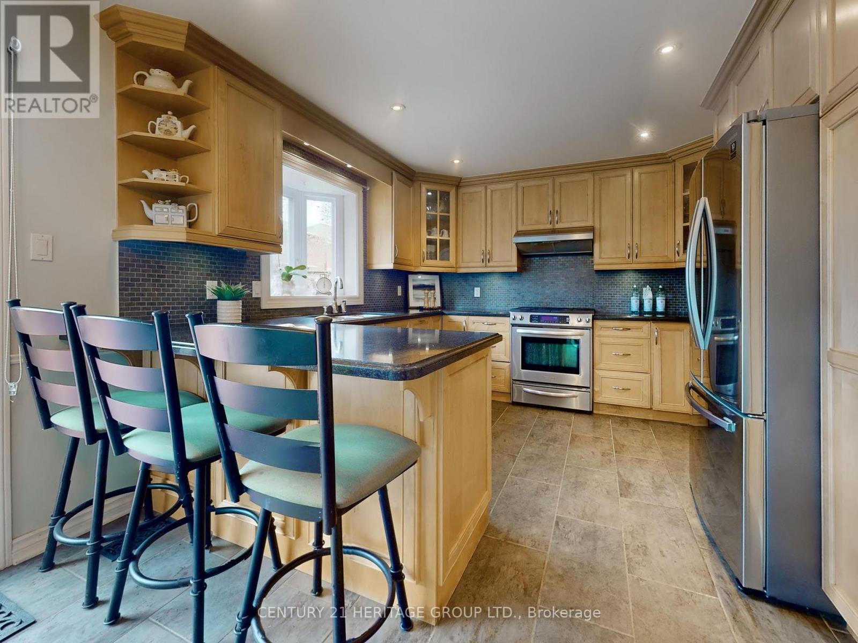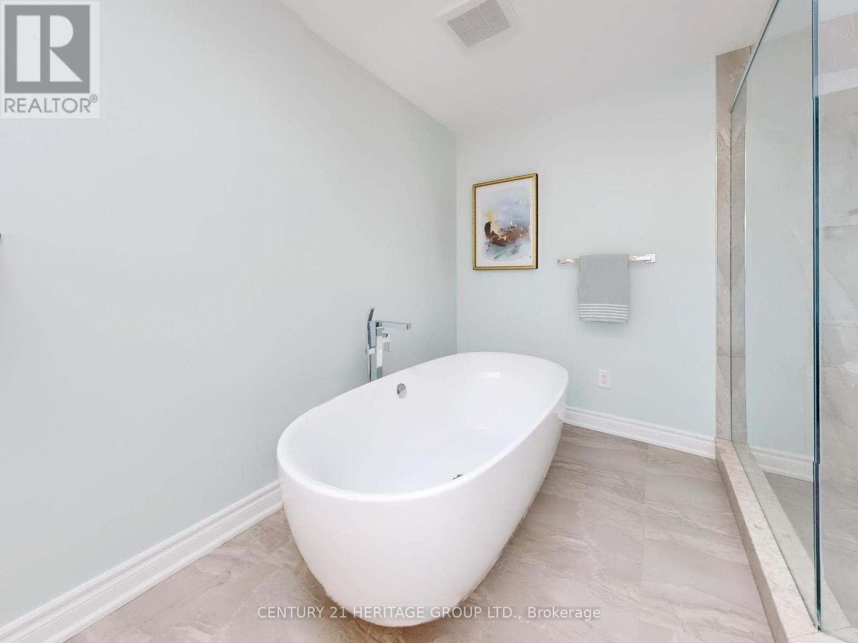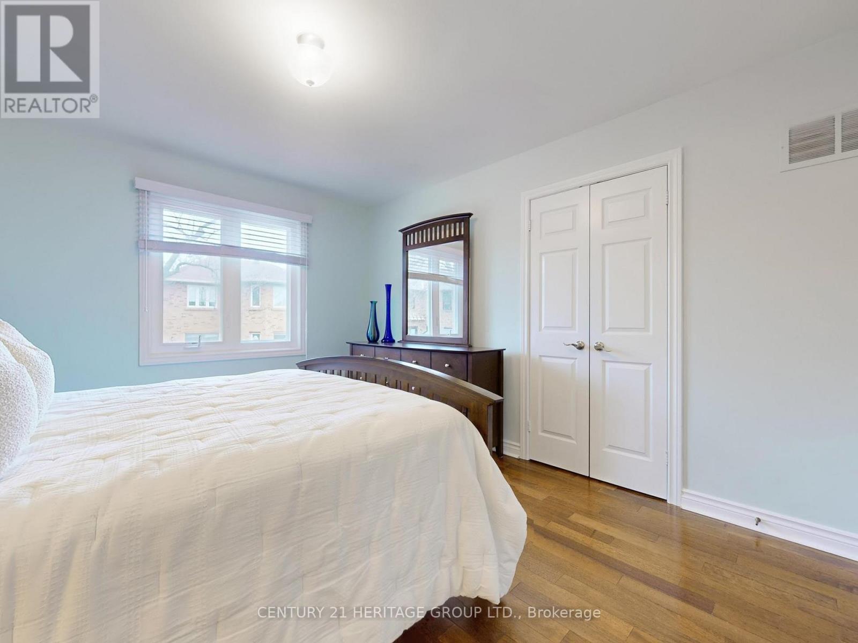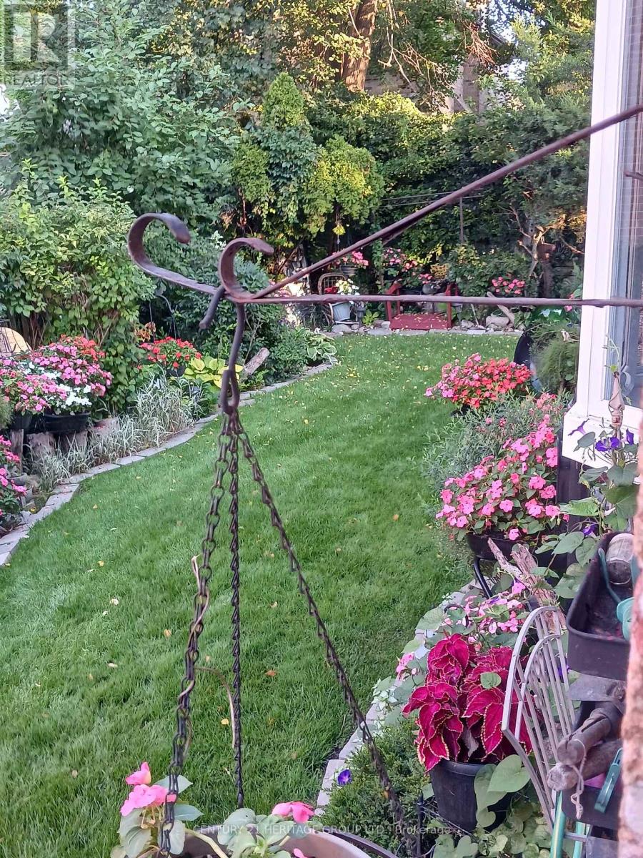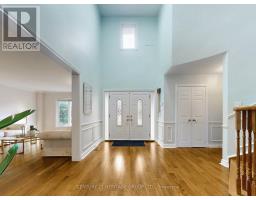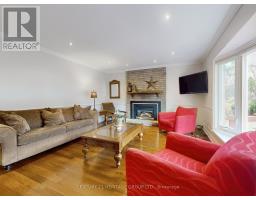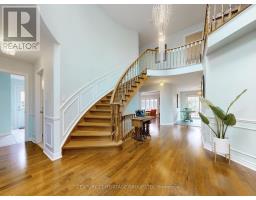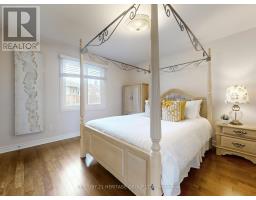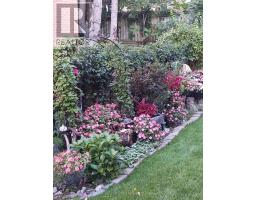18 Belinda Court Richmond Hill, Ontario L4C 8R6
$1,699,999
Welcome to 18 Belinda Court! Located in the very prestigious Observatory area (close to Bayview and 16th Ave.), this lovely and very well maintained home spanning over 3200 sq.ft. of thoughtfully designed living space, is nestled on a quiet court in a beautiful and family-friendly neighborhood. This home offers the perfect combination of elegance and comfort. Step inside the grand entrance into the welcoming foyer with cathedral ceilings and skylight to discover spacious principal rooms filled with natural light, an open-concept layout ideal for entertaining, and a well-appointed kitchen with modern finishes. The bedrooms are all very generously sized. The primary bedroom has a luxurious spa-like bathroom with skylight, extra large shower and deep soaker tub, along with dual walk-in closets. Outside, enjoy a pie shaped, private and beautifully landscaped backyard oasis, perfect for relaxing or hosting gatherings. Located just minutes from top-rated schools, parks, shopping, and dining, this home provides both convenience and a serene lifestyle. Being in a well established area, means being surrounded by beautiful mature trees, and there is a children's playground in very close walking distance. There is also a wonderful network of neighbours who have lived in the area for many many years and look out for one another, which you could be a part of via their Neighbourhood Watch chat group! Ideal for families looking to put down roots, this property is ready to welcome you home! (id:50886)
Property Details
| MLS® Number | N12115153 |
| Property Type | Single Family |
| Community Name | Observatory |
| Features | Irregular Lot Size |
| Parking Space Total | 6 |
| Structure | Patio(s) |
Building
| Bathroom Total | 4 |
| Bedrooms Above Ground | 4 |
| Bedrooms Total | 4 |
| Amenities | Fireplace(s) |
| Appliances | Dishwasher, Dryer, Stove, Washer, Window Coverings, Refrigerator |
| Basement Type | Full |
| Construction Status | Insulation Upgraded |
| Construction Style Attachment | Detached |
| Cooling Type | Central Air Conditioning |
| Exterior Finish | Brick |
| Fire Protection | Alarm System |
| Fireplace Present | Yes |
| Fireplace Total | 1 |
| Flooring Type | Hardwood |
| Foundation Type | Unknown |
| Half Bath Total | 1 |
| Heating Fuel | Natural Gas |
| Heating Type | Forced Air |
| Stories Total | 2 |
| Size Interior | 3,000 - 3,500 Ft2 |
| Type | House |
| Utility Water | Municipal Water |
Parking
| Attached Garage | |
| Garage |
Land
| Acreage | No |
| Landscape Features | Landscaped, Lawn Sprinkler |
| Sewer | Sanitary Sewer |
| Size Depth | 111 Ft |
| Size Frontage | 38 Ft |
| Size Irregular | 38 X 111 Ft ; Pie-shaped Irregular, See Mpac |
| Size Total Text | 38 X 111 Ft ; Pie-shaped Irregular, See Mpac |
Rooms
| Level | Type | Length | Width | Dimensions |
|---|---|---|---|---|
| Second Level | Primary Bedroom | 5.7 m | 3.98 m | 5.7 m x 3.98 m |
| Second Level | Bedroom 2 | 4 m | 3.62 m | 4 m x 3.62 m |
| Second Level | Bedroom 3 | 3.98 m | 3.69 m | 3.98 m x 3.69 m |
| Second Level | Bedroom 4 | 4.02 m | 3 m | 4.02 m x 3 m |
| Ground Level | Living Room | 5.22 m | 3.96 m | 5.22 m x 3.96 m |
| Ground Level | Dining Room | 4.56 m | 3.64 m | 4.56 m x 3.64 m |
| Ground Level | Kitchen | 6.04 m | 3.93 m | 6.04 m x 3.93 m |
| Ground Level | Family Room | 6.07 m | 3.99 m | 6.07 m x 3.99 m |
| Ground Level | Library | 3.95 m | 3.18 m | 3.95 m x 3.18 m |
https://www.realtor.ca/real-estate/28240677/18-belinda-court-richmond-hill-observatory-observatory
Contact Us
Contact us for more information
Marilyn Turton
Salesperson
(416) 930-9327
www.marilynturton.com/
7330 Yonge Street #116
Thornhill, Ontario L4J 7Y7
(905) 764-7111
(905) 764-1274
www.homesbyheritage.ca/
Jamie Lee Turton
Salesperson
7330 Yonge Street #116
Thornhill, Ontario L4J 7Y7
(905) 764-7111
(905) 764-1274
www.homesbyheritage.ca/


