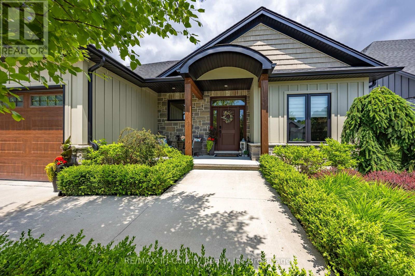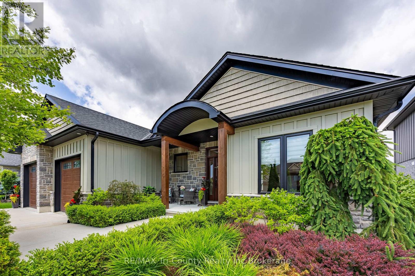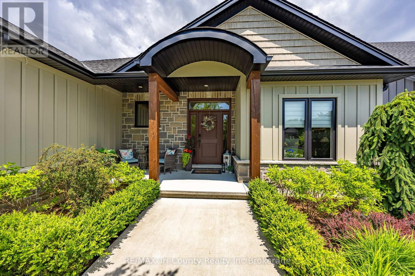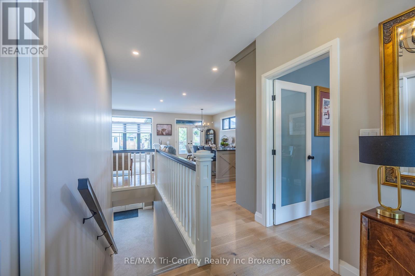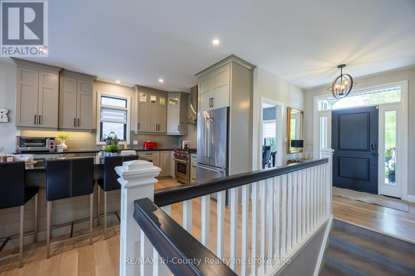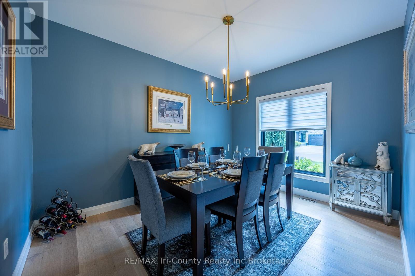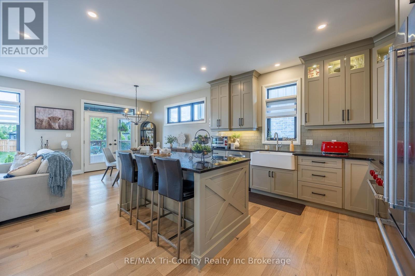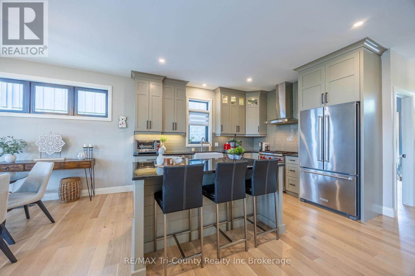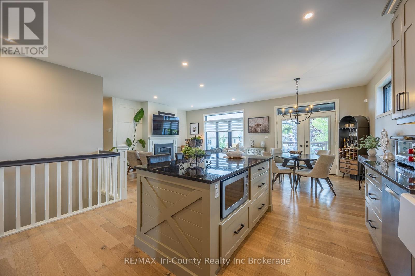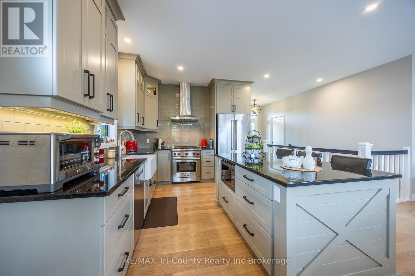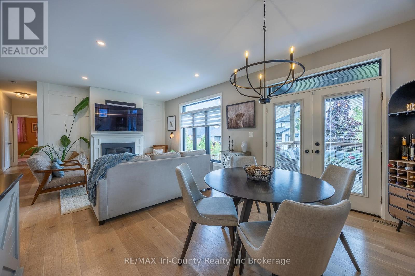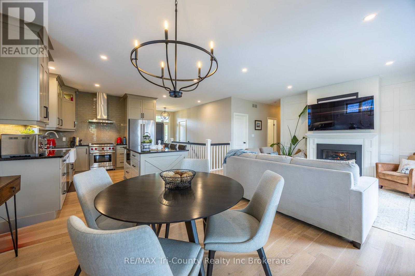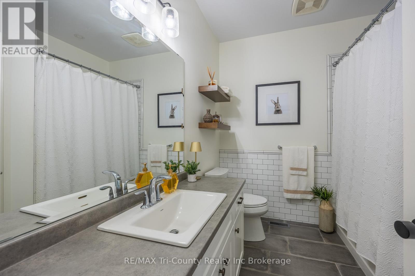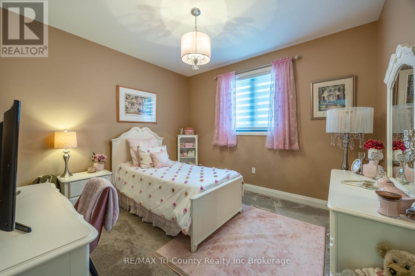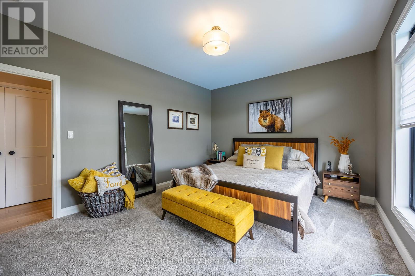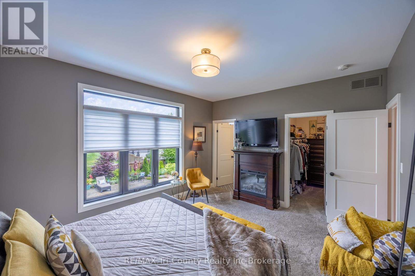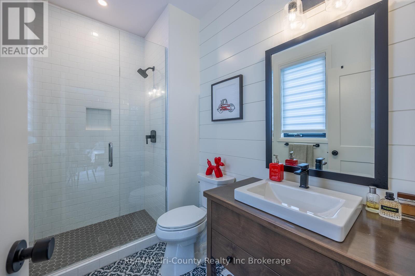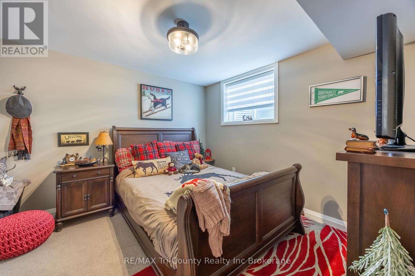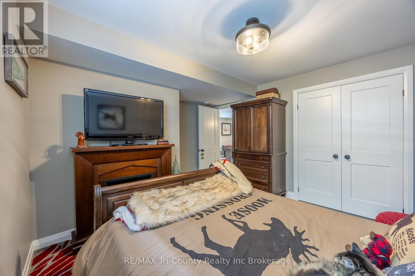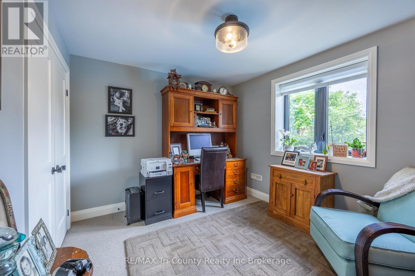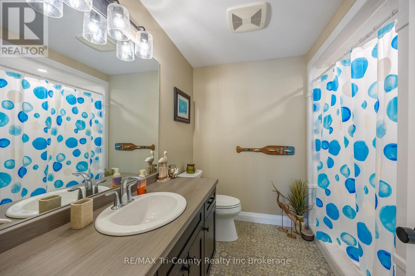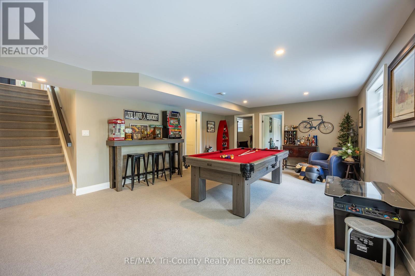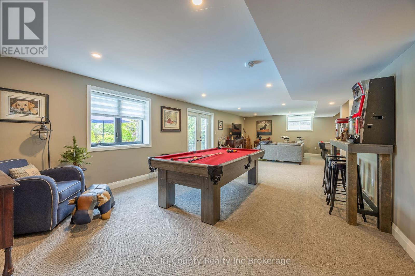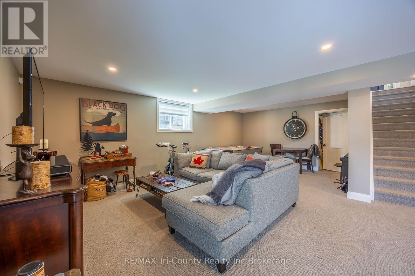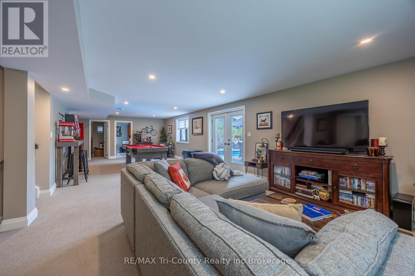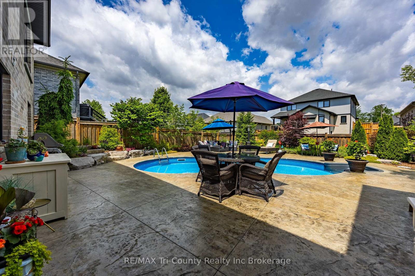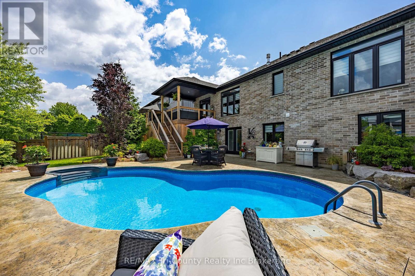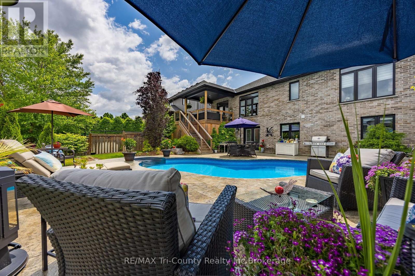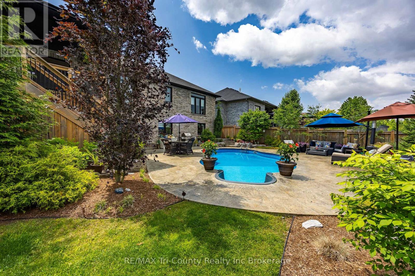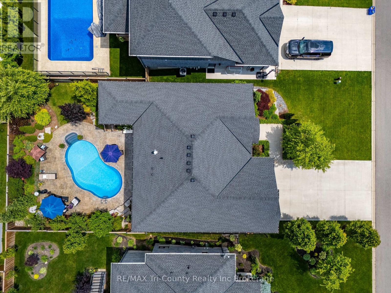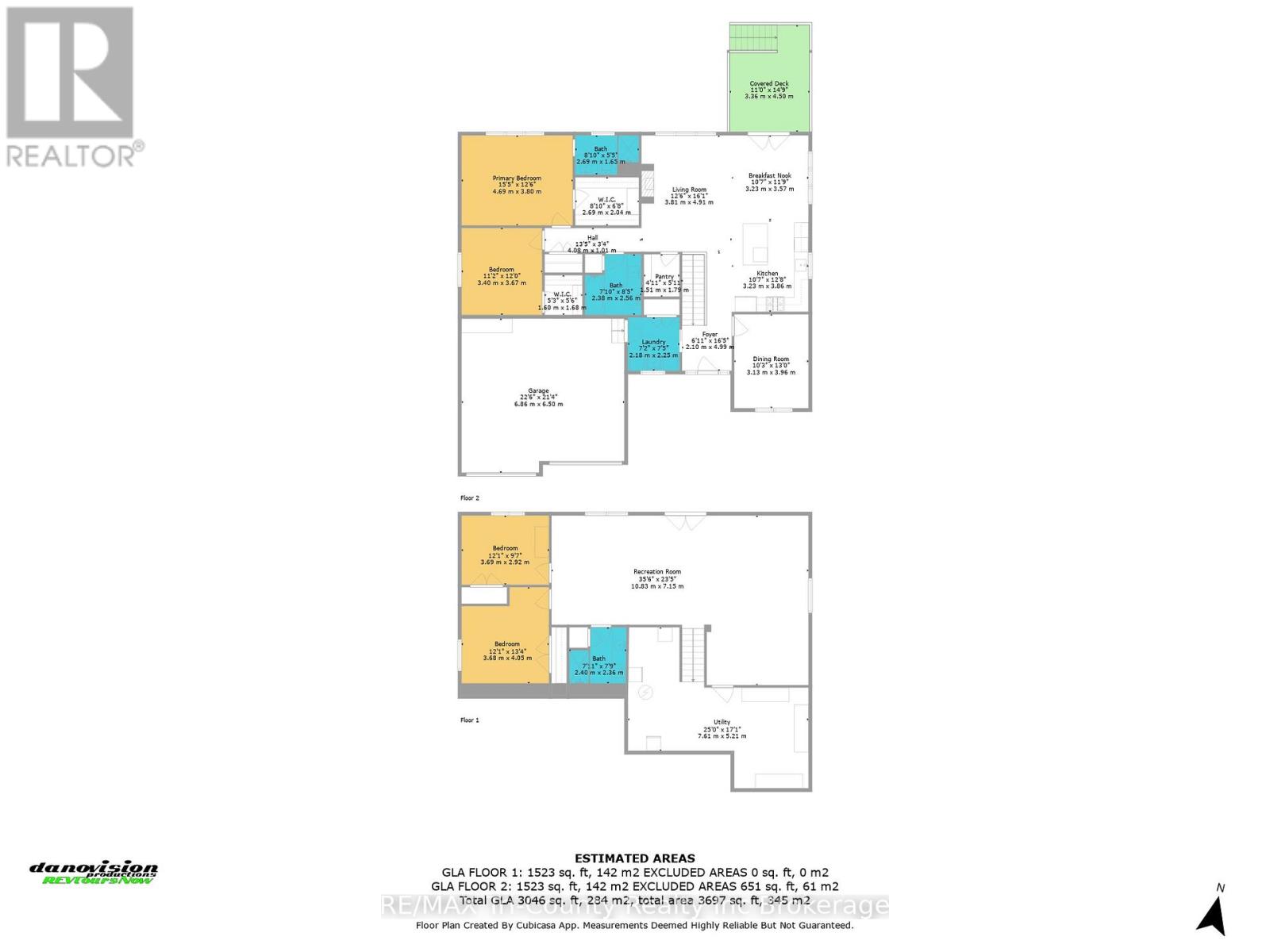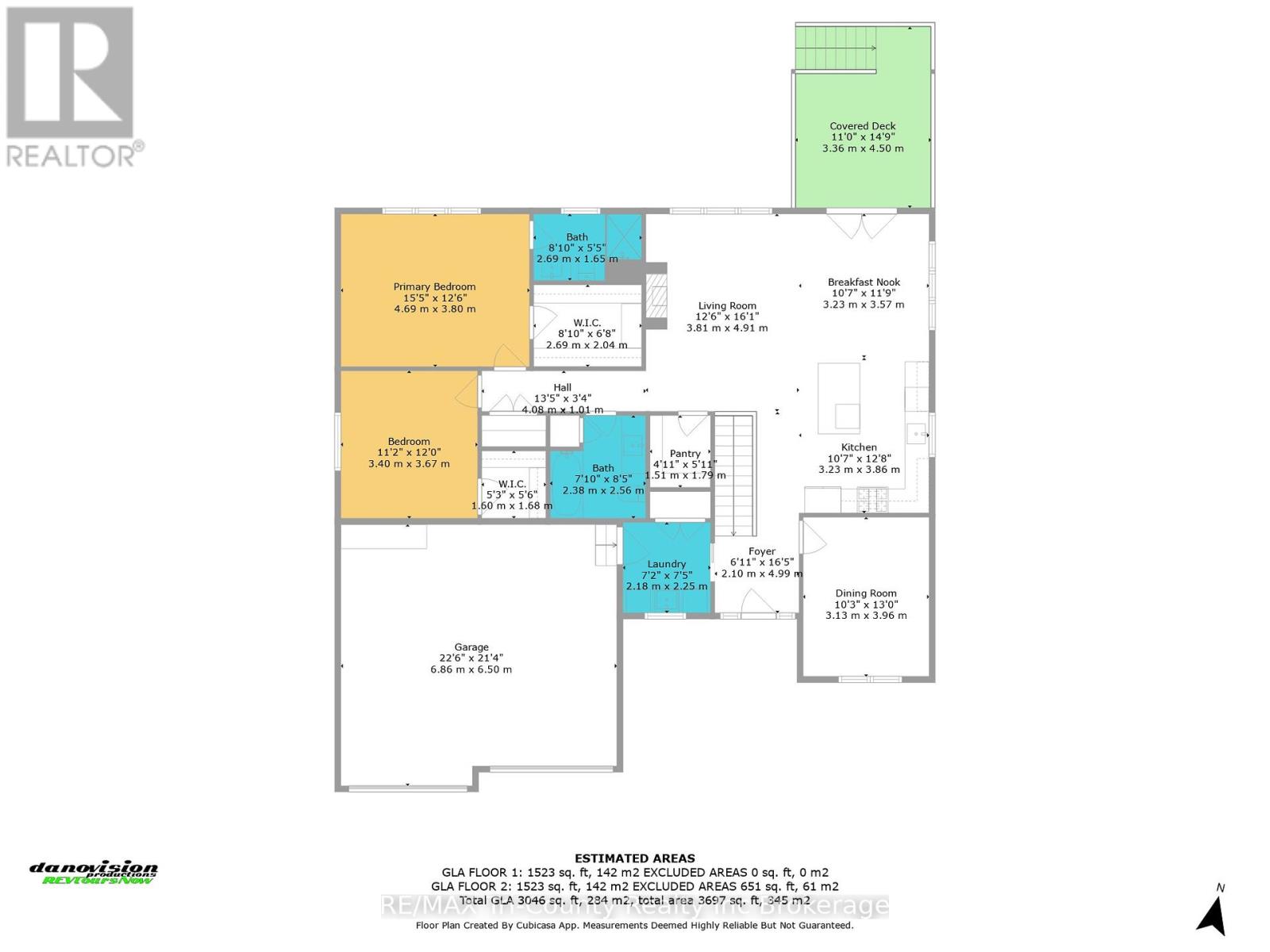18 Belmont Avenue Tillsonburg, Ontario N4G 5W5
$998,000
Brookside Subdivision Gem! This executive home combines luxury, comfort, and practicality. Featuring 2+2 bedrooms, perfect for families seeking room to grow or those who love to entertain. The primary suite features a private ensuite and a walk-in closet. The main level boasts an open-concept design, with a living room and dining area that seamlessly flow into the gourmet kitchen. Natural light pours in through the expansive windows, brightening the space and offering a beautiful view of the stunning backyard. Speaking of the backyard its a true oasis. The inground, heated, saltwater pool serves as the centerpiece of this resort-like escape. Surrounded by lush landscaping and generous stamped concrete patio, its perfect for both relaxing and hosting gatherings. Whether you're enjoying a sunny afternoon by the pool or sipping cocktails on the patio, this outdoor space elevates the entire home. The lower level features a walkout basement, providing easy access to the backyard and offers endless possibilities. It has plenty of storage, a bathroom, and space for additional living, its a versatile extension of the home. This property is a perfect blend of elegance, comfort, and modern living. Its a rare find, offering a luxury lifestyle in a highly desirable location. (id:50886)
Property Details
| MLS® Number | X12218135 |
| Property Type | Single Family |
| Community Name | Tillsonburg |
| Amenities Near By | Public Transit, Schools, Hospital, Place Of Worship |
| Features | Lighting, Sump Pump |
| Parking Space Total | 6 |
| Pool Features | Salt Water Pool |
| Pool Type | Inground Pool |
| Structure | Deck, Patio(s) |
Building
| Bathroom Total | 3 |
| Bedrooms Above Ground | 2 |
| Bedrooms Below Ground | 2 |
| Bedrooms Total | 4 |
| Age | 6 To 15 Years |
| Amenities | Fireplace(s) |
| Appliances | Garage Door Opener Remote(s), Water Heater, Water Softener, Dryer, Garage Door Opener, Washer, Refrigerator |
| Architectural Style | Bungalow |
| Basement Development | Finished |
| Basement Features | Separate Entrance, Walk Out |
| Basement Type | N/a (finished) |
| Construction Style Attachment | Detached |
| Cooling Type | Central Air Conditioning, Air Exchanger |
| Exterior Finish | Wood, Brick |
| Fire Protection | Smoke Detectors |
| Fireplace Present | Yes |
| Fireplace Total | 1 |
| Fireplace Type | Insert |
| Foundation Type | Poured Concrete |
| Heating Fuel | Natural Gas |
| Heating Type | Forced Air |
| Stories Total | 1 |
| Size Interior | 1,500 - 2,000 Ft2 |
| Type | House |
| Utility Water | Municipal Water |
Parking
| Attached Garage | |
| Garage |
Land
| Acreage | No |
| Fence Type | Fenced Yard |
| Land Amenities | Public Transit, Schools, Hospital, Place Of Worship |
| Landscape Features | Lawn Sprinkler |
| Sewer | Sanitary Sewer |
| Size Depth | 126 Ft ,3 In |
| Size Frontage | 60 Ft ,8 In |
| Size Irregular | 60.7 X 126.3 Ft |
| Size Total Text | 60.7 X 126.3 Ft |
| Zoning Description | Residential |
Rooms
| Level | Type | Length | Width | Dimensions |
|---|---|---|---|---|
| Lower Level | Recreational, Games Room | 10.83 m | 7.15 m | 10.83 m x 7.15 m |
| Lower Level | Bedroom | 3.69 m | 2.92 m | 3.69 m x 2.92 m |
| Lower Level | Bedroom | 3.68 m | 4.05 m | 3.68 m x 4.05 m |
| Lower Level | Bathroom | 2.4 m | 2.36 m | 2.4 m x 2.36 m |
| Lower Level | Utility Room | 7.61 m | 5.21 m | 7.61 m x 5.21 m |
| Main Level | Foyer | 2.1 m | 4.99 m | 2.1 m x 4.99 m |
| Main Level | Laundry Room | 2.18 m | 2.25 m | 2.18 m x 2.25 m |
| Main Level | Dining Room | 3.13 m | 3.96 m | 3.13 m x 3.96 m |
| Main Level | Kitchen | 3.23 m | 3.86 m | 3.23 m x 3.86 m |
| Main Level | Bathroom | 2.38 m | 2.56 m | 2.38 m x 2.56 m |
| Main Level | Bedroom | 3.4 m | 3.67 m | 3.4 m x 3.67 m |
| Main Level | Primary Bedroom | 4.69 m | 3.8 m | 4.69 m x 3.8 m |
| Main Level | Bathroom | 2.69 m | 1.65 m | 2.69 m x 1.65 m |
| Main Level | Great Room | 3.81 m | 4.91 m | 3.81 m x 4.91 m |
| Main Level | Eating Area | 3.23 m | 3.57 m | 3.23 m x 3.57 m |
https://www.realtor.ca/real-estate/28463537/18-belmont-avenue-tillsonburg-tillsonburg
Contact Us
Contact us for more information
Helen Bozek-Evens
Salesperson
565 Broadway
Tillsonburg, Ontario N4G 3S8
(519) 842-7351

