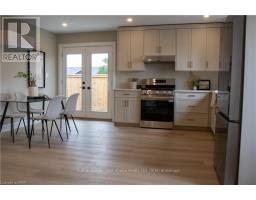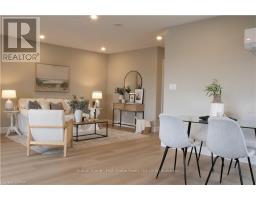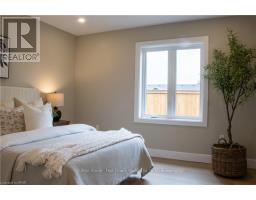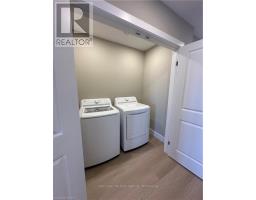18 Blanshard Street West Perth, Ontario N0K 1N0
2 Bedroom
1 Bathroom
999.992 - 1198.9898 sqft
Radiant Heat
$2,350 Monthly
Now available For Rent- this newly built 2 Bedroom, 1 Bathroom Apartment that features Laundry In Suite (Washer & Dryer Included),In Floor Heat, Custom Kitchen, Brand New Appliances, Private Patio, Shared Common Space/Gardens, Parking, Snow Removal, Lawn Care and Garbage/Recycling all included. Tenants Pay Heat & Hydro. Call today to book your private showing! Units are move in Ready. *Note- one unit has additional accessible features. (id:50886)
Property Details
| MLS® Number | X10780169 |
| Property Type | Single Family |
| Community Name | Mitchell |
| CommunityFeatures | Pet Restrictions |
| ParkingSpaceTotal | 6 |
Building
| BathroomTotal | 1 |
| BedroomsAboveGround | 2 |
| BedroomsTotal | 2 |
| Amenities | Separate Heating Controls |
| Appliances | Water Softener, Dishwasher, Dryer, Range, Refrigerator, Stove, Washer |
| ExteriorFinish | Concrete, Shingles |
| FireProtection | Controlled Entry |
| FoundationType | Slab, Poured Concrete |
| HeatingType | Radiant Heat |
| SizeInterior | 999.992 - 1198.9898 Sqft |
| Type | Apartment |
| UtilityWater | Municipal Water |
Land
| Acreage | No |
| SizeDepth | 175 Ft |
| SizeFrontage | 77 Ft |
| SizeIrregular | 77 X 175 |
| SizeTotalText | 77 X 175|1/2 - 1.99 Acres |
| ZoningDescription | R1 |
Rooms
| Level | Type | Length | Width | Dimensions |
|---|---|---|---|---|
| Main Level | Other | 3.68 m | 2.9 m | 3.68 m x 2.9 m |
| Main Level | Foyer | 2.41 m | 1.55 m | 2.41 m x 1.55 m |
| Main Level | Living Room | 3.86 m | 2.13 m | 3.86 m x 2.13 m |
| Main Level | Laundry Room | 2.06 m | 1.52 m | 2.06 m x 1.52 m |
| Main Level | Bedroom | 3.43 m | 2.9 m | 3.43 m x 2.9 m |
| Main Level | Primary Bedroom | 3.68 m | 3.76 m | 3.68 m x 3.76 m |
| Main Level | Bathroom | 3.94 m | 1.96 m | 3.94 m x 1.96 m |
https://www.realtor.ca/real-estate/27476606/18-blanshard-street-west-perth-mitchell-mitchell
Interested?
Contact us for more information
Ashley Holman
Salesperson
Sutton Group - First Choice Realty Ltd.
151 Downie St
Stratford, Ontario N5A 1X2
151 Downie St
Stratford, Ontario N5A 1X2

































