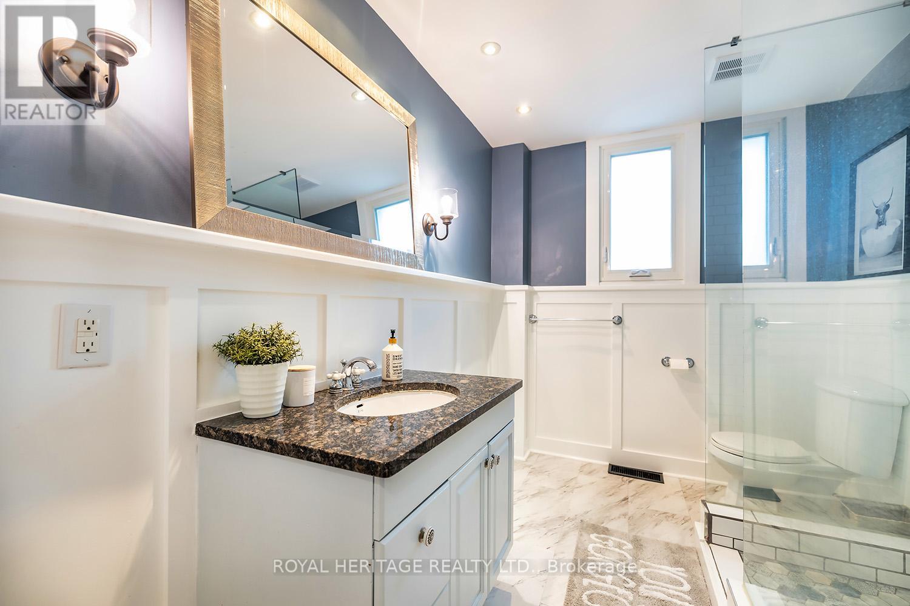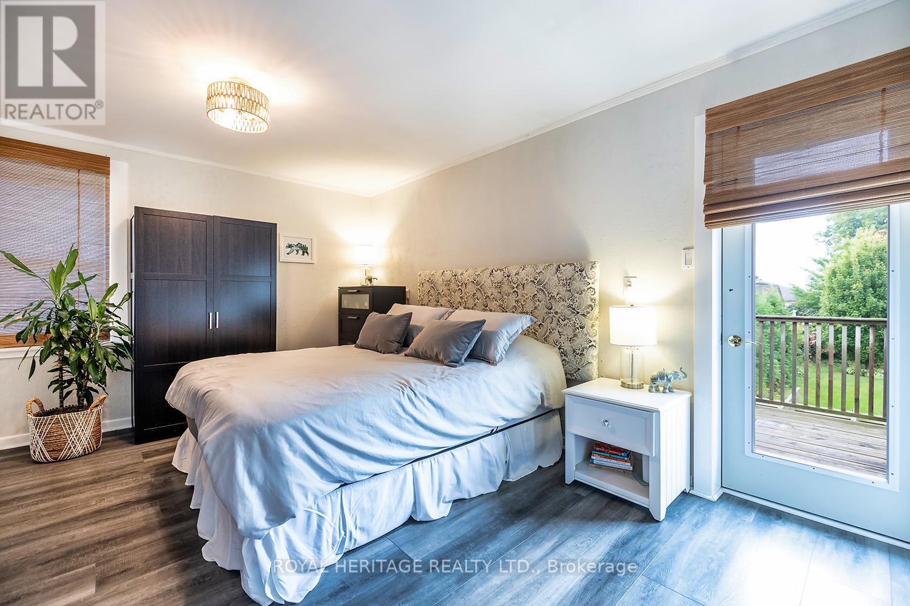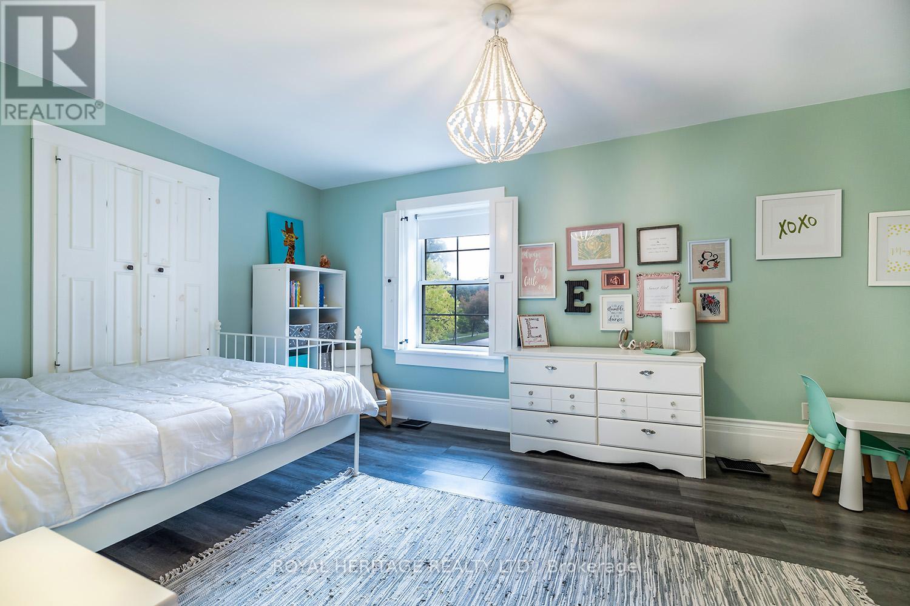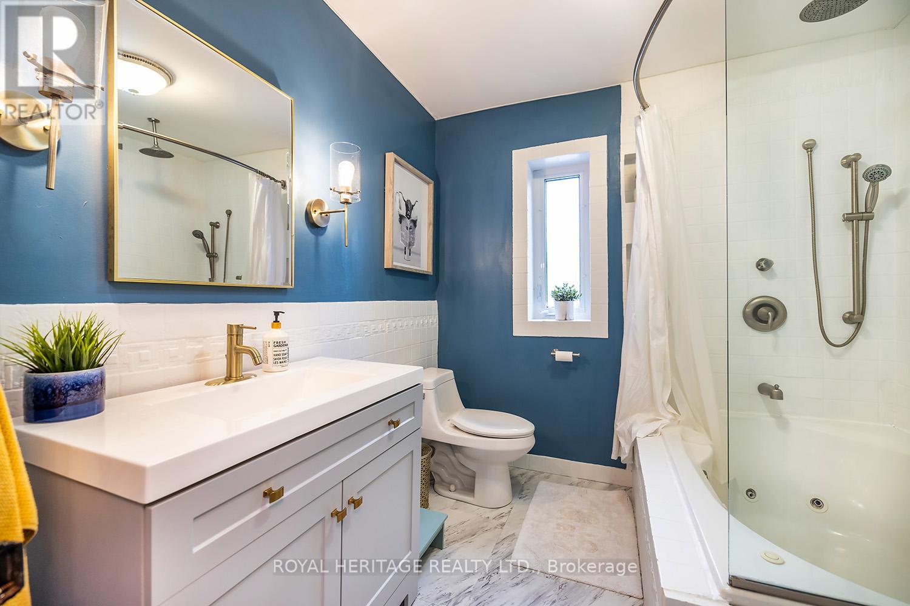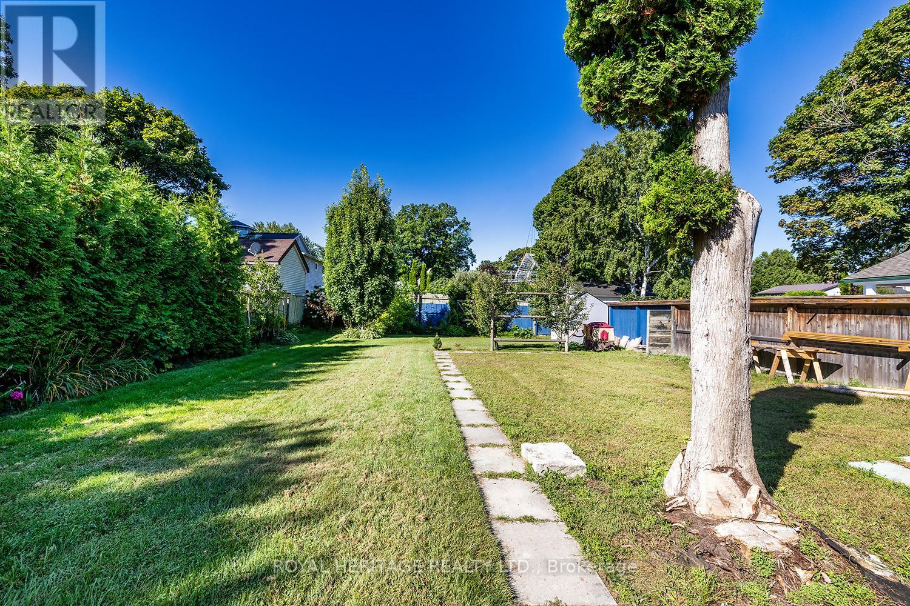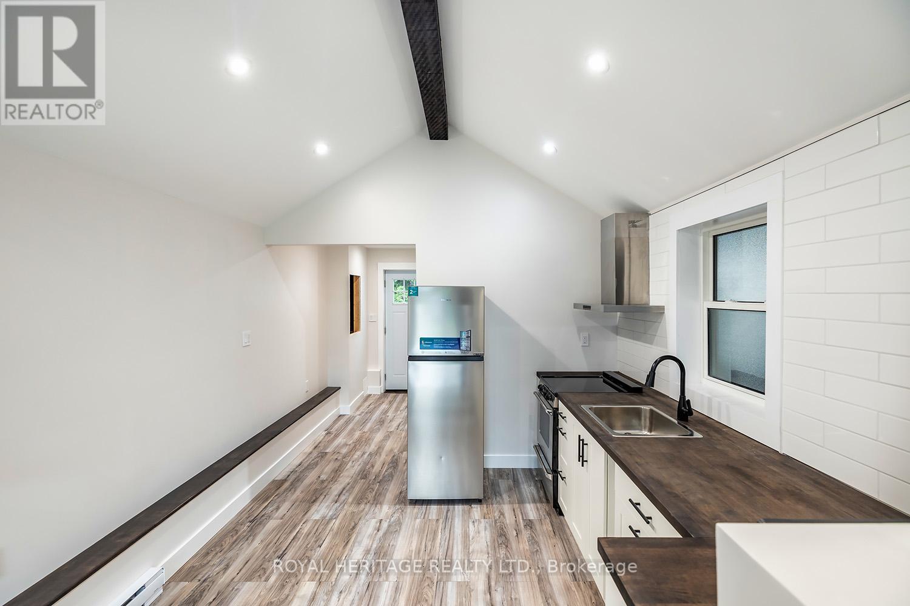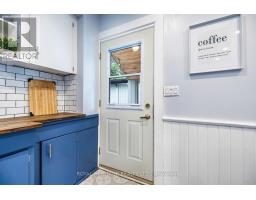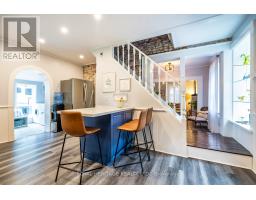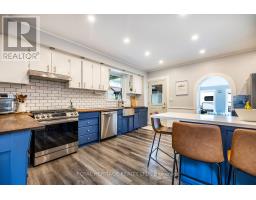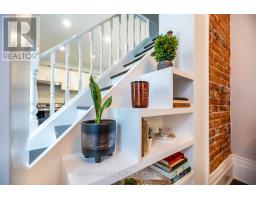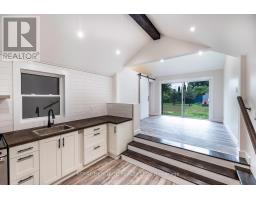18 Bramley Street S Port Hope, Ontario L1A 3J7
$929,000
* House and Self Contained Garden Suite Apartment * Income or Multi-Family Opportunity * Located in the Heart of Port Hope in the Elizabethtown Neighborhood you'll find a Charming & Updated Home filled with Sunlight & Character. The Spacious Main Floor offers an Eat In Kitchen with Breakfast Bar, Cozy Living Room with Gas Fireplace, Formal Dining Room and a Den featuring an Exposed Brick Wall. Convenient Main Floor Laundry with Pantry & Built In Shelves and a 3pc Bath with Walk In Shower.. The 2nd Floor features 3 Spacious Bedrooms and a 4pc Bath. The Large Primary Bedroom Enjoys its own Private Balcony. Walk Out to Your Expansive Fenced Backyard with Perennial Gardens and Take in the Sunsets. A Huge Bonus is the Brand New Garden Suite 1 Bedroom Apartment featuring a Modern Kitchen with Vaulted Ceilings, 3pc Bath and a Living Room that Walks Out to the Garden. An Ideal Property for a Multi-Family scenario or Rental Income! Ample Parking with Room for 6 Cars and a Carport for additional Storage. This is a One of a Kind Property! **** EXTRAS **** Walk to Downtown Port Hope, Schools, Shopping and Lake Ontario. Close to 401 & all amenities. (id:50886)
Property Details
| MLS® Number | X9369184 |
| Property Type | Single Family |
| Community Name | Port Hope |
| AmenitiesNearBy | Place Of Worship, Schools |
| CommunityFeatures | Community Centre |
| EquipmentType | Water Heater |
| Features | Irregular Lot Size, Flat Site |
| ParkingSpaceTotal | 7 |
| RentalEquipmentType | Water Heater |
| Structure | Deck, Patio(s), Porch |
Building
| BathroomTotal | 3 |
| BedroomsAboveGround | 3 |
| BedroomsBelowGround | 1 |
| BedroomsTotal | 4 |
| Amenities | Fireplace(s) |
| Appliances | Window Coverings |
| BasementDevelopment | Unfinished |
| BasementType | N/a (unfinished) |
| ConstructionStyleAttachment | Detached |
| CoolingType | Central Air Conditioning |
| ExteriorFinish | Stucco |
| FireProtection | Smoke Detectors |
| FireplacePresent | Yes |
| FireplaceTotal | 1 |
| FoundationType | Stone |
| HeatingFuel | Natural Gas |
| HeatingType | Forced Air |
| StoriesTotal | 2 |
| SizeInterior | 1499.9875 - 1999.983 Sqft |
| Type | House |
| UtilityWater | Municipal Water |
Parking
| Carport |
Land
| Acreage | No |
| FenceType | Fenced Yard |
| LandAmenities | Place Of Worship, Schools |
| Sewer | Sanitary Sewer |
| SizeDepth | 153 Ft ,10 In |
| SizeFrontage | 62 Ft ,8 In |
| SizeIrregular | 62.7 X 153.9 Ft ; 56.69ft At Back |
| SizeTotalText | 62.7 X 153.9 Ft ; 56.69ft At Back |
| ZoningDescription | R2-1 |
Rooms
| Level | Type | Length | Width | Dimensions |
|---|---|---|---|---|
| Second Level | Primary Bedroom | 4.96 m | 3.6 m | 4.96 m x 3.6 m |
| Second Level | Bedroom 2 | 3.24 m | 4.93 m | 3.24 m x 4.93 m |
| Second Level | Bedroom 3 | 3.97 m | 3.26 m | 3.97 m x 3.26 m |
| Flat | Bedroom | 3.33 m | 3 m | 3.33 m x 3 m |
| Flat | Kitchen | 3.45 m | 3.22 m | 3.45 m x 3.22 m |
| Flat | Living Room | 3.56 m | 3.23 m | 3.56 m x 3.23 m |
| Main Level | Kitchen | 4.94 m | 4.68 m | 4.94 m x 4.68 m |
| Main Level | Living Room | 4.23 m | 3.55 m | 4.23 m x 3.55 m |
| Main Level | Dining Room | 2.93 m | 3.56 m | 2.93 m x 3.56 m |
| Main Level | Den | 3.01 m | 2.12 m | 3.01 m x 2.12 m |
| Main Level | Laundry Room | 2.93 m | 1.97 m | 2.93 m x 1.97 m |
Utilities
| Cable | Available |
https://www.realtor.ca/real-estate/27470951/18-bramley-street-s-port-hope-port-hope
Interested?
Contact us for more information
James Steigerwald
Salesperson
Erika Michelle Gordon
Salesperson














