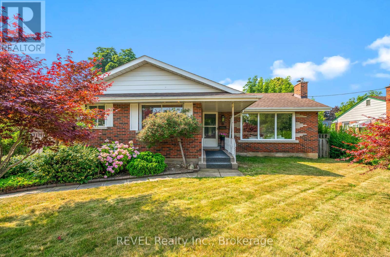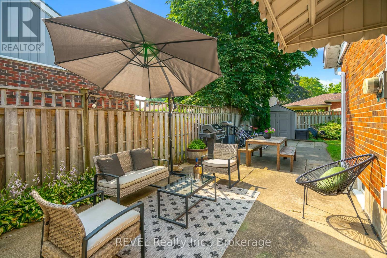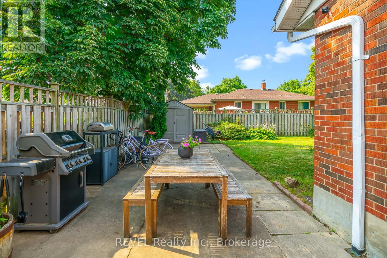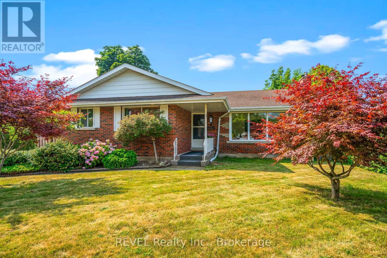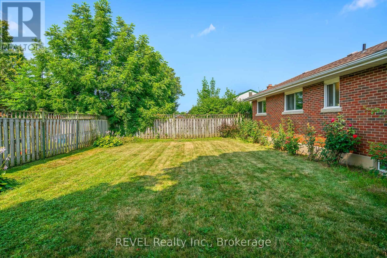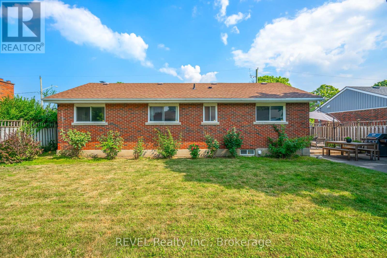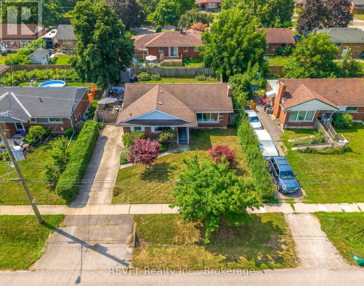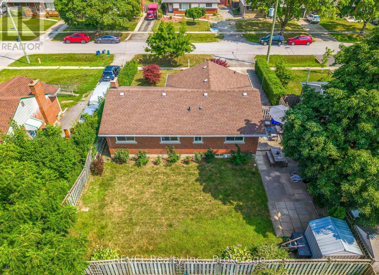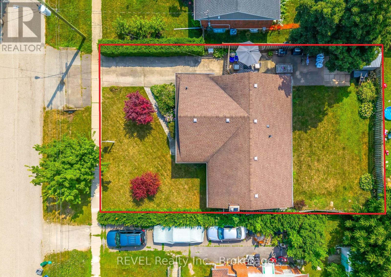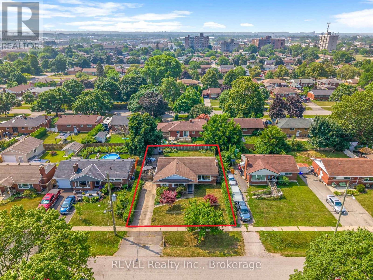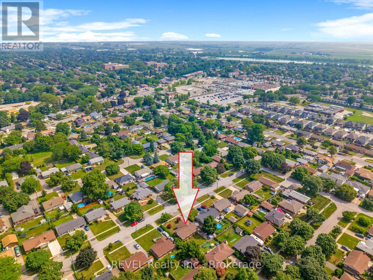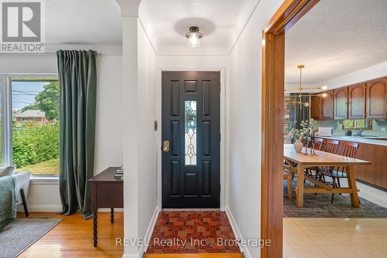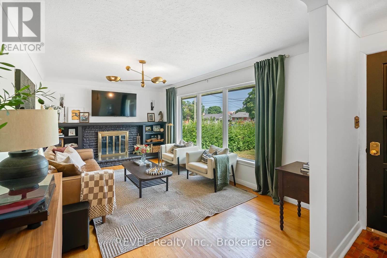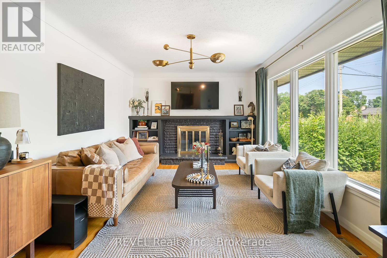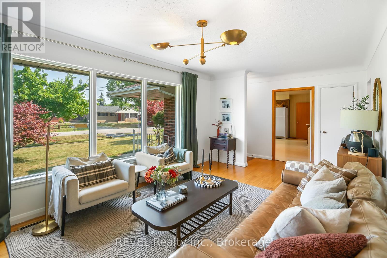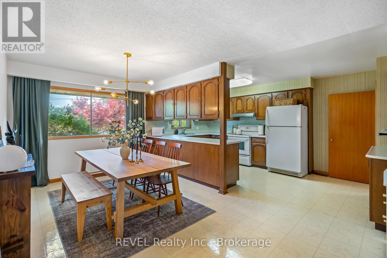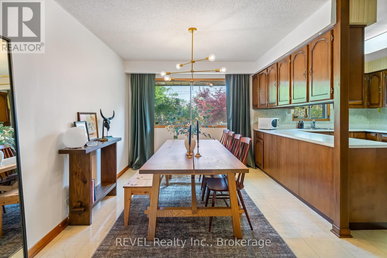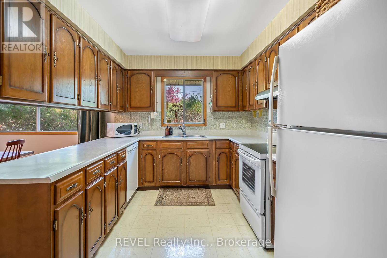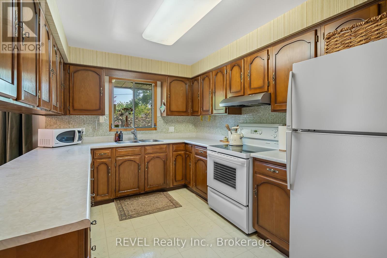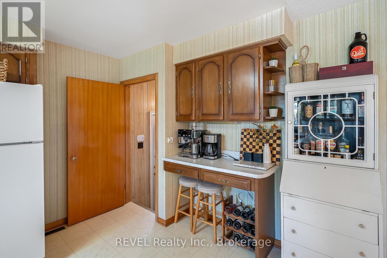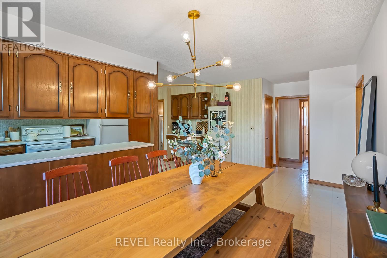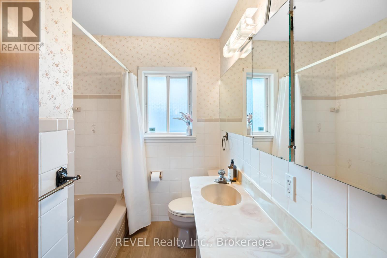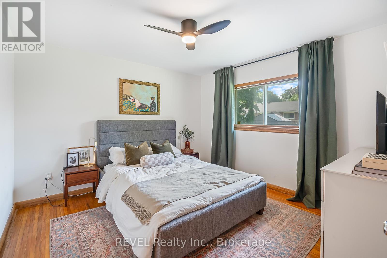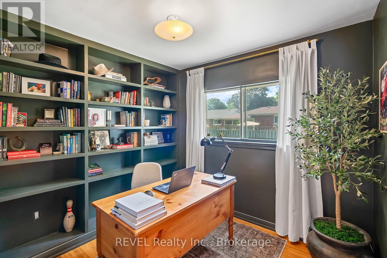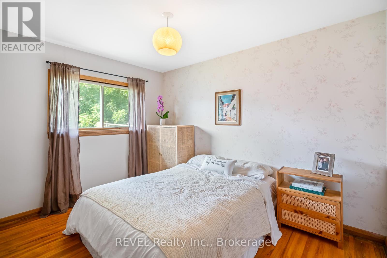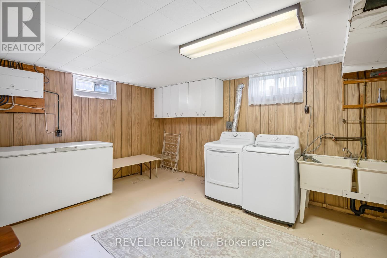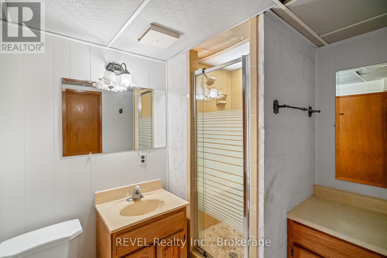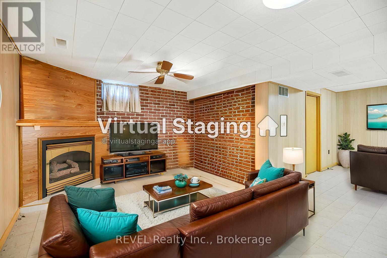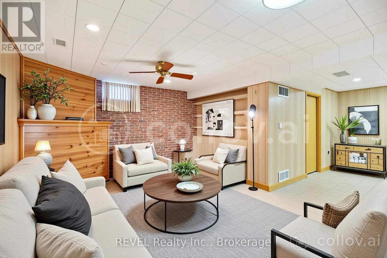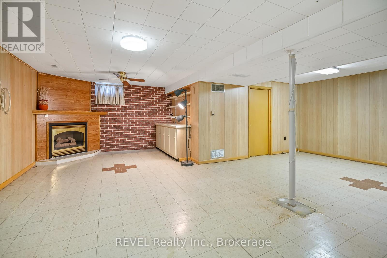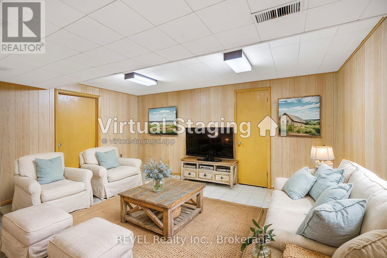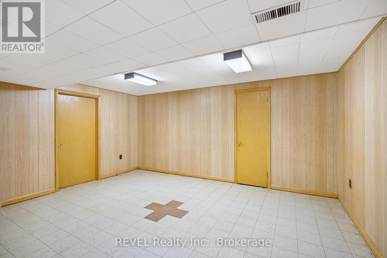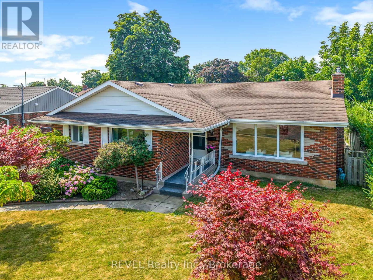18 Broadmore Avenue St. Catharines, Ontario L2M 6A5
$599,900
Is the bungalow lifestyle calling your name?? Look no further! This oversized 1260 sq ft bungalow has so much space and potential. situated on a large, fenced lot, in a fantastic neighbourhood with all amenities just minutes away. Walk in to the home, step into the living area and prepare to experience a lovely mid-century vibe, with original hardwood floors, custom built cabinetry and a wood burning fireplace! Ready to host a large family gathering, no worries, the large dining area will accommodate at least 12 people. The main floor is carpet free, with three bedrooms and a 4pc bathroom. One bedroom is currently used as an office and has gorgeous custom cabinetry. Need space for the in-laws? No problem, the side entrance to the home runs directly to the basement, which is finished. Downstairs, you will find a workshop, 3pc bathroom, massive laundry room and a huge, versatile recreation room with gas fireplace. Let's Get You Home! (id:50886)
Property Details
| MLS® Number | X12376304 |
| Property Type | Single Family |
| Community Name | 444 - Carlton/Bunting |
| Amenities Near By | Place Of Worship, Public Transit |
| Community Features | Community Centre |
| Equipment Type | None |
| Features | Carpet Free |
| Parking Space Total | 3 |
| Rental Equipment Type | None |
Building
| Bathroom Total | 2 |
| Bedrooms Above Ground | 3 |
| Bedrooms Total | 3 |
| Amenities | Fireplace(s) |
| Appliances | Central Vacuum, Water Heater, Dishwasher, Dryer, Freezer, Microwave, Stove, Washer, Refrigerator |
| Architectural Style | Bungalow |
| Basement Development | Partially Finished |
| Basement Type | Full (partially Finished) |
| Construction Style Attachment | Detached |
| Cooling Type | Central Air Conditioning |
| Exterior Finish | Brick |
| Fireplace Present | Yes |
| Fireplace Total | 2 |
| Foundation Type | Block |
| Heating Fuel | Natural Gas |
| Heating Type | Forced Air |
| Stories Total | 1 |
| Size Interior | 1,100 - 1,500 Ft2 |
| Type | House |
| Utility Water | Municipal Water |
Parking
| No Garage |
Land
| Acreage | No |
| Land Amenities | Place Of Worship, Public Transit |
| Sewer | Sanitary Sewer |
| Size Depth | 100 Ft |
| Size Frontage | 60 Ft |
| Size Irregular | 60 X 100 Ft |
| Size Total Text | 60 X 100 Ft |
| Zoning Description | R1 |
Rooms
| Level | Type | Length | Width | Dimensions |
|---|---|---|---|---|
| Basement | Bathroom | 2 m | 2.3 m | 2 m x 2.3 m |
| Basement | Laundry Room | 5.1 m | 3.6 m | 5.1 m x 3.6 m |
| Basement | Recreational, Games Room | 7.1 m | 7.2 m | 7.1 m x 7.2 m |
| Basement | Utility Room | 2.4 m | 3.4 m | 2.4 m x 3.4 m |
| Basement | Workshop | 2.9 m | 2.3 m | 2.9 m x 2.3 m |
| Main Level | Kitchen | 2.8 m | 5.2 m | 2.8 m x 5.2 m |
| Main Level | Bathroom | 2.6 m | 1.9 m | 2.6 m x 1.9 m |
| Main Level | Dining Room | 3 m | 6.4 m | 3 m x 6.4 m |
| Main Level | Primary Bedroom | 3.6 m | 3.6 m | 3.6 m x 3.6 m |
| Main Level | Bedroom 2 | 2.9 m | 2.6 m | 2.9 m x 2.6 m |
| Main Level | Bedroom 3 | 2.7 m | 3.6 m | 2.7 m x 3.6 m |
| Main Level | Living Room | 5.3 m | 3.5 m | 5.3 m x 3.5 m |
Utilities
| Cable | Installed |
| Electricity | Installed |
| Sewer | Installed |
Contact Us
Contact us for more information
Nicole Marsh-Burke
Broker
1507 Niagara Stone Rd Unit: 1
Niagara On The Lake, Ontario L2R 3M3
(905) 468-9229
(905) 468-9232
www.revelrealty.ca/

