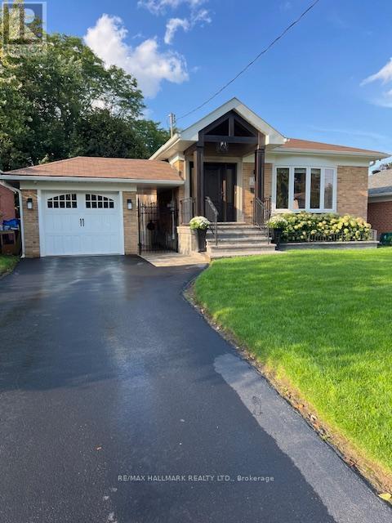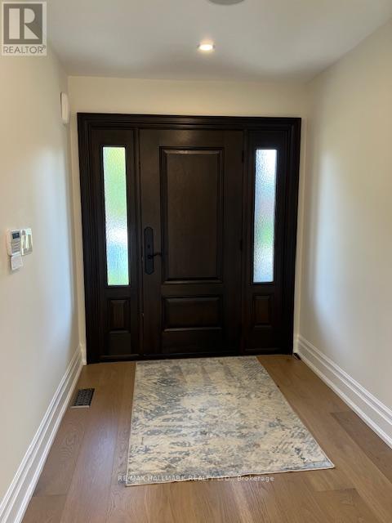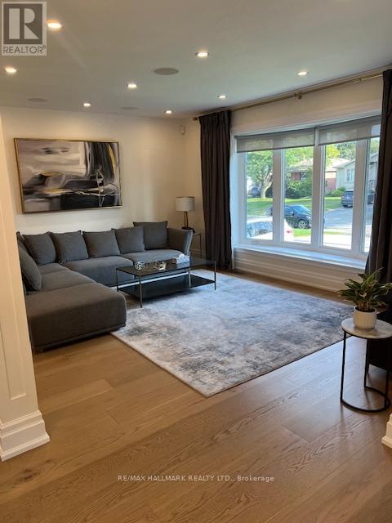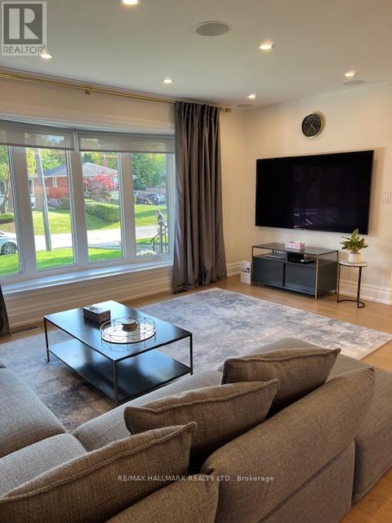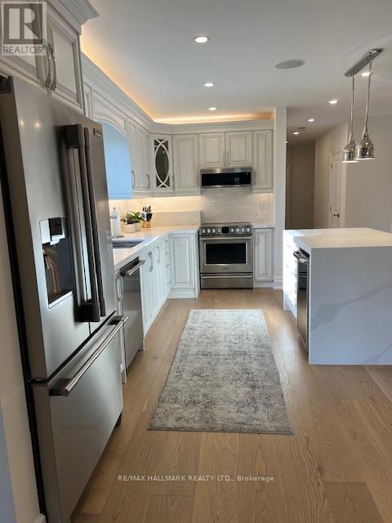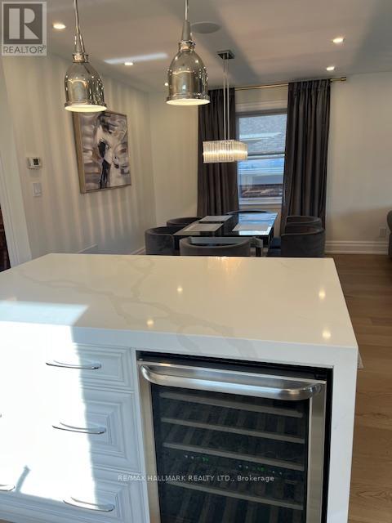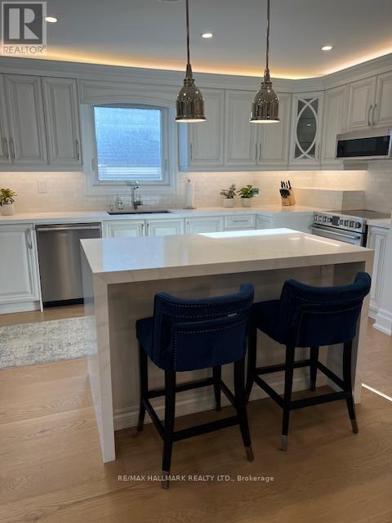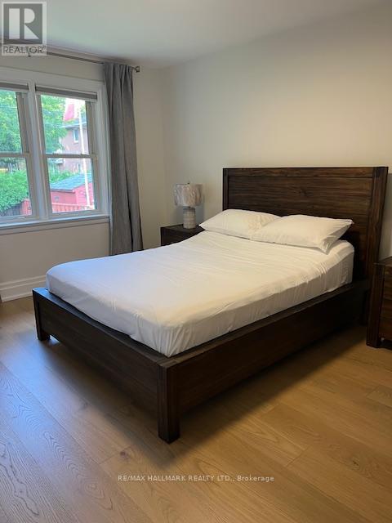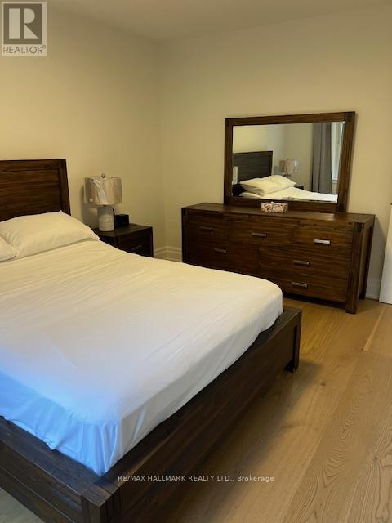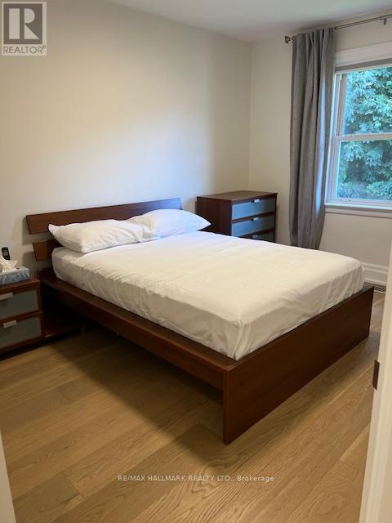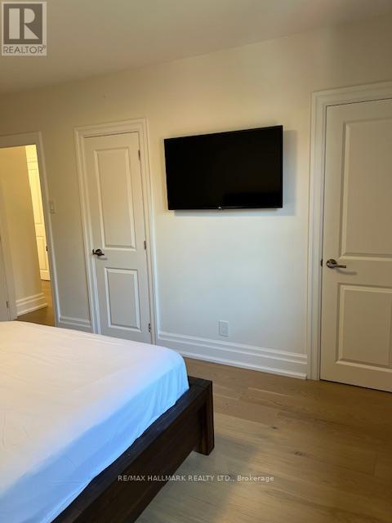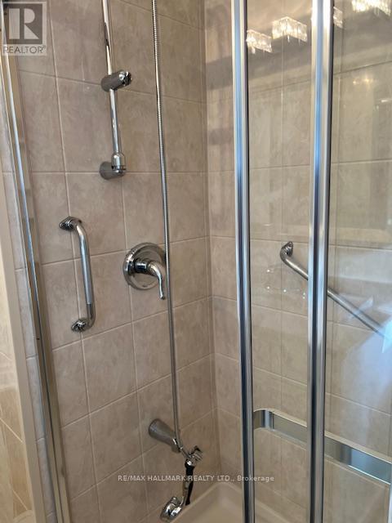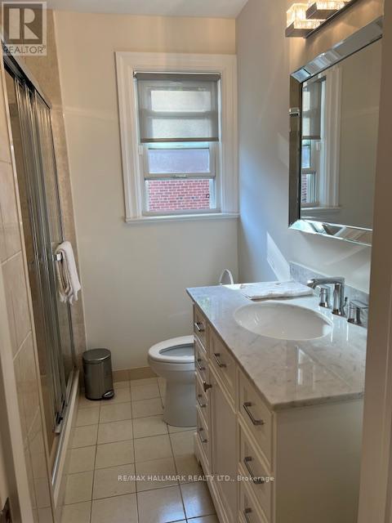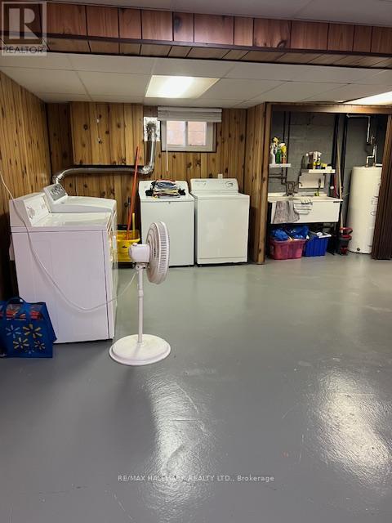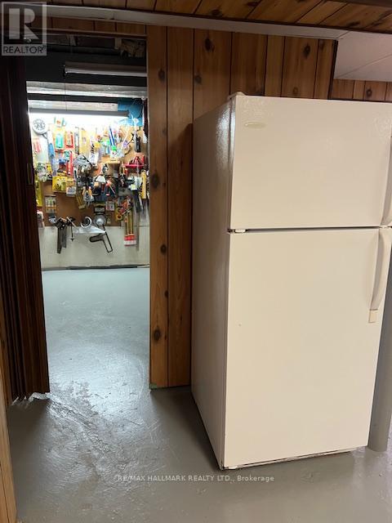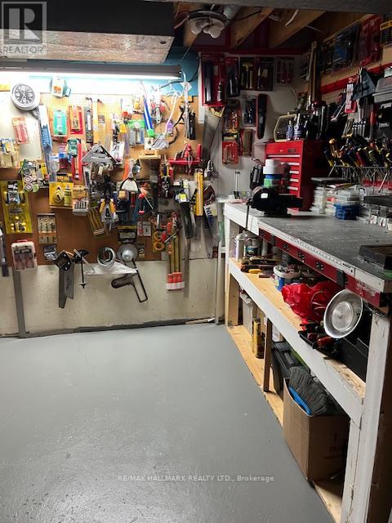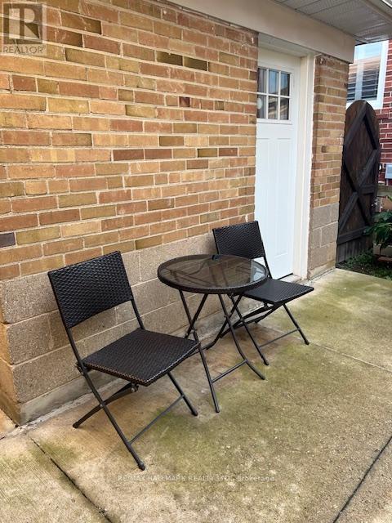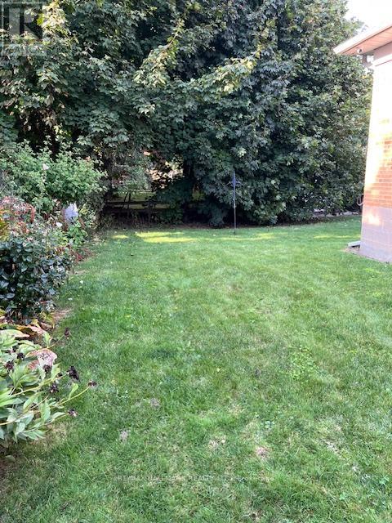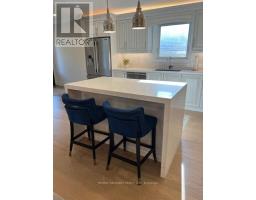18 Burwood Road Toronto, Ontario M9B 2W5
$4,500 Monthly
THIS BEAUTIFUL SUNFILLED SOUTH FACING 3 BEDROOM FURNISHED HOME IDEAL FOR AN EXECUTIVE AND HIS FAMILY IN THE PRESTIGIOUS PRINCESS MARGARET NEIGHBOURHOOD CLOSE TO THE AIRPORT, SCHOOLS, PARKS,COMMUNITY CENTRE AND MORE! ENTIRE MAIN FLOOR MODERNLY RENOVATED WITH HARDWOOD FLOORING THROUGHOUT, GOURMET CHEF KITCHEN WITH FRIGIDAIRE PROFESSIONAL SERIES S/S APPLIANCES - FRIDGE, STOVE, B/I DISHWASHER, B/I MICROWAVE, B/I WINE FRIDGE IN ISLAND WITH BREAKFAST BAR, QUARTZ COUNTERS, VALANCE LIGHTING, POT LIGHTS INSIDE AND OUTSIDE THE HOME, B/I SPEAKERS, SURROUND SOUND, 75 INCH TV IN LIVING ROOM WITH BOW WINDOW, CENTRAL VACUUM AND ACCESSORIES, ALARM SYSTEM AND SECURITY CAMERAS, HANDYMAN WORKSHOP WITH TOOLS AND REC ROOM WITH GAS FIREPLACE IN BASEMENT, IRRIGATION SYSTEM IN FRONT YARD, DETACHED ONE CAR GARAGE, 3 CAR DRIVEWAY AND MORE ! (id:50886)
Property Details
| MLS® Number | W12447531 |
| Property Type | Single Family |
| Community Name | Princess-Rosethorn |
| Amenities Near By | Park, Public Transit, Schools |
| Community Features | Community Centre |
| Equipment Type | Water Heater |
| Parking Space Total | 4 |
| Rental Equipment Type | Water Heater |
Building
| Bathroom Total | 2 |
| Bedrooms Above Ground | 3 |
| Bedrooms Total | 3 |
| Amenities | Fireplace(s) |
| Appliances | Central Vacuum, Dishwasher, Dryer, Garage Door Opener, Microwave, Stove, Two Washers, Window Coverings, Wine Fridge, Refrigerator |
| Architectural Style | Bungalow |
| Basement Development | Partially Finished |
| Basement Type | N/a (partially Finished) |
| Construction Style Attachment | Detached |
| Cooling Type | Central Air Conditioning |
| Exterior Finish | Brick |
| Fire Protection | Alarm System, Smoke Detectors |
| Fireplace Present | Yes |
| Fireplace Total | 1 |
| Flooring Type | Hardwood, Carpeted, Concrete |
| Foundation Type | Block |
| Half Bath Total | 1 |
| Heating Fuel | Natural Gas |
| Heating Type | Forced Air |
| Stories Total | 1 |
| Size Interior | 1,100 - 1,500 Ft2 |
| Type | House |
| Utility Water | Municipal Water |
Parking
| Detached Garage | |
| Garage |
Land
| Acreage | No |
| Land Amenities | Park, Public Transit, Schools |
| Landscape Features | Lawn Sprinkler |
| Sewer | Sanitary Sewer |
| Size Depth | 116 Ft |
| Size Frontage | 50 Ft |
| Size Irregular | 50 X 116 Ft |
| Size Total Text | 50 X 116 Ft |
| Surface Water | River/stream |
Rooms
| Level | Type | Length | Width | Dimensions |
|---|---|---|---|---|
| Basement | Recreational, Games Room | 7.19 m | 3.89 m | 7.19 m x 3.89 m |
| Basement | Laundry Room | 7.06 m | 5.2 m | 7.06 m x 5.2 m |
| Main Level | Living Room | 5.03 m | 3.96 m | 5.03 m x 3.96 m |
| Main Level | Dining Room | 3.2 m | 3.1 m | 3.2 m x 3.1 m |
| Main Level | Kitchen | 5.18 m | 3.35 m | 5.18 m x 3.35 m |
| Main Level | Primary Bedroom | 4.39 m | 3.3 m | 4.39 m x 3.3 m |
| Main Level | Bedroom 2 | 3.96 m | 2.95 m | 3.96 m x 2.95 m |
| Main Level | Bedroom 3 | 3.33 m | 3.02 m | 3.33 m x 3.02 m |
Contact Us
Contact us for more information
Daryl King
Salesperson
www.darylking.com/
www.facebook.com/DarylKingTeam/
www.linkedin.com/in/daryl-king-sales-representative-6a6b895/
9555 Yonge Street #201
Richmond Hill, Ontario L4C 9M5
(905) 883-4922
(905) 883-1521
John Papas
Broker
www.johnpapasrealestate.com/
9555 Yonge Street #201
Richmond Hill, Ontario L4C 9M5
(905) 883-4922
(905) 883-1521

