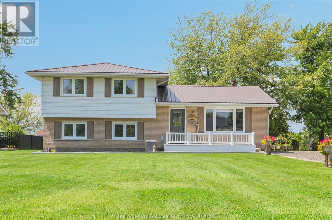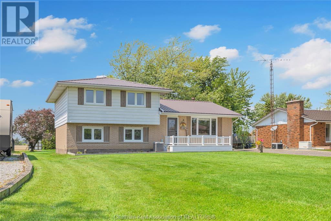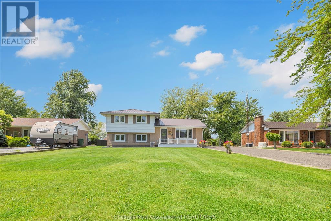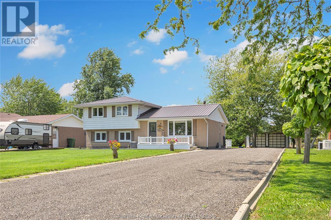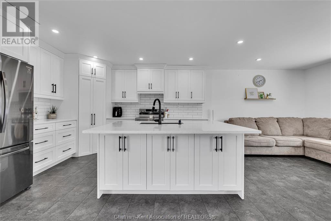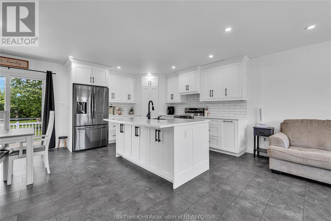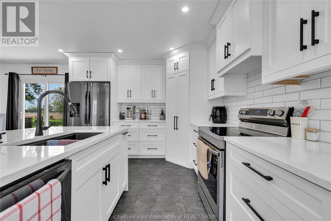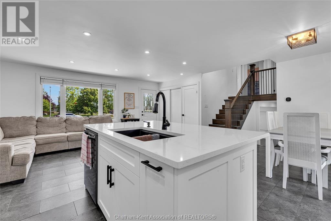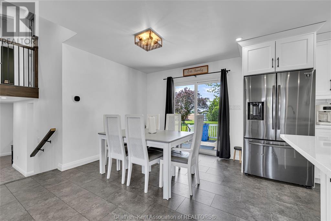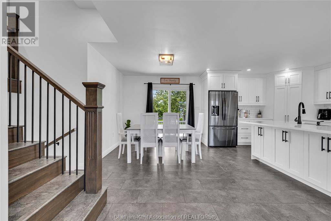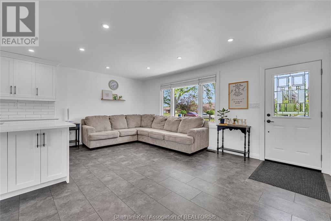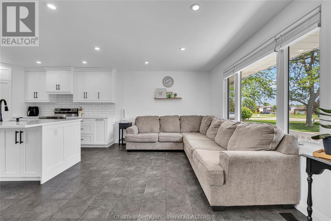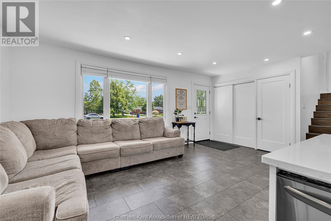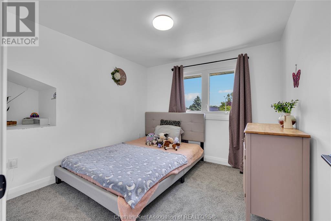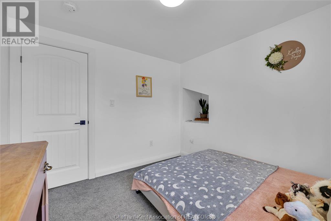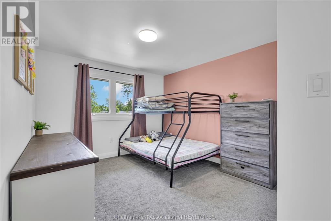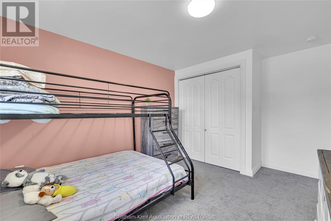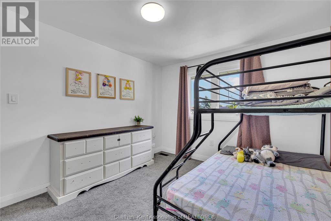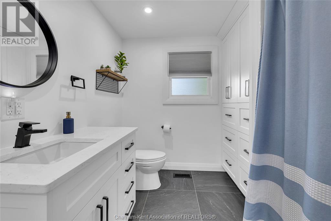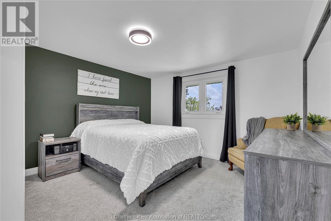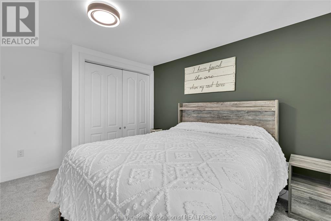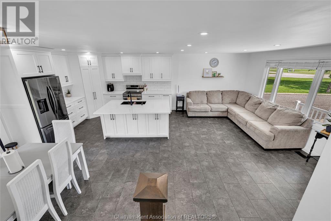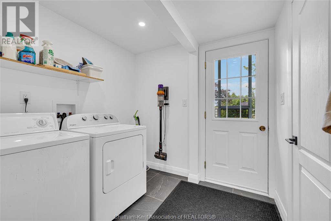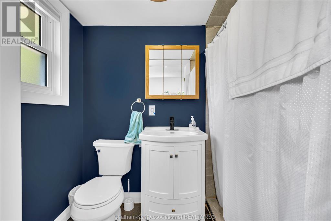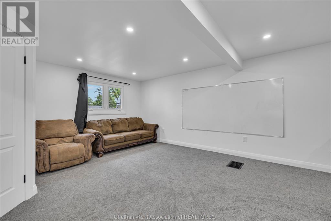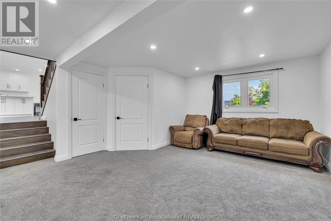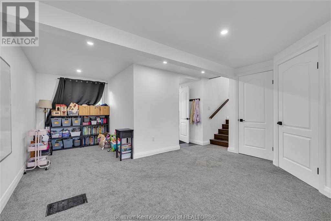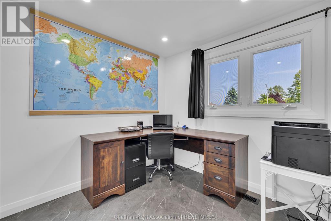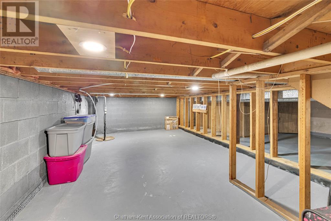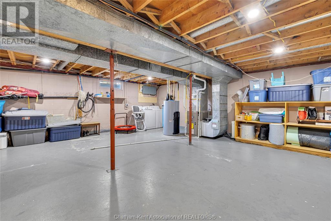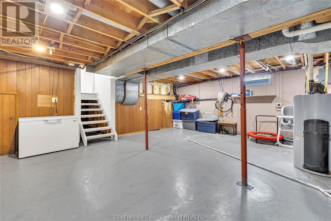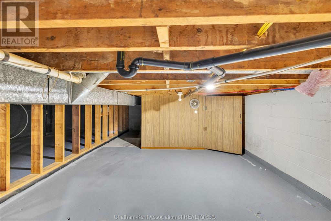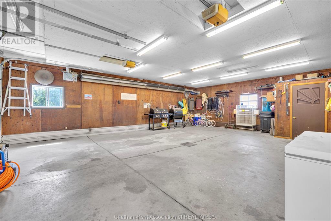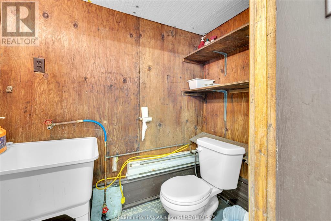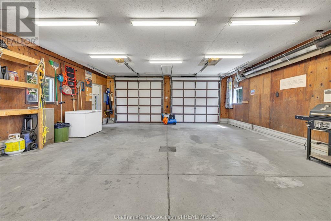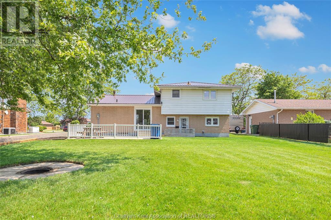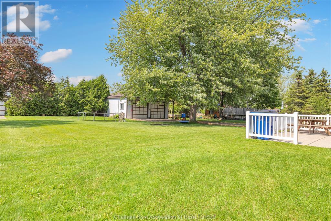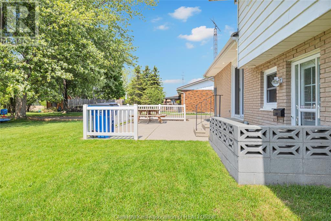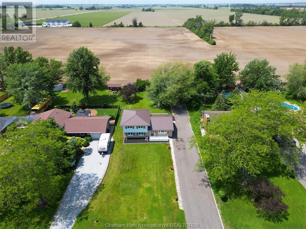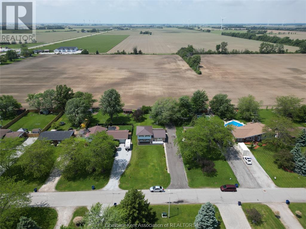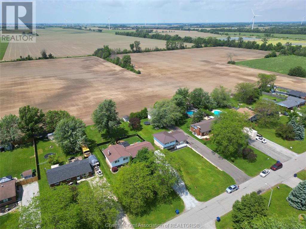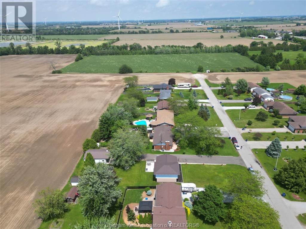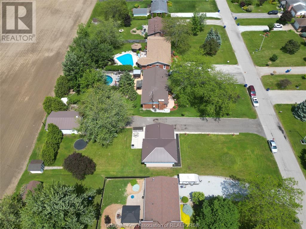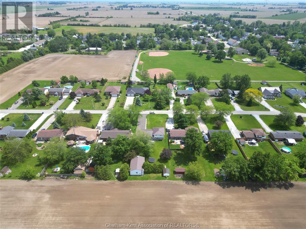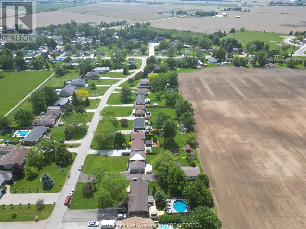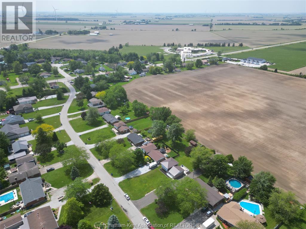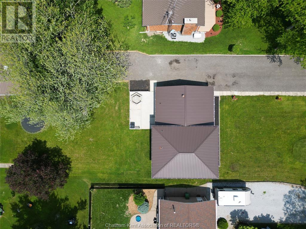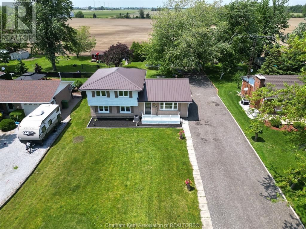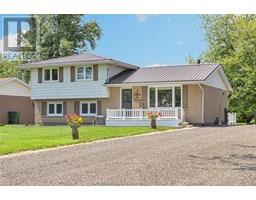18 Campbell Street Merlin, Ontario N0P 1W0
$569,000
Step into this fully renovated 4-level side-split at 18 Campbell St. in the quiet, family-friendly community of Merlin. Every inch has been redone—new drywall, plumbing, electrical, flooring, doors, and main floor windows—with quality craftsmanship throughout. This home offers 3 spacious bedrooms, 2 full bathrooms, a dedicated office, quartz kitchen countertops, and a soundproof ceiling for added comfort. The metal roof, 4-year-old furnace and water heater, and updated mechanicals provide peace of mind. Outside, enjoy a landscaped oversized lot backing onto open fields, plus a shed and a 31' x 23' insulated garage with gas heat and a 2-piece bathroom. Located on a dead-end street, Campbell is quiet, safe, and perfect for kids to bike or play. Walk to the local school, updated park with splash pad, or grab ice cream at Flame & Frostbite on warm summer nights. Merlin offers small-town charm with amenities for families and is ideally situated between Windsor and Chatham. This move-in ready home checks all the boxes for comfort, style, and location. (id:50886)
Property Details
| MLS® Number | 25017737 |
| Property Type | Single Family |
| Features | Double Width Or More Driveway |
Building
| Bathroom Total | 2 |
| Bedrooms Above Ground | 3 |
| Bedrooms Total | 3 |
| Architectural Style | 4 Level |
| Constructed Date | 1971 |
| Construction Style Attachment | Detached |
| Construction Style Split Level | Sidesplit |
| Cooling Type | Central Air Conditioning |
| Exterior Finish | Aluminum/vinyl, Brick |
| Flooring Type | Carpeted, Cushion/lino/vinyl |
| Foundation Type | Block |
| Heating Fuel | Natural Gas |
| Heating Type | Forced Air, Furnace |
| Stories Total | 2 |
| Type | House |
Parking
| Garage |
Land
| Acreage | No |
| Size Irregular | 75 X 212.50 / 0.36 Ac |
| Size Total Text | 75 X 212.50 / 0.36 Ac|under 1/2 Acre |
| Zoning Description | R1 |
Rooms
| Level | Type | Length | Width | Dimensions |
|---|---|---|---|---|
| Second Level | 4pc Bathroom | 9 ft ,7 in | 5 ft ,8 in | 9 ft ,7 in x 5 ft ,8 in |
| Second Level | Bedroom | 13 ft ,4 in | 10 ft | 13 ft ,4 in x 10 ft |
| Second Level | Bedroom | 9 ft ,8 in | 9 ft ,10 in | 9 ft ,8 in x 9 ft ,10 in |
| Second Level | Primary Bedroom | 12 ft | 13 ft ,1 in | 12 ft x 13 ft ,1 in |
| Basement | Storage | 19 ft ,7 in | 23 ft ,4 in | 19 ft ,7 in x 23 ft ,4 in |
| Basement | Utility Room | 20 ft ,1 in | 21 ft ,1 in | 20 ft ,1 in x 21 ft ,1 in |
| Lower Level | Office | 7 ft ,11 in | 8 ft | 7 ft ,11 in x 8 ft |
| Lower Level | 3pc Bathroom | 4 ft ,6 in | 7 ft ,1 in | 4 ft ,6 in x 7 ft ,1 in |
| Lower Level | Laundry Room | 7 ft ,4 in | 7 ft ,7 in | 7 ft ,4 in x 7 ft ,7 in |
| Lower Level | Family Room | 14 ft ,5 in | 23 ft ,4 in | 14 ft ,5 in x 23 ft ,4 in |
| Main Level | Kitchen/dining Room | 14 ft ,5 in | 23 ft ,4 in | 14 ft ,5 in x 23 ft ,4 in |
https://www.realtor.ca/real-estate/28599890/18-campbell-street-merlin
Contact Us
Contact us for more information
Danielle Simard
REALTOR® Salesperson
daniellesimardrealtor.ca/
www.facebook.com/profile.php?id=100093117954739
www.linkedin.com/in/danielle-simard-4236bb148/
www.instagram.com/daniellesimardrealestate/
250 St. Clair St.
Chatham, Ontario N7L 3J9
(519) 352-2840
(519) 352-2489
www.remax-preferred-on.com/


