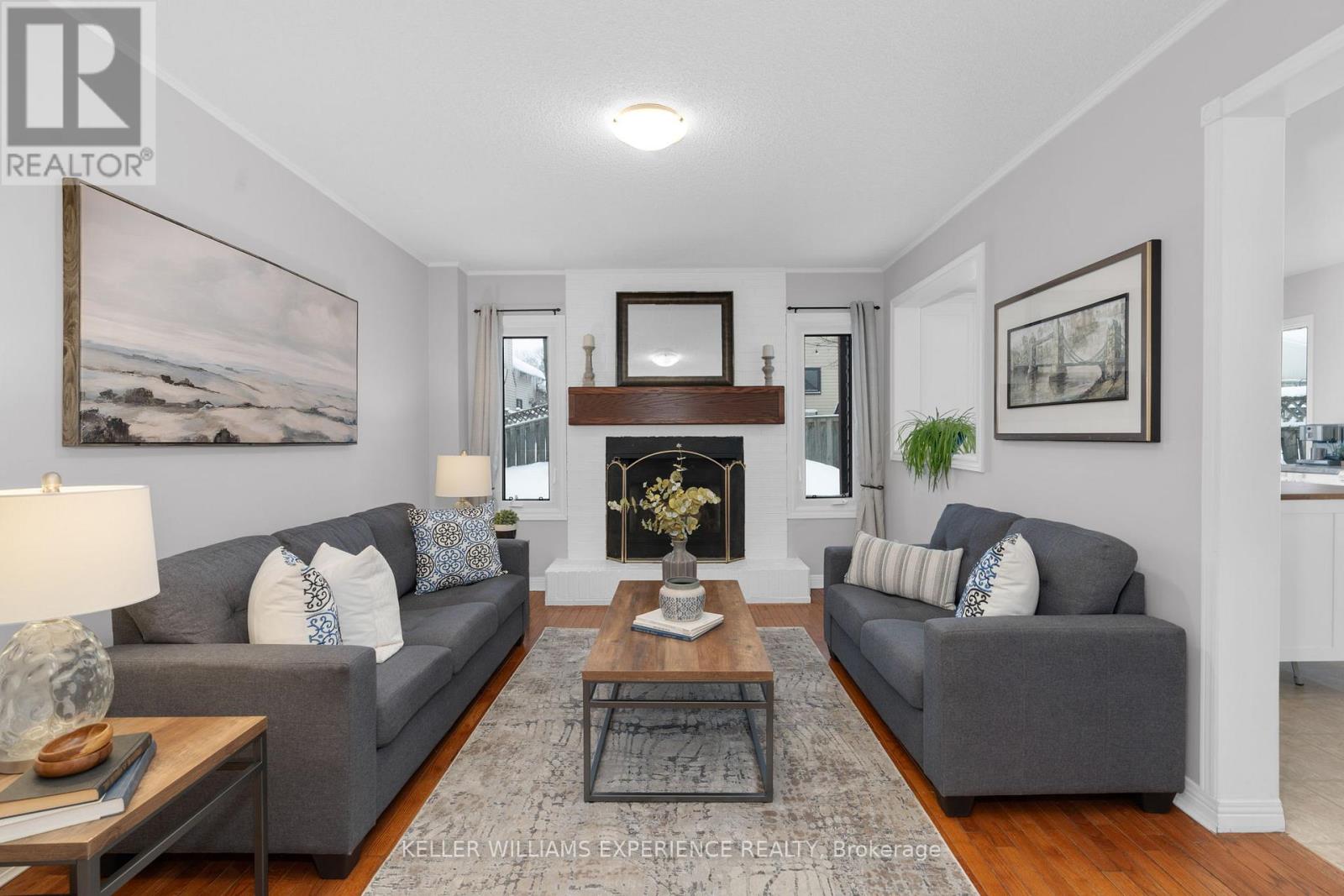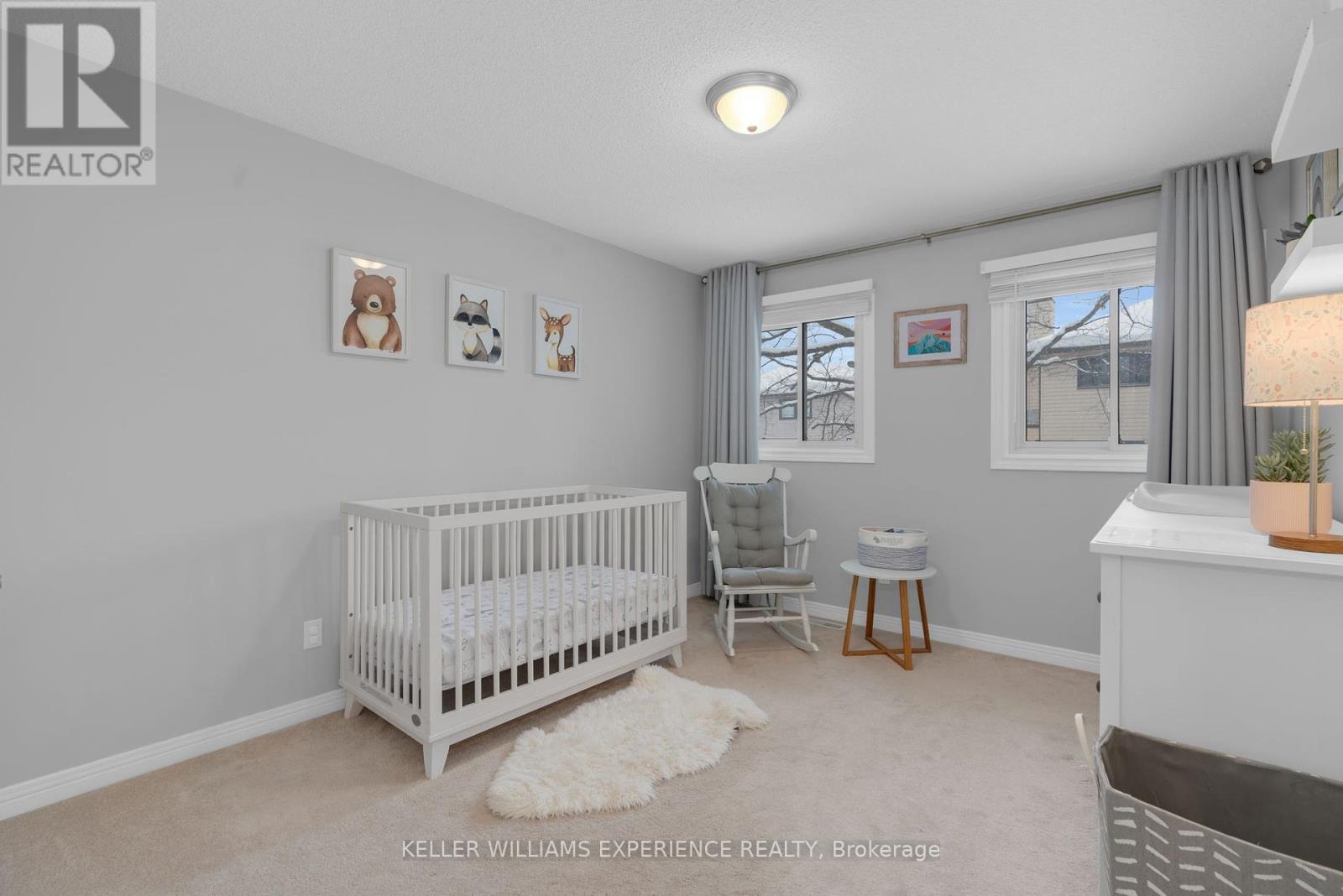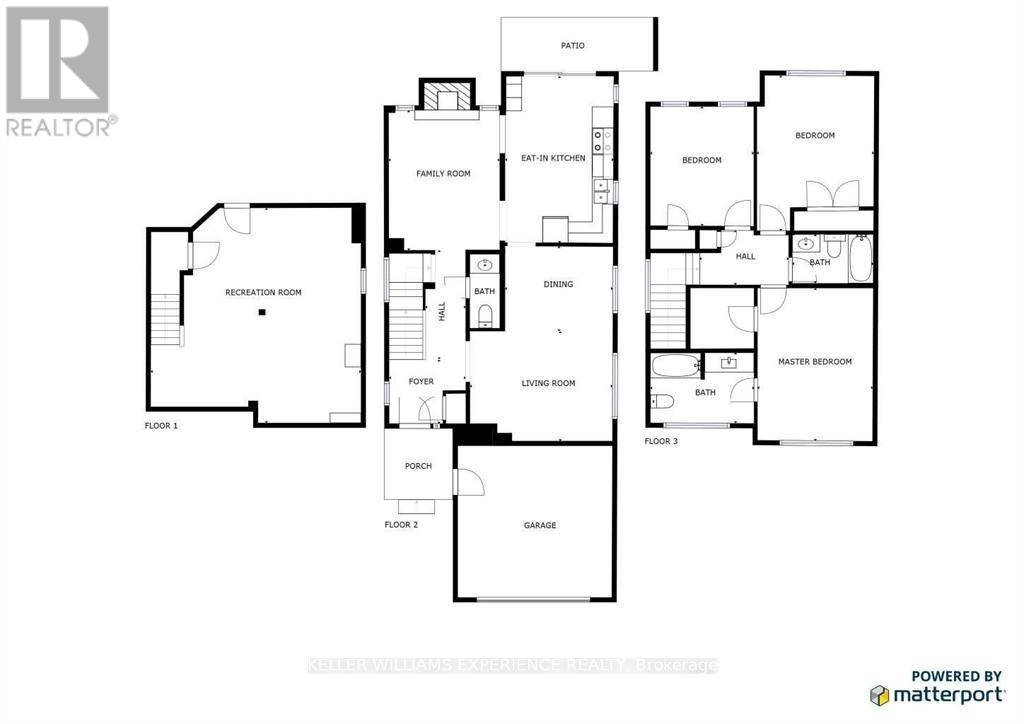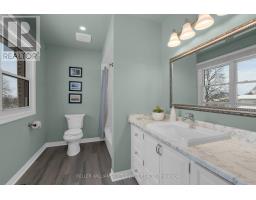3 Bedroom
3 Bathroom
1,500 - 2,000 ft2
Fireplace
Central Air Conditioning
Forced Air
$769,999
Welcome to 18 Carr Drive, where quality and style meets affordability! Recent Upgrades include; a newly renovated 4-Piece Bathroom (2025), new A/C (2024), new Roof (2021), new Furnace (2019), new Water Softener (2020), Landscaped Side Yard with Pavers, River Rocks and Plants. This 3 bedroom, 2.5 bathroom home is finished from top to bottom. Your bright Eat-In Kitchen with Pantry overlooks the beautiful, fully fenced backyard. Winter days can be spent relaxing in front of your fireplace or out enjoying the many activities Barrie has to offer. Close to ski hills, skating, parks, restaurants and shopping! Minutes to the highway or Go Station. Truly, a great place for you and your family to call ""HOME."" ** All measurements are approximate and to be verified by Buyer/Buyers Agent (id:50886)
Property Details
|
MLS® Number
|
S11961425 |
|
Property Type
|
Single Family |
|
Community Name
|
Letitia Heights |
|
Equipment Type
|
Water Heater |
|
Features
|
Sump Pump |
|
Parking Space Total
|
5 |
|
Rental Equipment Type
|
Water Heater |
Building
|
Bathroom Total
|
3 |
|
Bedrooms Above Ground
|
3 |
|
Bedrooms Total
|
3 |
|
Amenities
|
Fireplace(s) |
|
Appliances
|
Water Softener, Garage Door Opener Remote(s), Dishwasher, Dryer, Garage Door Opener, Range, Refrigerator, Stove, Washer |
|
Basement Development
|
Finished |
|
Basement Type
|
Full (finished) |
|
Construction Style Attachment
|
Detached |
|
Cooling Type
|
Central Air Conditioning |
|
Exterior Finish
|
Brick Facing, Vinyl Siding |
|
Fireplace Present
|
Yes |
|
Fireplace Total
|
1 |
|
Foundation Type
|
Poured Concrete |
|
Half Bath Total
|
1 |
|
Heating Fuel
|
Natural Gas |
|
Heating Type
|
Forced Air |
|
Stories Total
|
2 |
|
Size Interior
|
1,500 - 2,000 Ft2 |
|
Type
|
House |
|
Utility Water
|
Municipal Water |
Parking
Land
|
Acreage
|
No |
|
Fence Type
|
Fenced Yard |
|
Sewer
|
Sanitary Sewer |
|
Size Depth
|
107 Ft ,4 In |
|
Size Frontage
|
30 Ft ,9 In |
|
Size Irregular
|
30.8 X 107.4 Ft |
|
Size Total Text
|
30.8 X 107.4 Ft|under 1/2 Acre |
|
Zoning Description
|
Residential R3 |
Rooms
| Level |
Type |
Length |
Width |
Dimensions |
|
Second Level |
Bedroom |
4.62 m |
3.48 m |
4.62 m x 3.48 m |
|
Second Level |
Bedroom 2 |
3.99 m |
3.53 m |
3.99 m x 3.53 m |
|
Second Level |
Bedroom 3 |
3.63 m |
3.15 m |
3.63 m x 3.15 m |
|
Second Level |
Bathroom |
2.44 m |
1.5 m |
2.44 m x 1.5 m |
|
Basement |
Recreational, Games Room |
6.33 m |
6.02 m |
6.33 m x 6.02 m |
|
Basement |
Laundry Room |
4.19 m |
6.33 m |
4.19 m x 6.33 m |
|
Main Level |
Kitchen |
5.06 m |
3.25 m |
5.06 m x 3.25 m |
|
Main Level |
Living Room |
3.35 m |
4.32 m |
3.35 m x 4.32 m |
|
Main Level |
Dining Room |
2.54 m |
3.05 m |
2.54 m x 3.05 m |
|
Main Level |
Family Room |
4.34 m |
3.38 m |
4.34 m x 3.38 m |
|
Other |
Bathroom |
1.52 m |
0.8 m |
1.52 m x 0.8 m |
Utilities
|
Cable
|
Available |
|
Sewer
|
Installed |
https://www.realtor.ca/real-estate/27889531/18-carr-drive-barrie-letitia-heights-letitia-heights















































