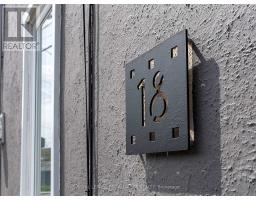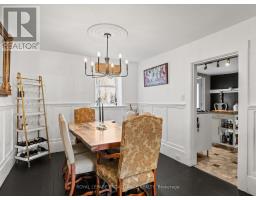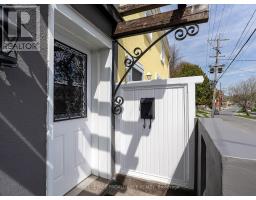18 Cavan Street Port Hope, Ontario L1A 3B4
$459,900
Step into the storybook charm of downtown Port Hope, where character meets creative energy, and this artsy townhouse places you in the heart of it all. Nestled just steps from iconic Walton Street, 18 Cavan offers a front-row seat to one of Ontarios most picturesque and vibrant small-town main streets, just an hour east of Toronto.This 3-bedroom, 1-bath home is brimming with personality - think original details, cozy nooks, and the kind of warmth that only a well-loved home can offer. Whether youre searching for your first home, an inspiring place to create, or a weekend escape, this space feels like a page from a novel youll never want to end. Outside, your private courtyard offers the feeling of a tucked-away bistro patiolow-maintenance, sun-soaked, and perfect for morning coffees or twilight dinners. Inside, rich textures and just the right amount of quirk add to the undeniable charm. Enjoy everything this thriving artistic community has to offer: acclaimed restaurants, indie boutiques, vintage bookstores, music festivals, and a riverfront that begs to be wandered. At 18 Cavan Street, its not just a house, its a scene straight out of a small-town movie. (id:50886)
Open House
This property has open houses!
1:00 pm
Ends at:3:00 pm
Property Details
| MLS® Number | X12151464 |
| Property Type | Single Family |
| Community Name | Port Hope |
| Amenities Near By | Park, Schools |
| Community Features | Community Centre |
| Features | Irregular Lot Size, Flat Site |
| Structure | Deck |
Building
| Bathroom Total | 1 |
| Bedrooms Above Ground | 3 |
| Bedrooms Total | 3 |
| Age | 100+ Years |
| Amenities | Fireplace(s) |
| Appliances | Water Heater |
| Basement Development | Unfinished |
| Basement Type | Partial (unfinished) |
| Construction Style Attachment | Attached |
| Cooling Type | Central Air Conditioning |
| Exterior Finish | Aluminum Siding, Stucco |
| Fireplace Present | Yes |
| Fireplace Total | 1 |
| Foundation Type | Concrete |
| Heating Fuel | Natural Gas |
| Heating Type | Forced Air |
| Stories Total | 2 |
| Size Interior | 700 - 1,100 Ft2 |
| Type | Row / Townhouse |
| Utility Water | Municipal Water |
Parking
| No Garage |
Land
| Acreage | No |
| Fence Type | Fenced Yard |
| Land Amenities | Park, Schools |
| Sewer | Sanitary Sewer |
| Size Depth | 44 Ft ,9 In |
| Size Frontage | 22 Ft ,9 In |
| Size Irregular | 22.8 X 44.8 Ft |
| Size Total Text | 22.8 X 44.8 Ft|under 1/2 Acre |
Rooms
| Level | Type | Length | Width | Dimensions |
|---|---|---|---|---|
| Second Level | Primary Bedroom | 4.67 m | 3.01 m | 4.67 m x 3.01 m |
| Second Level | Bedroom | 2.77 m | 3.14 m | 2.77 m x 3.14 m |
| Second Level | Bedroom | 2.9 m | 3.14 m | 2.9 m x 3.14 m |
| Second Level | Bathroom | 2.02 m | 1.86 m | 2.02 m x 1.86 m |
| Basement | Laundry Room | 6.12 m | 3.82 m | 6.12 m x 3.82 m |
| Main Level | Kitchen | 3.74 m | 3.78 m | 3.74 m x 3.78 m |
| Main Level | Dining Room | 2.95 m | 3.78 m | 2.95 m x 3.78 m |
| Main Level | Living Room | 4.65 m | 3.42 m | 4.65 m x 3.42 m |
Utilities
| Cable | Available |
| Sewer | Installed |
https://www.realtor.ca/real-estate/28318845/18-cavan-street-port-hope-port-hope
Contact Us
Contact us for more information
Ryan Friedrich
Salesperson
friedrichrealty.ca/
www.facebook.com/Ryanfriedrichrealty
1005 Elgin St West #300
Cobourg, Ontario K9A 5J4
(905) 377-8888

















































































