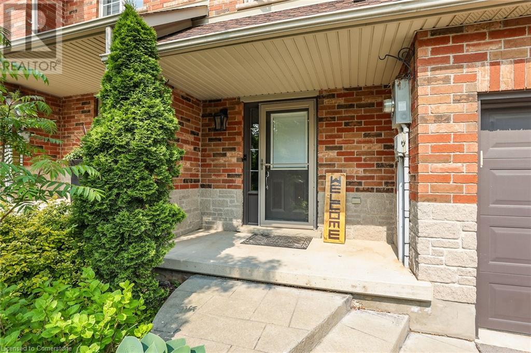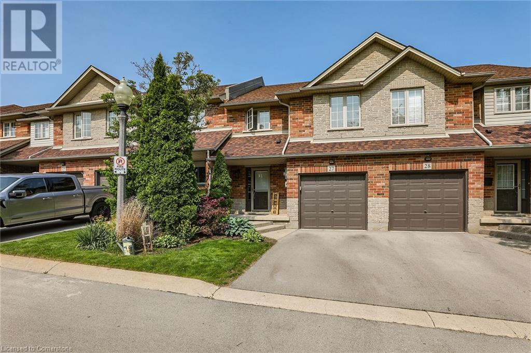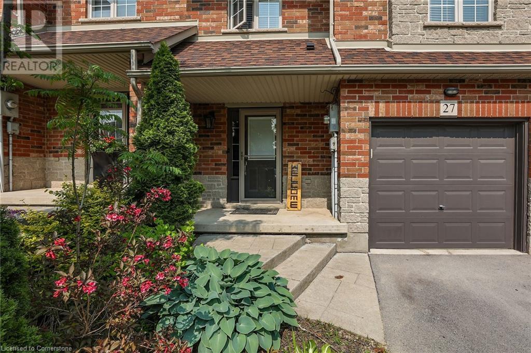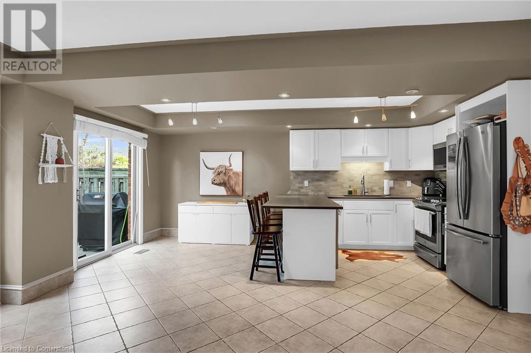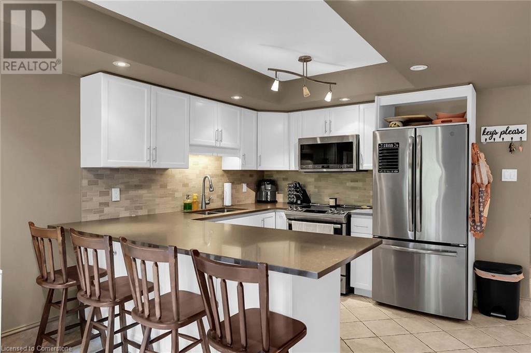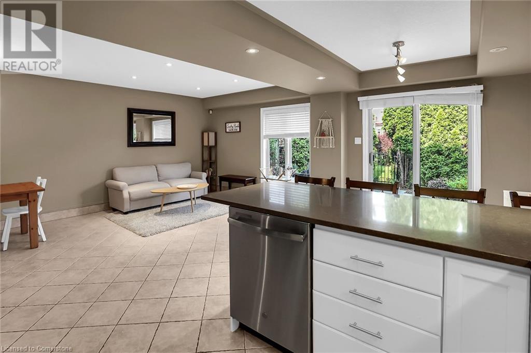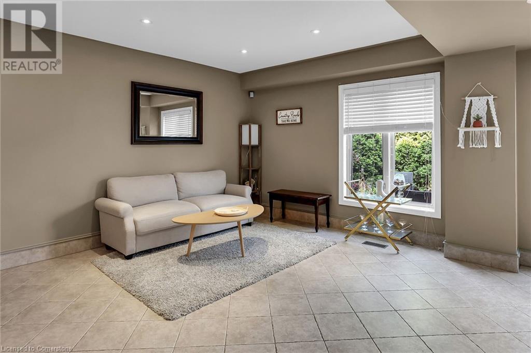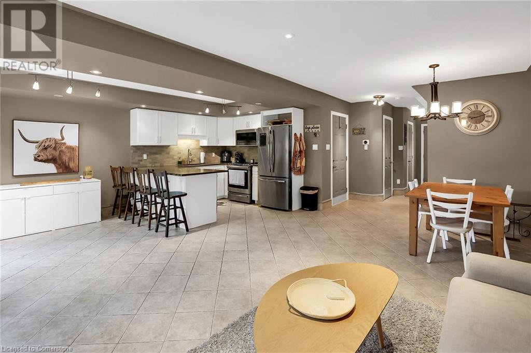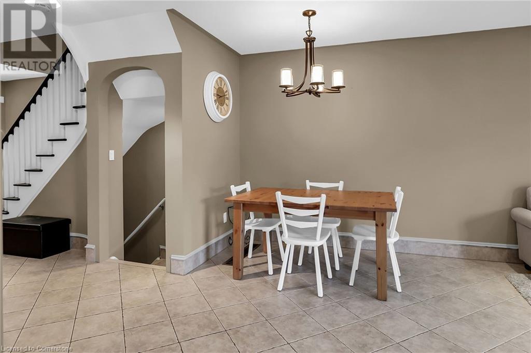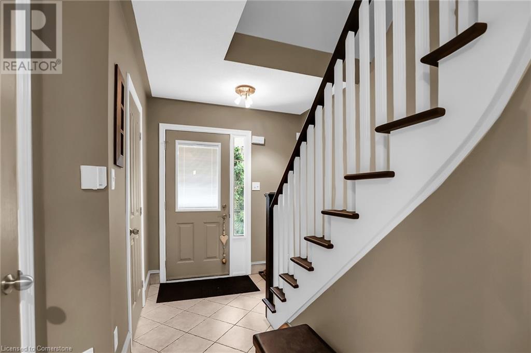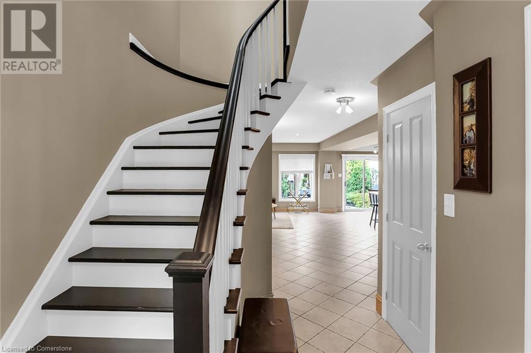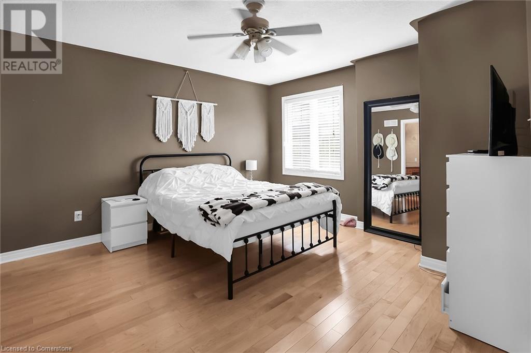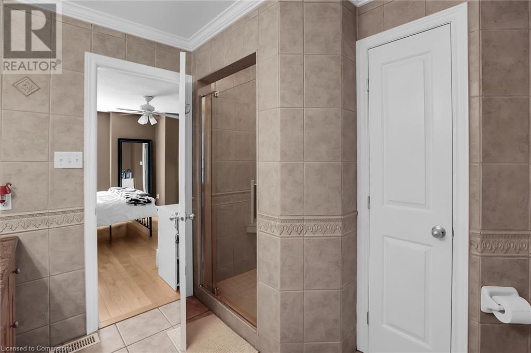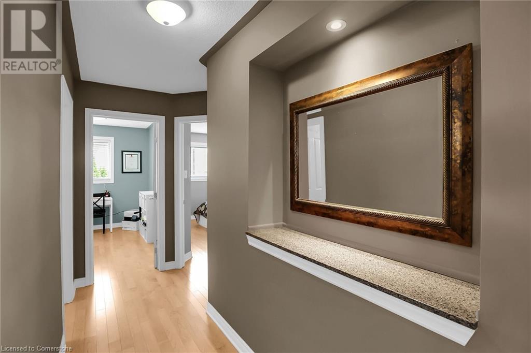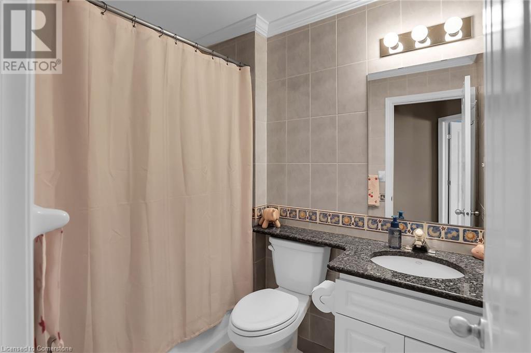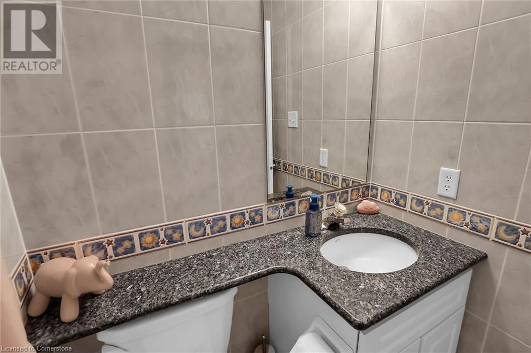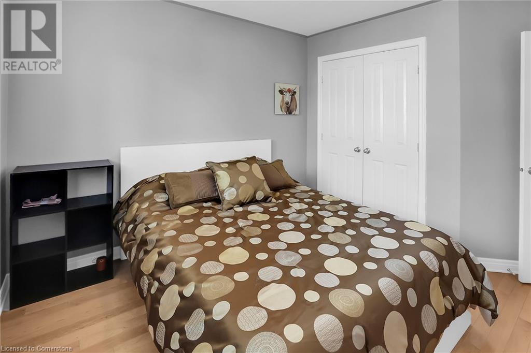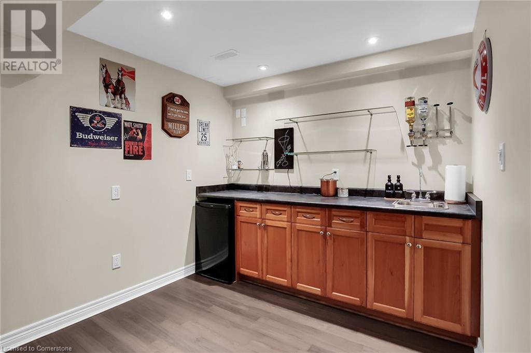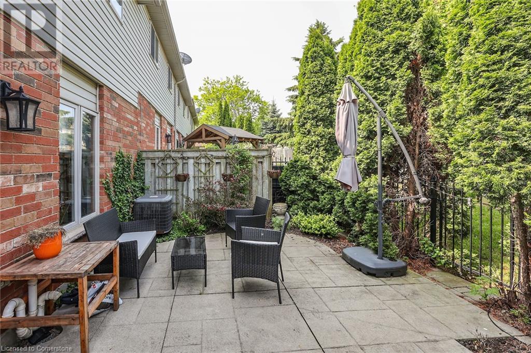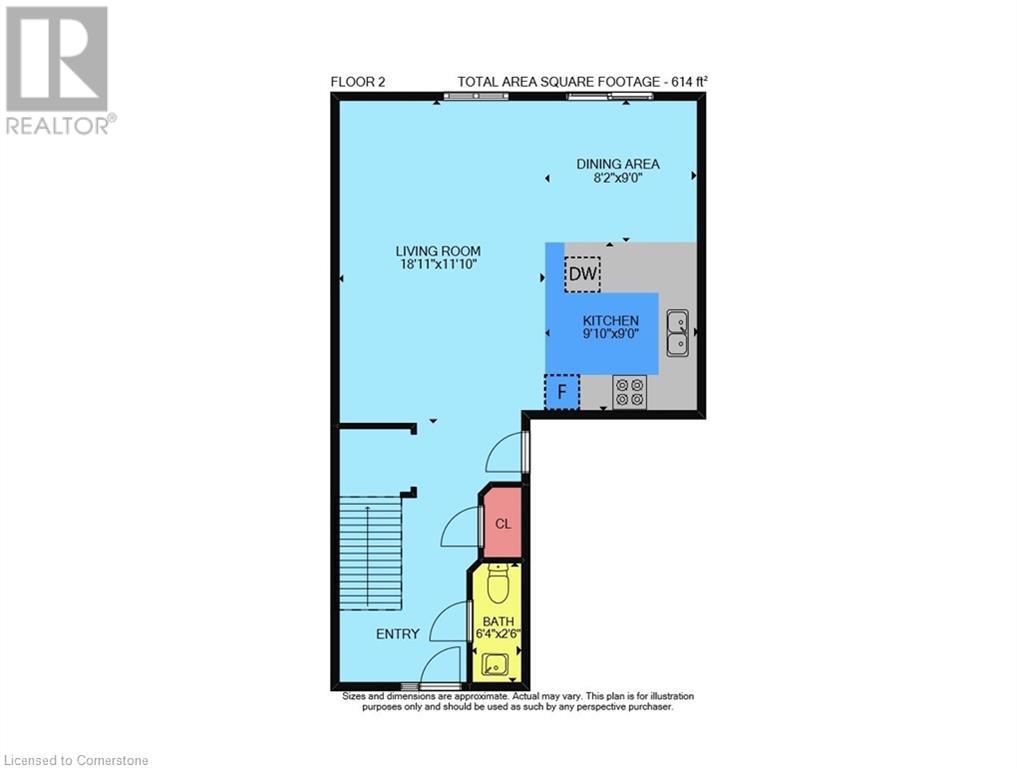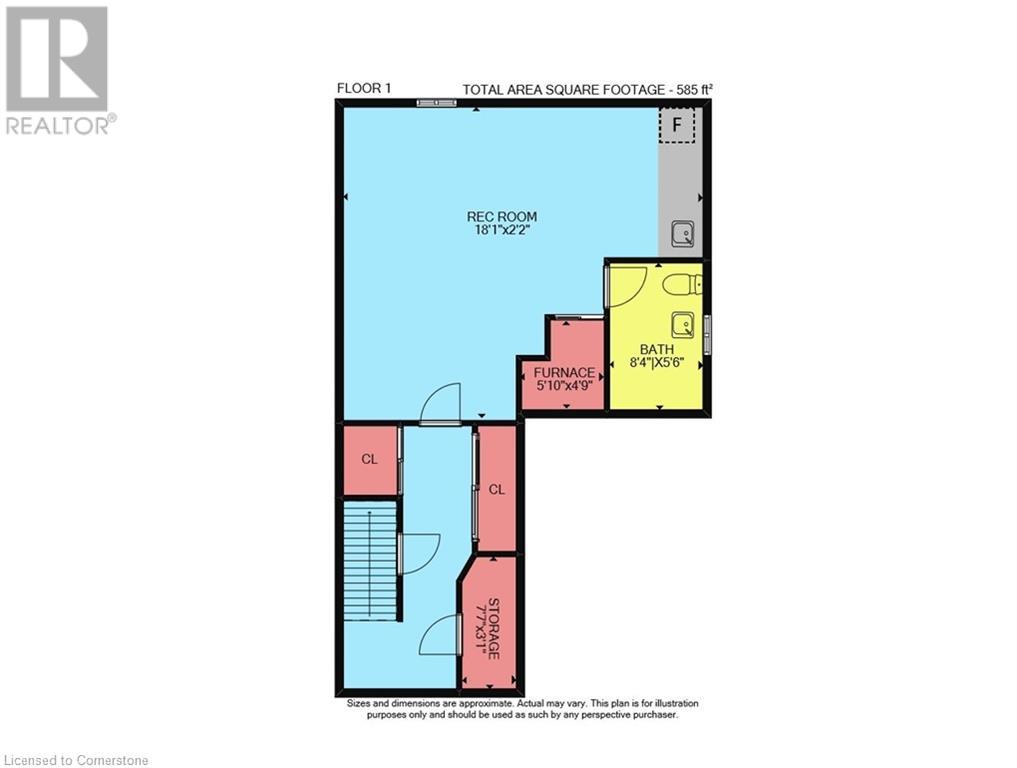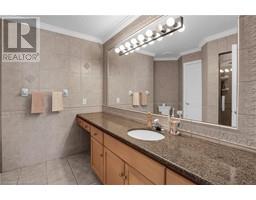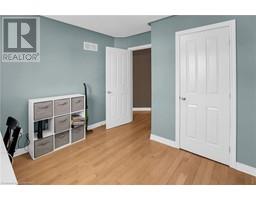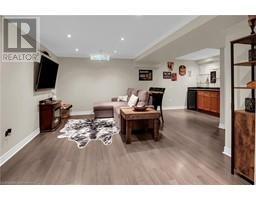18 Cedar Street Unit# 27 Grimsby, Ontario L3M 5M7
$769,900Maintenance, Landscaping
$270 Monthly
Maintenance, Landscaping
$270 MonthlyStunning Townhome in Quiet Enclave – Move-In Ready! Beautifully maintained 3-bedroom, 4-bathroom townhome located in a quiet, sought-after enclave. This spacious home features a large living room, hardwood floors, granite & quartz countertops in kitchen and bathrooms, and stainless steel appliances. Enjoy the fully finished basement with wet bar and ample storage space — ideal for an extra bedroom or rec room. Outdoor features include stamped concrete in the front and backyard, a private backyard oasis, and natural gas BBQ hookup. Prime location just minutes to downtown, highway access, the Bruce Trail, Grimsby Beach, new hospital, schools, and more. A must-see! Book your private showing today. (id:50886)
Property Details
| MLS® Number | 40733692 |
| Property Type | Single Family |
| Amenities Near By | Beach, Hospital, Park |
| Community Features | Quiet Area |
| Equipment Type | None |
| Features | Conservation/green Belt, Paved Driveway |
| Parking Space Total | 2 |
| Rental Equipment Type | None |
| Storage Type | Locker |
Building
| Bathroom Total | 4 |
| Bedrooms Above Ground | 3 |
| Bedrooms Total | 3 |
| Appliances | Dishwasher, Dryer, Microwave, Refrigerator, Washer, Gas Stove(s), Garage Door Opener |
| Architectural Style | 2 Level |
| Basement Development | Finished |
| Basement Type | Full (finished) |
| Constructed Date | 2001 |
| Construction Style Attachment | Attached |
| Cooling Type | Central Air Conditioning |
| Exterior Finish | Brick |
| Foundation Type | Poured Concrete |
| Half Bath Total | 2 |
| Heating Fuel | Natural Gas |
| Heating Type | Forced Air |
| Stories Total | 2 |
| Size Interior | 2,019 Ft2 |
| Type | Row / Townhouse |
| Utility Water | Municipal Water |
Parking
| Attached Garage |
Land
| Acreage | No |
| Land Amenities | Beach, Hospital, Park |
| Sewer | Municipal Sewage System |
| Size Depth | 75 Ft |
| Size Frontage | 22 Ft |
| Size Total Text | Under 1/2 Acre |
| Zoning Description | Rm2 |
Rooms
| Level | Type | Length | Width | Dimensions |
|---|---|---|---|---|
| Second Level | 4pc Bathroom | 7'6'' x 5'5'' | ||
| Second Level | Bedroom | 10'5'' x 10'4'' | ||
| Second Level | Bedroom | 12'10'' x 10'1'' | ||
| Second Level | 4pc Bathroom | 10'10'' x 8'9'' | ||
| Second Level | Primary Bedroom | 15'6'' x 14'11'' | ||
| Basement | 2pc Bathroom | 8'3'' x 5'1'' | ||
| Basement | Family Room | 20'2'' x 17'10'' | ||
| Main Level | 2pc Bathroom | 6'8'' x 2'8'' | ||
| Main Level | Living Room/dining Room | 18'10'' x 10'5'' | ||
| Main Level | Kitchen | 17'4'' x 10'5'' |
https://www.realtor.ca/real-estate/28407510/18-cedar-street-unit-27-grimsby
Contact Us
Contact us for more information
Michael Lauff
Salesperson
lauffrealty.kw.com/
www.facebook.com/MichaelLauffRealty
www.linkedin.com/in/mlauff
1044 Cannon Street East
Hamilton, Ontario L8L 2H7
(905) 308-8333

