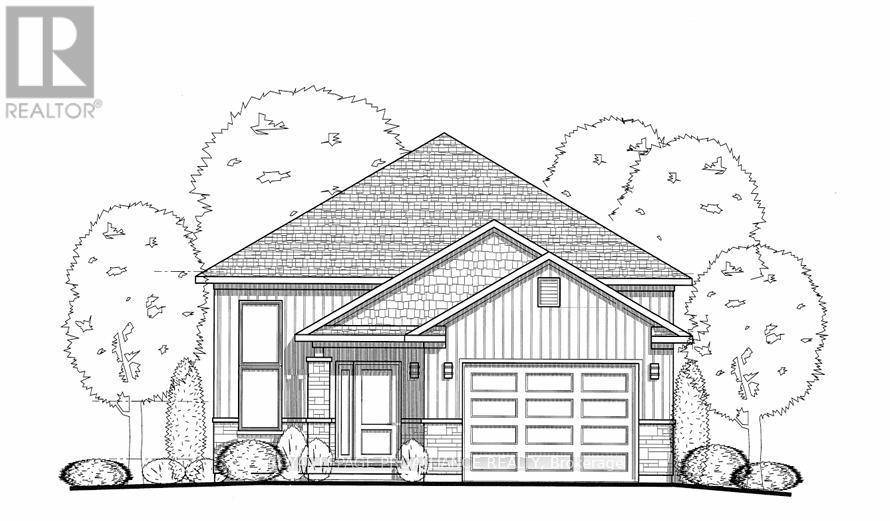18 Cedarwood Street Quinte West, Ontario K0K 2C0
3 Bedroom
2 Bathroom
1,100 - 1,500 ft2
Raised Bungalow
Central Air Conditioning
Forced Air
$655,000
Welcome to 18 Cedarwood Street in Rosewood Acres Subdivision! (id:50886)
Property Details
| MLS® Number | X11932151 |
| Property Type | Single Family |
| Community Name | Frankford Ward |
| Parking Space Total | 3 |
| Structure | Deck |
Building
| Bathroom Total | 2 |
| Bedrooms Above Ground | 3 |
| Bedrooms Total | 3 |
| Age | New Building |
| Appliances | Water Heater - Tankless |
| Architectural Style | Raised Bungalow |
| Basement Development | Unfinished |
| Basement Type | Full (unfinished) |
| Construction Style Attachment | Detached |
| Cooling Type | Central Air Conditioning |
| Exterior Finish | Stone, Vinyl Siding |
| Foundation Type | Poured Concrete |
| Heating Fuel | Natural Gas |
| Heating Type | Forced Air |
| Stories Total | 1 |
| Size Interior | 1,100 - 1,500 Ft2 |
| Type | House |
| Utility Water | Municipal Water |
Parking
| Attached Garage |
Land
| Acreage | No |
| Sewer | Sanitary Sewer |
| Size Depth | 114 Ft |
| Size Frontage | 49 Ft |
| Size Irregular | 49 X 114 Ft |
| Size Total Text | 49 X 114 Ft|under 1/2 Acre |
Rooms
| Level | Type | Length | Width | Dimensions |
|---|---|---|---|---|
| Main Level | Foyer | 1.67 m | 4.16 m | 1.67 m x 4.16 m |
| Main Level | Dining Room | 3.04 m | 3.45 m | 3.04 m x 3.45 m |
| Main Level | Kitchen | 3.65 m | 4.26 m | 3.65 m x 4.26 m |
| Main Level | Living Room | 4.31 m | 4.26 m | 4.31 m x 4.26 m |
| Main Level | Primary Bedroom | 4.92 m | 3.65 m | 4.92 m x 3.65 m |
| Main Level | Bedroom 2 | 3.04 m | 3.17 m | 3.04 m x 3.17 m |
| Main Level | Bedroom 3 | 3.04 m | 3.04 m | 3.04 m x 3.04 m |
| In Between | Mud Room | 1.89 m | 1.6 m | 1.89 m x 1.6 m |
Contact Us
Contact us for more information
Alicia Hagan
Salesperson
www.aliciasellsquinte.com/
Royal LePage Proalliance Realty
(613) 966-6060
(613) 966-2904
Leslie Mcintyre
Salesperson
www.mcintyreandhagan.com/
Royal LePage Proalliance Realty
(613) 966-6060
(613) 966-2904



