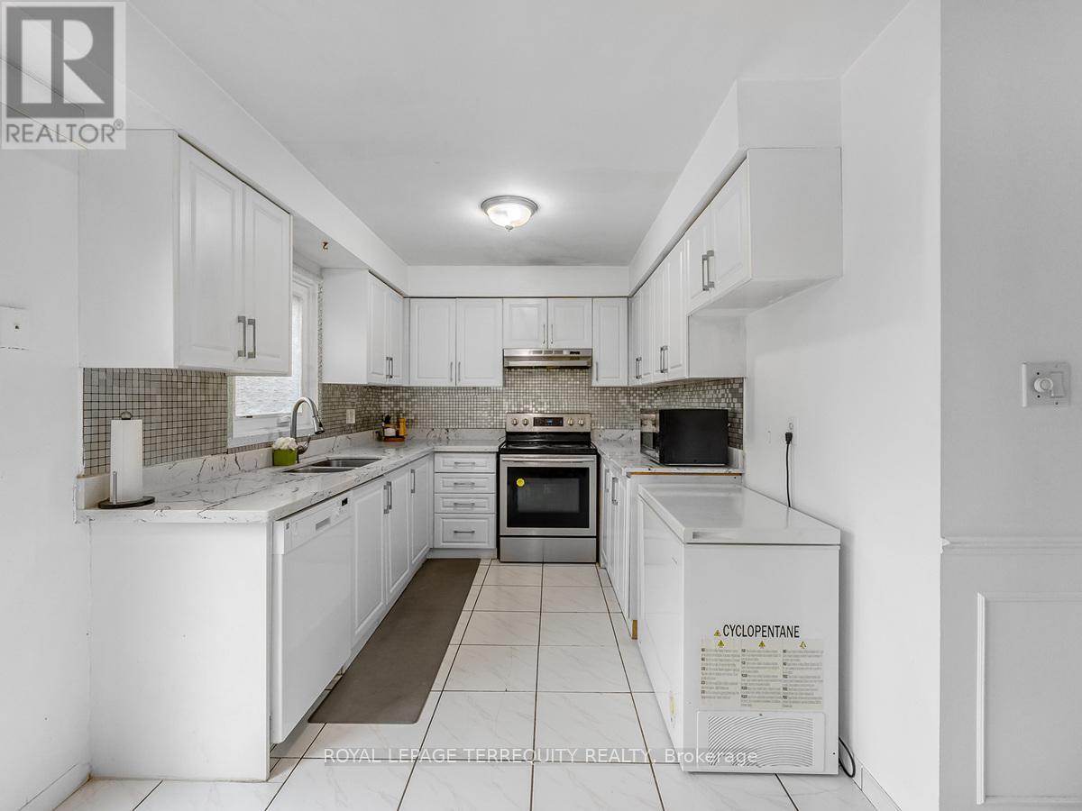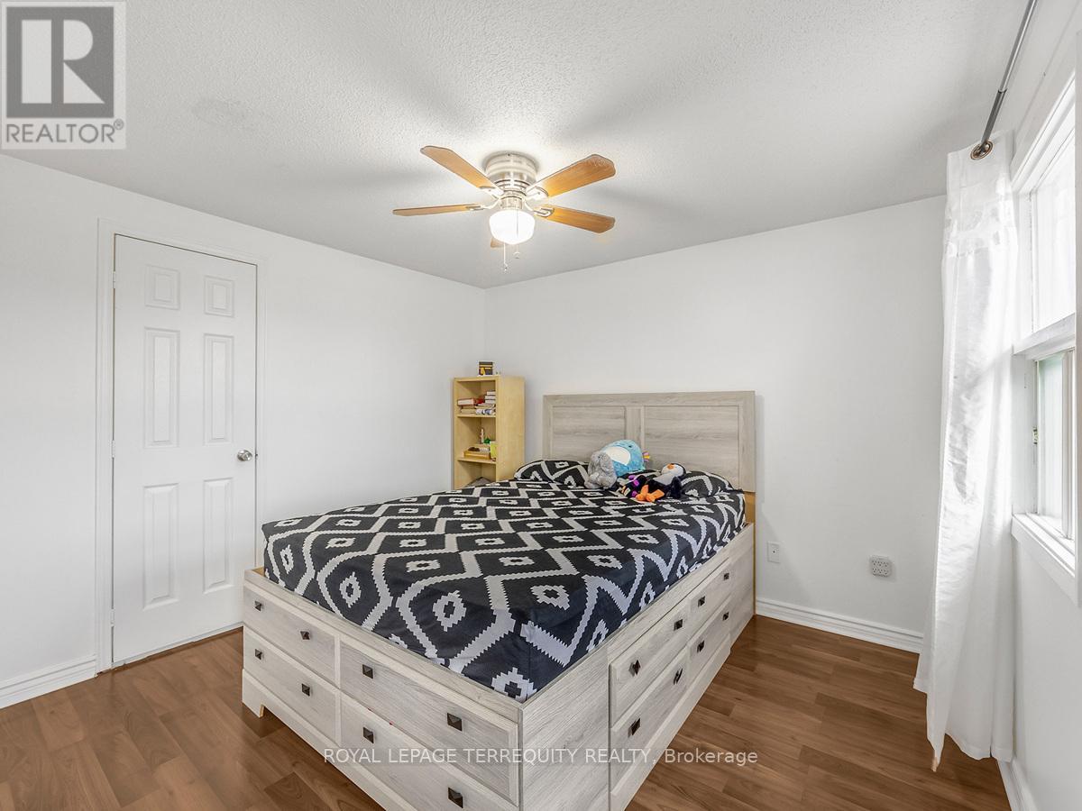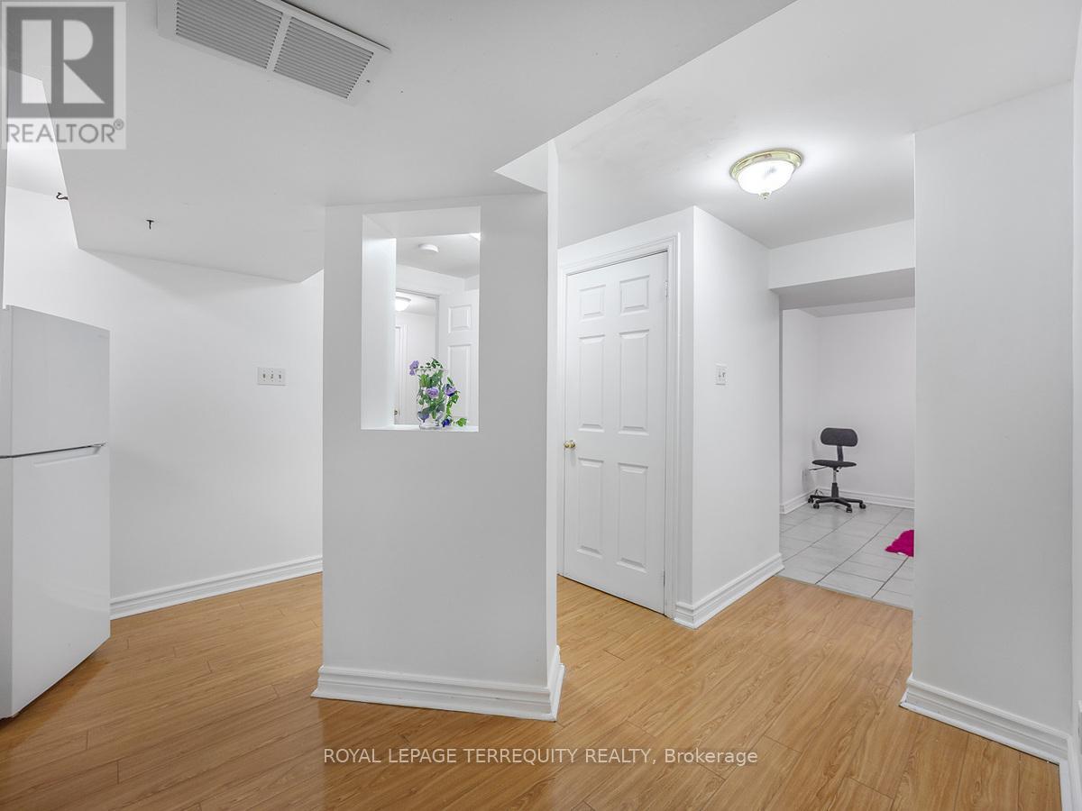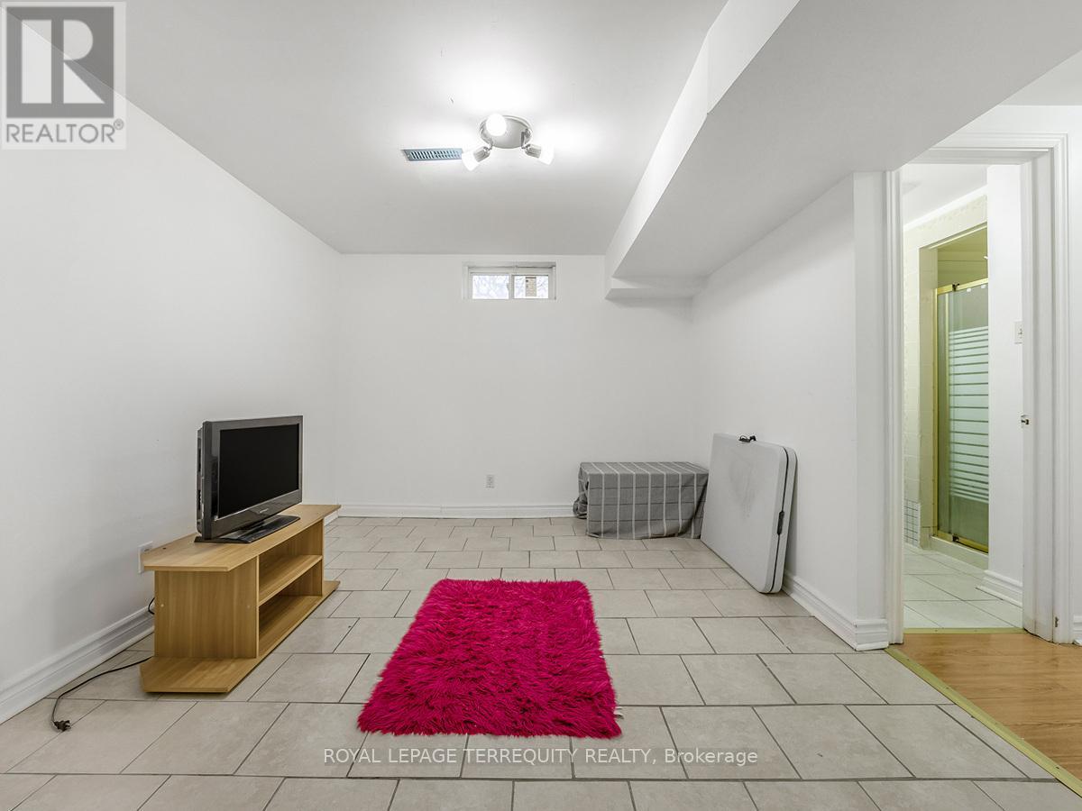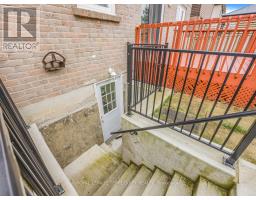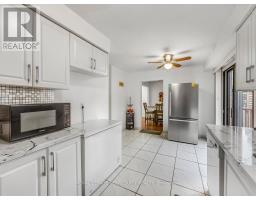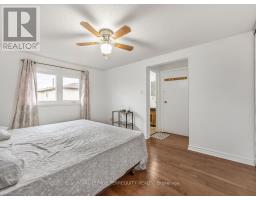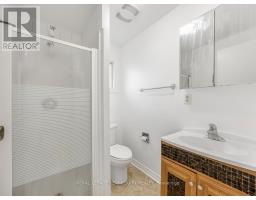18 Charlton Crescent Ajax, Ontario L1S 4B8
$999,999
Welcome to this spacious 4-bedroom home in the south Ajax. It is in a great location w/ a short walk to the lake, and it features a separate entrance to the finished basement apartment. The basement includes one bedroom, a living room, kitchen and a 3pc bathroom. There is income potential w/ the basement apartment. The main floor has an open-concept living and dining area and a walk-out deck from the kitchen. The neighbourhood is quiet and the property is close to shopping, a recreation complex, hospital and the ''Go Station.'' It is also near all levels of schools churches, parks and Ajax Community Center. The driveway has parking for 2 vehicles. This property is expected to sell quickly. (id:50886)
Property Details
| MLS® Number | E10433700 |
| Property Type | Single Family |
| Community Name | South West |
| ParkingSpaceTotal | 5 |
Building
| BathroomTotal | 4 |
| BedroomsAboveGround | 4 |
| BedroomsBelowGround | 1 |
| BedroomsTotal | 5 |
| Appliances | Central Vacuum, Dishwasher, Dryer, Refrigerator, Stove, Washer |
| BasementDevelopment | Partially Finished |
| BasementFeatures | Separate Entrance |
| BasementType | N/a (partially Finished) |
| ConstructionStyleAttachment | Detached |
| CoolingType | Central Air Conditioning |
| ExteriorFinish | Brick |
| FireplacePresent | Yes |
| FoundationType | Concrete |
| HalfBathTotal | 1 |
| HeatingFuel | Natural Gas |
| HeatingType | Forced Air |
| StoriesTotal | 2 |
| Type | House |
| UtilityWater | Municipal Water |
Parking
| Attached Garage |
Land
| Acreage | No |
| Sewer | Sanitary Sewer |
| SizeDepth | 101 Ft ,11 In |
| SizeFrontage | 34 Ft ,5 In |
| SizeIrregular | 34.45 X 101.97 Ft |
| SizeTotalText | 34.45 X 101.97 Ft |
Rooms
| Level | Type | Length | Width | Dimensions |
|---|---|---|---|---|
| Second Level | Primary Bedroom | 4.34 m | 2.97 m | 4.34 m x 2.97 m |
| Second Level | Bedroom 2 | 4.34 m | 2.97 m | 4.34 m x 2.97 m |
| Second Level | Bedroom 3 | 3.33 m | 3.04 m | 3.33 m x 3.04 m |
| Second Level | Bedroom 4 | 3.16 m | 3.13 m | 3.16 m x 3.13 m |
| Basement | Living Room | 3 m | 3 m | 3 m x 3 m |
| Basement | Recreational, Games Room | 3 m | 3 m | 3 m x 3 m |
| Basement | Bedroom | 3 m | 2.08 m | 3 m x 2.08 m |
| Ground Level | Living Room | 4.92 m | 3.01 m | 4.92 m x 3.01 m |
| Ground Level | Dining Room | 3.1 m | 3.07 m | 3.1 m x 3.07 m |
| Ground Level | Kitchen | 5.38 m | 2.59 m | 5.38 m x 2.59 m |
| Ground Level | Family Room | 4.27 m | 3.05 m | 4.27 m x 3.05 m |
Utilities
| Cable | Available |
| Sewer | Available |
https://www.realtor.ca/real-estate/27672147/18-charlton-crescent-ajax-south-west-south-west
Interested?
Contact us for more information
Muhammad Ahmad Choudhary
Salesperson
200 Consumers Rd Ste 100
Toronto, Ontario M2J 4R4













