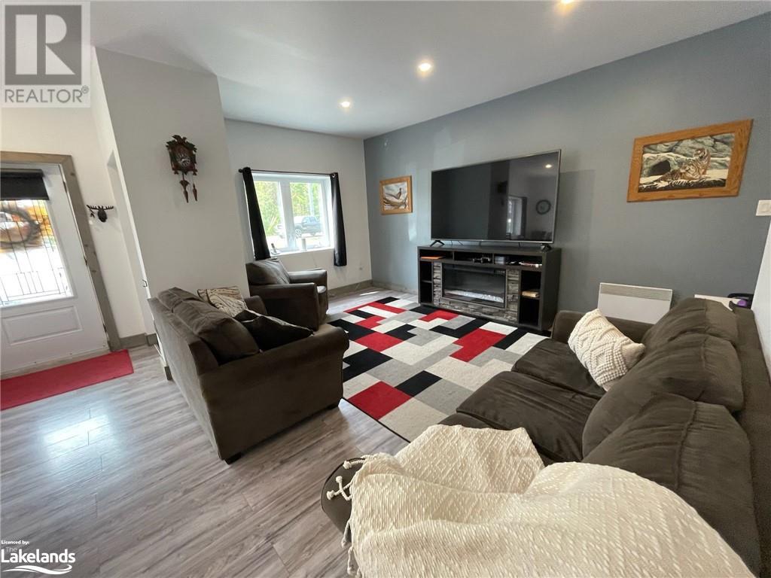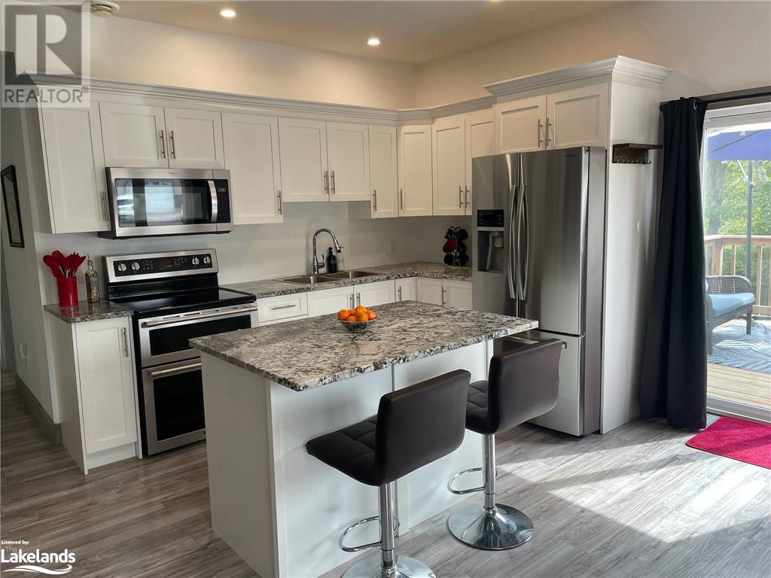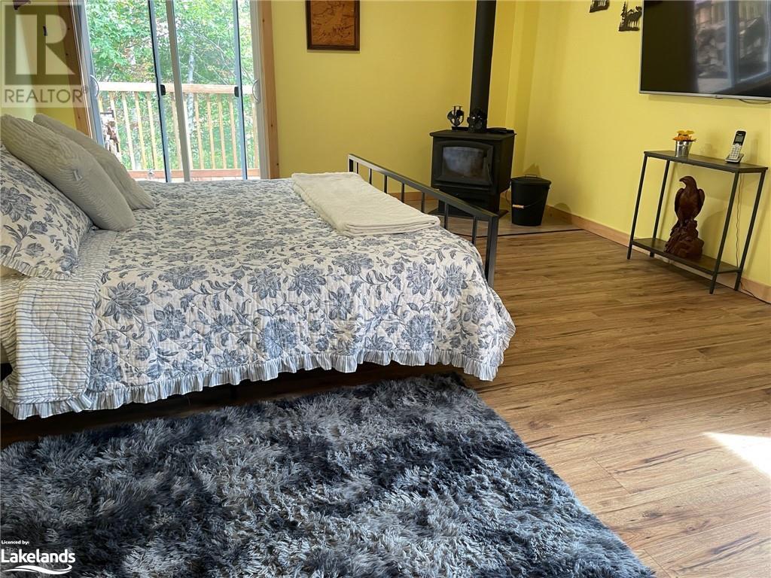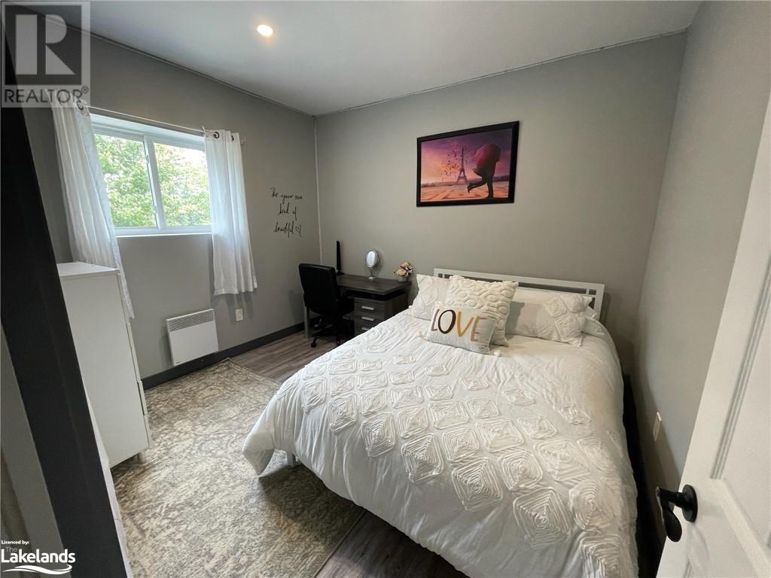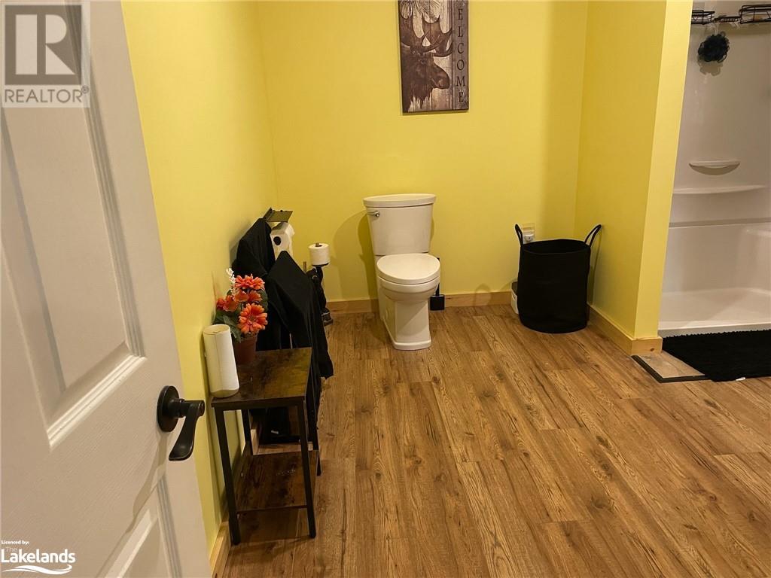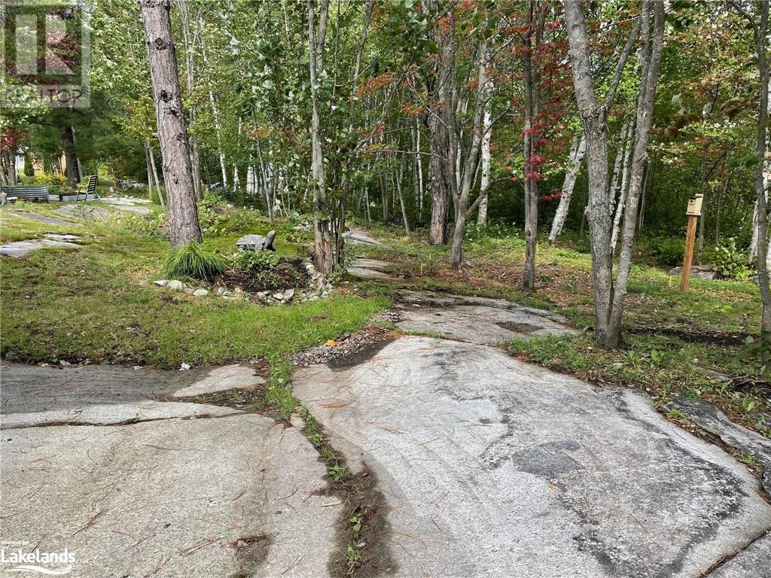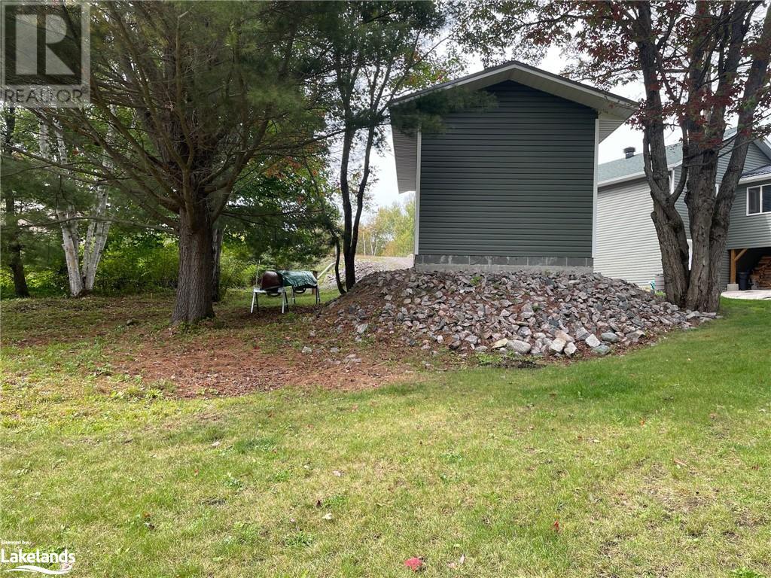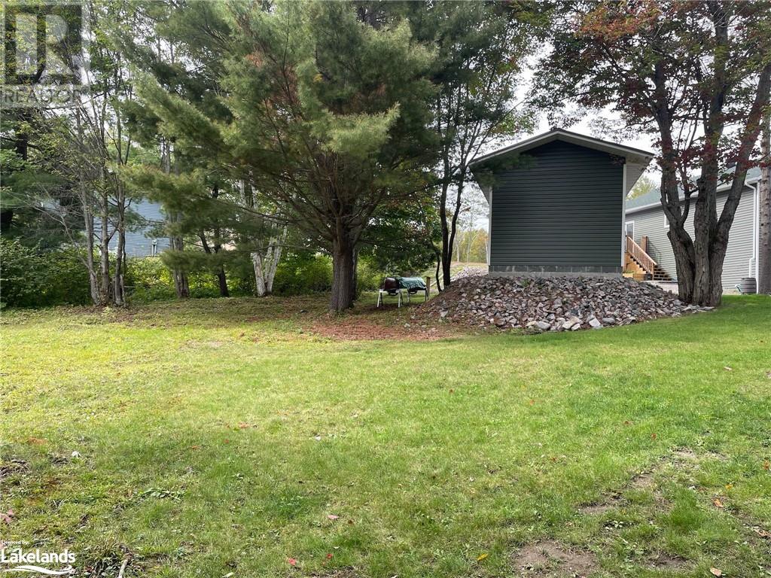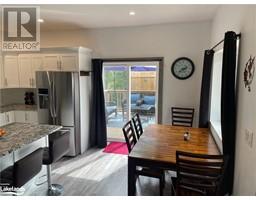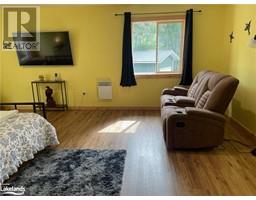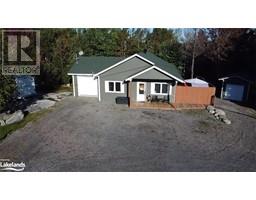18 Chevrefils Lane St. Charles, Ontario P0M 2W0
$549,000
Welcome to 18 Chevrefils Lane in the Town of St. Charles—a stunning 4 year-old ICF-built home that perfectly blends modern convenience with country charm. With 3 spacious Bdrms and 2 full bthrms, this home offers open-concept living at its finest. The Living Room flows seamlessly into the large Kitchen/Dining area, with center island plan and granite countertops serves as the heart of the home. A recent upgrade in appliances includes a Samsung Dutch-door stainless steel fridge (2023), a Maytag double oven in stainless/black (2023), and a Whirlpool microwave/range hood (2019), making this kitchen both stylish and functional. Step outside from the kitchen onto your private 12'8 x 12'8 deck, perfect for outdoor dining or simply enjoying the peaceful surroundings. The main level is anchored by the impressive Primary Bdrm. Here, a cozy wood-burning fireplace creates the perfect atmosphere for quiet evenings. The oversized walk-in closet is large enough to convert into a 4th bedroom if needed, while the attached Juliette balcony offers a serene view of the yard below. Two additional generously-sized bedrooms and a second 4 piece bathroom complete this floor, offering ample space for family or guests. Step outside, and you'll discover a park-like backyard that feels like your own private retreat. A charming fire pit area offers the perfect setting for gatherings under the stars, while the surrounding landscape provides plenty of privacy. For those with toys or equipment, the detached 12' x 28' single-car garage with a concrete floor offers ample storage space. Additional features of this remarkable home include wide plank laminate flooring, a convenient main-floor washer/dryer combo, 200-amp service and drilled well with a UV and sediment filter, municipal sewers and access to snowmobile trails right at your doorstep, 18 Chevrefils Lane is much more than just a house, it’s the home you’ve been dreaming of. Don’t miss this incredible opportunity to make it yours. (id:50886)
Property Details
| MLS® Number | 40644843 |
| Property Type | Single Family |
| AmenitiesNearBy | Place Of Worship, Playground, Shopping |
| CommunicationType | High Speed Internet |
| CommunityFeatures | School Bus |
| EquipmentType | None |
| Features | Cul-de-sac, Backs On Greenbelt, Crushed Stone Driveway, Country Residential, Automatic Garage Door Opener |
| ParkingSpaceTotal | 6 |
| RentalEquipmentType | None |
| Structure | Porch |
Building
| BathroomTotal | 2 |
| BedroomsAboveGround | 3 |
| BedroomsTotal | 3 |
| Appliances | Dryer, Refrigerator, Satellite Dish, Stove, Washer, Microwave Built-in, Hood Fan, Window Coverings, Garage Door Opener |
| ArchitecturalStyle | Bungalow |
| BasementDevelopment | Unfinished |
| BasementType | Partial (unfinished) |
| ConstructedDate | 2019 |
| ConstructionStyleAttachment | Detached |
| CoolingType | None |
| ExteriorFinish | Vinyl Siding |
| FireProtection | None |
| FireplaceFuel | Wood |
| FireplacePresent | Yes |
| FireplaceTotal | 1 |
| FireplaceType | Stove |
| FoundationType | Insulated Concrete Forms |
| HeatingFuel | Electric |
| HeatingType | Stove |
| StoriesTotal | 1 |
| SizeInterior | 1750 Sqft |
| Type | House |
| UtilityWater | Dug Well |
Parking
| Attached Garage | |
| Detached Garage |
Land
| AccessType | Road Access |
| Acreage | No |
| LandAmenities | Place Of Worship, Playground, Shopping |
| Sewer | Municipal Sewage System |
| SizeFrontage | 150 Ft |
| SizeTotalText | 1/2 - 1.99 Acres |
| ZoningDescription | R1 |
Rooms
| Level | Type | Length | Width | Dimensions |
|---|---|---|---|---|
| Main Level | 4pc Bathroom | 8'8'' x 7'8'' | ||
| Main Level | Bedroom | 10'2'' x 7'8'' | ||
| Main Level | Bedroom | 10'2'' x 11'7'' | ||
| Main Level | Other | 21'10'' x 11'0'' | ||
| Main Level | Full Bathroom | 11'6'' x 11'10'' | ||
| Main Level | Primary Bedroom | 22'2'' x 13'11'' | ||
| Main Level | Mud Room | 9'0'' x 4'10'' | ||
| Main Level | Kitchen/dining Room | 15'6'' x 10'8'' | ||
| Main Level | Living Room | 15'11'' x 12'3'' |
Utilities
| Electricity | Available |
| Telephone | Available |
https://www.realtor.ca/real-estate/27393890/18-chevrefils-lane-st-charles
Interested?
Contact us for more information
Jennifer Stilson
Broker
102 Manitoba St, Unit #3
Bracebridge, Ontario P1L 2B5






