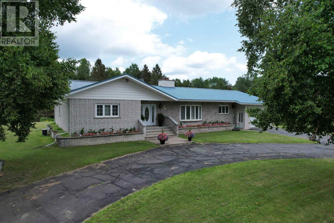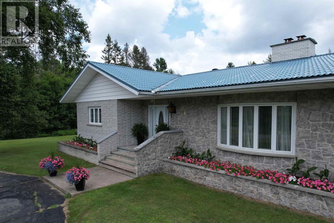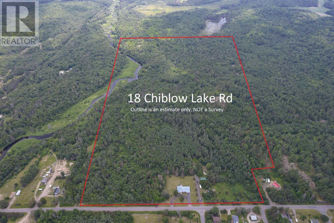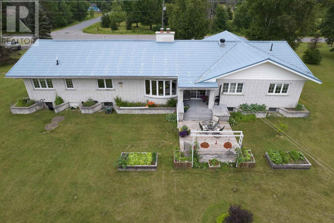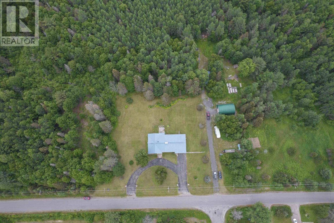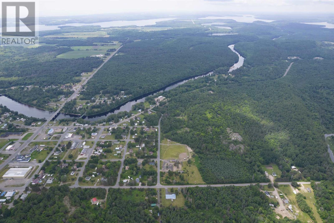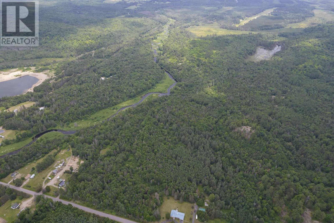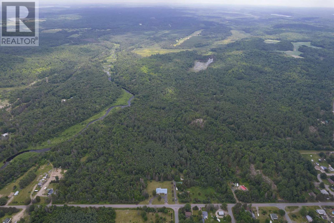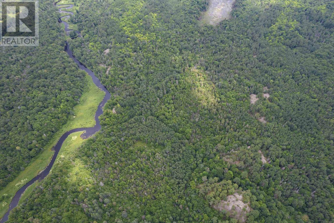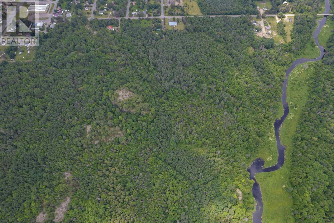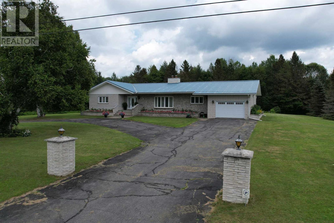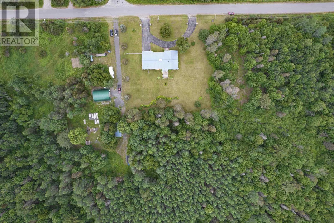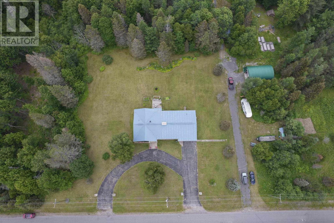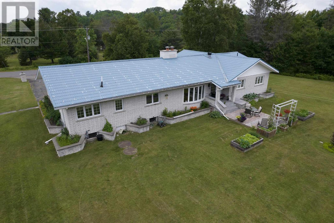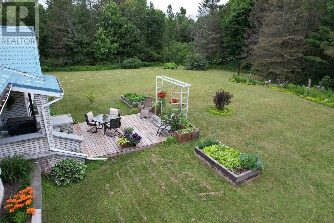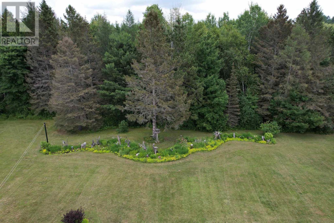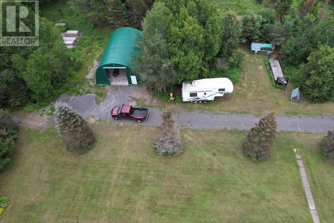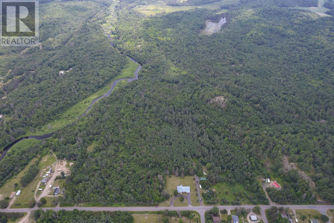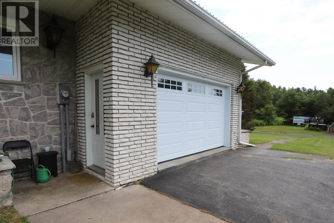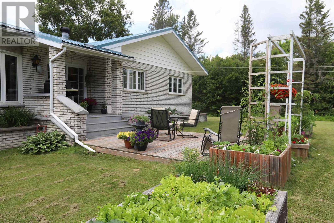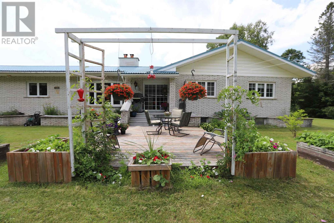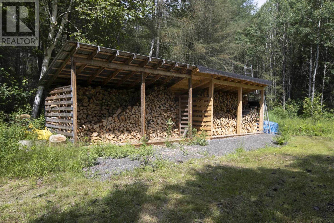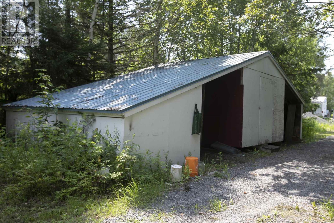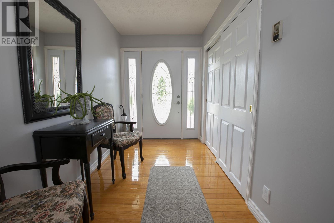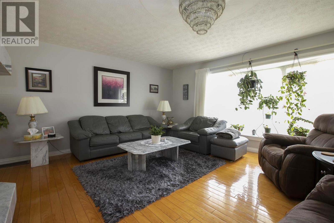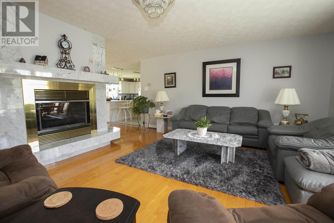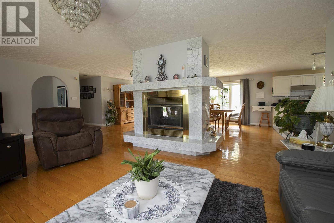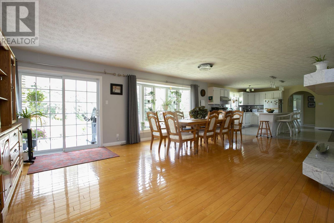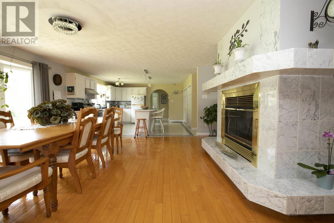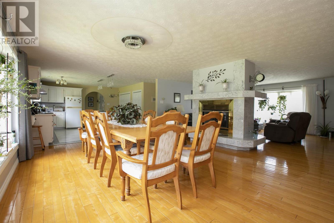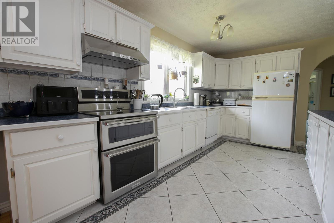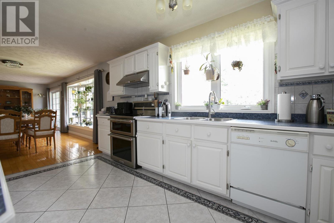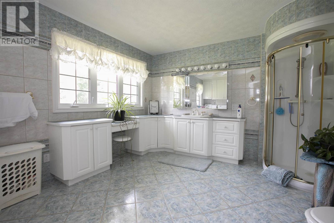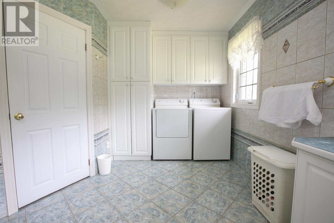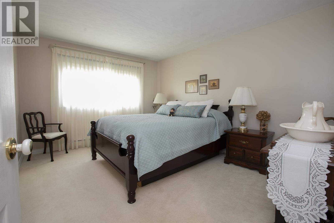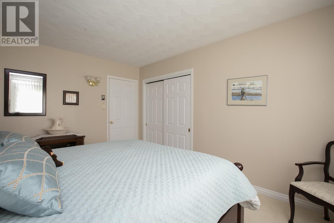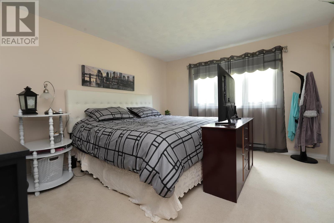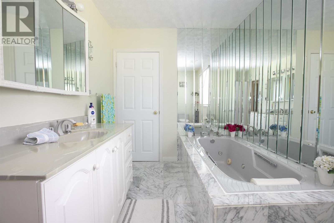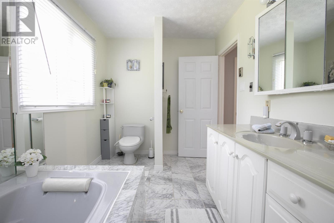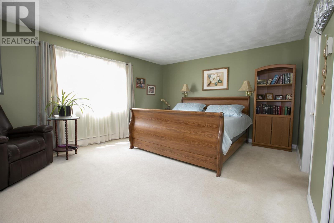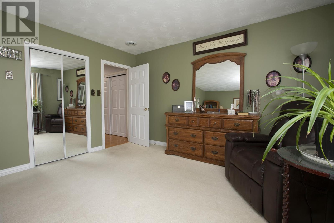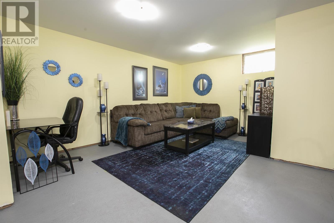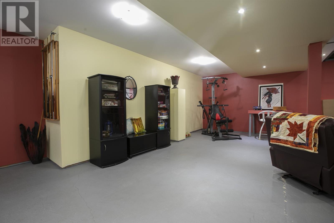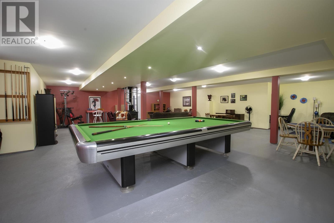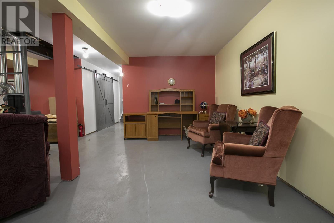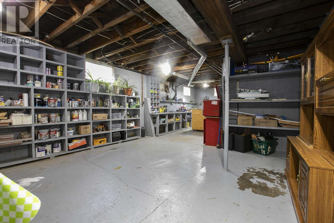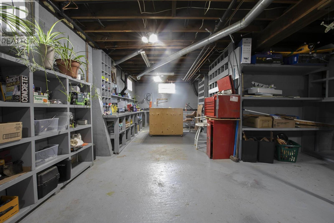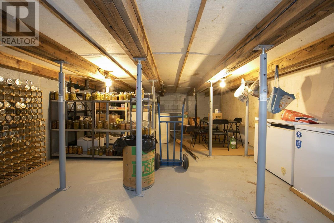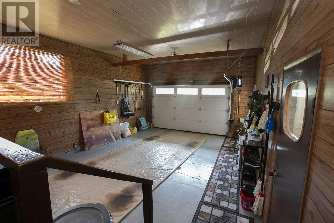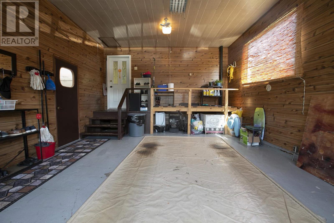18 Chiblow Lake Rd Huron Shores, Ontario P0R 1H0
$649,900
Sprawling four-bedroom, two-bathroom bungalow set on 90 scenic acres complete with trails and a meandering creek. This quality-built home features spacious rooms, gleaming wood floors, and a bright open-concept layout. The well-appointed kitchen connects directly to the attached garage and the mostly finished lower level, offering added convenience and space. Outdoors, a large Quonset provides ample storage for all your toys and equipment. Enjoy hiking, ATVing, and snowmobiling on your own private trail network. A perfect blend of comfort and adventure—your own piece of paradise with room for the whole family. (id:50886)
Property Details
| MLS® Number | SM251881 |
| Property Type | Single Family |
| Community Name | Huron Shores |
| Features | Paved Driveway |
| Storage Type | Storage Shed |
| Structure | Deck, Shed |
| View Type | View |
Building
| Bathroom Total | 2 |
| Bedrooms Above Ground | 4 |
| Bedrooms Total | 4 |
| Appliances | Dishwasher, Water Softener, Stove, Dryer, Window Coverings, Refrigerator, Washer |
| Architectural Style | Bungalow |
| Basement Development | Partially Finished |
| Basement Type | Full (partially Finished) |
| Constructed Date | 1975 |
| Construction Style Attachment | Detached |
| Cooling Type | Central Air Conditioning |
| Exterior Finish | Brick |
| Fireplace Present | Yes |
| Fireplace Total | 1 |
| Fireplace Type | Woodstove |
| Flooring Type | Hardwood |
| Foundation Type | Block |
| Heating Fuel | Natural Gas, Wood |
| Heating Type | Forced Air, Wood Stove |
| Stories Total | 1 |
| Size Interior | 1,920 Ft2 |
| Utility Water | Sand Point |
Parking
| Garage |
Land
| Access Type | Road Access |
| Acreage | Yes |
| Sewer | Septic System |
| Size Frontage | 1389.0000 |
| Size Irregular | 90.05 |
| Size Total | 90.05 Ac|51 - 100 Acres |
| Size Total Text | 90.05 Ac|51 - 100 Acres |
Rooms
| Level | Type | Length | Width | Dimensions |
|---|---|---|---|---|
| Basement | Family Room | 37 x 30 | ||
| Basement | Workshop | 16.6 x 38 | ||
| Basement | Cold Room | 24 x 15.6 | ||
| Basement | Storage | 9.7 x 24 | ||
| Main Level | Foyer | 5.9 x 16.2 | ||
| Main Level | Living Room | 16.5 x 24 | ||
| Main Level | Dining Room | 14.8 x 24 | ||
| Main Level | Kitchen | 15.5 x 14.6 | ||
| Main Level | Primary Bedroom | 17.1 x 13 | ||
| Main Level | Ensuite | 7.3 x 12 | ||
| Main Level | Bedroom | 13.7 x 11.8 | ||
| Main Level | Bedroom | 13.7 x 10.8 | ||
| Main Level | Bedroom | 9.7 x 13.9 | ||
| Main Level | Bathroom | 11.6 x 15.8 |
Utilities
| Electricity | Available |
| Natural Gas | Available |
https://www.realtor.ca/real-estate/28588599/18-chiblow-lake-rd-huron-shores-huron-shores
Contact Us
Contact us for more information
Mariola Morin
Broker
(705) 759-6170
mariolamorin.royallepage.ca/
www.facebook.com/MariolaMorinRuralEastRealty
www.instagram.com/realtormariolamorin/
9112 Highway 17 East
Bruce Mines, Ontario P0R 1C0
(705) 206-3110
1-northernadvantage-saultstemarie.royallepage.ca/

