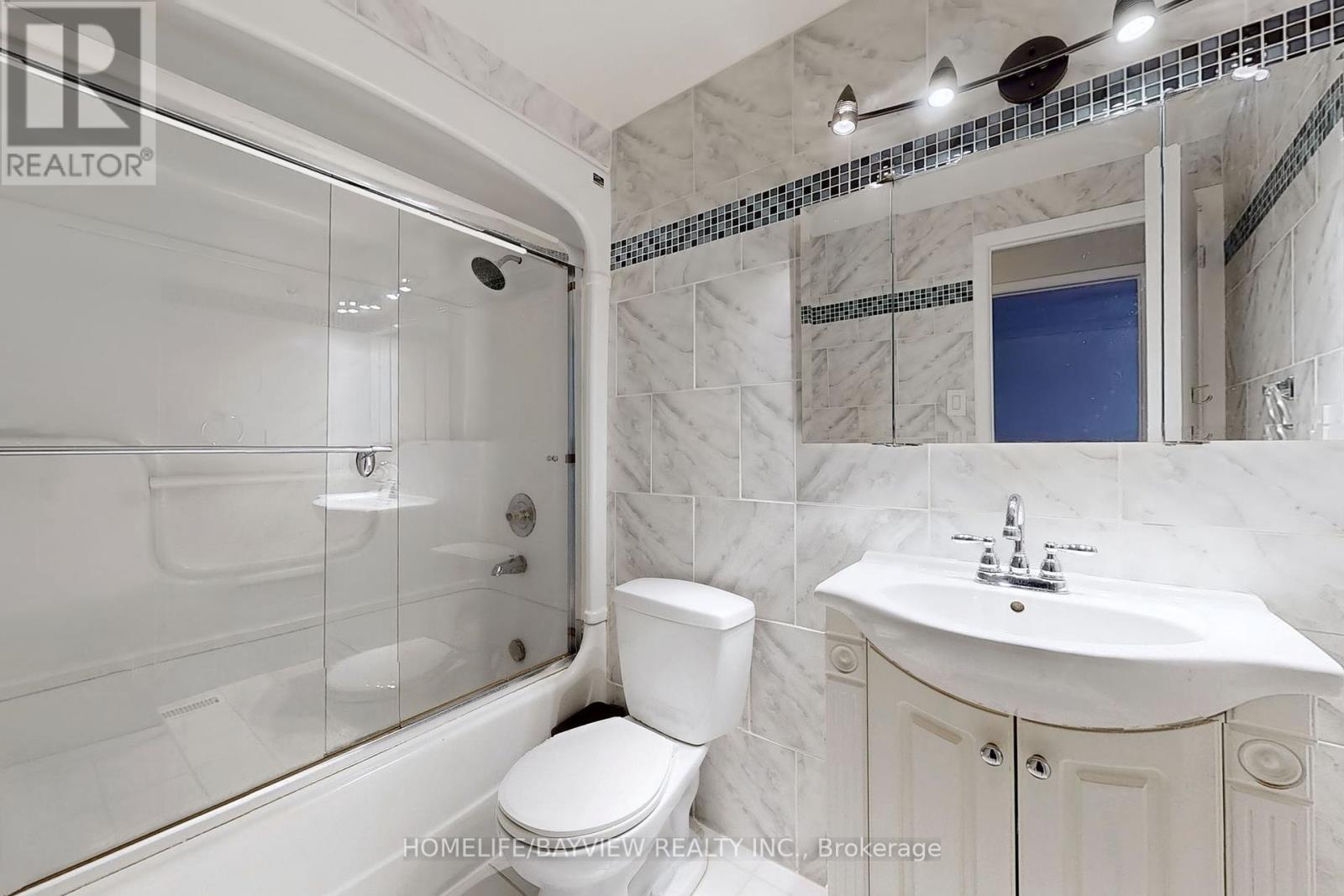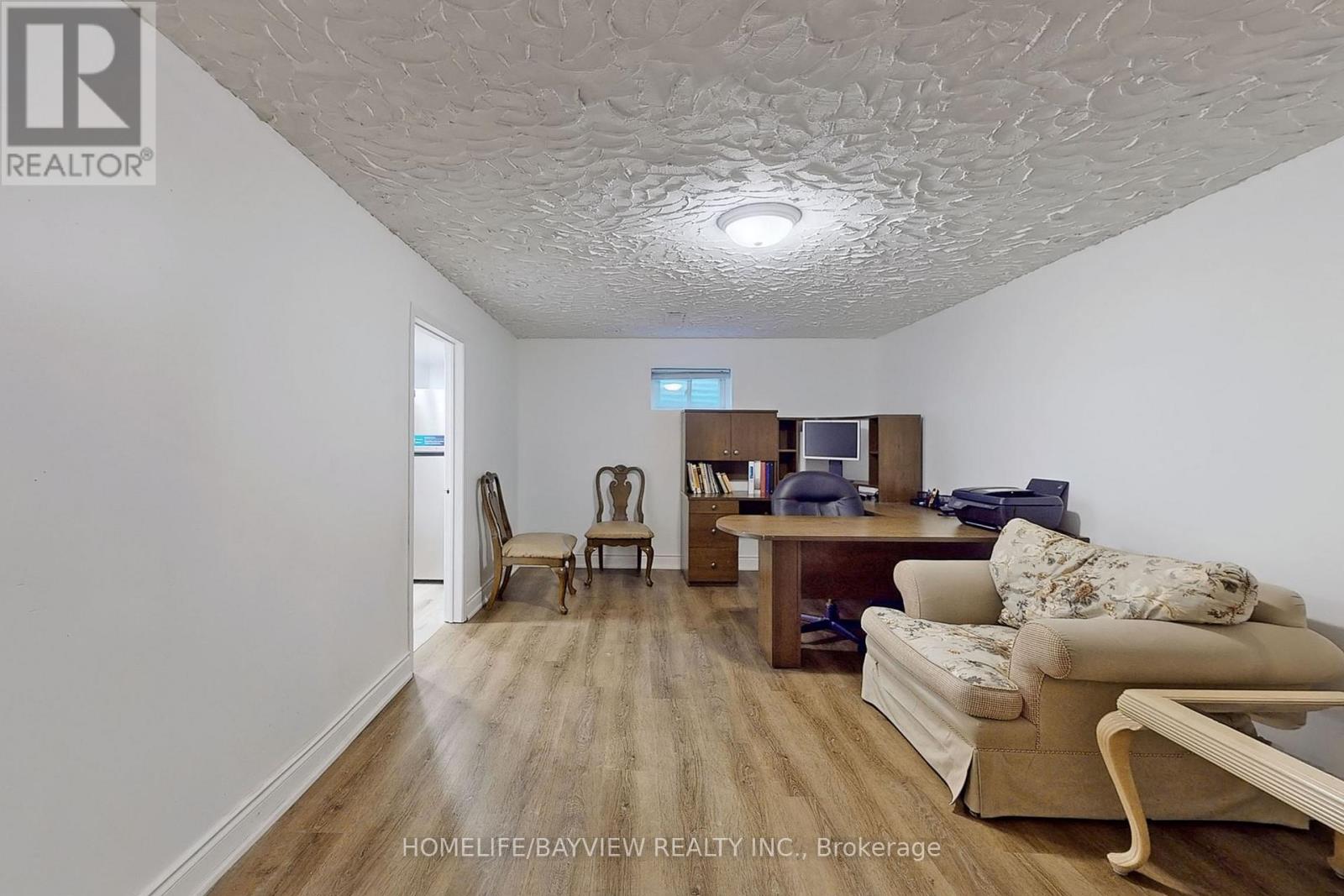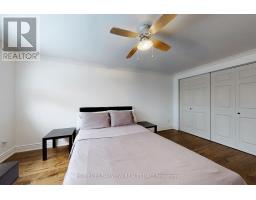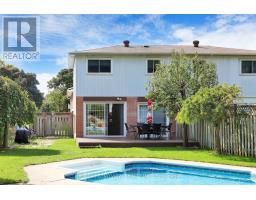18 Chipwood Crescent Brampton, Ontario L6V 2E5
$739,000
Welcome To This Stunning 4-Level Backsplit Featuring A Renovated Gourmet Kitchen With Elegant Cabinetry, Granite Countertops, S/S Appliances, Pot Lights, And A Breakfast Area Overlooking The Swimming Pool. A Bright & Spacious Living And Dining Room W/ A Bay Window. The Warm And Inviting Family Room Boasts Engineered Hardwood (2024), Smooth Ceilings (2024), W/O To The Deck, & A 3-Pc Bathroom. Three Good-Sized, Freshly Painted Bedrooms With Engineered Hardwood (2024) . Modern 4Pc Bathroom. The Finished Basement Includes A Fourth Bdr & Vinyl Flooring, With A Brand New Kitchen Featuring 7 Mm Vinyl Flooring, A Brand New Fridge & An Electric Cooktop (2025). Brand New Electrical Outlets And Light Switches Throughout (Jan 2025), A New Entrance Door (Jan 2025), And A Tankless Water Heater (Aug 2024). Quick Access To Highways 410 And 407, Close To Transit And Schools, And Nearby Shopping. Set On A Stunning 158-Foot Deep Lot With An In-Ground Pool And No Rear Neighbors, This Home Offers A Serene, Cottage-Like Backyard Retreat. This Unbeatable Home Wont Last Long Act Fast! **** EXTRAS **** Main flr: B/I S/S DW,S/S Stove,S/S French dr fridge,S/S Maytag Microwave-Rangehood Bsmt:Brand new S/S Fridge, Brand new electric Cooktop, rangehood, Microwave, Stacked W/D (id:50886)
Property Details
| MLS® Number | W11940258 |
| Property Type | Single Family |
| Community Name | Madoc |
| Amenities Near By | Park, Public Transit, Schools |
| Community Features | Community Centre |
| Equipment Type | Water Heater |
| Features | Carpet Free |
| Parking Space Total | 4 |
| Pool Type | Inground Pool |
| Rental Equipment Type | Water Heater |
| Structure | Shed |
Building
| Bathroom Total | 2 |
| Bedrooms Above Ground | 3 |
| Bedrooms Below Ground | 1 |
| Bedrooms Total | 4 |
| Appliances | Water Heater |
| Basement Development | Finished |
| Basement Type | Crawl Space (finished) |
| Construction Style Attachment | Semi-detached |
| Construction Style Split Level | Backsplit |
| Cooling Type | Central Air Conditioning |
| Exterior Finish | Brick |
| Fire Protection | Smoke Detectors |
| Flooring Type | Laminate, Hardwood, Vinyl |
| Foundation Type | Concrete |
| Heating Fuel | Natural Gas |
| Heating Type | Forced Air |
| Type | House |
| Utility Water | Municipal Water |
Land
| Acreage | No |
| Fence Type | Fenced Yard |
| Land Amenities | Park, Public Transit, Schools |
| Sewer | Sanitary Sewer |
| Size Depth | 158 Ft ,3 In |
| Size Frontage | 29 Ft |
| Size Irregular | 29 X 158.3 Ft ; 29.00x158.30x14.18 Ft X 27.19x144.51 Ft |
| Size Total Text | 29 X 158.3 Ft ; 29.00x158.30x14.18 Ft X 27.19x144.51 Ft |
Rooms
| Level | Type | Length | Width | Dimensions |
|---|---|---|---|---|
| Basement | Bedroom 4 | 5.36 m | 3.12 m | 5.36 m x 3.12 m |
| Main Level | Kitchen | 3.02 m | 2.26 m | 3.02 m x 2.26 m |
| Main Level | Dining Room | 7.16 m | 3.18 m | 7.16 m x 3.18 m |
| Main Level | Living Room | 7.16 m | 3.18 m | 7.16 m x 3.18 m |
| Upper Level | Bedroom | 4.83 m | 3.05 m | 4.83 m x 3.05 m |
| Upper Level | Bedroom 2 | 2.97 m | 2.54 m | 2.97 m x 2.54 m |
| In Between | Family Room | 5.38 m | 2.92 m | 5.38 m x 2.92 m |
| In Between | Bedroom 3 | 3.23 m | 2.44 m | 3.23 m x 2.44 m |
Utilities
| Cable | Available |
| Sewer | Installed |
https://www.realtor.ca/real-estate/27841608/18-chipwood-crescent-brampton-madoc-madoc
Contact Us
Contact us for more information
Shahram Jamshidiat
Broker
shahram_broker_srs_abr_sres/
505 Hwy 7 Suite 201
Thornhill, Ontario L3T 7T1
(905) 889-2200
(905) 889-3322
Hamed Tabrizchi
Salesperson
505 Hwy 7 Suite 201
Thornhill, Ontario L3T 7T1
(905) 889-2200
(905) 889-3322



























































