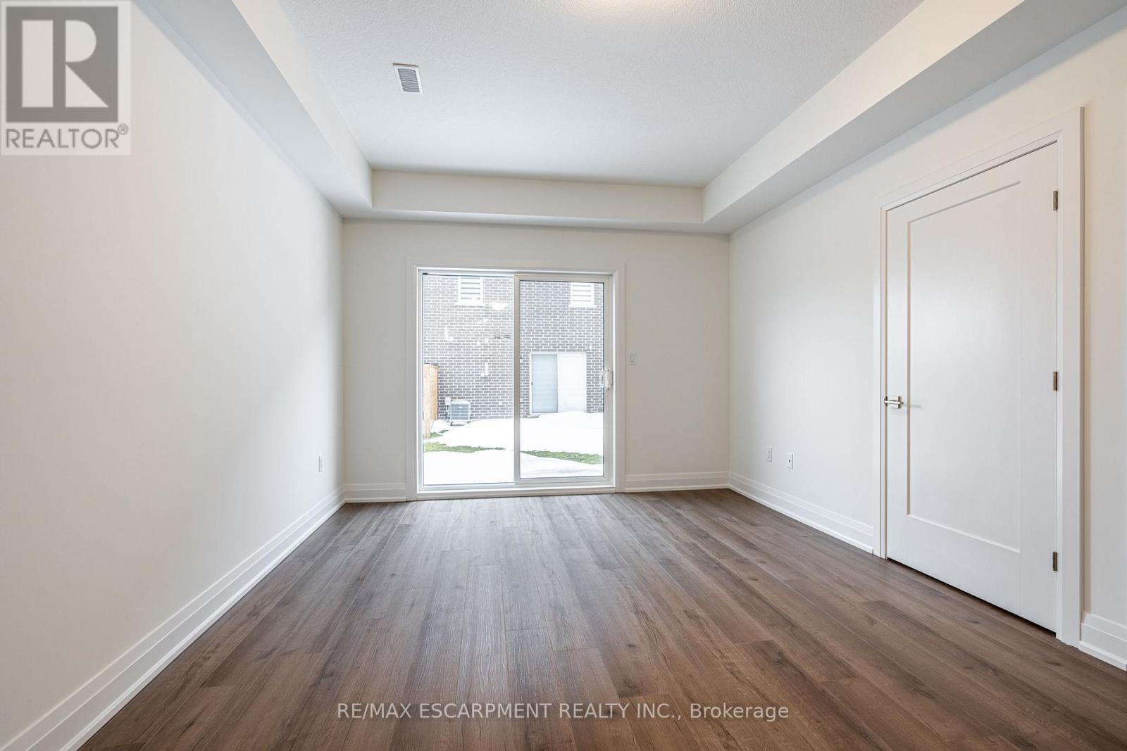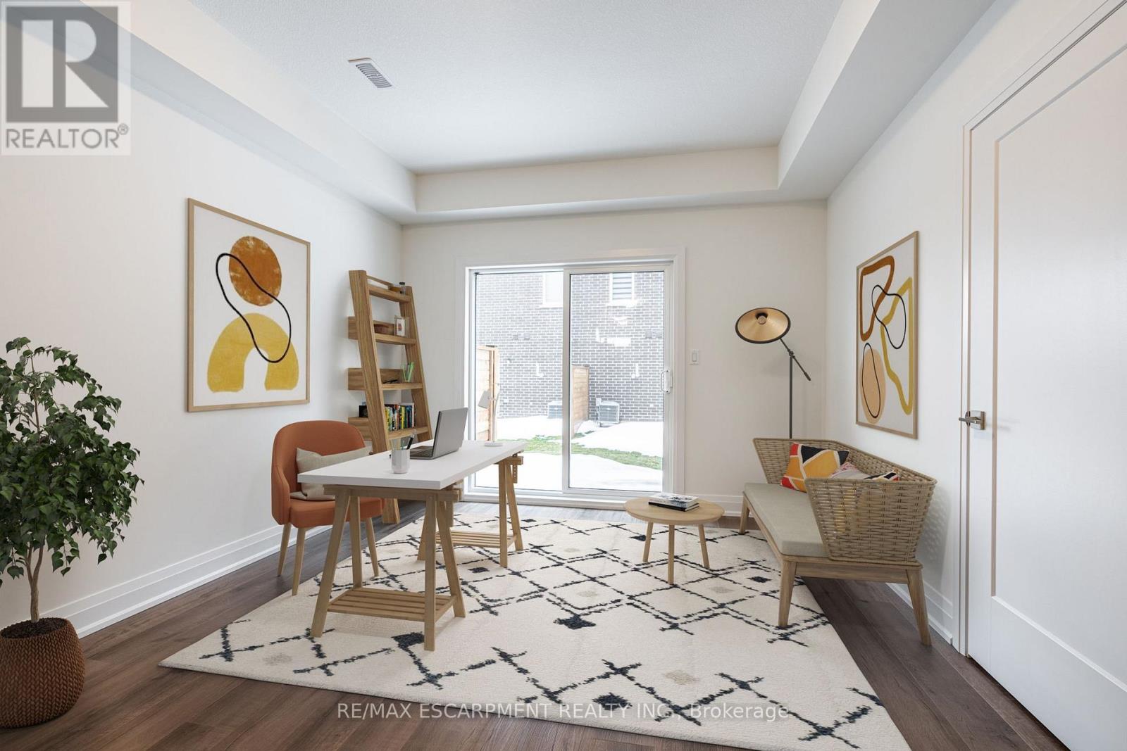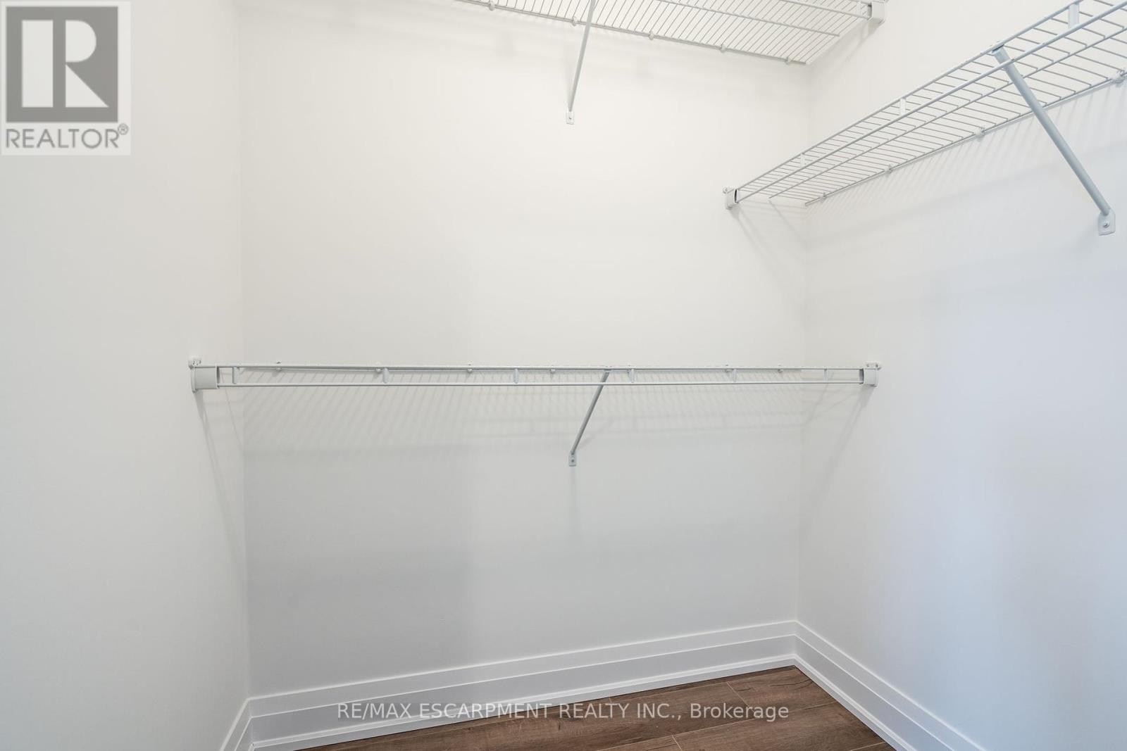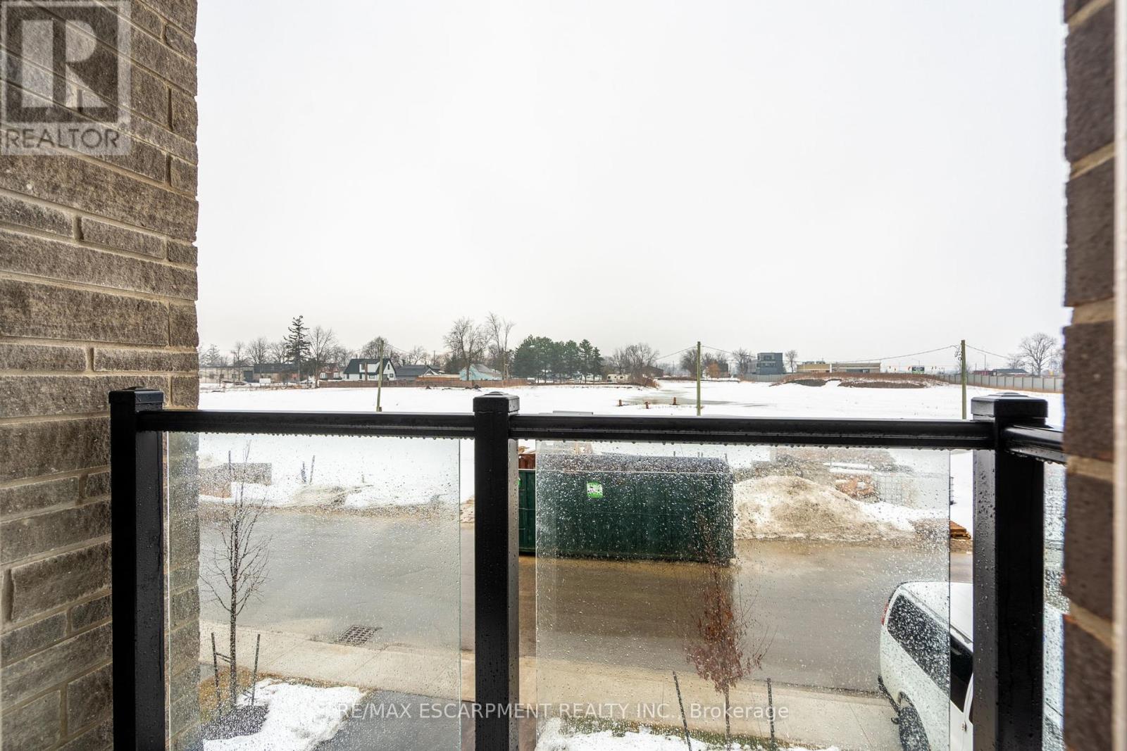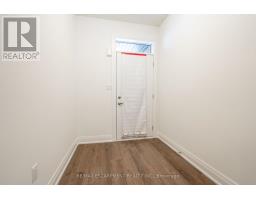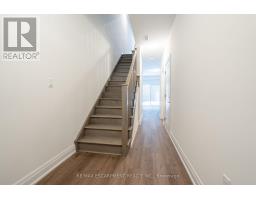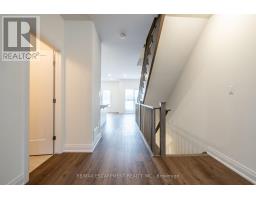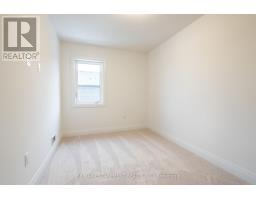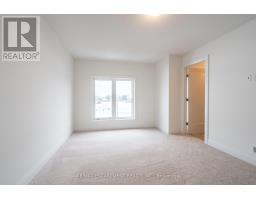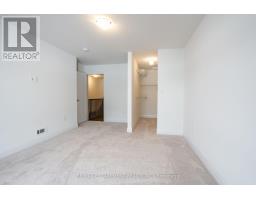18 Clear Valley Lane Hamilton, Ontario L0R 1W0
$779,900Maintenance, Parcel of Tied Land
$104.50 Monthly
Maintenance, Parcel of Tied Land
$104.50 MonthlyModern Family Sized Townhome - Over 2,100 sq. ft. - Exceptional Build Quality featuring highly constructed sound barrier wall from neighbour to neighbour. A rare construction feature! This exquisite townhome offers over 2,100 sq. ft. of meticulously crafted living space, combining contemporary design with superior construction techniques. Built with precision and attention to detail, this residence stands out in both aesthetics and durability. Some of the property highlights include: Spacious Layout w/generously sized rooms and open-concept design maximize living space and natural light. High-Quality Materials: including quartz countertops, and custom cabinets. Advanced Building Techniques: Constructed using advanced construction methods & high-quality materials for enhanced structural integrity and longevity. Prime Location: Situated in a desirable neighborhood with convenient access to amenities, schools, and transportation. This townhome represents the pinnacle of new home living, offering a blend of luxury, comfort, and sustainability. This is your dream home! Featuring 3+1 bedrooms, 4 bathrooms, oak stairs, and over 2,100 sq ft of above grade living space. Located in a walkable community of Mount Hope, this home offers the perfect blend of style, convenience and community. (id:50886)
Property Details
| MLS® Number | X12153874 |
| Property Type | Single Family |
| Community Name | Mount Hope |
| Amenities Near By | Hospital, Park |
| Features | Conservation/green Belt |
| Parking Space Total | 2 |
Building
| Bathroom Total | 4 |
| Bedrooms Above Ground | 3 |
| Bedrooms Total | 3 |
| Age | New Building |
| Amenities | Separate Electricity Meters |
| Appliances | Water Meter |
| Construction Style Attachment | Attached |
| Cooling Type | Central Air Conditioning |
| Exterior Finish | Brick, Stone |
| Fire Protection | Smoke Detectors |
| Flooring Type | Vinyl, Tile |
| Foundation Type | Poured Concrete |
| Half Bath Total | 1 |
| Heating Fuel | Natural Gas |
| Heating Type | Forced Air |
| Stories Total | 3 |
| Size Interior | 2,000 - 2,500 Ft2 |
| Type | Row / Townhouse |
| Utility Water | Municipal Water |
Parking
| Attached Garage | |
| Garage |
Land
| Acreage | No |
| Land Amenities | Hospital, Park |
| Sewer | Sanitary Sewer |
| Size Depth | 83 Ft |
| Size Frontage | 18 Ft ,1 In |
| Size Irregular | 18.1 X 83 Ft |
| Size Total Text | 18.1 X 83 Ft |
| Soil Type | Clay |
Rooms
| Level | Type | Length | Width | Dimensions |
|---|---|---|---|---|
| Second Level | Kitchen | 3.08 m | 2.71 m | 3.08 m x 2.71 m |
| Second Level | Dining Room | 5 m | 4.32 m | 5 m x 4.32 m |
| Second Level | Family Room | 5 m | 4.91 m | 5 m x 4.91 m |
| Third Level | Bathroom | 3.04 m | 1.5 m | 3.04 m x 1.5 m |
| Third Level | Laundry Room | 0.91 m | 1.22 m | 0.91 m x 1.22 m |
| Third Level | Bedroom | 3.08 m | 2.52 m | 3.08 m x 2.52 m |
| Third Level | Bedroom | 3.57 m | 2.52 m | 3.57 m x 2.52 m |
| Third Level | Primary Bedroom | 5.33 m | 3.5 m | 5.33 m x 3.5 m |
| Third Level | Bathroom | 2.74 m | 1.52 m | 2.74 m x 1.52 m |
| Main Level | Den | 4.88 m | 3.6 m | 4.88 m x 3.6 m |
| Main Level | Bathroom | 3.04 m | 1.5 m | 3.04 m x 1.5 m |
https://www.realtor.ca/real-estate/28324657/18-clear-valley-lane-hamilton-mount-hope-mount-hope
Contact Us
Contact us for more information
Nicholas Kazan
Broker
nicholaskazan.com/
1595 Upper James St #4b
Hamilton, Ontario L9B 0H7
(905) 575-5478
(905) 575-7217





