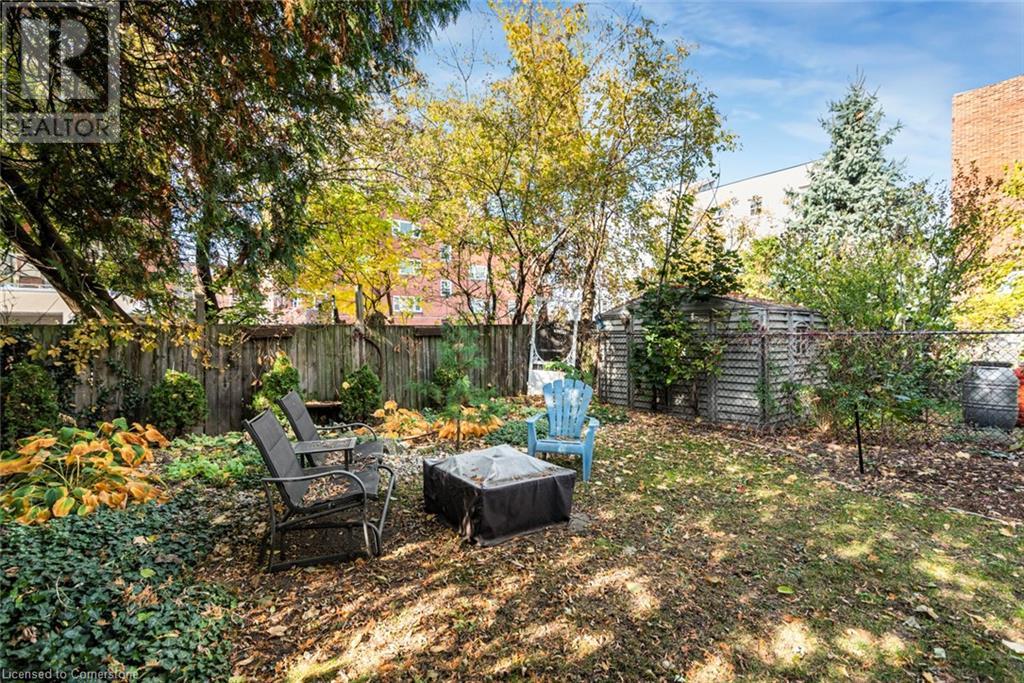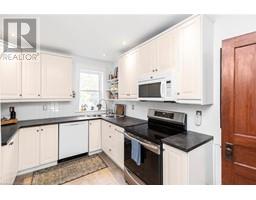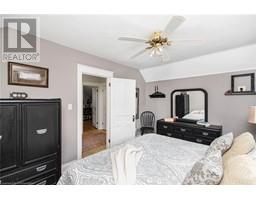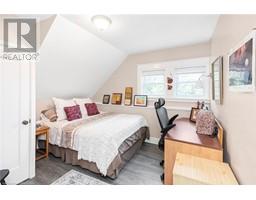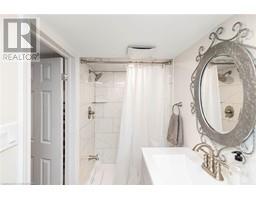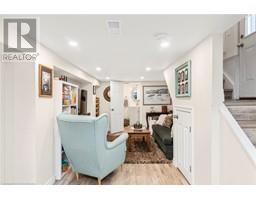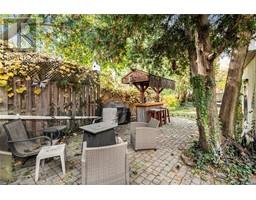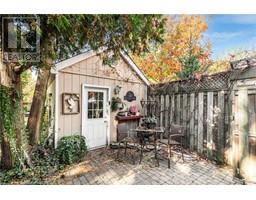18 Cliff Avenue Hamilton, Ontario L8V 2R9
$799,000
Get ready to be amazed at the punch this Home brings. As you enter the property you'll already be taken by the inviting front porch ready for late night conversations and future dream planning. Main floor is filled with original charm. Each step you take fills your viewing with comfort and care. The Kitchen and accessible dining area are perfect for family dinners or entertaining leading out to the beautiful covered deck extending your seasons outside. 3 Bedrooms and lovely updated bath are well situated off the spacious upper hall. Basement has been totally renovated starting with preventative waterproofing, furnace/AC/water heater 2020, Brand new luxury bath and stylish decor. Continue your viewing to the oversized 150ft lot filled with entertainment space, gardens, greenspace and storage. Now to add even more to this amazing home - Situated just steps to our beautiful escarpment views. This home is perfect for all being close to the Hospital, Schools and Go-trains/buses (id:50886)
Property Details
| MLS® Number | 40671042 |
| Property Type | Single Family |
| AmenitiesNearBy | Hospital, Public Transit, Schools |
| Features | Paved Driveway, Shared Driveway |
| ParkingSpaceTotal | 2 |
| Structure | Shed, Porch |
Building
| BathroomTotal | 2 |
| BedroomsAboveGround | 3 |
| BedroomsTotal | 3 |
| Appliances | Dishwasher, Dryer, Freezer, Microwave, Stove, Washer, Window Coverings |
| BasementDevelopment | Finished |
| BasementType | Full (finished) |
| ConstructionStyleAttachment | Detached |
| CoolingType | Central Air Conditioning |
| ExteriorFinish | Aluminum Siding, Brick |
| FireplacePresent | Yes |
| FireplaceTotal | 1 |
| FireplaceType | Other - See Remarks |
| HeatingType | Forced Air |
| StoriesTotal | 2 |
| SizeInterior | 1268 Sqft |
| Type | House |
| UtilityWater | Municipal Water |
Land
| Acreage | No |
| LandAmenities | Hospital, Public Transit, Schools |
| Sewer | Municipal Sewage System |
| SizeDepth | 150 Ft |
| SizeFrontage | 30 Ft |
| SizeTotalText | Under 1/2 Acre |
| ZoningDescription | Residential |
Rooms
| Level | Type | Length | Width | Dimensions |
|---|---|---|---|---|
| Second Level | 4pc Bathroom | 6'5'' x 7'4'' | ||
| Second Level | Bedroom | 10'4'' x 8'5'' | ||
| Second Level | Bedroom | 10'4'' x 11'4'' | ||
| Second Level | Primary Bedroom | 13'5'' x 10'1'' | ||
| Basement | Utility Room | 18'8'' x 8'6'' | ||
| Basement | 3pc Bathroom | 3'11'' x 9'0'' | ||
| Basement | Other | 8'0'' x 19'3'' | ||
| Basement | Family Room | 21'5'' x 19'3'' | ||
| Main Level | Foyer | 10'5'' x 7'5'' | ||
| Main Level | Kitchen | 16'7'' x 9'0'' | ||
| Main Level | Dining Room | 12'11'' x 12'2'' | ||
| Main Level | Living Room | 14'8'' x 12'8'' |
https://www.realtor.ca/real-estate/27595906/18-cliff-avenue-hamilton
Interested?
Contact us for more information
Melinda Flokstra
Salesperson
209 Limeridge Road E. Unit 2
Hamilton, Ontario L9A 2S6




































