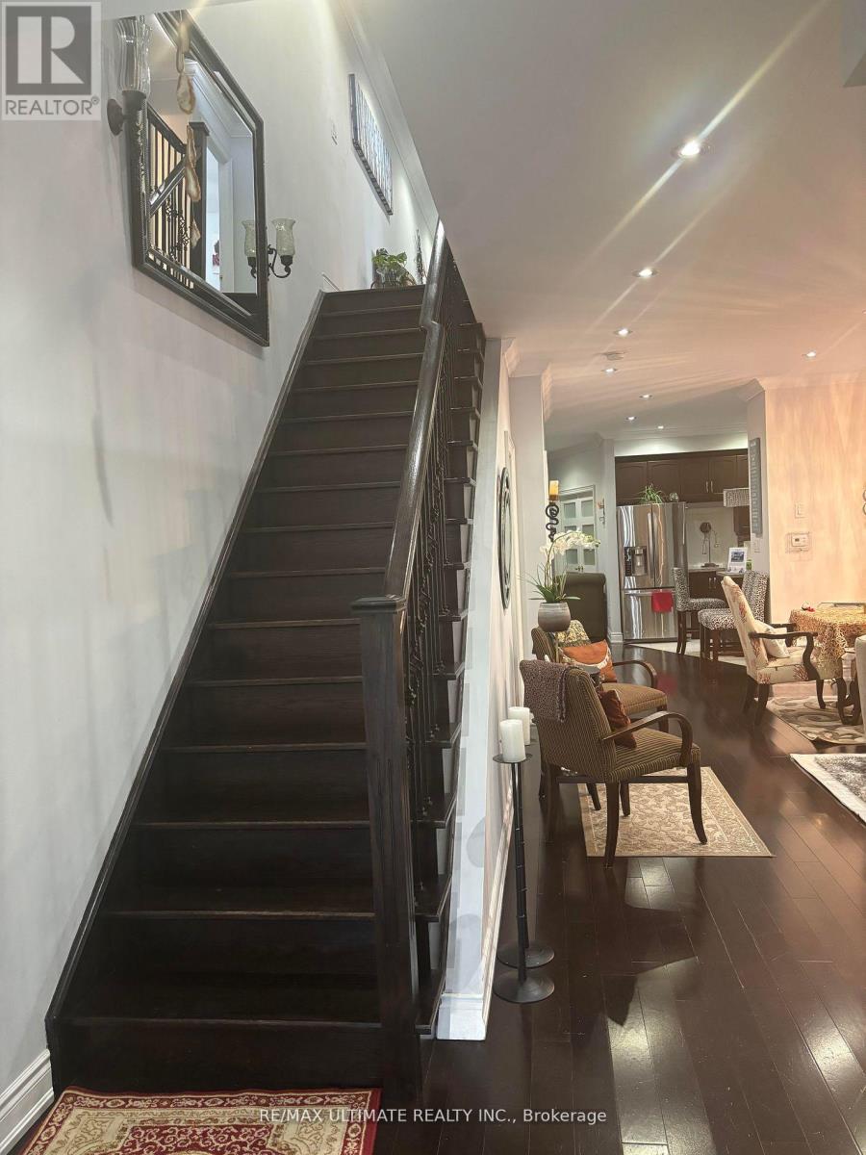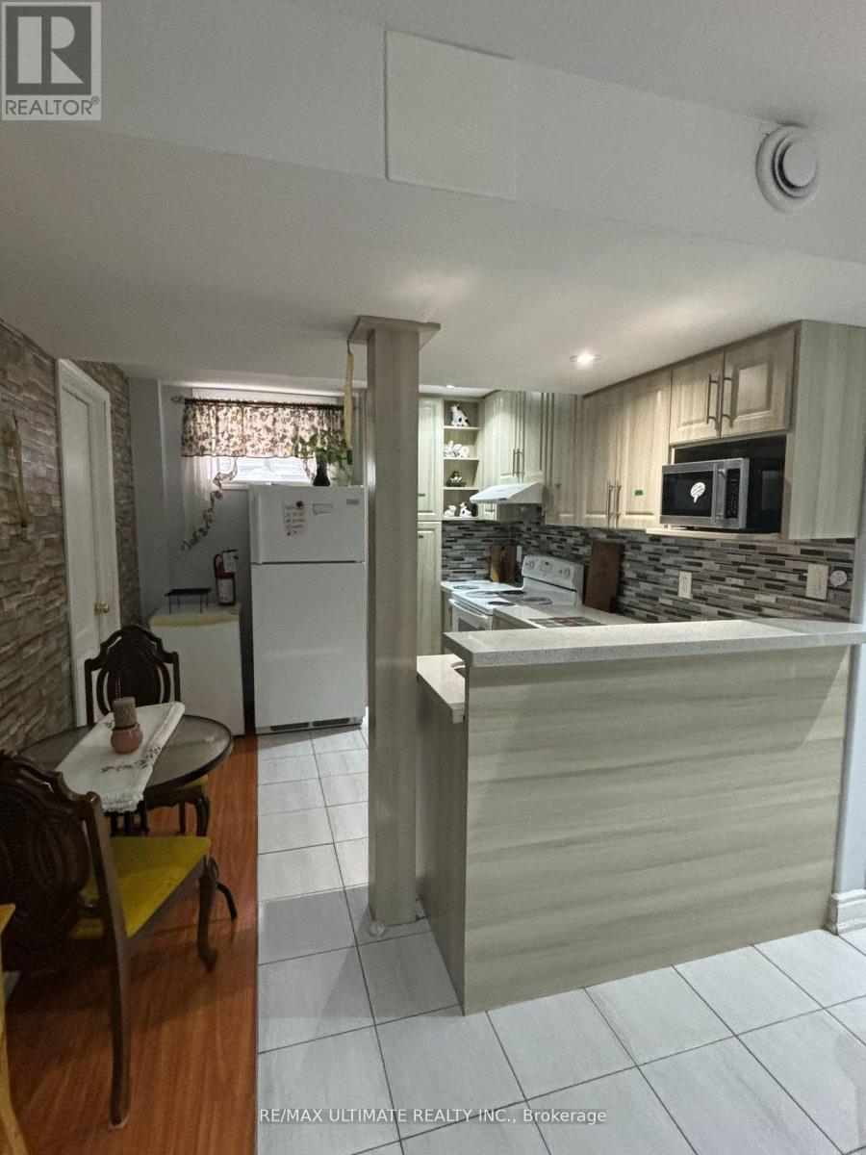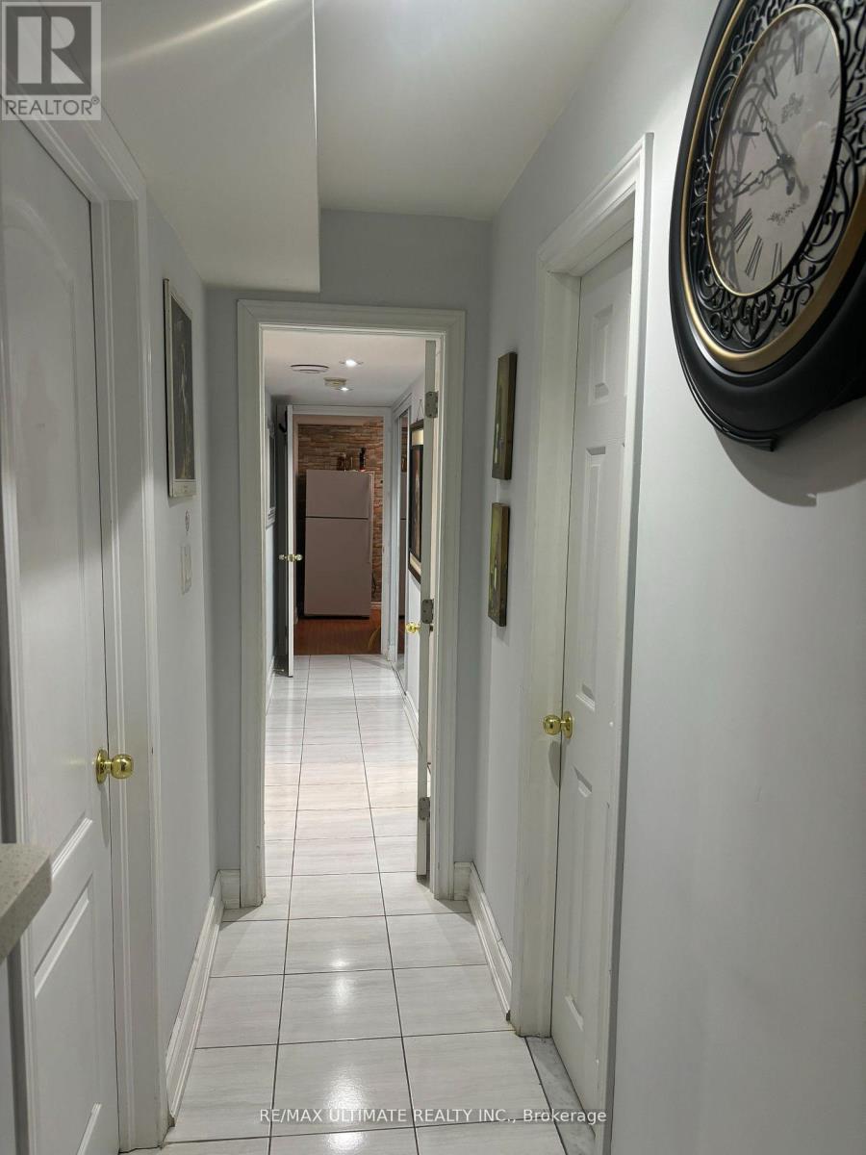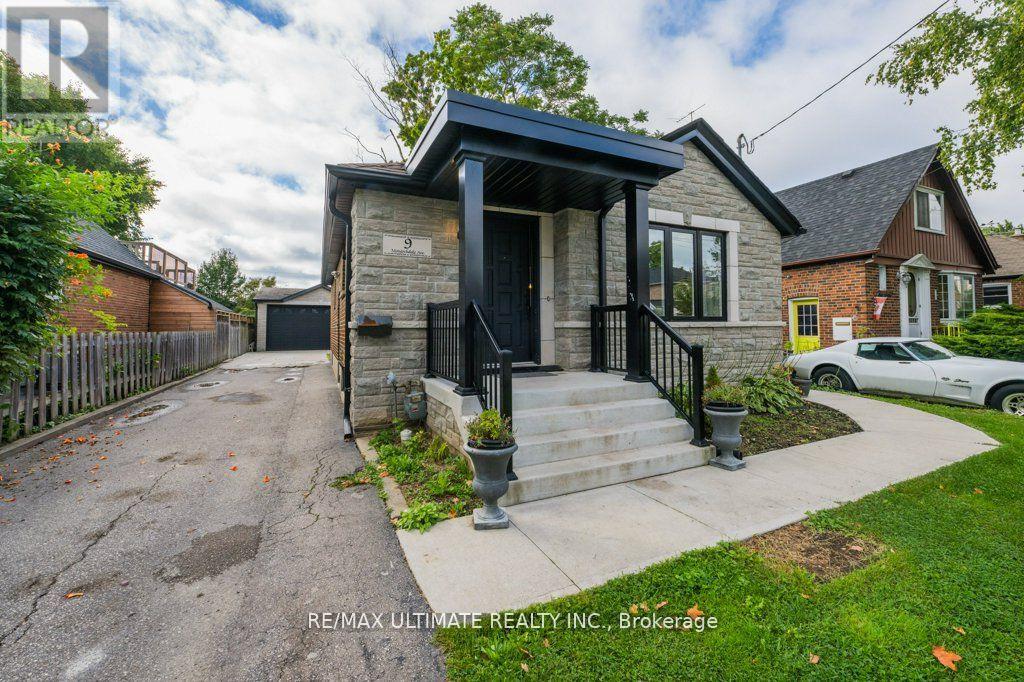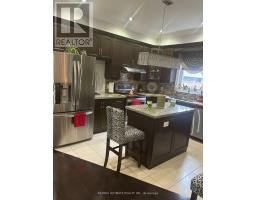18 Cobalt Street Toronto (Mount Dennis), Ontario M6M 2K2
$1,460,000
Fantastic investment, a gorgeous custom-built home w/lots of upgrades, front parking, rear deck, new fence. Redesigned 1st, 2nd, basement apartment w/separate entrance. Potential income of $4000/month. Beautiful kitchen, granite counter tops, mozaic backsplash, topline s/s appliances, 9' ceilings, large bedrooms w/ 4 PC ensuite, and walk-in closet. close to all amenities, TTC, shopping, community center, LRT subway, GO station, HW 400 & 401, no neighbours in the back, and much more... Welcome large families and investors **** EXTRAS **** all existing electrical light fixtures, s/s appliances (id:50886)
Property Details
| MLS® Number | W9345119 |
| Property Type | Single Family |
| Community Name | Mount Dennis |
| AmenitiesNearBy | Hospital, Park, Public Transit |
| Features | Carpet Free, Sump Pump |
| ParkingSpaceTotal | 3 |
| ViewType | View |
Building
| BathroomTotal | 6 |
| BedroomsAboveGround | 5 |
| BedroomsBelowGround | 5 |
| BedroomsTotal | 10 |
| Appliances | Central Vacuum, Dryer, Refrigerator, Stove, Washer |
| BasementFeatures | Apartment In Basement, Separate Entrance |
| BasementType | N/a |
| ConstructionStyleAttachment | Detached |
| CoolingType | Central Air Conditioning |
| ExteriorFinish | Stucco |
| FlooringType | Hardwood, Laminate, Ceramic |
| FoundationType | Concrete |
| HalfBathTotal | 1 |
| HeatingFuel | Natural Gas |
| HeatingType | Forced Air |
| StoriesTotal | 2 |
| Type | House |
| UtilityWater | Municipal Water |
Parking
| Garage |
Land
| Acreage | No |
| FenceType | Fenced Yard |
| LandAmenities | Hospital, Park, Public Transit |
| Sewer | Sanitary Sewer |
| SizeDepth | 115 Ft |
| SizeFrontage | 28 Ft |
| SizeIrregular | 28 X 115 Ft |
| SizeTotalText | 28 X 115 Ft |
Rooms
| Level | Type | Length | Width | Dimensions |
|---|---|---|---|---|
| Second Level | Primary Bedroom | 5.82 m | 3.86 m | 5.82 m x 3.86 m |
| Second Level | Bedroom 2 | 3.28 m | 2.8 m | 3.28 m x 2.8 m |
| Second Level | Bedroom 3 | 3.95 m | 3.28 m | 3.95 m x 3.28 m |
| Second Level | Bedroom 4 | 5.82 m | 4.29 m | 5.82 m x 4.29 m |
| Basement | Bedroom | 3.03 m | 2.8 m | 3.03 m x 2.8 m |
| Basement | Bedroom 2 | 3.04 m | 2.73 m | 3.04 m x 2.73 m |
| Basement | Living Room | 5.28 m | 4.31 m | 5.28 m x 4.31 m |
| Main Level | Living Room | 6.09 m | 4.53 m | 6.09 m x 4.53 m |
| Main Level | Dining Room | 6.09 m | 4.53 m | 6.09 m x 4.53 m |
| Main Level | Eating Area | 2.68 m | 1.95 m | 2.68 m x 1.95 m |
| Main Level | Kitchen | 5.05 m | 3.53 m | 5.05 m x 3.53 m |
| Main Level | Family Room | 4.58 m | 4.52 m | 4.58 m x 4.52 m |
https://www.realtor.ca/real-estate/27403987/18-cobalt-street-toronto-mount-dennis-mount-dennis
Interested?
Contact us for more information
Jorge M. Aguilar
Salesperson
1192 St. Clair Ave West
Toronto, Ontario M6E 1B4





