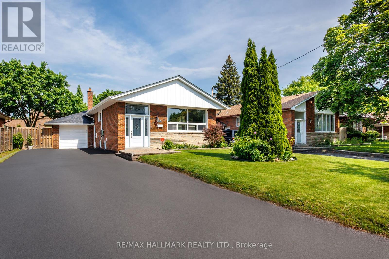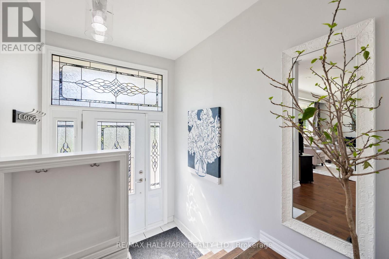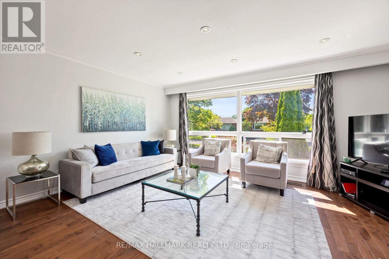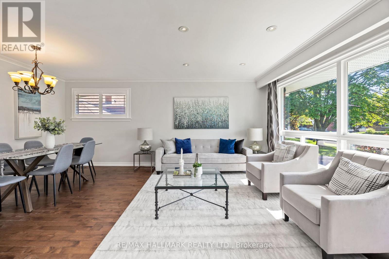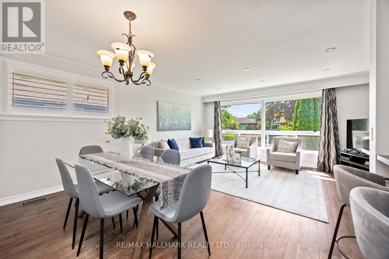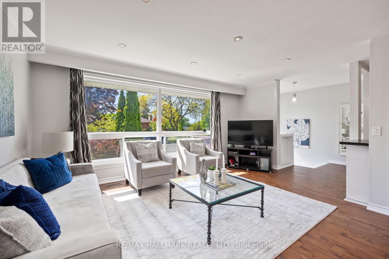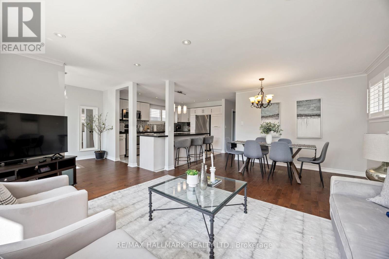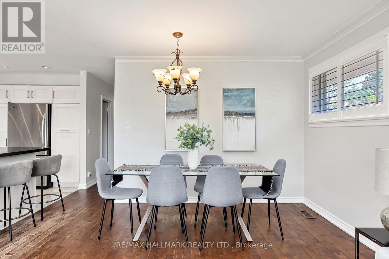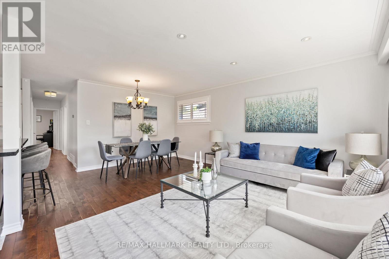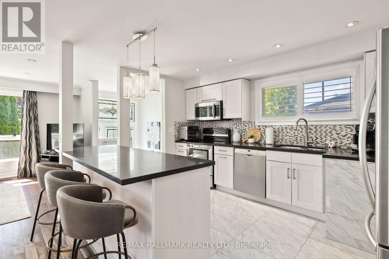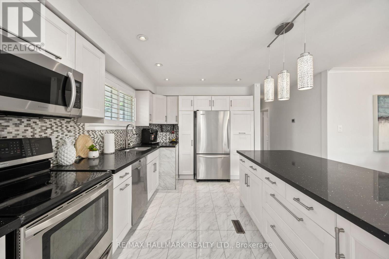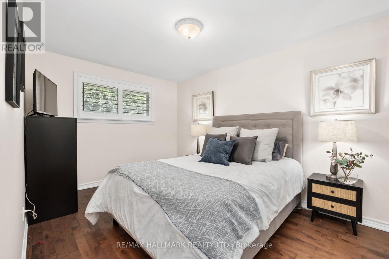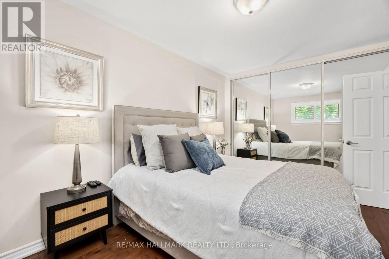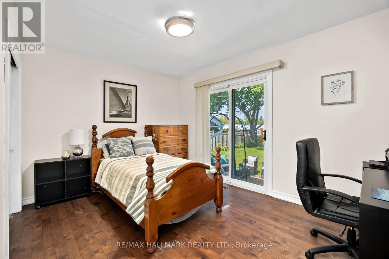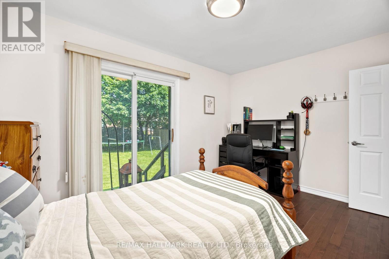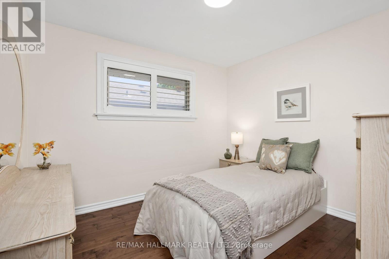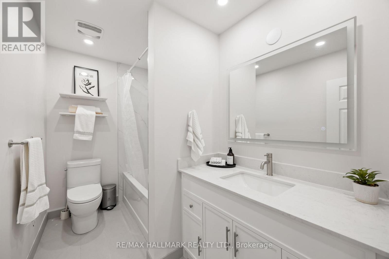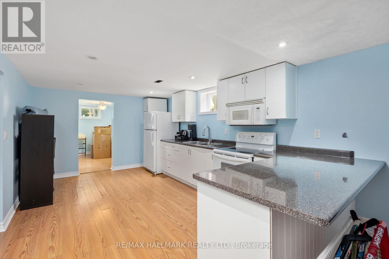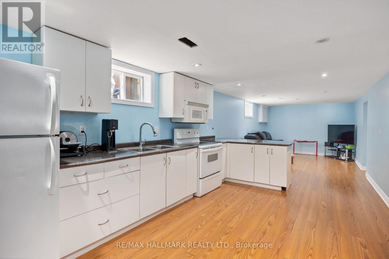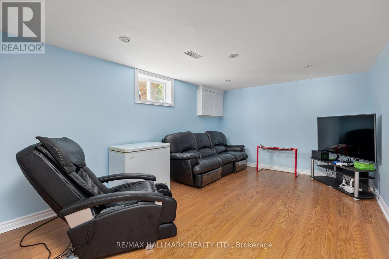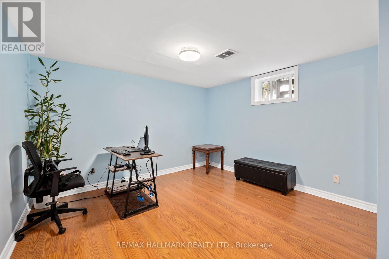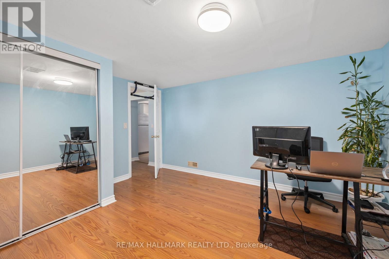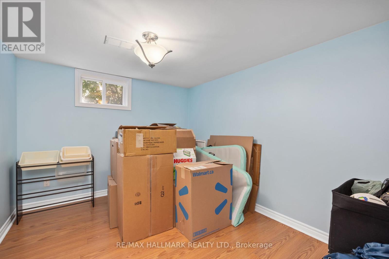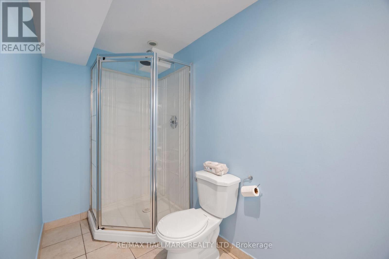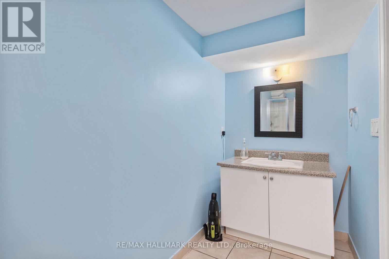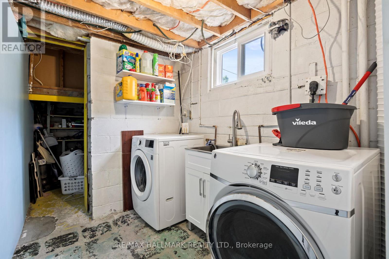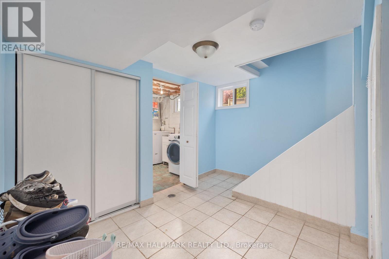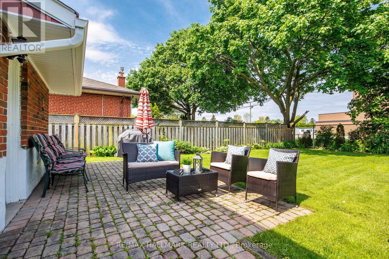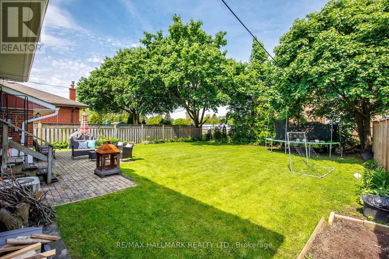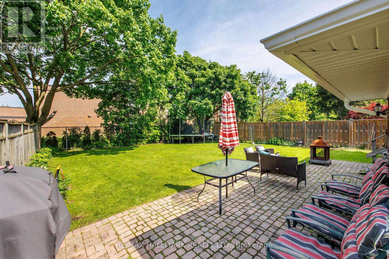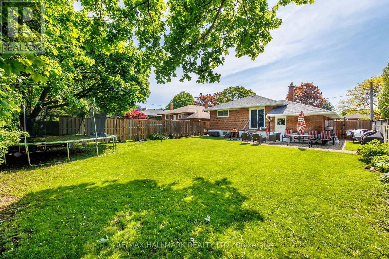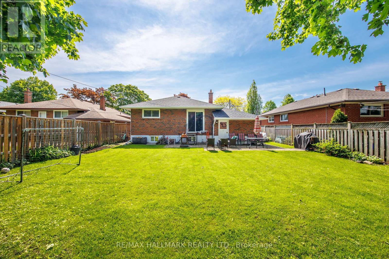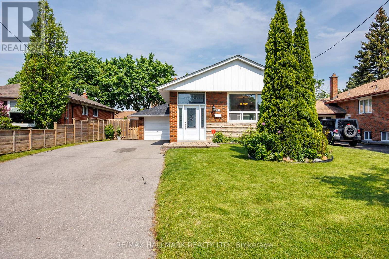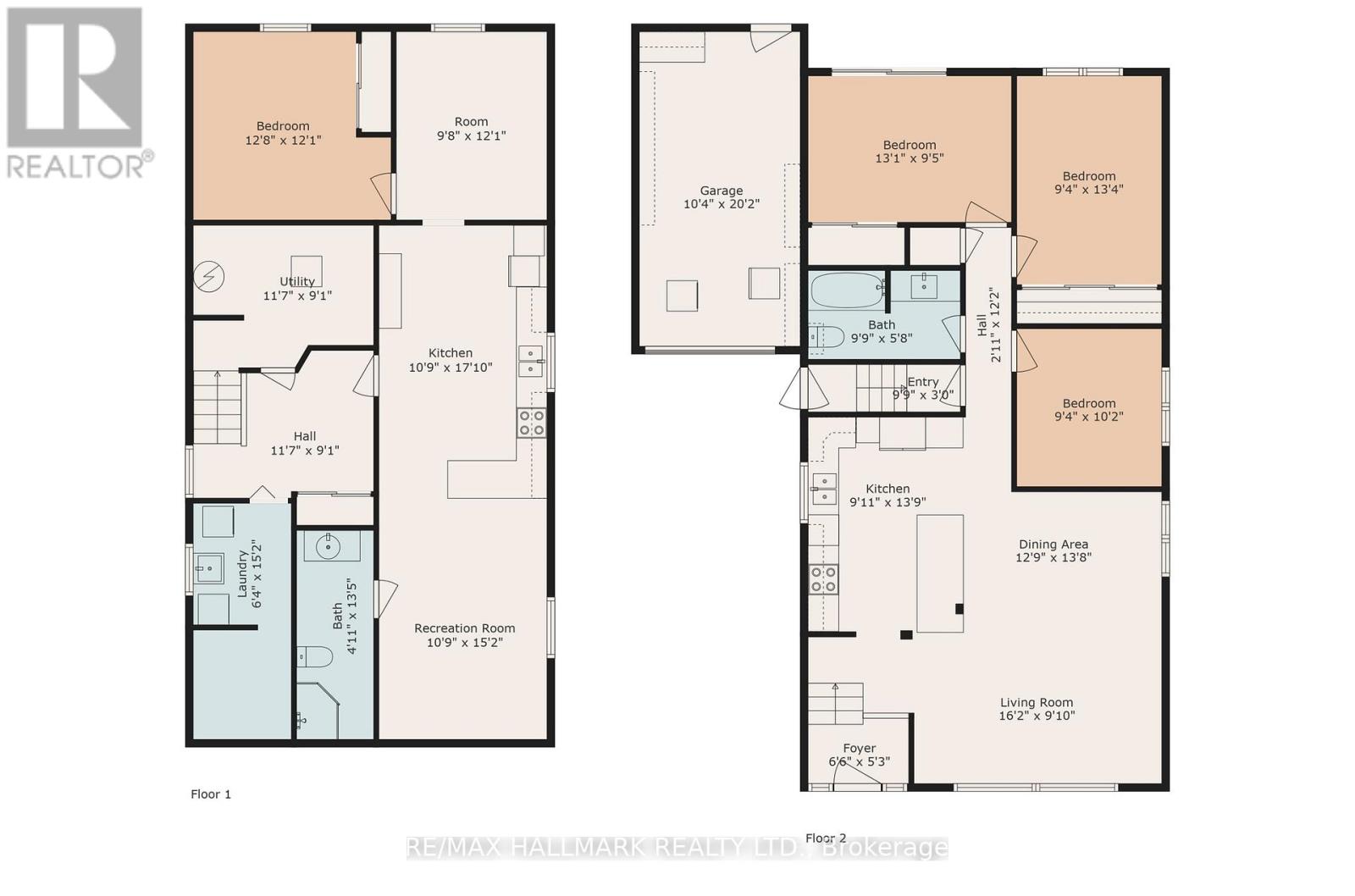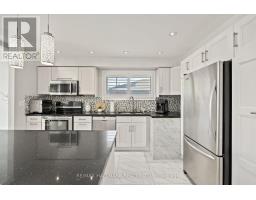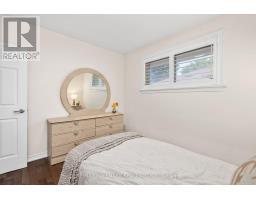18 Daleside Crescent Toronto, Ontario M4A 2H6
$1,099,000
Nestled in Victoria Villages embrace, A tranquil crescent, a peaceful space. This charming home, where memories grow, Offers warmth and comfort, a place to call home. Three bright bedrooms, plus one below, Room to flourish, space to grow. A freshly painted, modern delight, With sun-kissed walls and colors light. The kitchen gleams with an updated face, Quartz and tile, a timeless grace. Cook and gather with loved ones near, In a space that brings the heart sincere. The basement suite, with its own side door, Welcomes guests or offers more An income stream or room to share, With privacy, style, and thoughtful care. The backyard calls for kids at play, Or quiet coffee at break of day. With schools and shops a stroll away, This home makes sense in every way. Come explore this gem, a true delight, Where dreams take flight and hearts unite.18 Daleside Crescent, a place to start, Your family's journey, a brand-new chart. (id:50886)
Open House
This property has open houses!
2:00 pm
Ends at:4:00 pm
2:00 pm
Ends at:4:00 pm
Property Details
| MLS® Number | C12191540 |
| Property Type | Single Family |
| Community Name | Victoria Village |
| Amenities Near By | Hospital, Public Transit, Schools |
| Community Features | Community Centre |
| Features | Conservation/green Belt |
| Parking Space Total | 7 |
Building
| Bathroom Total | 2 |
| Bedrooms Above Ground | 3 |
| Bedrooms Below Ground | 1 |
| Bedrooms Total | 4 |
| Appliances | Water Meter, Dishwasher, Dryer, Microwave, Stove, Washer, Refrigerator |
| Architectural Style | Bungalow |
| Basement Development | Finished |
| Basement Features | Separate Entrance |
| Basement Type | N/a (finished) |
| Construction Style Attachment | Detached |
| Cooling Type | Central Air Conditioning |
| Exterior Finish | Brick |
| Flooring Type | Hardwood, Tile, Laminate |
| Foundation Type | Concrete |
| Heating Fuel | Natural Gas |
| Heating Type | Forced Air |
| Stories Total | 1 |
| Size Interior | 2,000 - 2,500 Ft2 |
| Type | House |
| Utility Water | Municipal Water |
Parking
| Attached Garage | |
| Garage |
Land
| Acreage | No |
| Land Amenities | Hospital, Public Transit, Schools |
| Sewer | Sanitary Sewer |
| Size Depth | 135 Ft |
| Size Frontage | 51 Ft ,1 In |
| Size Irregular | 51.1 X 135 Ft |
| Size Total Text | 51.1 X 135 Ft |
Rooms
| Level | Type | Length | Width | Dimensions |
|---|---|---|---|---|
| Basement | Workshop | 2.95 m | 3.68 m | 2.95 m x 3.68 m |
| Basement | Recreational, Games Room | 3.29 m | 4.61 m | 3.29 m x 4.61 m |
| Basement | Kitchen | 3.29 m | 5.44 m | 3.29 m x 5.44 m |
| Basement | Bedroom 4 | 3.86 m | 3.69 m | 3.86 m x 3.69 m |
| Basement | Laundry Room | 1.92 m | 4.62 m | 1.92 m x 4.62 m |
| Main Level | Living Room | 4.93 m | 3 m | 4.93 m x 3 m |
| Main Level | Dining Room | 3.89 m | 4.17 m | 3.89 m x 4.17 m |
| Main Level | Kitchen | 3.03 m | 4.19 m | 3.03 m x 4.19 m |
| Main Level | Primary Bedroom | 2.84 m | 4.08 m | 2.84 m x 4.08 m |
| Main Level | Bedroom 2 | 3.98 m | 2.87 m | 3.98 m x 2.87 m |
| Main Level | Bedroom 3 | 2.84 m | 3.09 m | 2.84 m x 3.09 m |
Utilities
| Cable | Available |
| Electricity | Installed |
| Sewer | Installed |
Contact Us
Contact us for more information
Chris Cook
Salesperson
(416) 435-8324
www.halyardgroup.ca/
www.facebook.com/chriscook.halyardgroup
www.linkedin.com/in/halyardgroup-chriscook
630 Danforth Ave
Toronto, Ontario M4K 1R3
(416) 462-1888
(416) 462-3135
David Ferris
Salesperson
halyardgroup.ca/
www.facebook.com/dave.ferris.102
630 Danforth Ave
Toronto, Ontario M4K 1R3
(416) 462-1888
(416) 462-3135

