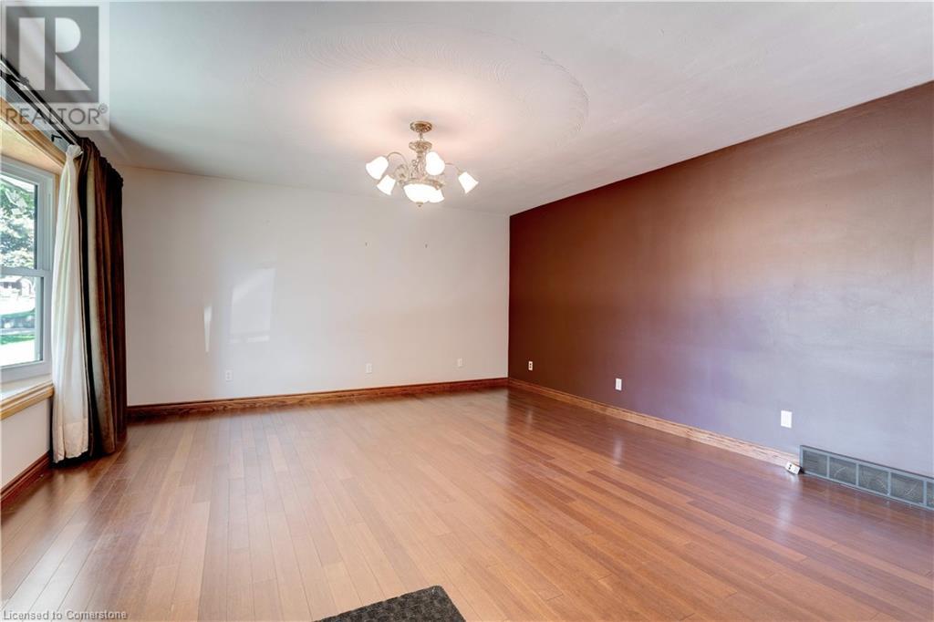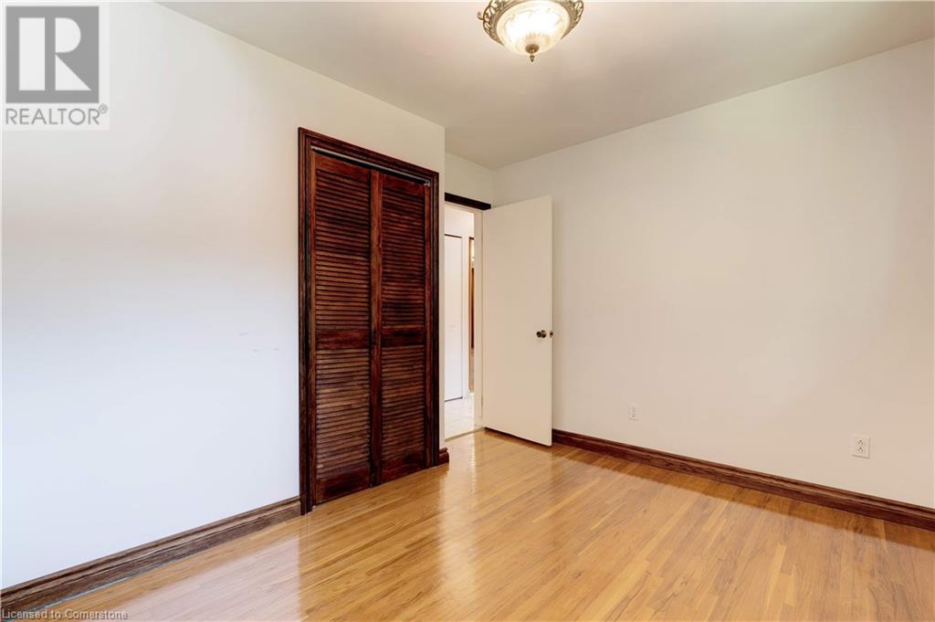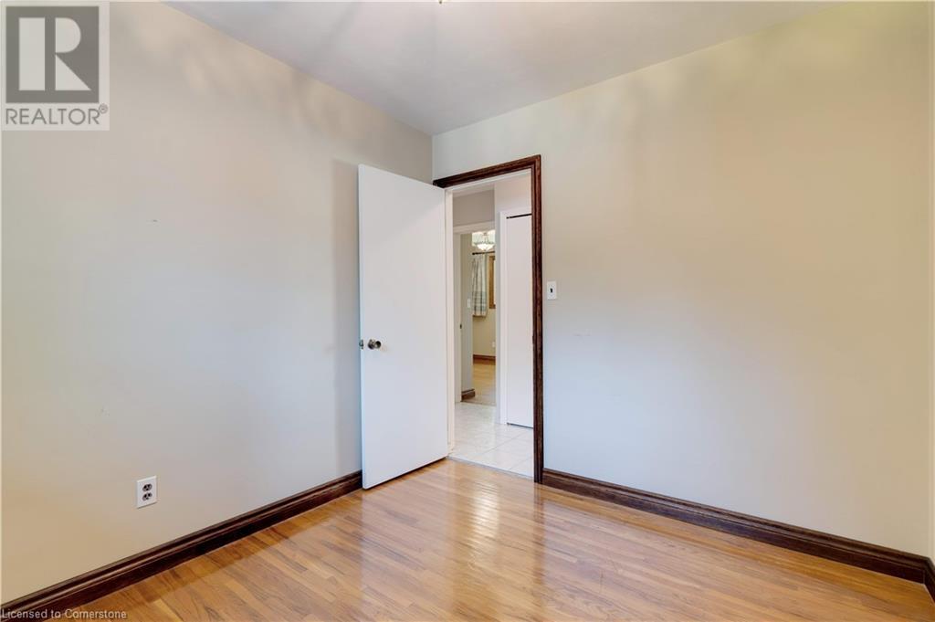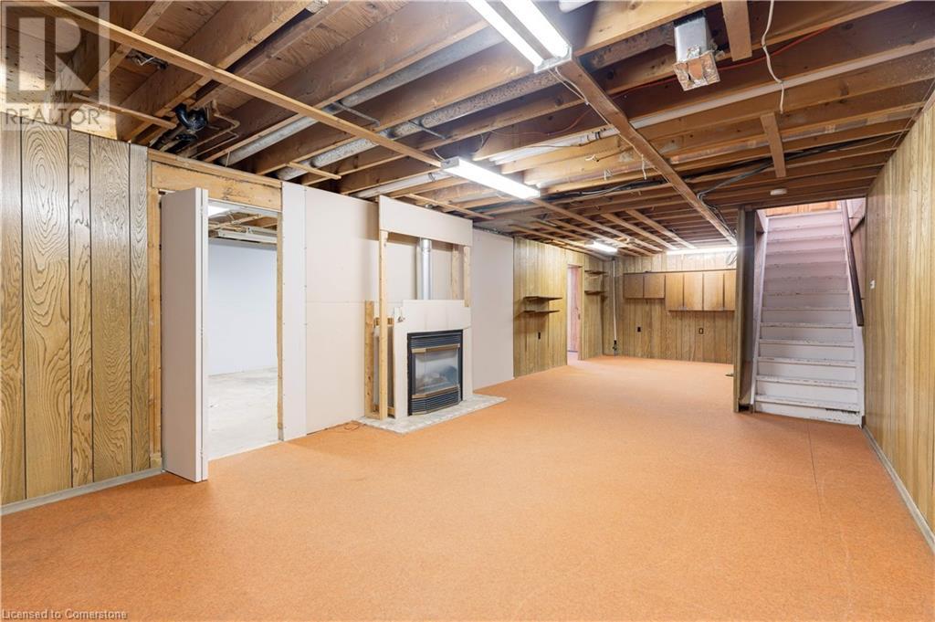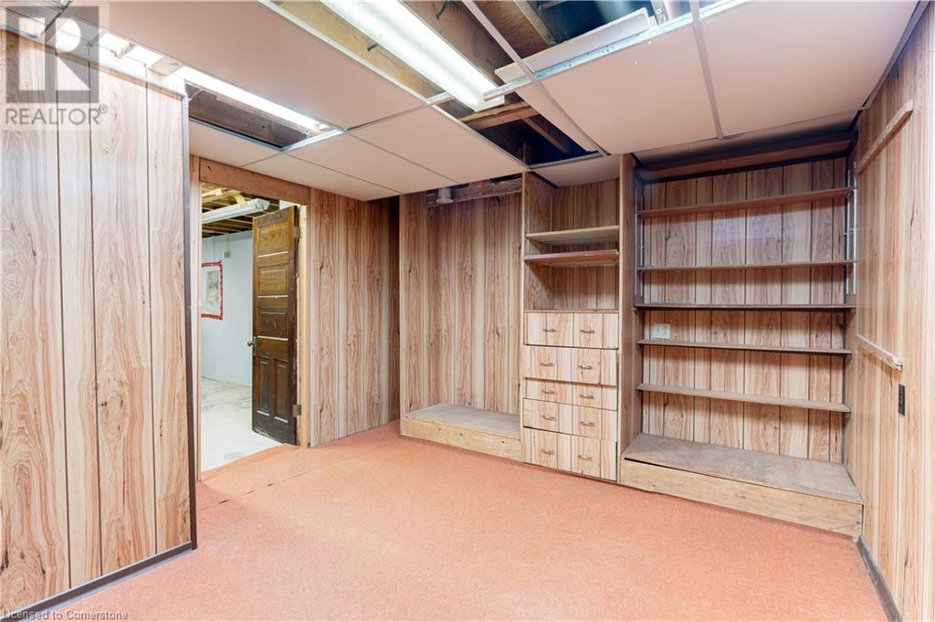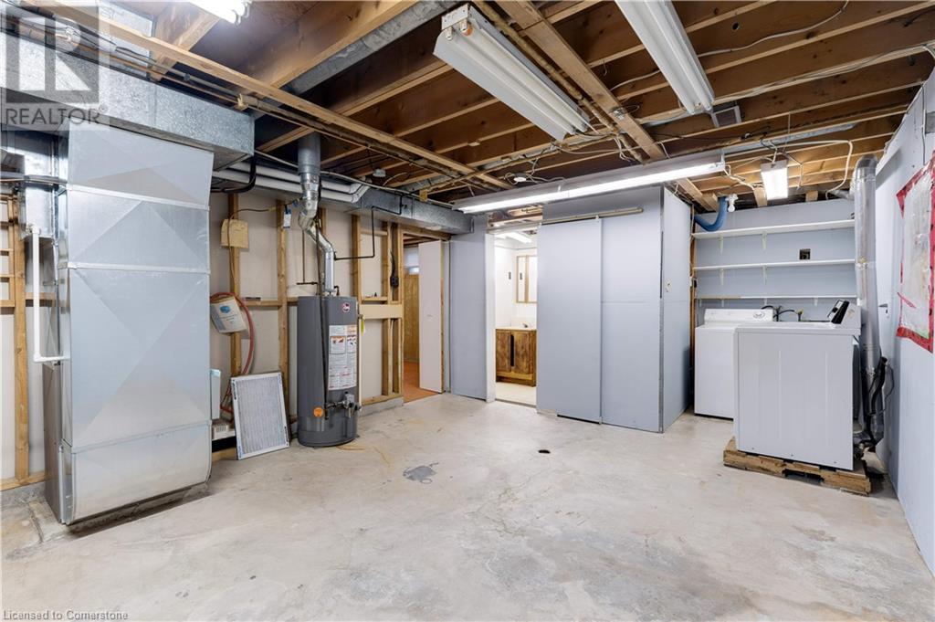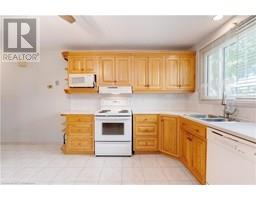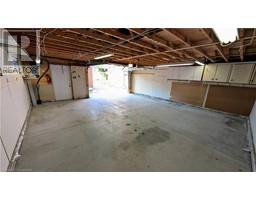18 Darlington Drive Hamilton, Ontario L9C 2L7
$699,900
This beautifully maintained 3 bedroom, 2 bathroom detached home is located in a quiet, family friendly neighbourhood. The perfect spot for first-time buyers, downsizers, or investors. With a practical layout and warm, inviting living space, it’s easy to picture yourself settling in. Sitting on a 50 x 97 ft lot, there’s plenty of outdoor space for entertaining, gardening, or letting the kids play. You’ll love the detached 2 car garage and private driveway, offering lots of parking and storage. Built in 1969, this solid bungalow has great bones and is move-in ready or full of potential to make it your own. Located close to schools, parks, shopping, transit, and with quick access to the Lincoln Alexander Parkway, it’s a great spot for commuters too. If you’re searching for a Hamilton Mountain home with a garage and a spacious lot in a well-established neighbourhood, this one checks all the boxes. Reach out to book your private showing today! (id:50886)
Property Details
| MLS® Number | 40734045 |
| Property Type | Single Family |
| Parking Space Total | 4 |
Building
| Bathroom Total | 2 |
| Bedrooms Above Ground | 3 |
| Bedrooms Below Ground | 1 |
| Bedrooms Total | 4 |
| Appliances | Dryer, Refrigerator, Stove, Washer |
| Architectural Style | Bungalow |
| Basement Development | Finished |
| Basement Type | Full (finished) |
| Constructed Date | 1969 |
| Construction Style Attachment | Detached |
| Cooling Type | Central Air Conditioning |
| Exterior Finish | Brick, Vinyl Siding |
| Heating Fuel | Natural Gas |
| Stories Total | 1 |
| Size Interior | 1,073 Ft2 |
| Type | House |
| Utility Water | Municipal Water |
Parking
| Detached Garage |
Land
| Acreage | No |
| Sewer | Municipal Sewage System |
| Size Depth | 98 Ft |
| Size Frontage | 50 Ft |
| Size Total Text | Under 1/2 Acre |
| Zoning Description | C |
Rooms
| Level | Type | Length | Width | Dimensions |
|---|---|---|---|---|
| Basement | 3pc Bathroom | Measurements not available | ||
| Basement | Bedroom | 13'5'' x 11'9'' | ||
| Basement | Laundry Room | 13'3'' x 20'0'' | ||
| Basement | Recreation Room | 34'2'' x 13'5'' | ||
| Main Level | Bedroom | 10'5'' x 8'8'' | ||
| Main Level | 4pc Bathroom | 8'2'' x 6'10'' | ||
| Main Level | Bedroom | 9'1'' x 11'10'' | ||
| Main Level | Bedroom | 10'2'' x 8'8'' | ||
| Main Level | Living Room | 15'2'' x 19'8'' | ||
| Main Level | Kitchen | 13'8'' x 12'11'' |
https://www.realtor.ca/real-estate/28377162/18-darlington-drive-hamilton
Contact Us
Contact us for more information
Chris Hayward
Salesperson
www.facebook.com/ChrisHaywardEXPRealty/
21 King Street W 5th Floor
Hamilton, Ontario L8P 4W7
(866) 530-7737








