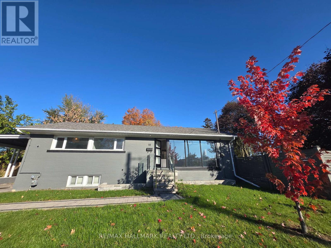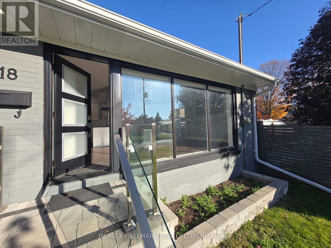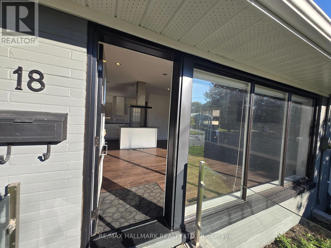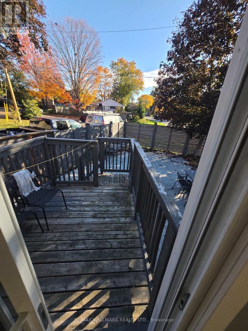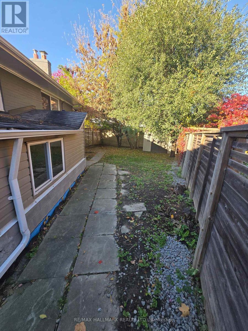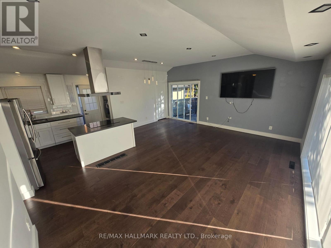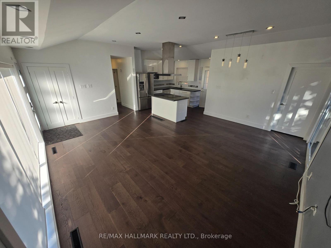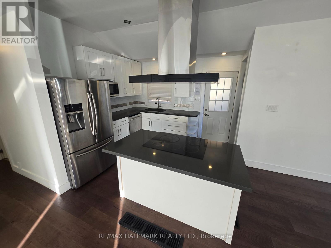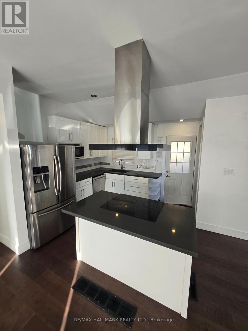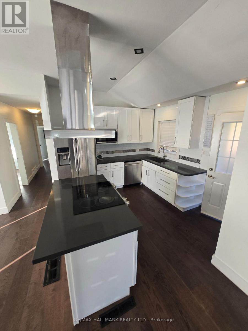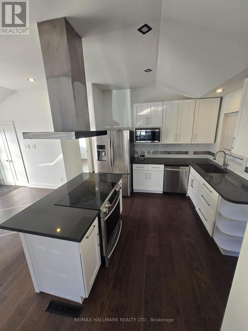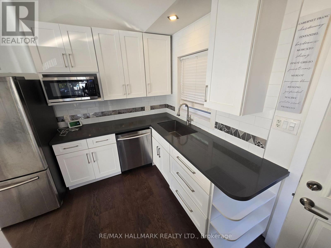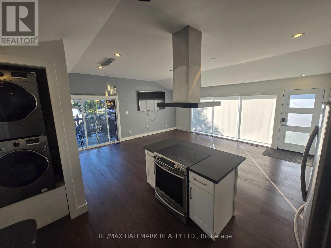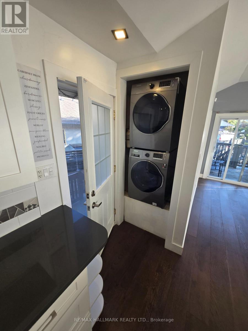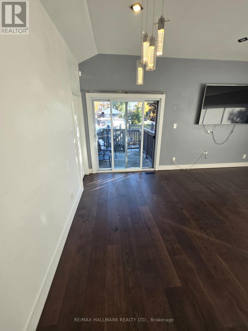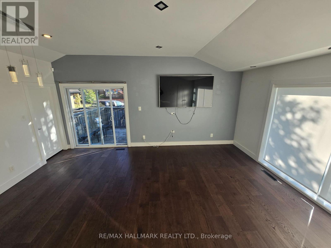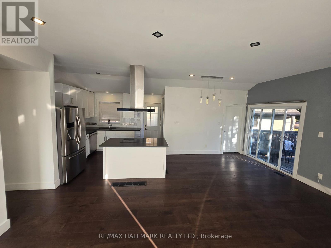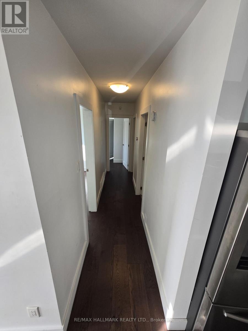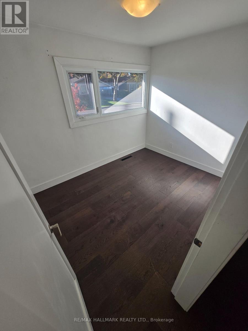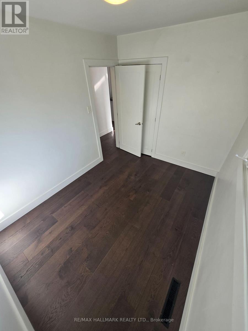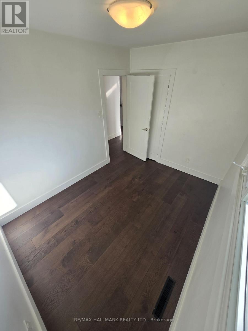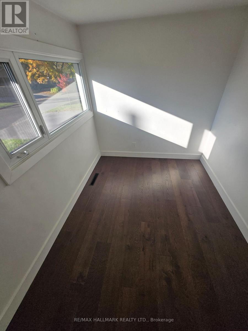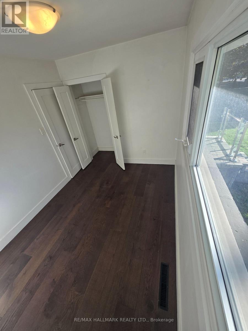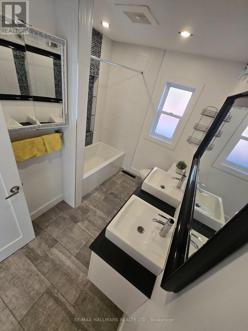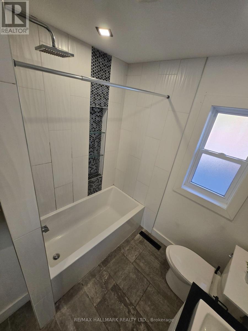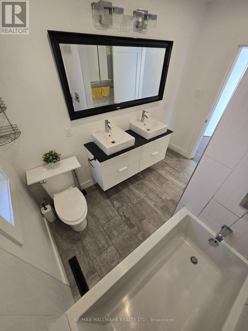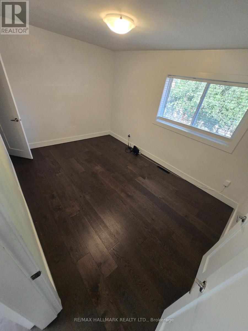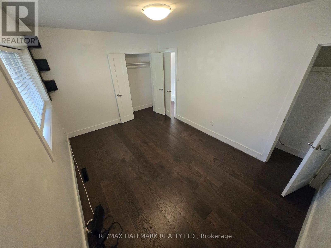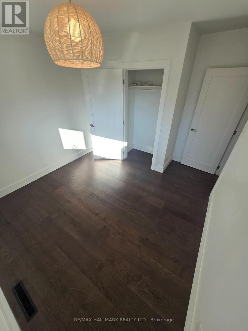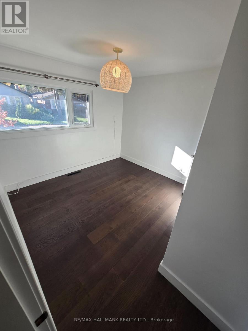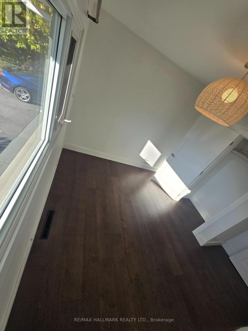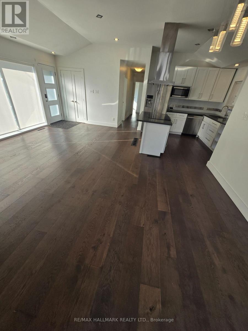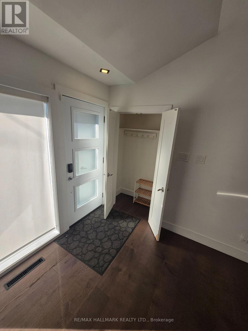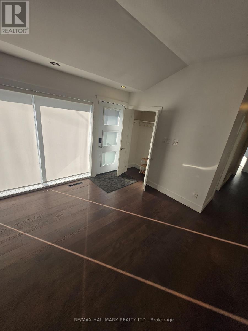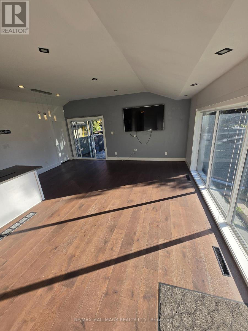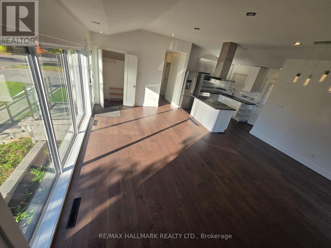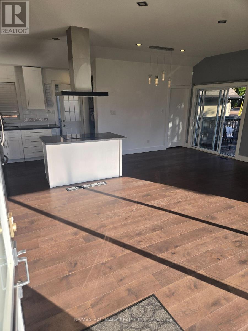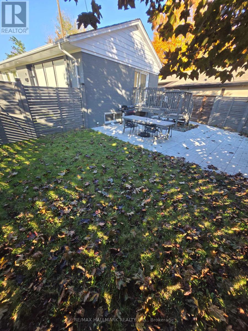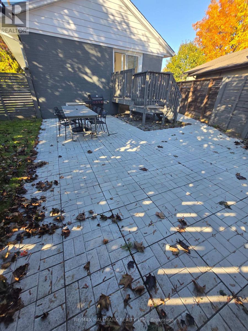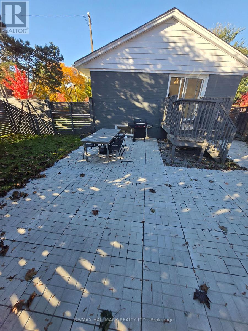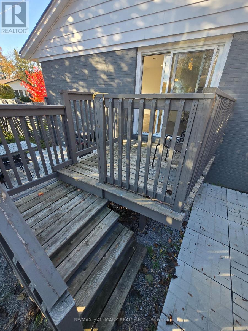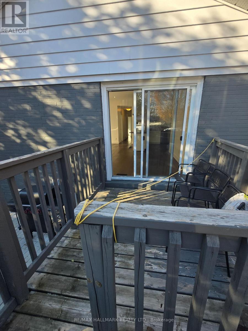18 Deerfield Road Toronto, Ontario M1K 4X6
$2,980 Monthly
Welcome to modern family living in this bright and spacious 3-bedroom bungalow main floor unit. The open-concept design allows you to cook/dine while spending time with the family. Huge windows offer plenty of natural light throughout and step out to your private deck and backyard, excellent for outdoor gatherings or quiet evenings. Located close to schools, parks, grocery stores, restaurants, and TTC transit - this home combines comfort, convenience and lifestyle in one perfect package. (id:50886)
Property Details
| MLS® Number | E12498800 |
| Property Type | Single Family |
| Community Name | Bendale |
| Amenities Near By | Hospital, Park, Public Transit, Schools |
| Community Features | Community Centre |
| Features | Carpet Free |
| Parking Space Total | 2 |
Building
| Bathroom Total | 1 |
| Bedrooms Above Ground | 3 |
| Bedrooms Total | 3 |
| Architectural Style | Raised Bungalow |
| Basement Type | None |
| Construction Style Attachment | Detached |
| Cooling Type | Central Air Conditioning |
| Exterior Finish | Brick, Concrete |
| Foundation Type | Concrete |
| Heating Fuel | Natural Gas |
| Heating Type | Forced Air |
| Stories Total | 1 |
| Size Interior | 700 - 1,100 Ft2 |
| Type | House |
| Utility Water | Municipal Water |
Parking
| Carport | |
| No Garage |
Land
| Acreage | No |
| Land Amenities | Hospital, Park, Public Transit, Schools |
| Sewer | Sanitary Sewer |
Rooms
| Level | Type | Length | Width | Dimensions |
|---|---|---|---|---|
| Main Level | Living Room | 2.44 m | 3.05 m | 2.44 m x 3.05 m |
| Main Level | Family Room | 3.35 m | 3.05 m | 3.35 m x 3.05 m |
| Main Level | Dining Room | 1.85 m | 3.15 m | 1.85 m x 3.15 m |
| Main Level | Kitchen | 3.05 m | 3.05 m | 3.05 m x 3.05 m |
| Main Level | Laundry Room | 1.01 m | 1.22 m | 1.01 m x 1.22 m |
| Main Level | Other | 3.15 m | 2.55 m | 3.15 m x 2.55 m |
| Main Level | Primary Bedroom | 3.15 m | 2.91 m | 3.15 m x 2.91 m |
| Main Level | Bedroom 2 | 3.05 m | 2.75 m | 3.05 m x 2.75 m |
| Main Level | Bedroom 3 | 2.23 m | 2.85 m | 2.23 m x 2.85 m |
https://www.realtor.ca/real-estate/29056423/18-deerfield-road-toronto-bendale-bendale
Contact Us
Contact us for more information
Sunil Narale
Broker
www.sunviewcorp.com/
685 Sheppard Ave E #401
Toronto, Ontario M2K 1B6
(416) 494-7653
(416) 494-0016

