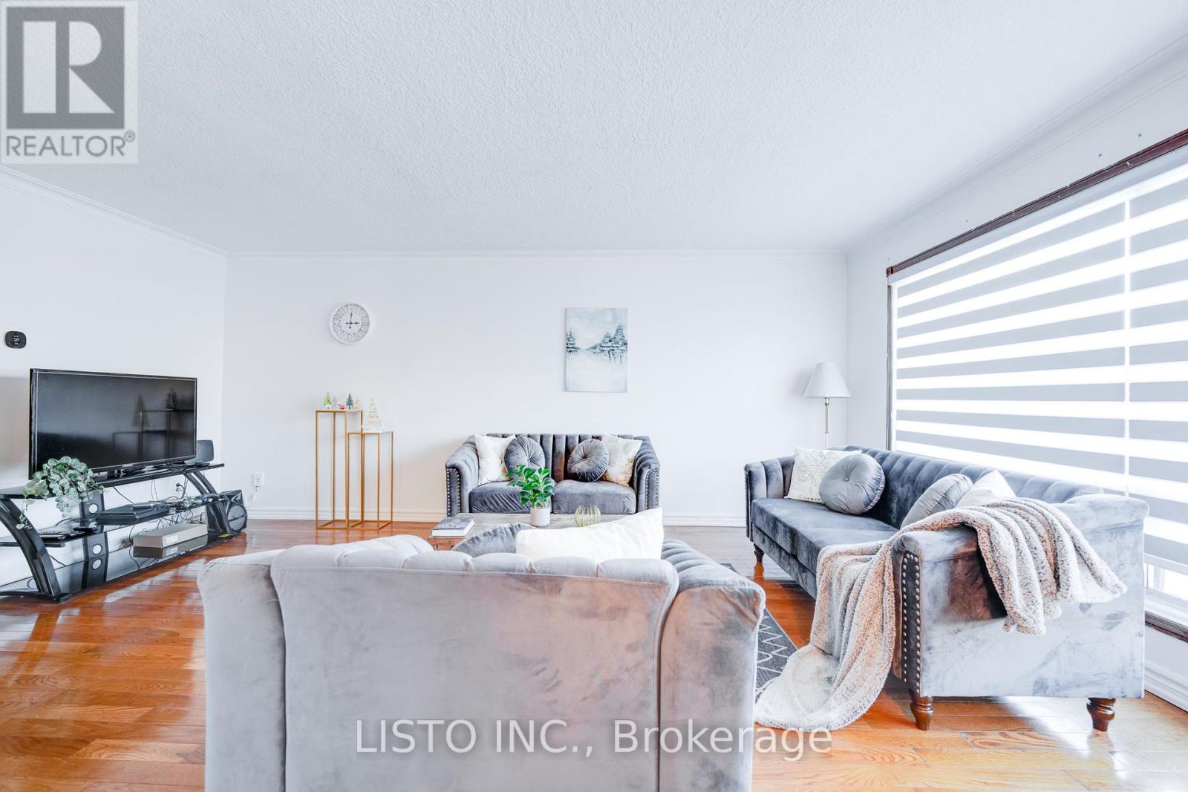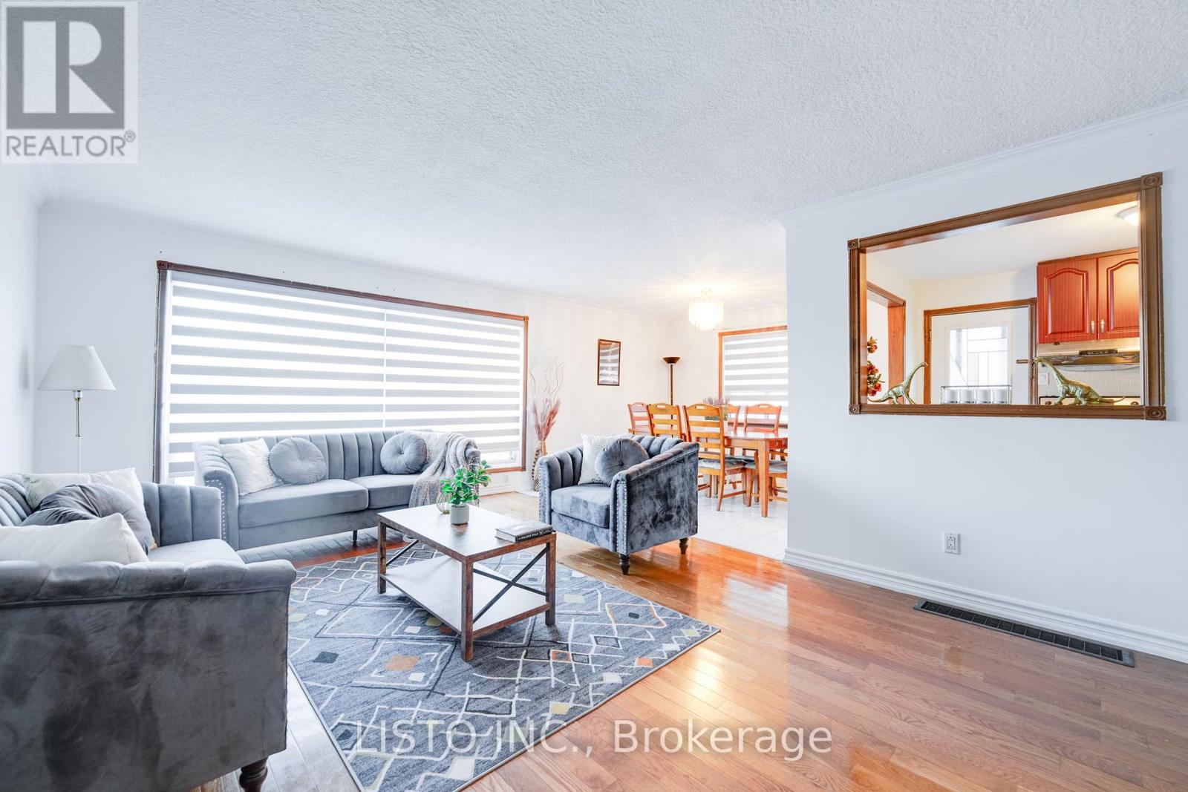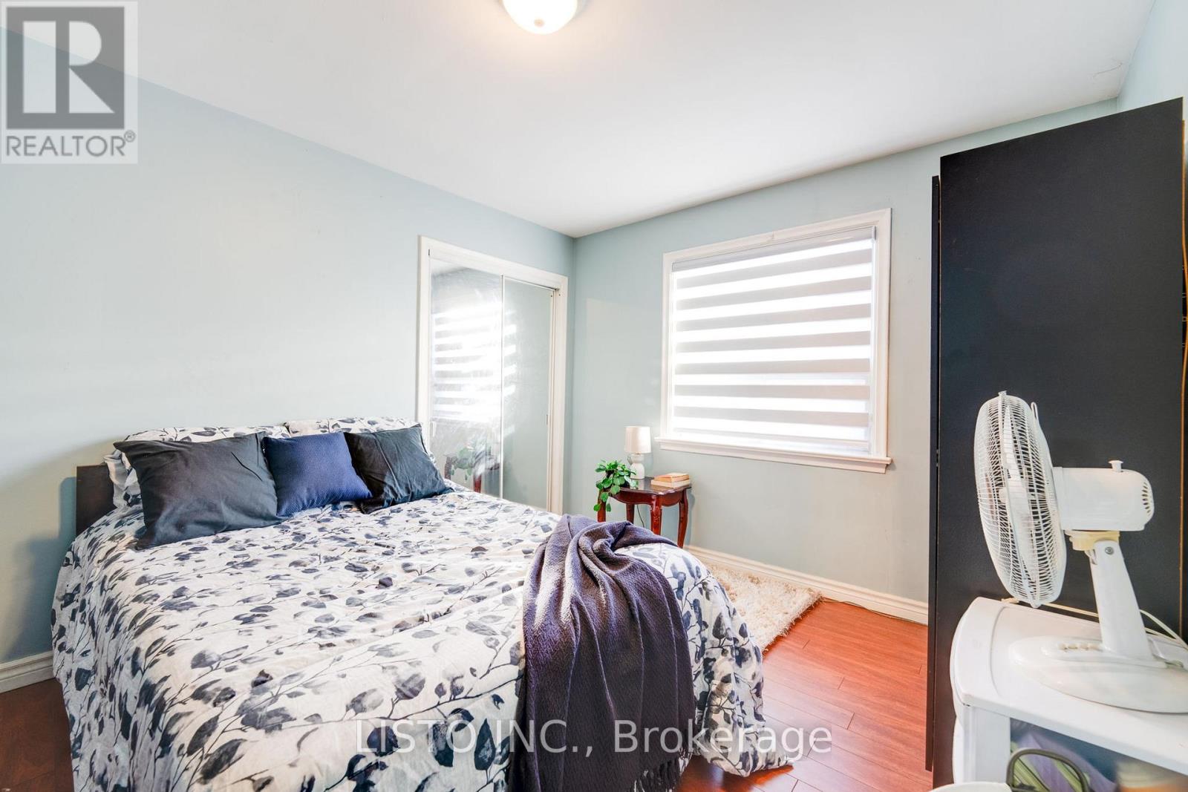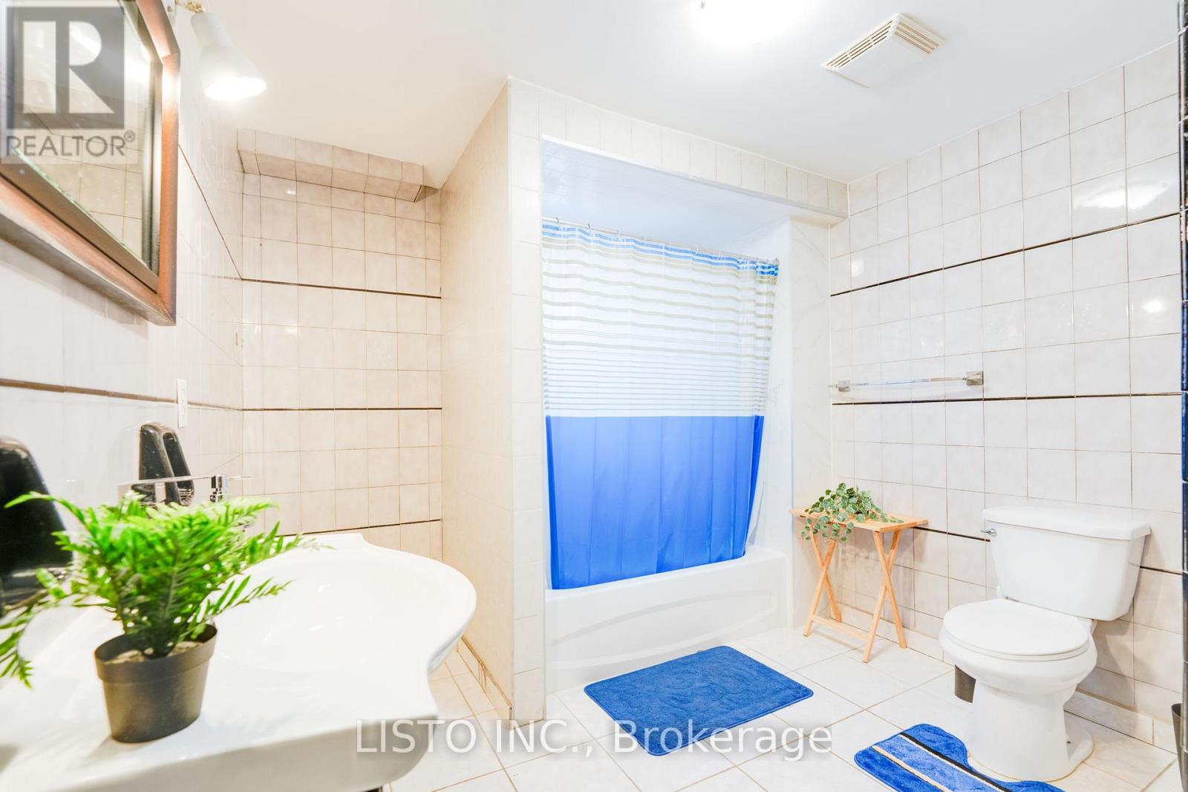18 Demarco Boulevard Toronto, Ontario M6L 2W1
4 Bedroom
2 Bathroom
1,100 - 1,500 ft2
Central Air Conditioning
Forced Air
$1,148,000
Spacious 3+1 Bedroom Detached Backsplit Home in prime Toronto location with close proximity to Hwy 401, Hwy 400, York University, Yorkdale Mall, Humber River Hospital, Shops, Restaurants & Schools. Great for Family Living or as an Investment Opportunity, this lovely home features Large Windows for lots of Natural Light, Finished Basement with separate Kitchen and a Large Backyard. Roof 2020 (id:50886)
Property Details
| MLS® Number | W12043025 |
| Property Type | Single Family |
| Community Name | Rustic |
| Amenities Near By | Public Transit, Hospital, Park, Schools |
| Parking Space Total | 4 |
Building
| Bathroom Total | 2 |
| Bedrooms Above Ground | 3 |
| Bedrooms Below Ground | 1 |
| Bedrooms Total | 4 |
| Age | 51 To 99 Years |
| Appliances | Microwave, Hood Fan, Stove, Refrigerator |
| Basement Development | Finished |
| Basement Type | N/a (finished) |
| Construction Style Attachment | Detached |
| Construction Style Split Level | Backsplit |
| Cooling Type | Central Air Conditioning |
| Exterior Finish | Brick |
| Flooring Type | Hardwood, Ceramic |
| Foundation Type | Concrete |
| Heating Fuel | Natural Gas |
| Heating Type | Forced Air |
| Size Interior | 1,100 - 1,500 Ft2 |
| Type | House |
| Utility Water | Municipal Water |
Parking
| Carport | |
| Garage |
Land
| Acreage | No |
| Land Amenities | Public Transit, Hospital, Park, Schools |
| Sewer | Sanitary Sewer |
| Size Depth | 120 Ft |
| Size Frontage | 50 Ft |
| Size Irregular | 50 X 120 Ft |
| Size Total Text | 50 X 120 Ft |
| Zoning Description | Residential |
Rooms
| Level | Type | Length | Width | Dimensions |
|---|---|---|---|---|
| Lower Level | Recreational, Games Room | 3.75 m | 3.71 m | 3.75 m x 3.71 m |
| Lower Level | Kitchen | 3.75 m | 3.71 m | 3.75 m x 3.71 m |
| Lower Level | Bedroom 4 | 3 m | 3.75 m | 3 m x 3.75 m |
| Upper Level | Primary Bedroom | 5.22 m | 3.5 m | 5.22 m x 3.5 m |
| Upper Level | Bedroom 2 | 3.96 m | 3.12 m | 3.96 m x 3.12 m |
| Upper Level | Bedroom 3 | 3.8 m | 3.1 m | 3.8 m x 3.1 m |
| Ground Level | Living Room | 5.58 m | 3.82 m | 5.58 m x 3.82 m |
| Ground Level | Dining Room | 3.37 m | 3.28 m | 3.37 m x 3.28 m |
| Ground Level | Kitchen | 3.47 m | 2.54 m | 3.47 m x 2.54 m |
https://www.realtor.ca/real-estate/28077158/18-demarco-boulevard-toronto-rustic-rustic
Contact Us
Contact us for more information
Niruban Nadarajah
Salesperson
Listo Inc.
7 Eastvale Dr Unit 2
Markham, Ontario L3S 4N8
7 Eastvale Dr Unit 2
Markham, Ontario L3S 4N8
(905) 757-1234
www.listo.ca/











































