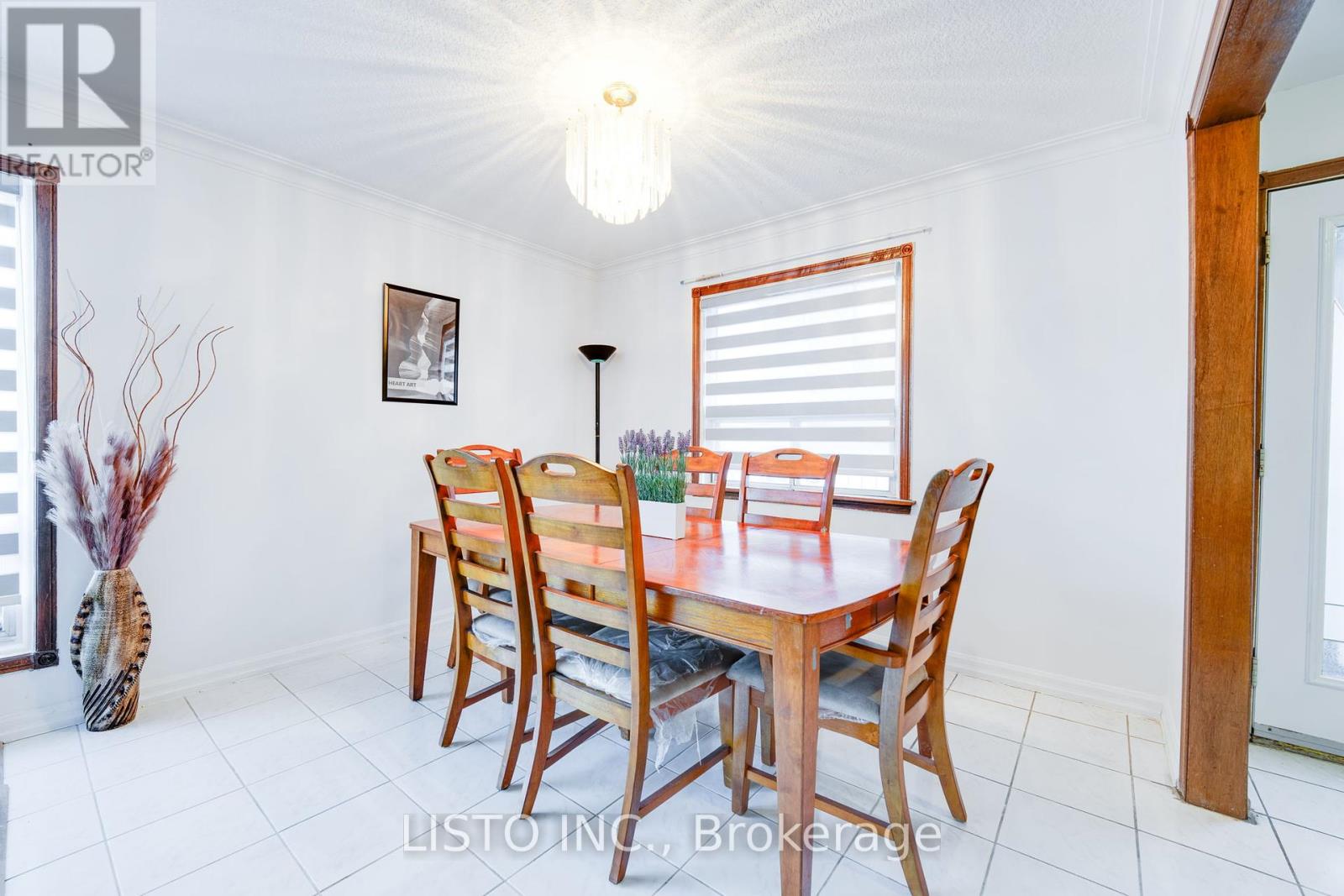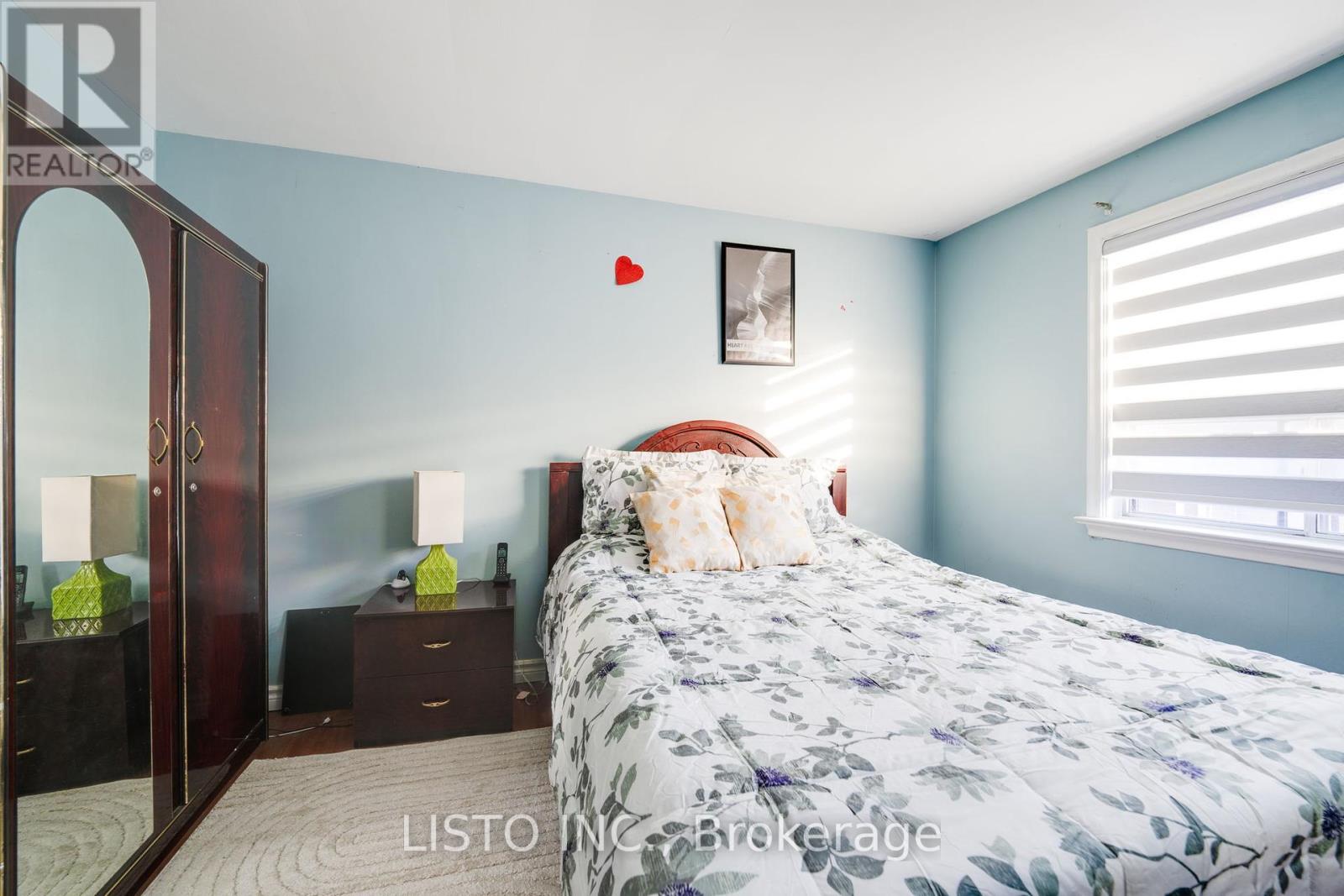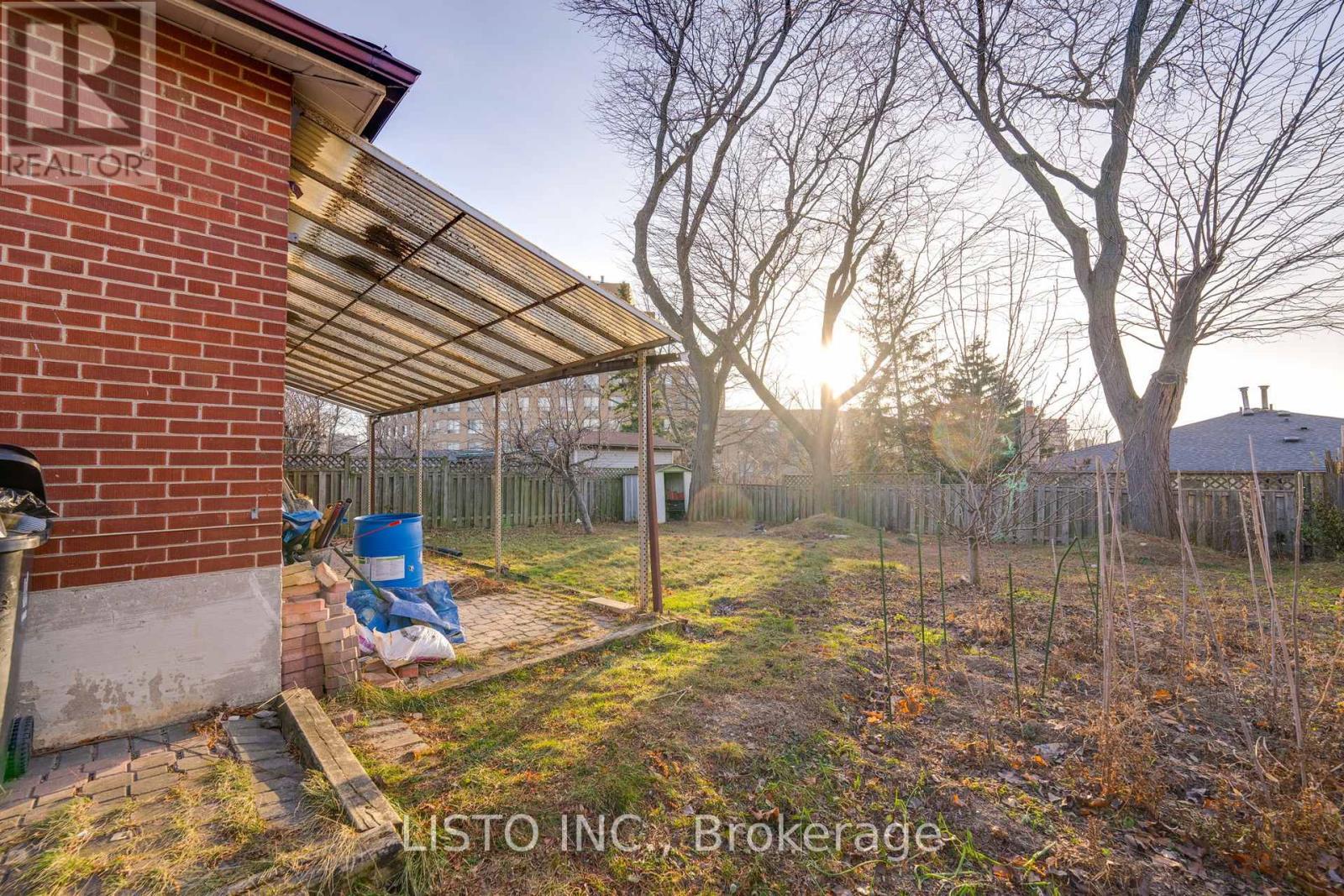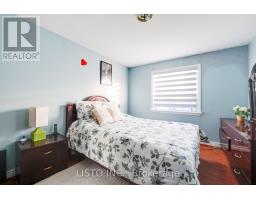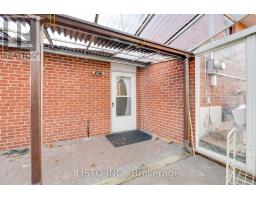18 Demarco Boulevard W Toronto, Ontario M6L 2W1
4 Bedroom
2 Bathroom
1099.9909 - 1499.9875 sqft
Central Air Conditioning
Forced Air
$1,298,800
Charming 3+1 bedroom in prime Toronto location with close proximity to highway 401, various local amenities, and schools. Suited for family living or as an investment opportunity, this lovely home boasts large windows that flood the floor plan with an abundance of natural light.The roof is in excellent condition, having been installed only five years ago. (id:50886)
Property Details
| MLS® Number | W11898186 |
| Property Type | Single Family |
| Community Name | Rustic |
| AmenitiesNearBy | Public Transit |
| ParkingSpaceTotal | 4 |
Building
| BathroomTotal | 2 |
| BedroomsAboveGround | 3 |
| BedroomsBelowGround | 1 |
| BedroomsTotal | 4 |
| BasementDevelopment | Finished |
| BasementType | N/a (finished) |
| ConstructionStyleAttachment | Detached |
| ConstructionStyleSplitLevel | Backsplit |
| CoolingType | Central Air Conditioning |
| ExteriorFinish | Brick |
| FlooringType | Hardwood, Ceramic |
| HalfBathTotal | 1 |
| HeatingFuel | Electric |
| HeatingType | Forced Air |
| SizeInterior | 1099.9909 - 1499.9875 Sqft |
| Type | House |
| UtilityWater | Municipal Water |
Parking
| Carport |
Land
| Acreage | No |
| LandAmenities | Public Transit |
| Sewer | Sanitary Sewer |
| SizeDepth | 120 Ft |
| SizeFrontage | 50 Ft |
| SizeIrregular | 50 X 120 Ft |
| SizeTotalText | 50 X 120 Ft |
Rooms
| Level | Type | Length | Width | Dimensions |
|---|---|---|---|---|
| Lower Level | Recreational, Games Room | 3.71 m | 3.75 m | 3.71 m x 3.75 m |
| Lower Level | Bedroom 4 | 3 m | 3.75 m | 3 m x 3.75 m |
| Upper Level | Primary Bedroom | 5.22 m | 3.5 m | 5.22 m x 3.5 m |
| Upper Level | Bedroom 2 | 3.96 m | 3.12 m | 3.96 m x 3.12 m |
| Upper Level | Bedroom 3 | 3.8 m | 3.1 m | 3.8 m x 3.1 m |
| Ground Level | Living Room | 5.58 m | 3.82 m | 5.58 m x 3.82 m |
| Ground Level | Dining Room | 3.37 m | 3.28 m | 3.37 m x 3.28 m |
| Ground Level | Kitchen | 3.47 m | 2.54 m | 3.47 m x 2.54 m |
https://www.realtor.ca/real-estate/27749415/18-demarco-boulevard-w-toronto-rustic-rustic
Interested?
Contact us for more information
Niruban Nadarajah
Salesperson
Listo Inc.
7 Eastvale Dr Unit 2
Markham, Ontario L3S 4N8
7 Eastvale Dr Unit 2
Markham, Ontario L3S 4N8





