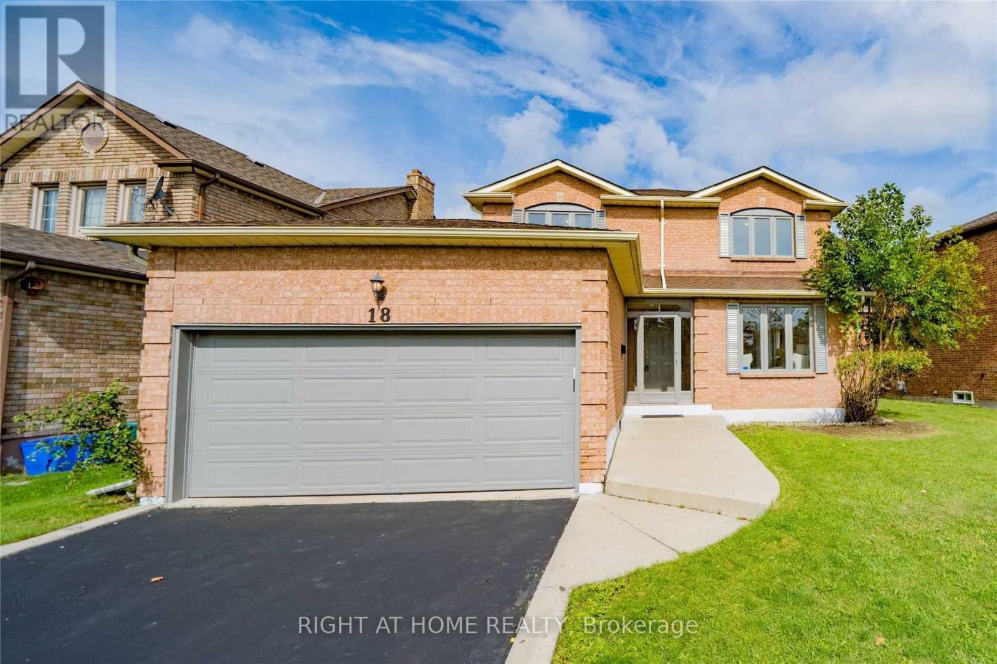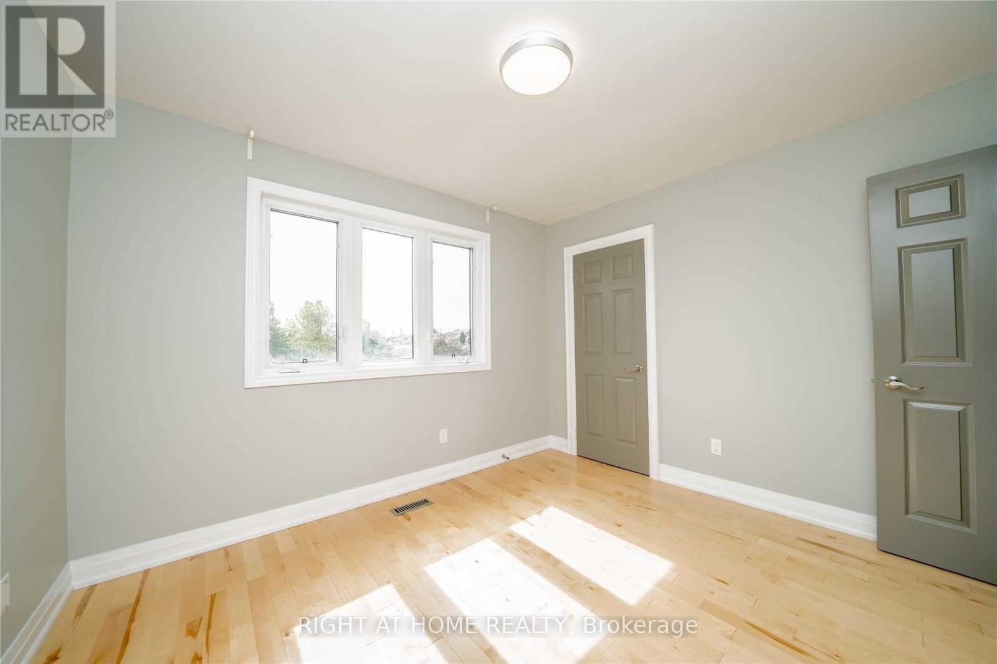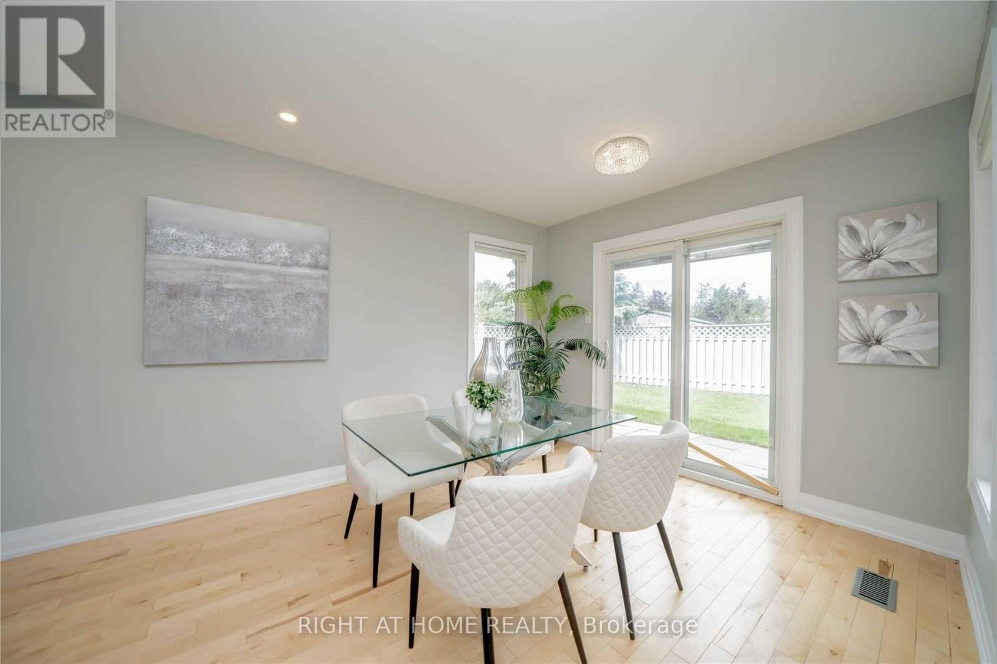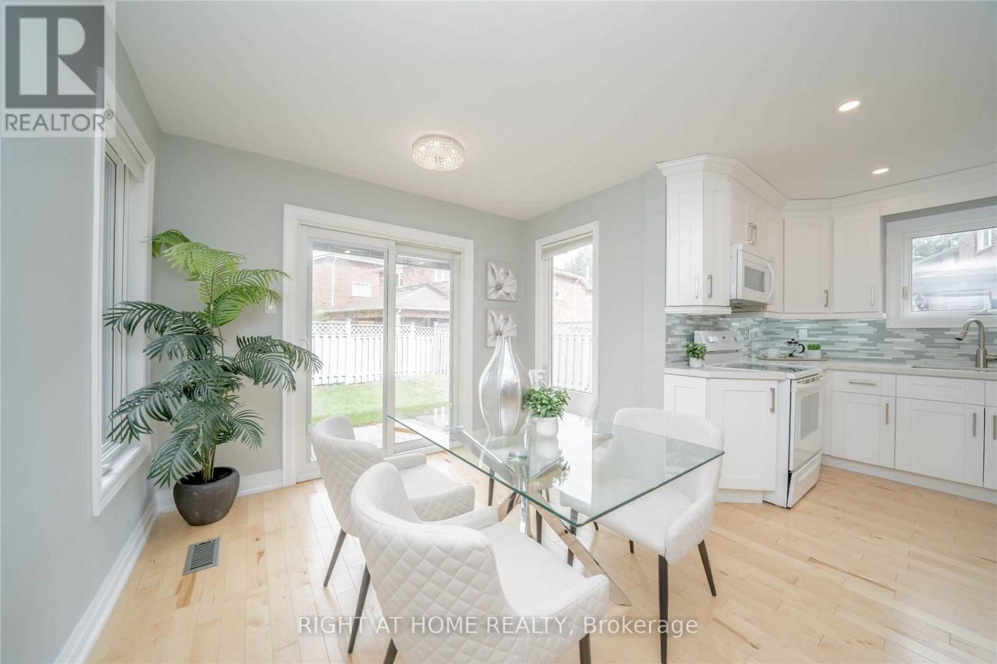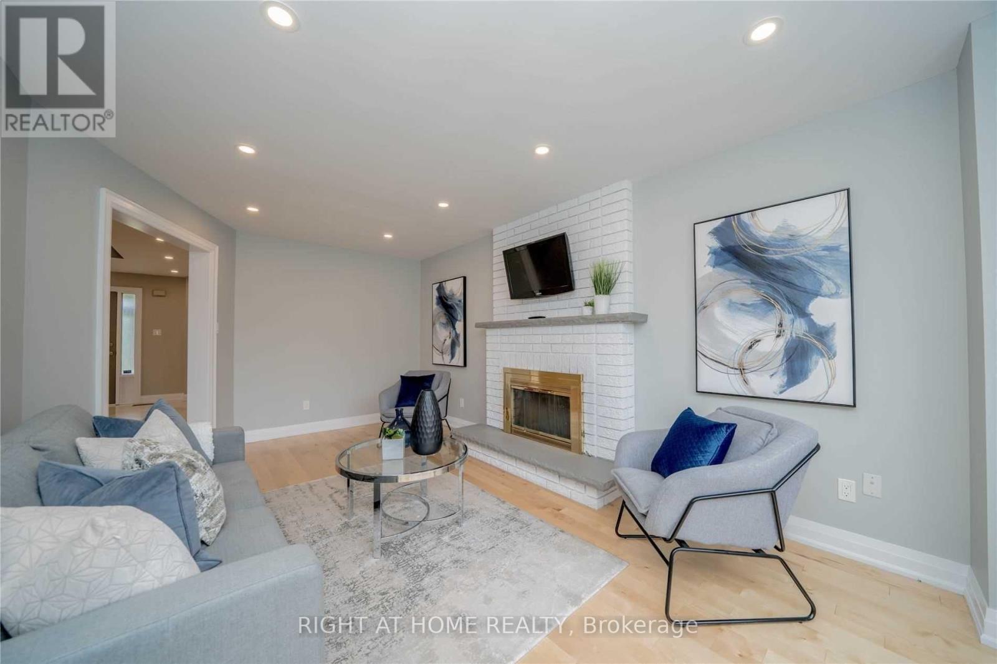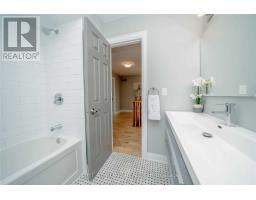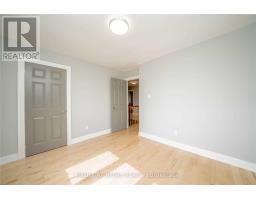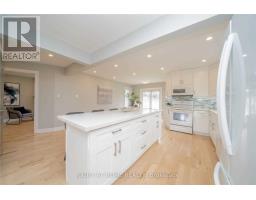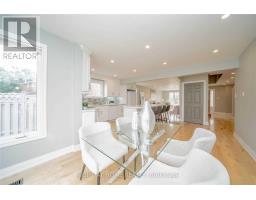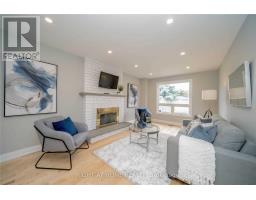18 Dina Road Vaughan, Ontario L6A 1L9
4 Bedroom
3 Bathroom
1999.983 - 2499.9795 sqft
Fireplace
Central Air Conditioning
Forced Air
$4,300 Monthly
Wow! Fully Upgraded Detached Home In Prime Maple Area- Approx 3320 Sqft Living Space (Including 1191 Basement Rec)-Brand New= Marble Floors In All Washrooms. Solid Maple Hardwood Thru Out. Pot Lights Thru Out. Flat Ceiling. Master Ensuite Faucets W/Jet W/Rain Shower & Glass. Freshly Painted. Upgrades Trims/Baseboards/Casing. Quartz Counter Top Kitchen. Open Concept Layout. Good Size Bedroom. Good Lot Size! Steps To 2 Go Train Stns/Transit/School!++ (id:50886)
Property Details
| MLS® Number | N9374655 |
| Property Type | Single Family |
| Community Name | Maple |
| ParkingSpaceTotal | 4 |
Building
| BathroomTotal | 3 |
| BedroomsAboveGround | 4 |
| BedroomsTotal | 4 |
| Appliances | Dishwasher, Microwave, Range, Refrigerator, Stove |
| BasementDevelopment | Partially Finished |
| BasementType | N/a (partially Finished) |
| ConstructionStyleAttachment | Detached |
| CoolingType | Central Air Conditioning |
| ExteriorFinish | Brick |
| FireplacePresent | Yes |
| FlooringType | Vinyl, Hardwood |
| FoundationType | Concrete |
| HalfBathTotal | 1 |
| HeatingFuel | Natural Gas |
| HeatingType | Forced Air |
| StoriesTotal | 2 |
| SizeInterior | 1999.983 - 2499.9795 Sqft |
| Type | House |
| UtilityWater | Municipal Water |
Parking
| Attached Garage |
Land
| Acreage | No |
| Sewer | Sanitary Sewer |
Rooms
| Level | Type | Length | Width | Dimensions |
|---|---|---|---|---|
| Second Level | Primary Bedroom | 5.3 m | 3.4 m | 5.3 m x 3.4 m |
| Second Level | Bedroom 2 | 3.2 m | 3.4 m | 3.2 m x 3.4 m |
| Second Level | Bedroom 3 | 3 m | 3.3 m | 3 m x 3.3 m |
| Second Level | Bedroom 4 | 3.3 m | 3.1 m | 3.3 m x 3.1 m |
| Basement | Recreational, Games Room | 11.3 m | 4.9 m | 11.3 m x 4.9 m |
| Main Level | Family Room | 5.4 m | 3.3 m | 5.4 m x 3.3 m |
| Ground Level | Living Room | 7.2 m | 3.3 m | 7.2 m x 3.3 m |
| Ground Level | Kitchen | 4 m | 2.5 m | 4 m x 2.5 m |
| Ground Level | Eating Area | 4 m | 2.5 m | 4 m x 2.5 m |
| Ground Level | Dining Room | 6.3 m | 2.7 m | 6.3 m x 2.7 m |
https://www.realtor.ca/real-estate/27484246/18-dina-road-vaughan-maple-maple
Interested?
Contact us for more information
Sarfraz Akber Juma
Salesperson
Right At Home Realty
1550 16th Avenue Bldg B Unit 3 & 4
Richmond Hill, Ontario L4B 3K9
1550 16th Avenue Bldg B Unit 3 & 4
Richmond Hill, Ontario L4B 3K9


