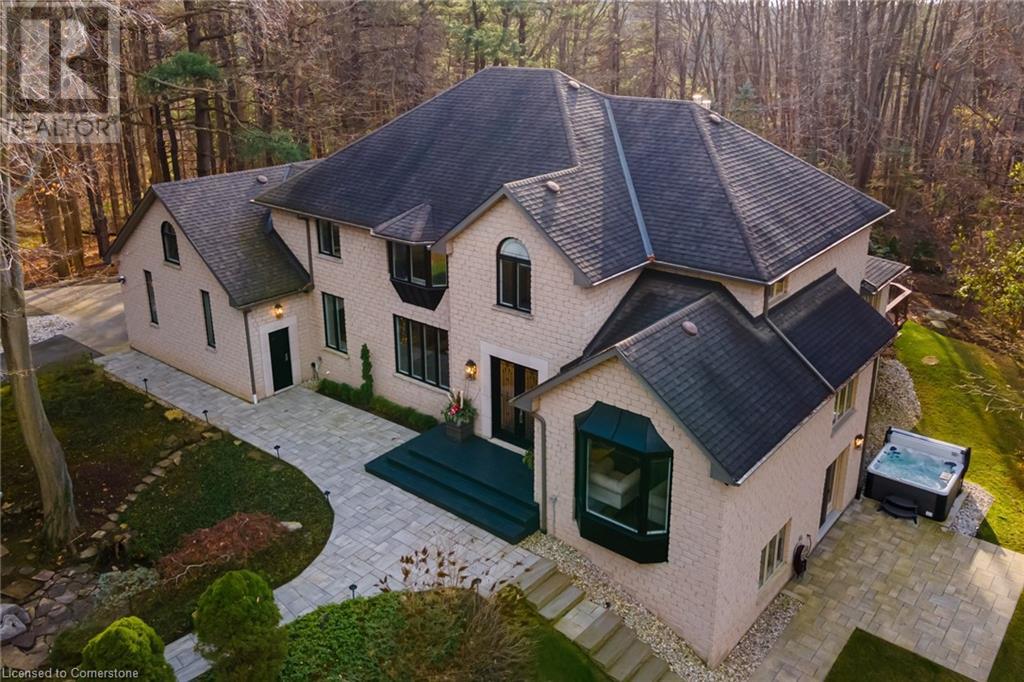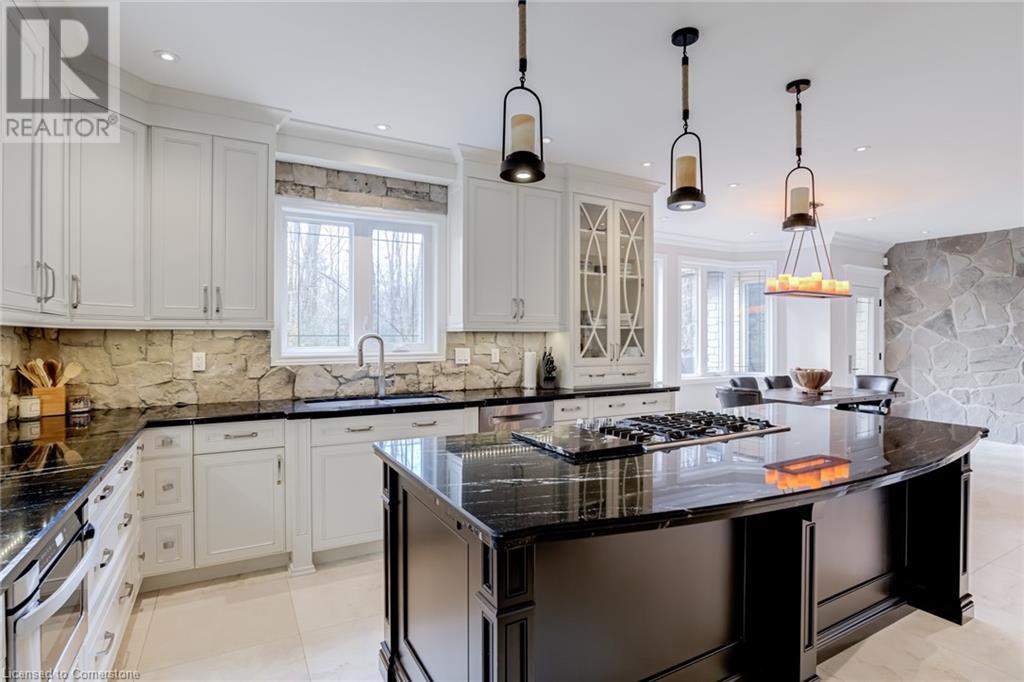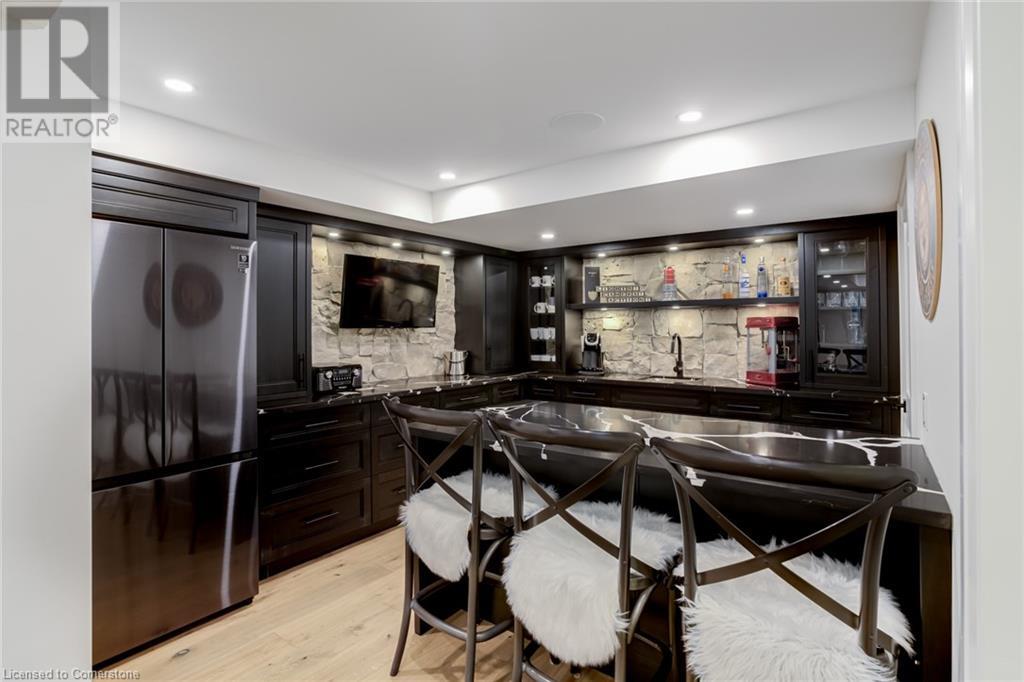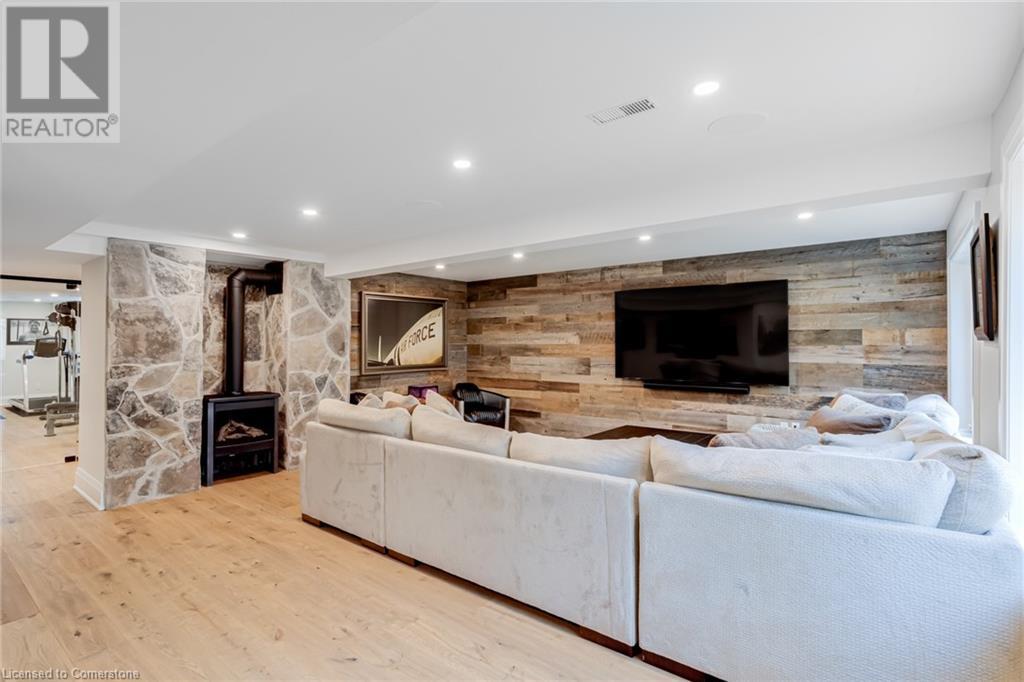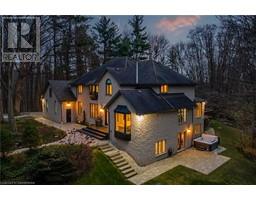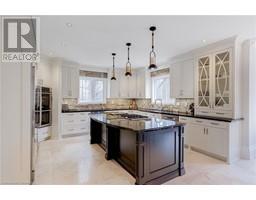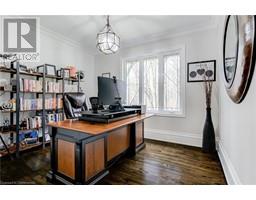18 Elder Crescent Ancaster, Ontario L0R 1R0
$3,995,000
2.5-acre nature paradise in the heart of Ancaster, nestled in an exclusive enclave of multi-million-dollar homes. The nearly 7,000 sqft custom-designed executive home blends modern luxury with natural beauty. New stone walkways and lush greenery provide stunning curb appeal. Inside, the grand 'Scarlett O’Hara' staircase makes a dramatic first impression. The main floor features formal living and dining rooms, a private office, two powder rooms, and a custom laundry/mudroom with garage access and second basement staircase. The elegant family room boasts a new Valor gas fireplace and stone feature wall providing warmth and ambience. The gourmet eat-in kitchen is a true masterpiece equipped with top-tier appliances, designer cabinetry, granite counters, and striking stone accents. Upstairs, there are 4 spacious bedrooms and 3 full baths including the hotel-inspired primary suite with a 5-piece spa ensuite and a massive walk-in dressing closet with custom built-ins. The newly renovated walkout basement includes a fifth bedroom (playroom), full bathroom, kitchenette & bar, media area with Valor gas fireplace and rustic barnboard wall, state-of-the-art home gym with mirrors & glass doors, and access to a private patio with hot tub—perfect for entertaining or an in-law suite. (id:50886)
Property Details
| MLS® Number | 40682668 |
| Property Type | Single Family |
| AmenitiesNearBy | Golf Nearby, Hospital, Park, Playground, Schools, Shopping |
| CommunityFeatures | Community Centre, School Bus |
| EquipmentType | Water Heater |
| Features | Cul-de-sac, Ravine, Wet Bar, Sump Pump, Automatic Garage Door Opener |
| ParkingSpaceTotal | 17 |
| RentalEquipmentType | Water Heater |
Building
| BathroomTotal | 6 |
| BedroomsAboveGround | 4 |
| BedroomsBelowGround | 1 |
| BedroomsTotal | 5 |
| Appliances | Central Vacuum, Oven - Built-in, Wet Bar |
| ArchitecturalStyle | 2 Level |
| BasementDevelopment | Finished |
| BasementType | Full (finished) |
| ConstructedDate | 1987 |
| ConstructionStyleAttachment | Detached |
| CoolingType | Central Air Conditioning |
| ExteriorFinish | Brick |
| FireProtection | Smoke Detectors |
| FireplacePresent | Yes |
| FireplaceTotal | 2 |
| Fixture | Ceiling Fans |
| FoundationType | Block |
| HalfBathTotal | 2 |
| HeatingFuel | Natural Gas |
| HeatingType | Forced Air |
| StoriesTotal | 2 |
| SizeInterior | 4400 Sqft |
| Type | House |
| UtilityWater | Municipal Water |
Parking
| Attached Garage |
Land
| AccessType | Road Access, Highway Access, Highway Nearby |
| Acreage | Yes |
| LandAmenities | Golf Nearby, Hospital, Park, Playground, Schools, Shopping |
| LandscapeFeatures | Landscaped |
| Sewer | Septic System |
| SizeDepth | 819 Ft |
| SizeFrontage | 100 Ft |
| SizeIrregular | 2.48 |
| SizeTotal | 2.48 Ac|2 - 4.99 Acres |
| SizeTotalText | 2.48 Ac|2 - 4.99 Acres |
| ZoningDescription | P7 |
Rooms
| Level | Type | Length | Width | Dimensions |
|---|---|---|---|---|
| Second Level | 3pc Bathroom | Measurements not available | ||
| Second Level | Bedroom | 9'9'' x 15'4'' | ||
| Second Level | 4pc Bathroom | Measurements not available | ||
| Second Level | Bedroom | 12'11'' x 10'8'' | ||
| Second Level | Bedroom | 11'8'' x 13'7'' | ||
| Second Level | Full Bathroom | Measurements not available | ||
| Second Level | Primary Bedroom | 28'0'' x 18'3'' | ||
| Basement | Other | 6'1'' x 6'5'' | ||
| Basement | Storage | 13'0'' x 3'7'' | ||
| Basement | Storage | 13'0'' x 6'7'' | ||
| Basement | Storage | 13'8'' x 16'7'' | ||
| Basement | 3pc Bathroom | Measurements not available | ||
| Basement | Gym | 25'11'' x 17'5'' | ||
| Basement | Recreation Room | 20'7'' x 19'9'' | ||
| Basement | Living Room | 14'3'' x 14'7'' | ||
| Basement | Bedroom | 13'5'' x 14'3'' | ||
| Basement | Kitchen | 13'5'' x 11'4'' | ||
| Basement | Foyer | 15'3'' x 17'0'' | ||
| Main Level | Laundry Room | 13'10'' x 10'11'' | ||
| Main Level | 2pc Bathroom | Measurements not available | ||
| Main Level | Kitchen | 13'10'' x 15'9'' | ||
| Main Level | Dinette | 17'5'' x 17'7'' | ||
| Main Level | Family Room | 19'8'' x 19'9'' | ||
| Main Level | 2pc Bathroom | Measurements not available | ||
| Main Level | Office | 13'10'' x 12'0'' | ||
| Main Level | Dining Room | 14'1'' x 18'0'' | ||
| Main Level | Living Room | 13'10'' x 18'0'' | ||
| Main Level | Foyer | 13'5'' x 24'7'' |
https://www.realtor.ca/real-estate/27700659/18-elder-crescent-ancaster
Interested?
Contact us for more information
Kevin Roger Girard
Salesperson
1122 Wilson Street W Suite 200
Ancaster, Ontario L9G 3K9
Tina Girard
Salesperson
1122 Wilson Street W Suite 200
Ancaster, Ontario L9G 3K9



