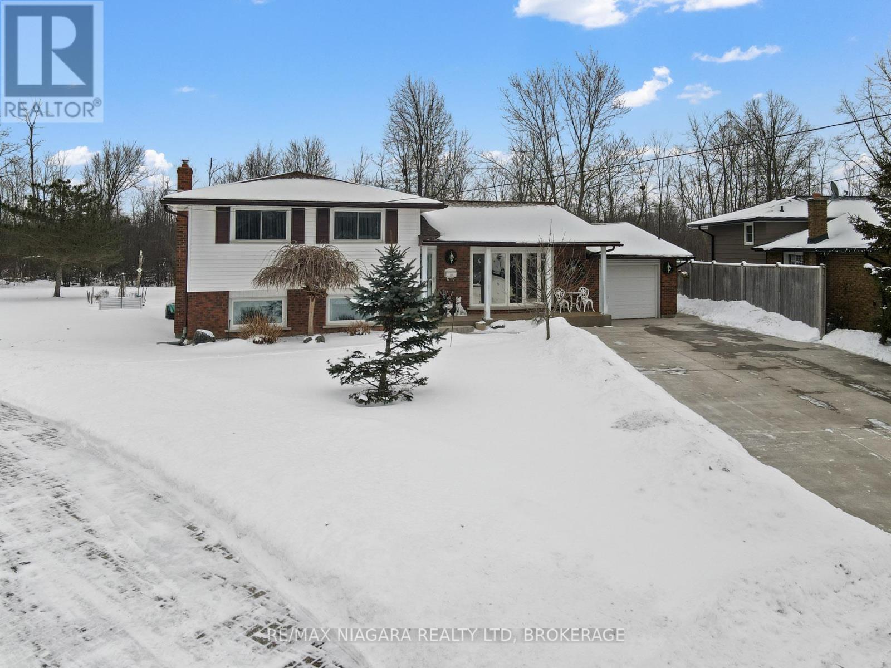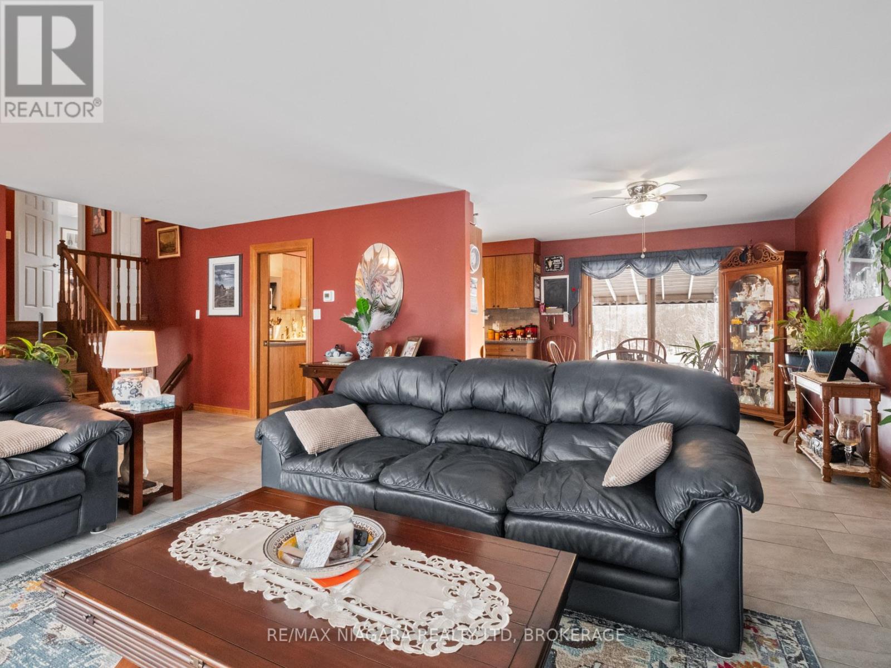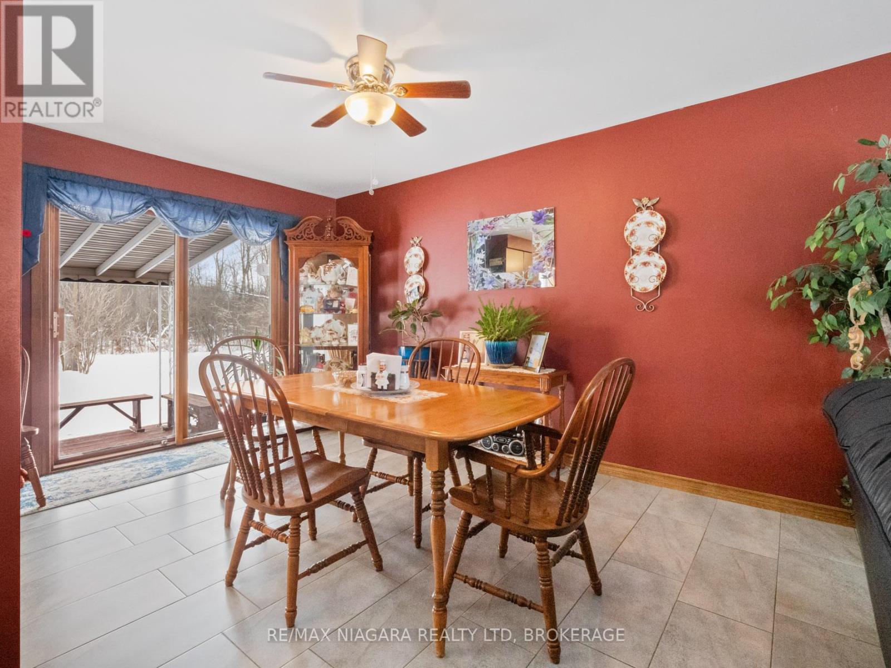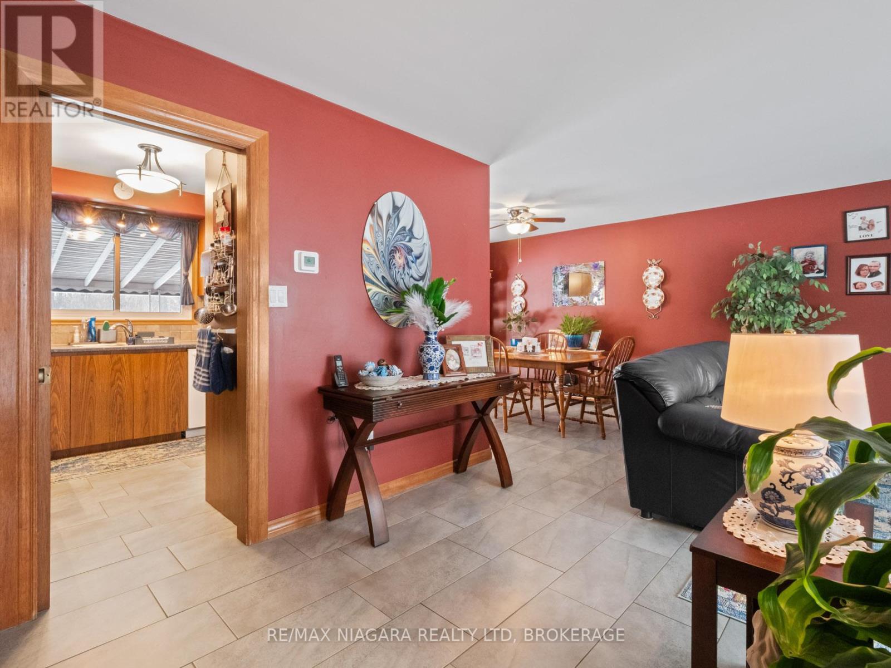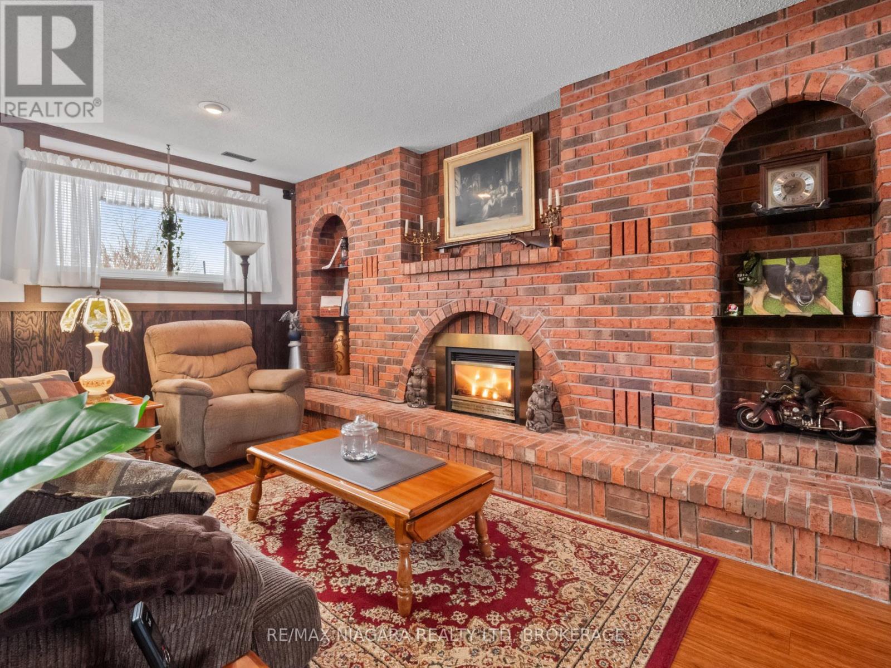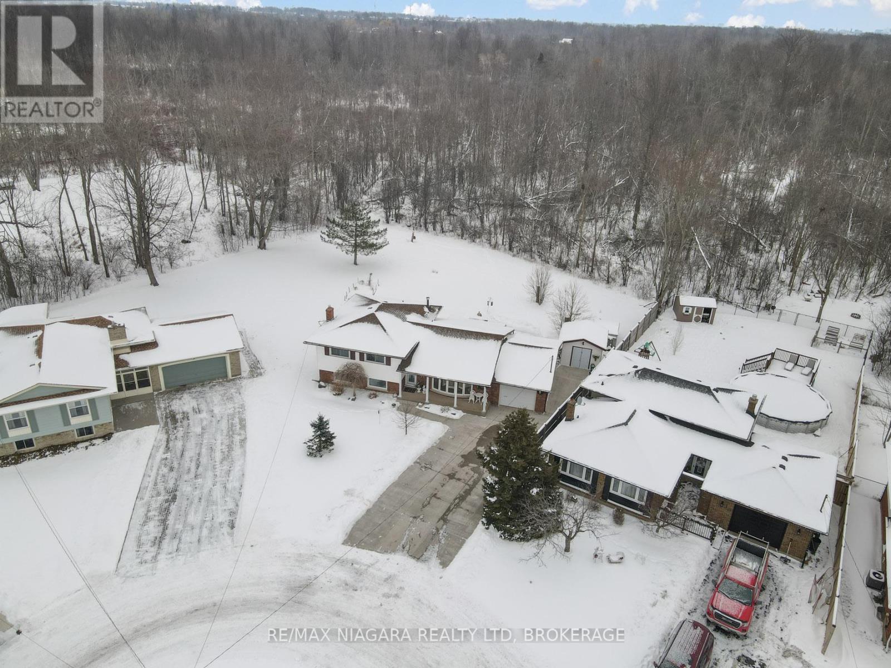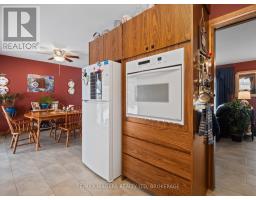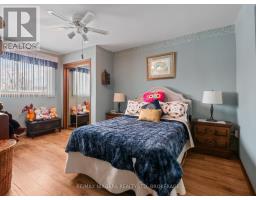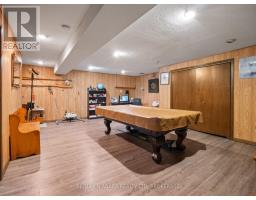18 Englewood Court Fort Erie, Ontario L2A 5X5
$739,900
Nestled in a peaceful cul-de-sac, 18 Englewood Court boasts one of the largest lots on the street, offering an expansive pie-shaped yard frequented by deer and birds. This charming brick & vinyl home blends functionality and natural beauty, making it the perfect retreat for any family. The upper level features three spacious bedrooms, a large living room, and a separate dining area, ideal for gatherings. On the lower level, you'll find a generously sized recreation room with a cozy gas fireplace and a convenient 3-piece bathroom. This level also offers a walkout to the stunning rear yard, where a large interlock patio and a covered porch await, providing a perfect space for outdoor enjoyment in any weather. The basement includes a finished recreation room, additional storage, and another walkout leading to the garage. The heated and cooled garage adds extra versatility, complete with a 2-piece bathroom, making it more than just a place for parking. Outside, the impressive 6-car concrete driveway ensures ample parking, while the serene backyard offers a private haven for relaxation and entertaining. Don't miss this incredible opportunity to own a spacious home in a tranquil setting. (id:50886)
Property Details
| MLS® Number | X11943018 |
| Property Type | Single Family |
| Community Name | 334 - Crescent Park |
| Amenities Near By | Marina, Schools, Place Of Worship |
| Features | Wooded Area, Sump Pump |
| Parking Space Total | 7 |
| Structure | Deck, Shed |
Building
| Bathroom Total | 3 |
| Bedrooms Above Ground | 3 |
| Bedrooms Total | 3 |
| Appliances | Garage Door Opener Remote(s), Water Meter |
| Basement Development | Finished |
| Basement Type | Full (finished) |
| Construction Style Attachment | Detached |
| Construction Style Split Level | Sidesplit |
| Cooling Type | Central Air Conditioning |
| Exterior Finish | Steel, Aluminum Siding |
| Fire Protection | Smoke Detectors |
| Fireplace Present | Yes |
| Fireplace Total | 1 |
| Foundation Type | Poured Concrete |
| Half Bath Total | 1 |
| Heating Fuel | Natural Gas |
| Heating Type | Forced Air |
| Size Interior | 1,100 - 1,500 Ft2 |
| Type | House |
| Utility Water | Municipal Water |
Parking
| Attached Garage | |
| Garage |
Land
| Acreage | No |
| Land Amenities | Marina, Schools, Place Of Worship |
| Sewer | Sanitary Sewer |
| Size Depth | 196 Ft ,6 In |
| Size Frontage | 45 Ft |
| Size Irregular | 45 X 196.5 Ft ; Pie Shaped |
| Size Total Text | 45 X 196.5 Ft ; Pie Shaped|under 1/2 Acre |
| Zoning Description | R1 |
Rooms
| Level | Type | Length | Width | Dimensions |
|---|---|---|---|---|
| Second Level | Bedroom | 3.51 m | 2.79 m | 3.51 m x 2.79 m |
| Second Level | Bedroom 2 | 4.53 m | 3.7 m | 4.53 m x 3.7 m |
| Second Level | Bedroom 3 | 4.03 m | 3.66 m | 4.03 m x 3.66 m |
| Second Level | Bathroom | 2.43 m | 1.5 m | 2.43 m x 1.5 m |
| Basement | Bathroom | 1.21 m | 1.21 m | 1.21 m x 1.21 m |
| Basement | Recreational, Games Room | 8.28 m | 5.35 m | 8.28 m x 5.35 m |
| Basement | Games Room | 6.43 m | 4.68 m | 6.43 m x 4.68 m |
| Main Level | Kitchen | 3.58 m | 2.95 m | 3.58 m x 2.95 m |
| Main Level | Living Room | 6.63 m | 4.29 m | 6.63 m x 4.29 m |
| Main Level | Dining Room | 3.01 m | 2.95 m | 3.01 m x 2.95 m |
| Ground Level | Bathroom | 1 m | 1 m | 1 m x 1 m |
Utilities
| Cable | Installed |
| Sewer | Installed |
Contact Us
Contact us for more information
Ray J Rosettani
Salesperson
5627 Main St
Niagara Falls, Ontario L2G 5Z3
(905) 356-9600
(905) 374-0241
www.remaxniagara.ca/


