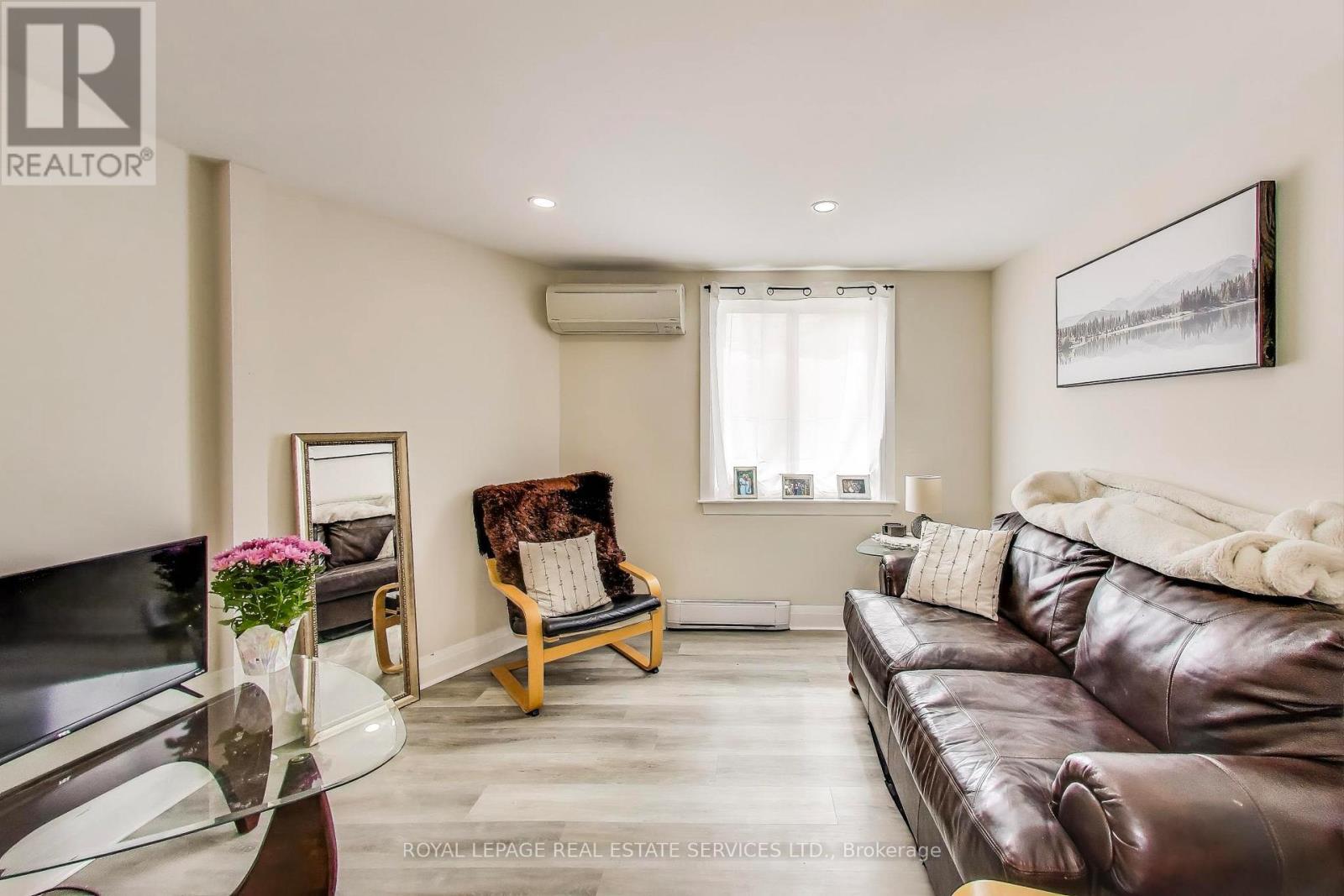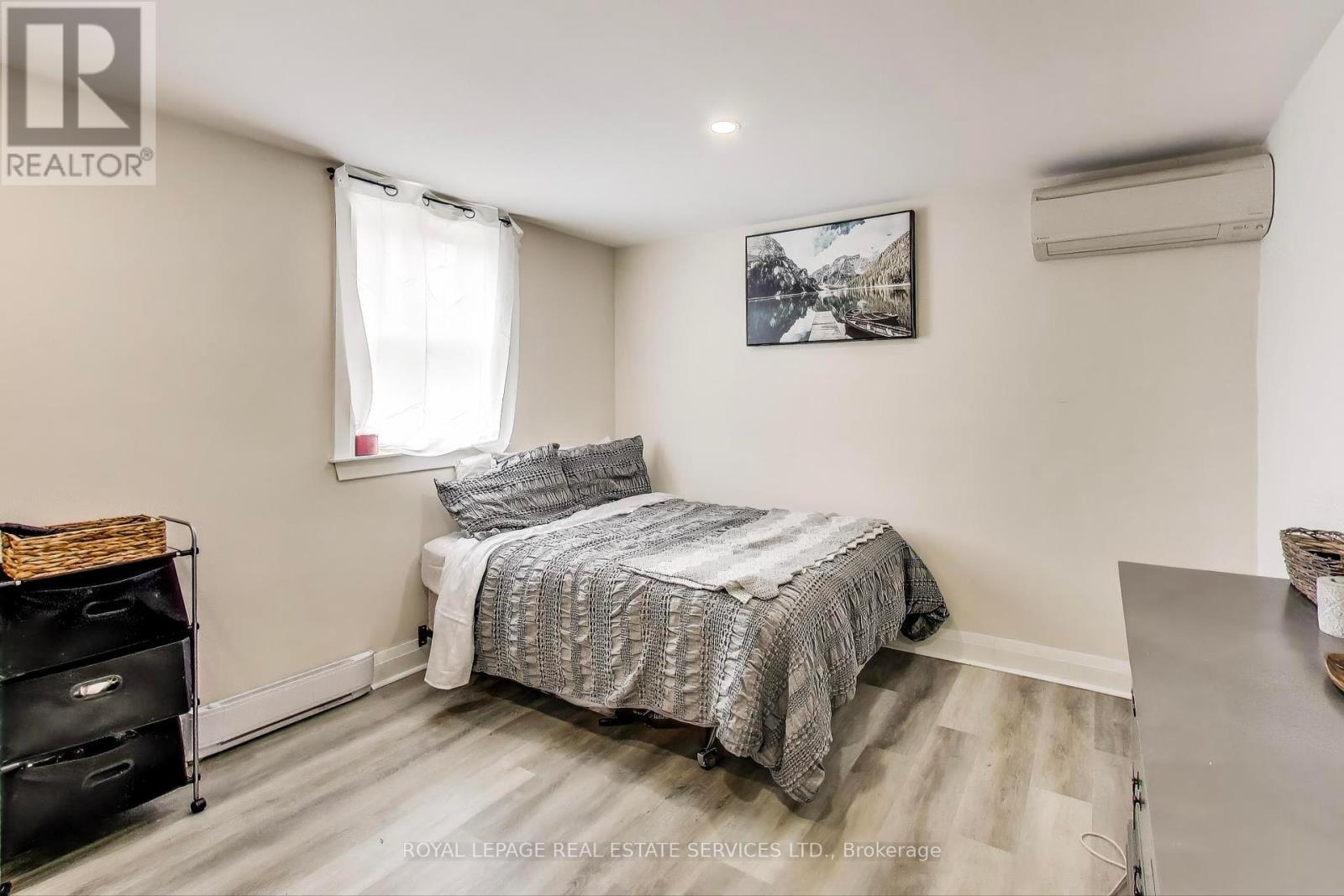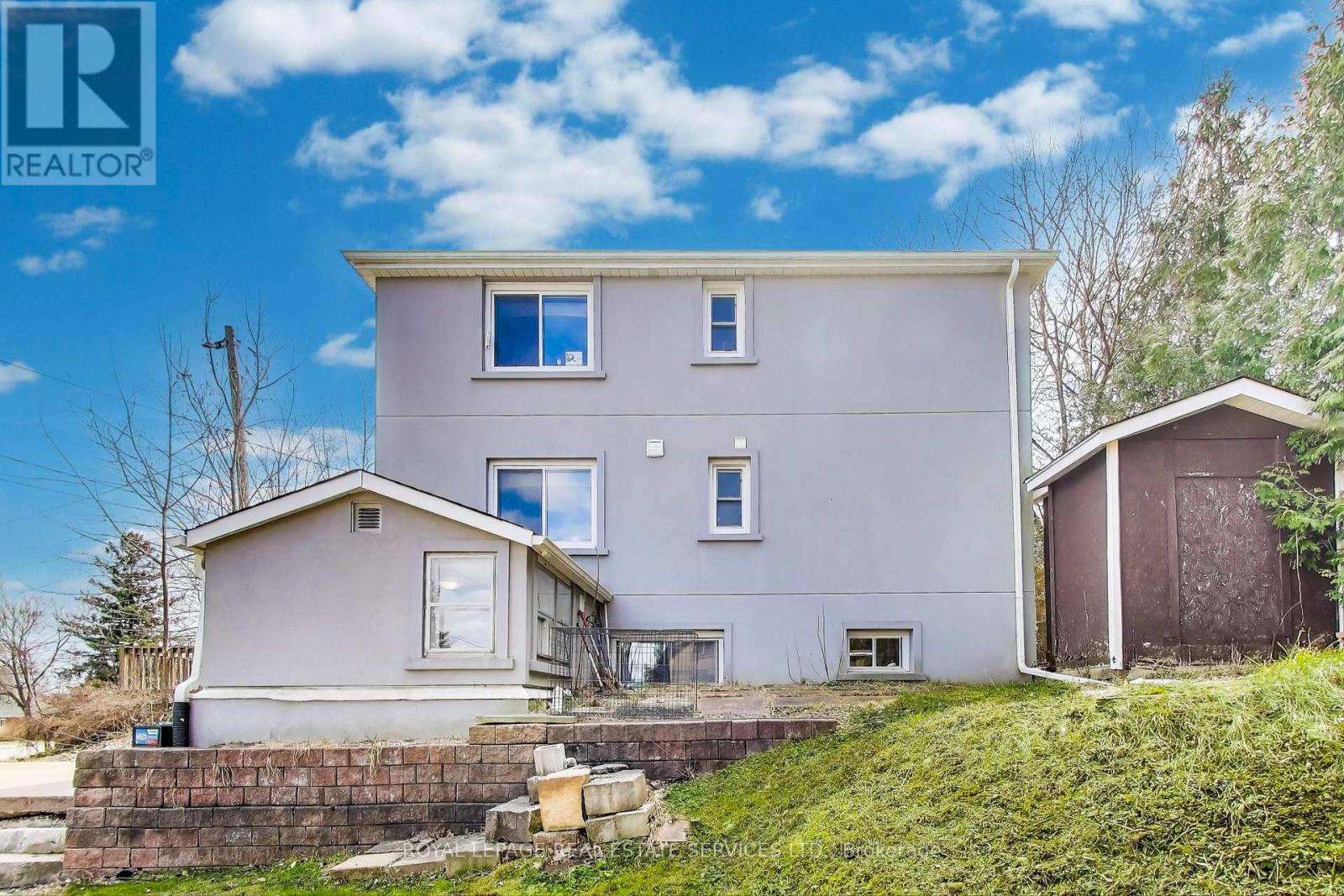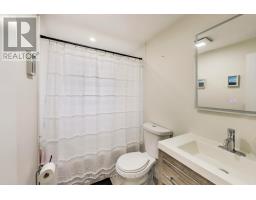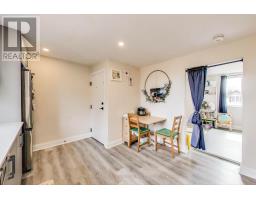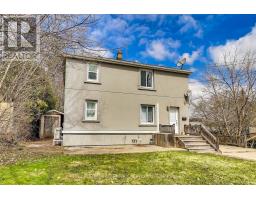18 Ewing Street Halton Hills, Ontario L7G 2P7
$1,249,999
Exceptional Multi-Residential Investment Opportunity in the Heart of Georgetown!Discover this fully renovated, cash-flow positive triplex offering a rare blend of immediate income and long-term growth. Perfect for savvy investors or first-time buyers looking to offset their mortgage, this property features three spacious 2-bedroom, 1-bathroom units each with ensuite laundry, private entrances, and individual hydro meters for effortless management.Enjoy a 6% Cap Rate and the flexibility to live in one unit while renting the others, creating a low-stress path to homeownership or portfolio expansion. With parking for up to nine vehicles, a storage shed, and patio area, the property is move-in ready with added lifestyle perks.The adjacent vacant lot presents a valuable development opportunity, with potential to build three additional units, maximizing your ROI.All this, just steps from the GO Station, downtown Georgetown, shops, restaurants, and top-rated schools. This is a turn-key property with huge upside rare find. (id:50886)
Property Details
| MLS® Number | W12110705 |
| Property Type | Multi-family |
| Community Name | Georgetown |
| Amenities Near By | Hospital, Park, Public Transit, Schools |
| Community Features | School Bus |
| Equipment Type | Air Conditioner, Water Heater |
| Parking Space Total | 9 |
| Rental Equipment Type | Air Conditioner, Water Heater |
Building
| Bathroom Total | 3 |
| Bedrooms Above Ground | 6 |
| Bedrooms Total | 6 |
| Basement Development | Finished |
| Basement Type | Full (finished) |
| Cooling Type | Central Air Conditioning |
| Exterior Finish | Stucco |
| Flooring Type | Laminate |
| Foundation Type | Block |
| Heating Fuel | Electric |
| Heating Type | Forced Air |
| Stories Total | 2 |
| Size Interior | 1,500 - 2,000 Ft2 |
| Type | Duplex |
| Utility Water | Municipal Water |
Parking
| No Garage |
Land
| Acreage | No |
| Land Amenities | Hospital, Park, Public Transit, Schools |
| Sewer | Sanitary Sewer |
| Size Depth | 99 Ft |
| Size Frontage | 66 Ft |
| Size Irregular | 66 X 99 Ft |
| Size Total Text | 66 X 99 Ft|under 1/2 Acre |
| Zoning Description | Residential |
Rooms
| Level | Type | Length | Width | Dimensions |
|---|---|---|---|---|
| Second Level | Kitchen | 2.7 m | 4.3 m | 2.7 m x 4.3 m |
| Second Level | Living Room | 3.2 m | 3.6 m | 3.2 m x 3.6 m |
| Second Level | Primary Bedroom | 3.3 m | 2.9 m | 3.3 m x 2.9 m |
| Second Level | Bedroom 2 | 2.6 m | 2.7 m | 2.6 m x 2.7 m |
| Lower Level | Primary Bedroom | 3.2 m | 3.2 m | 3.2 m x 3.2 m |
| Lower Level | Bedroom 2 | 3.2 m | 2.8 m | 3.2 m x 2.8 m |
| Lower Level | Laundry Room | 3.2 m | 2.5 m | 3.2 m x 2.5 m |
| Lower Level | Kitchen | 3 m | 2.4 m | 3 m x 2.4 m |
| Lower Level | Living Room | 3.2 m | 3.2 m | 3.2 m x 3.2 m |
| Main Level | Kitchen | 2.6 m | 3.8 m | 2.6 m x 3.8 m |
| Main Level | Living Room | 3.2 m | 2.9 m | 3.2 m x 2.9 m |
| Main Level | Primary Bedroom | 3.2 m | 3.3 m | 3.2 m x 3.3 m |
| Main Level | Bedroom 2 | 2.7 m | 3 m | 2.7 m x 3 m |
Utilities
| Cable | Available |
| Electricity | Available |
| Sewer | Available |
https://www.realtor.ca/real-estate/28230348/18-ewing-street-halton-hills-georgetown-georgetown
Contact Us
Contact us for more information
Mina George Sucar
Broker
www.thesucargroup.com/
www.linkedin.com/in/mina-sucar-99582517/
2520 Eglinton Ave West #207b
Mississauga, Ontario L5M 0Y4
(905) 828-1122
(905) 828-7925





