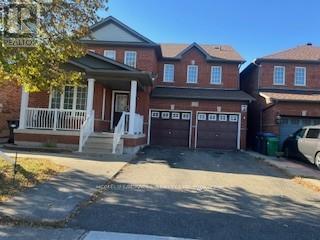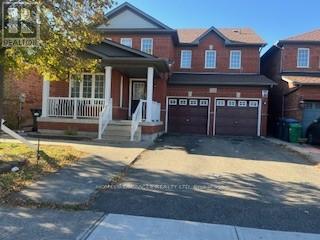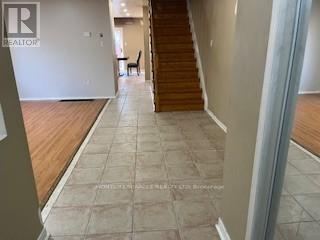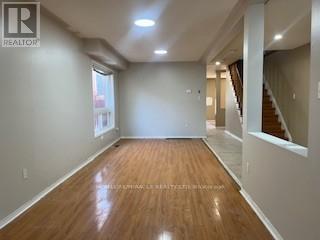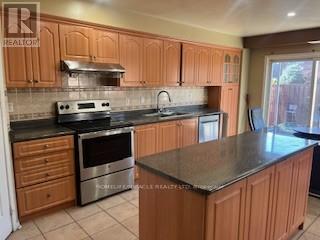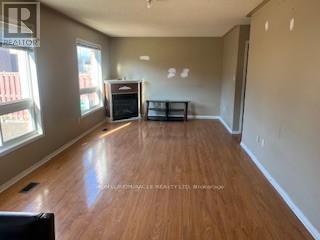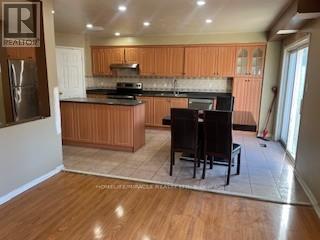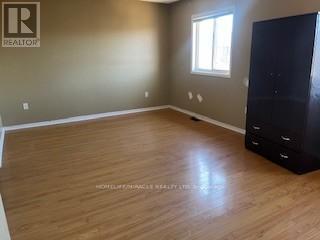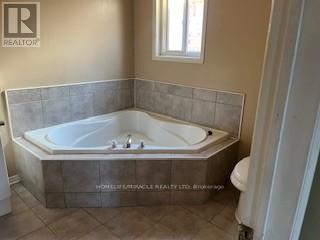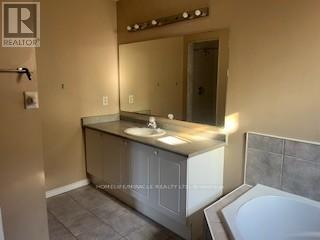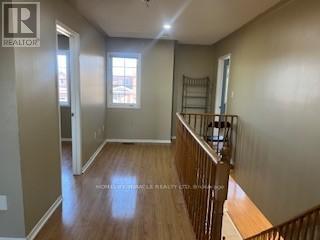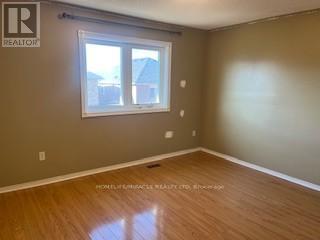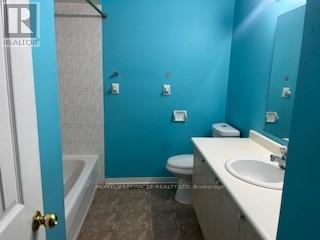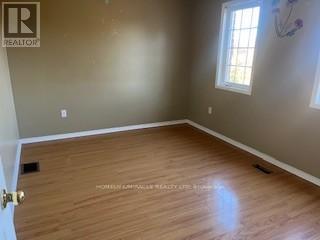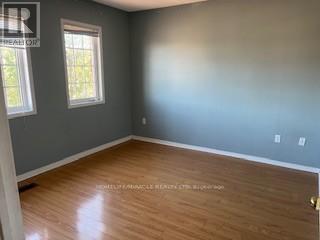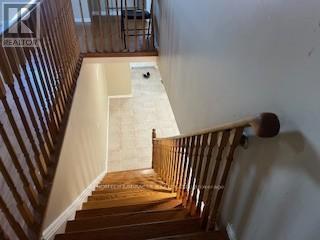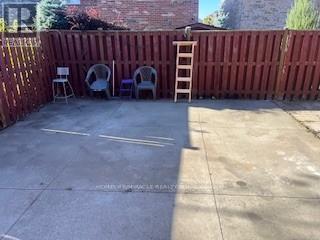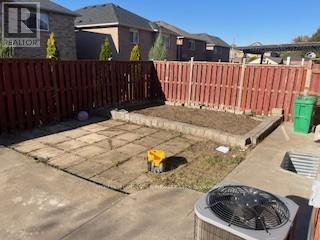18 Fairhill Avenue Brampton, Ontario L7A 2A9
4 Bedroom
3 Bathroom
2,000 - 2,500 ft2
Fireplace
Central Air Conditioning
Forced Air
$3,000 Monthly
Main and Second level for LEASE in a spacious detached 4-bedroom, 3-bathroom home located in a highly desirable neighborhood. Features include an open-concept living and dining area, separate family room, oak staircase, and large bedrooms with laminate flooring and ample closet space. Enjoy the convenience of direct garage access, one garage parking spot plus TWO more on the driveway, and. Ideally situated just steps to schools, parks, transit, GO SATION and all essential amenities. (id:50886)
Property Details
| MLS® Number | W12458088 |
| Property Type | Single Family |
| Community Name | Fletcher's Meadow |
| Amenities Near By | Public Transit |
| Features | Carpet Free |
| Parking Space Total | 3 |
Building
| Bathroom Total | 3 |
| Bedrooms Above Ground | 4 |
| Bedrooms Total | 4 |
| Basement Type | None |
| Construction Style Attachment | Detached |
| Cooling Type | Central Air Conditioning |
| Exterior Finish | Brick |
| Fireplace Present | Yes |
| Flooring Type | Laminate, Ceramic |
| Foundation Type | Concrete |
| Half Bath Total | 1 |
| Heating Fuel | Natural Gas |
| Heating Type | Forced Air |
| Stories Total | 2 |
| Size Interior | 2,000 - 2,500 Ft2 |
| Type | House |
| Utility Water | Municipal Water |
Parking
| Attached Garage | |
| Garage |
Land
| Acreage | No |
| Fence Type | Fenced Yard |
| Land Amenities | Public Transit |
| Sewer | Sanitary Sewer |
| Size Depth | 85 Ft |
| Size Frontage | 42 Ft |
| Size Irregular | 42 X 85 Ft |
| Size Total Text | 42 X 85 Ft |
Rooms
| Level | Type | Length | Width | Dimensions |
|---|---|---|---|---|
| Second Level | Primary Bedroom | 5.17 m | 3.66 m | 5.17 m x 3.66 m |
| Second Level | Bedroom 2 | 3.91 m | 3.45 m | 3.91 m x 3.45 m |
| Second Level | Bedroom 3 | 3.45 m | 3.31 m | 3.45 m x 3.31 m |
| Second Level | Bedroom 4 | 3.45 m | 2.74 m | 3.45 m x 2.74 m |
| Main Level | Living Room | 8.53 m | 4.57 m | 8.53 m x 4.57 m |
| Main Level | Dining Room | 8.53 m | 4.57 m | 8.53 m x 4.57 m |
| Main Level | Family Room | 4.98 m | 3.3 m | 4.98 m x 3.3 m |
| Main Level | Kitchen | 6.4 m | 2.69 m | 6.4 m x 2.69 m |
Contact Us
Contact us for more information
Dipinder Grewal
Salesperson
(647) 208-5998
Homelife/miracle Realty Ltd
821 Bovaird Dr West #31
Brampton, Ontario L6X 0T9
821 Bovaird Dr West #31
Brampton, Ontario L6X 0T9
(905) 455-5100
(905) 455-5110

