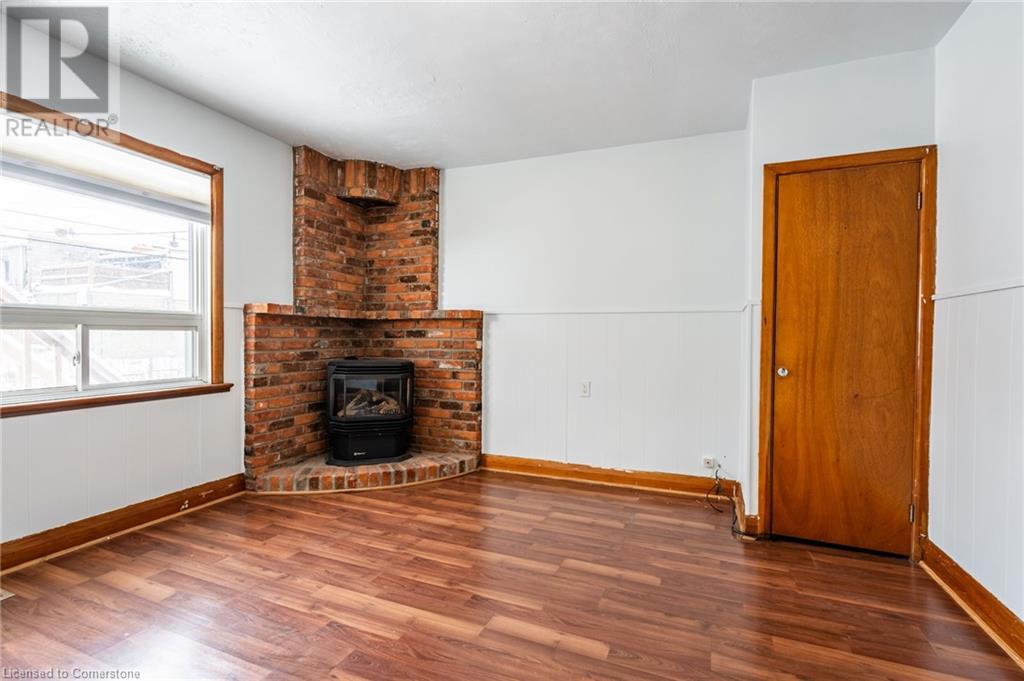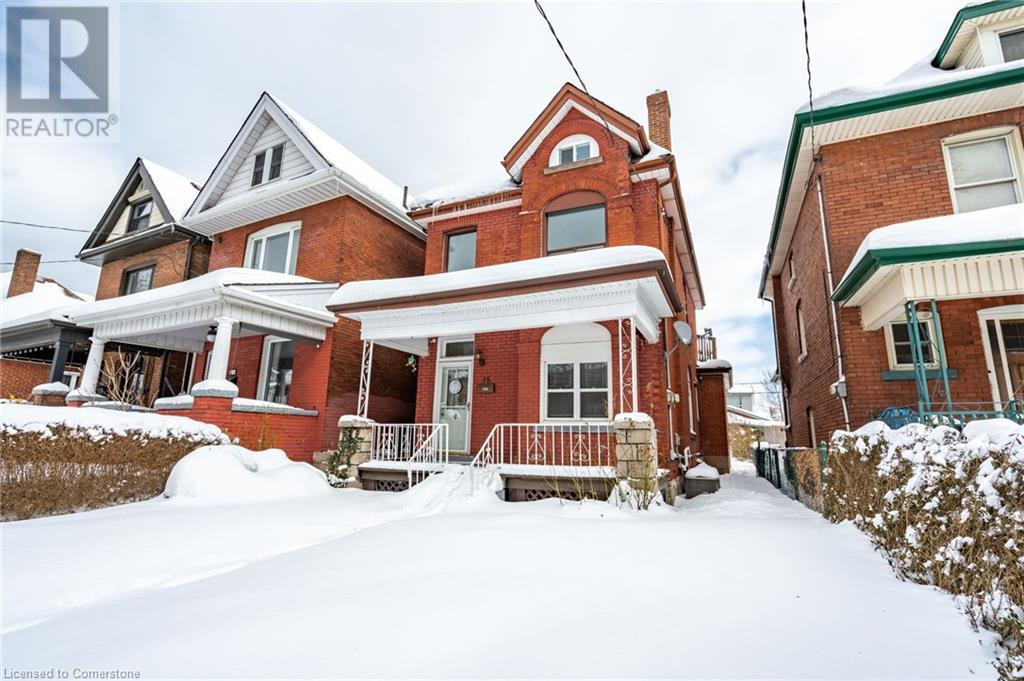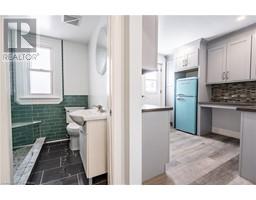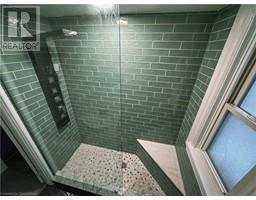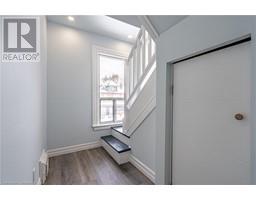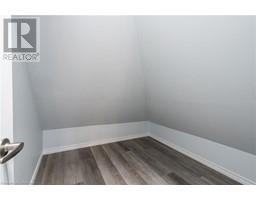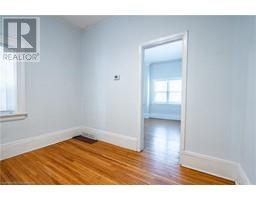18 Fairholt Road N Hamilton, Ontario L8M 2T1
$598,888
Great Investment or First-Time Buyer Opportunity! This centrally located single family home operating as 2-units in Hamilton offers incredible potential. Main floor unit is tastefully kept offering a spacious living room, front bedroom + den, with room to allow you to customize to your needs. The home features bright, spacious windows that bring in plenty of natural light.A good-sized detached garage (manual door) with rear alleyway access with potential to add additional parking. Full size walk out basement provides ample storage or potential for additional rental income. Situated on a quiet, well-maintained street, this property is perfect for a first-time buyer looking to offset their mortgage with a rental unit or an investor stepping into the rental market.Enjoy the convenience of Ottawa Street shopping, restaurants, Tim Hortons Field, and easy access to bus routes and mountain access. The property is clean and vacant, ready for immediate occupancy or further improvements. Don’t miss this opportunity! Some updates include; Furnace & AC 2024, most electrical has been updated - panel 2024, mostly newer windows mix 89-16-24, windows in basement 2024, no laundry machines but hook up available, 2nd floor unit completely renovated 2024,both units have 2 exits, hardwired security cameras. (id:50886)
Property Details
| MLS® Number | 40697955 |
| Property Type | Single Family |
| Amenities Near By | Hospital, Playground, Public Transit, Schools |
| Equipment Type | Water Heater |
| Features | In-law Suite |
| Parking Space Total | 1 |
| Rental Equipment Type | Water Heater |
| Structure | Porch |
Building
| Bathroom Total | 4 |
| Bedrooms Above Ground | 3 |
| Bedrooms Total | 3 |
| Appliances | Dishwasher, Refrigerator, Stove |
| Basement Development | Partially Finished |
| Basement Type | Full (partially Finished) |
| Constructed Date | 1915 |
| Construction Style Attachment | Detached |
| Cooling Type | Central Air Conditioning |
| Exterior Finish | Brick |
| Fireplace Present | Yes |
| Fireplace Total | 1 |
| Foundation Type | Block |
| Half Bath Total | 1 |
| Heating Fuel | Natural Gas |
| Heating Type | Forced Air |
| Stories Total | 3 |
| Size Interior | 1,710 Ft2 |
| Type | House |
| Utility Water | Municipal Water |
Parking
| Detached Garage |
Land
| Acreage | No |
| Land Amenities | Hospital, Playground, Public Transit, Schools |
| Sewer | Municipal Sewage System |
| Size Depth | 108 Ft |
| Size Frontage | 27 Ft |
| Size Total Text | Under 1/2 Acre |
| Zoning Description | R1a |
Rooms
| Level | Type | Length | Width | Dimensions |
|---|---|---|---|---|
| Second Level | 3pc Bathroom | Measurements not available | ||
| Second Level | Bedroom | 8'11'' x 9'11'' | ||
| Second Level | Kitchen | 10'3'' x 8'11'' | ||
| Second Level | Living Room | 12'7'' x 9'1'' | ||
| Third Level | 2pc Bathroom | Measurements not available | ||
| Third Level | Primary Bedroom | 23'4'' x 13'5'' | ||
| Basement | 4pc Bathroom | Measurements not available | ||
| Basement | Laundry Room | Measurements not available | ||
| Main Level | Bedroom | 13'0'' x 13'4'' | ||
| Main Level | 3pc Bathroom | Measurements not available | ||
| Main Level | Dining Room | 10'11'' x 10'7'' | ||
| Main Level | Kitchen | 8'6'' x 13'6'' | ||
| Main Level | Living Room | 12'2'' x 10'7'' |
https://www.realtor.ca/real-estate/27930711/18-fairholt-road-n-hamilton
Contact Us
Contact us for more information
Alexandra Borondy
Salesperson
(905) 664-2300
www.borondygroup.com/
860 Queenston Road Unit 4b
Stoney Creek, Ontario L8G 4A8
(905) 545-1188
(905) 664-2300
Stephanie Ammendolia
Salesperson
(905) 664-2300
www.borondygroup.com/
860 Queenston Road Unit 4b
Stoney Creek, Ontario L8G 4A8
(905) 545-1188
(905) 664-2300



























