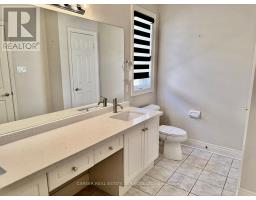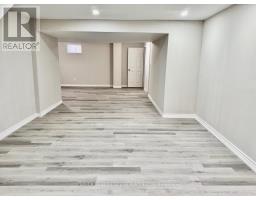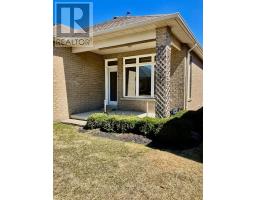18 Faldo's Flight Road Whitchurch-Stouffville, Ontario L4A 1M8
$999,000Maintenance, Parcel of Tied Land
$603.29 Monthly
Maintenance, Parcel of Tied Land
$603.29 MonthlyPower of Sale! Upgraded++! Welcome to the exclusive Ballantrae Golf & Country Club Community. This larger size 'Pine Hurst' model features; renovated gourmet kitchen with beautiful porcelain tile flooring, upgraded backsplash, quartz counters, window-view from kitchen to the beautiful light and bright living/dining room w/ a cozy gas fireplace & Zebra blinds w/ remote, gorgeous primary bedroom with 5-piece en-suite bath & separate walk-in closet, renovated 2nd bathroom w/ porcelain flooring and a modern shower, huge L-shaped newly finished basement with a new full 4-piece bathroom, (would be perfect for guests!) The walk-out to the beautiful covered patio area, is a delight! The community maintenance services incl. in-ground sprinkler system, grass cutting, snow removal to door, access to a public golf course, recreation centre with salt water pool, gym, library, and so much more+++ (id:50886)
Property Details
| MLS® Number | N12099407 |
| Property Type | Single Family |
| Community Name | Ballantrae |
| Community Features | Community Centre |
| Equipment Type | Water Heater |
| Features | Conservation/green Belt |
| Parking Space Total | 4 |
| Rental Equipment Type | Water Heater |
| Structure | Patio(s) |
Building
| Bathroom Total | 3 |
| Bedrooms Above Ground | 2 |
| Bedrooms Below Ground | 1 |
| Bedrooms Total | 3 |
| Architectural Style | Bungalow |
| Basement Development | Finished |
| Basement Type | N/a (finished) |
| Construction Style Attachment | Detached |
| Cooling Type | Central Air Conditioning |
| Exterior Finish | Brick |
| Fireplace Present | Yes |
| Flooring Type | Hardwood, Porcelain Tile |
| Foundation Type | Concrete |
| Heating Fuel | Natural Gas |
| Heating Type | Forced Air |
| Stories Total | 1 |
| Size Interior | 1,500 - 2,000 Ft2 |
| Type | House |
| Utility Water | Municipal Water |
Parking
| Garage |
Land
| Acreage | No |
| Landscape Features | Landscaped |
| Sewer | Sanitary Sewer |
| Size Depth | 113 Ft ,8 In |
| Size Frontage | 45 Ft |
| Size Irregular | 45 X 113.7 Ft |
| Size Total Text | 45 X 113.7 Ft |
Rooms
| Level | Type | Length | Width | Dimensions |
|---|---|---|---|---|
| Main Level | Living Room | 4.6 m | 3.2 m | 4.6 m x 3.2 m |
| Main Level | Dining Room | 4.6 m | 3.2 m | 4.6 m x 3.2 m |
| Main Level | Kitchen | 2.85 m | 4.02 m | 2.85 m x 4.02 m |
| Main Level | Eating Area | 2.85 m | 2.7 m | 2.85 m x 2.7 m |
| Main Level | Primary Bedroom | 4.2 m | 4.4 m | 4.2 m x 4.4 m |
| Main Level | Bedroom 2 | 4.3 m | 3.35 m | 4.3 m x 3.35 m |
| Main Level | Office | 3.35 m | 3.06 m | 3.35 m x 3.06 m |
| Main Level | Laundry Room | 2.27 m | 1.9 m | 2.27 m x 1.9 m |
Contact Us
Contact us for more information
Katarina Eikeland
Broker
204 Killdeer Street
Oshawa, Ontario L1G 6X3
(905) 723-6918
(905) 728-9023



































































