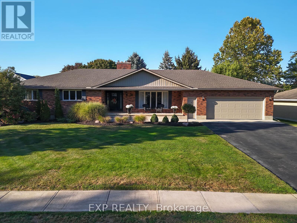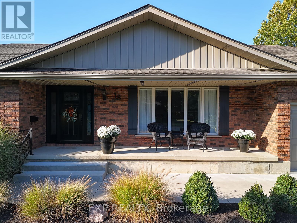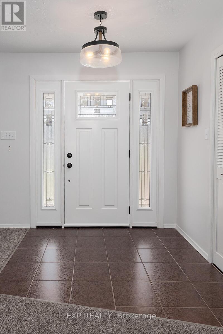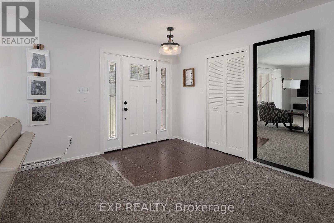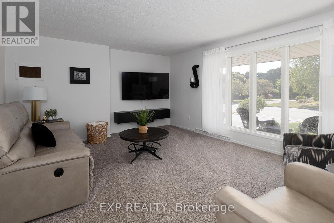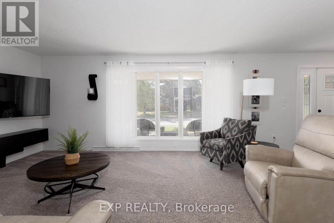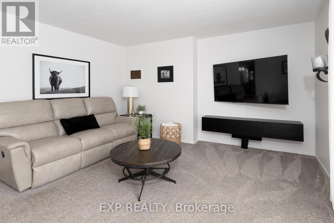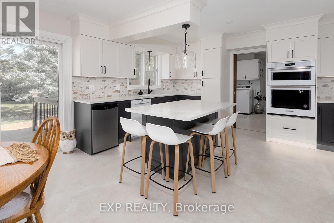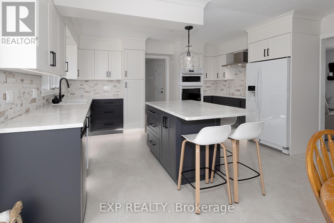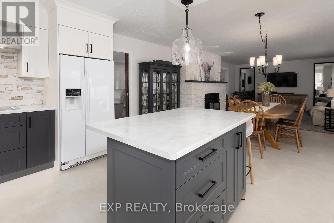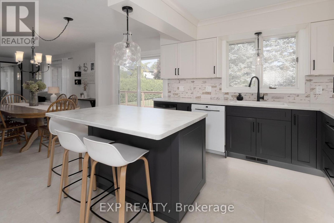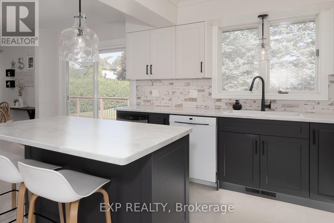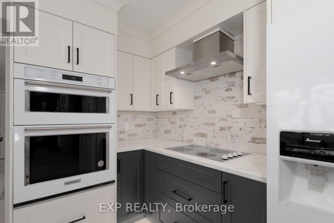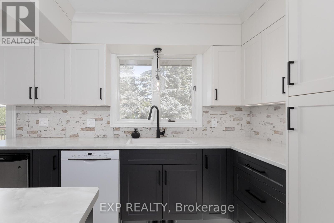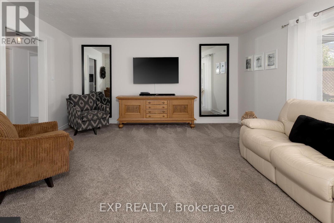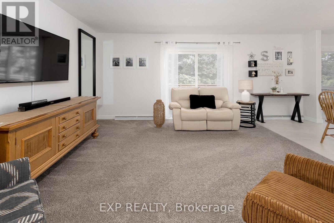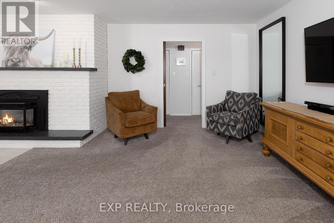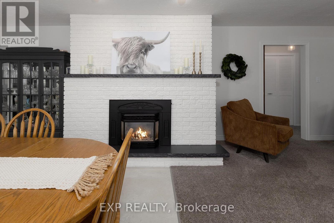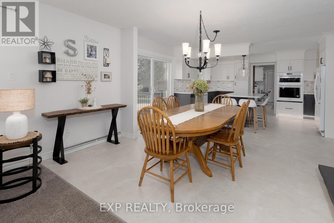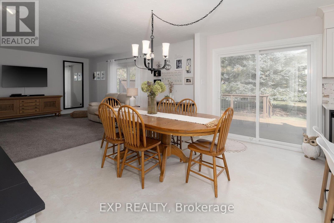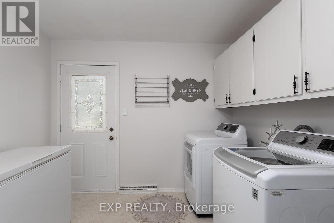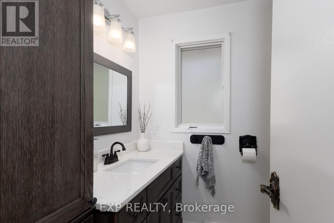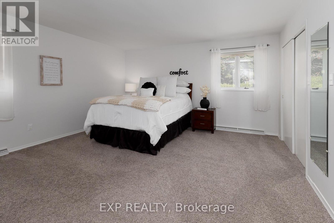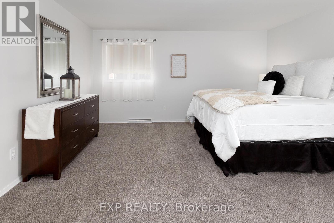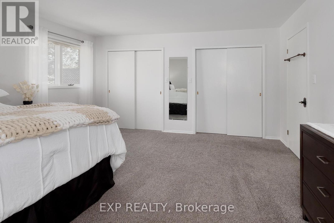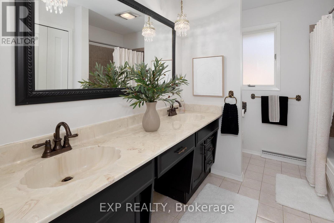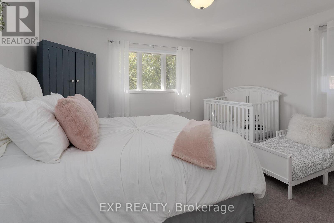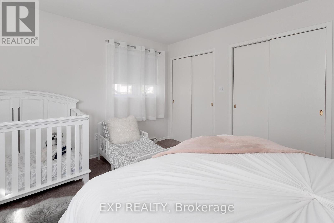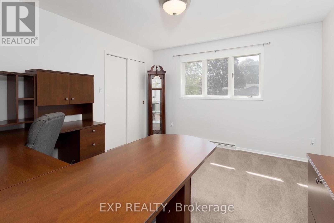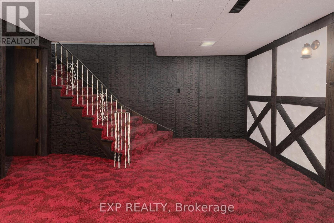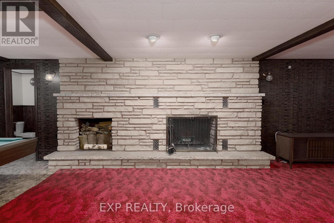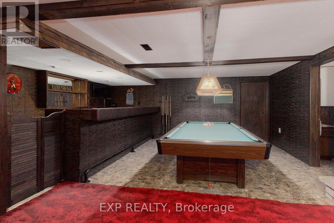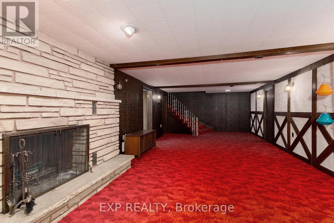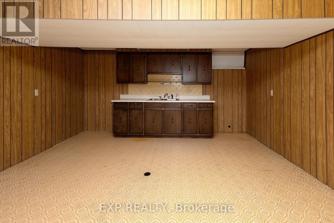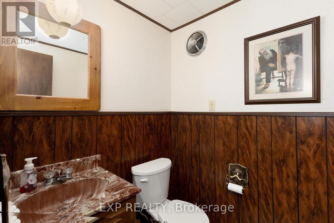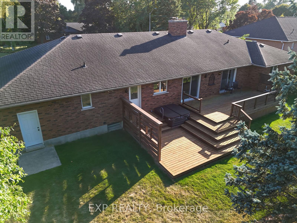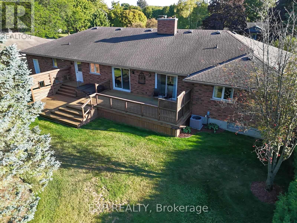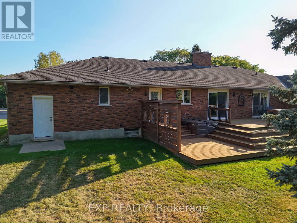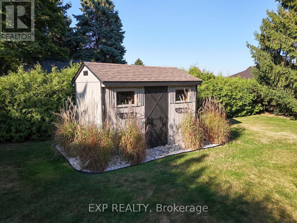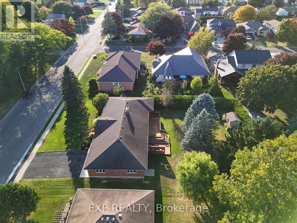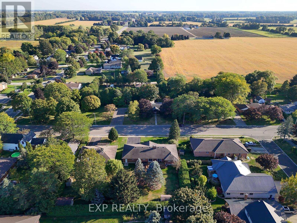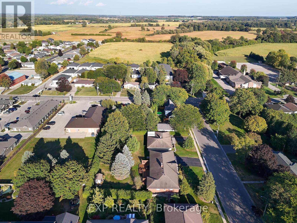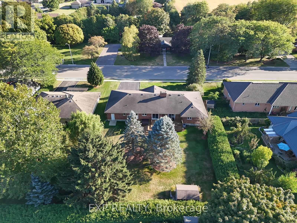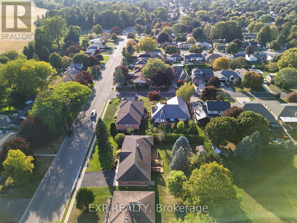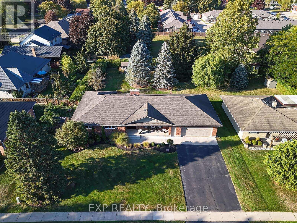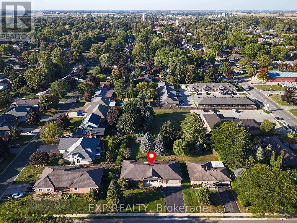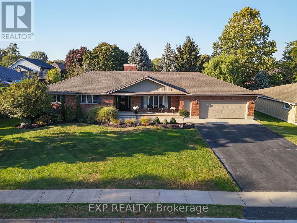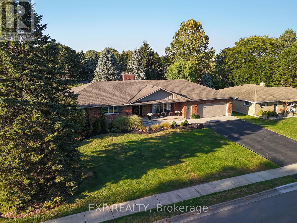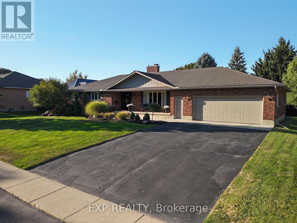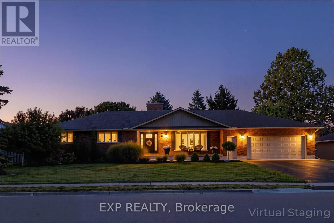18 Fath Avenue Aylmer, Ontario N5H 1V8
$749,900
Located in Aylmer's desirable south end, this spacious and well-maintained ranch-style home sits on an impressive 100.96 x 164.5 ft lot with privacy hedges and meticulous landscaping. Offering comfort, space, and versatility, it's ideal for families, down-sizers, or multi-generational living. The main level features a bright open-concept layout with a south-facing family room, cozy gas fireplace, and a beautifully renovated kitchen with island seating, soft-close drawers, built-in appliances, roll-out pantry shelving, spice rack, and under-cabinet lighting. Enjoy three generous bedrooms, including a master with corner windows, a 5-piece bath, and an additional 3-piece bath with shower. Step out to the backyard oasis with a hot tub, deck, irrigation system (sand point-fed), storage shed, and 220V service for the pump. The oversized double garage includes a rear workshop, double-wide driveway, and remote garage door. The lower level features a large rec room with a WETT-certified wood-burning fireplace, wet bar, 2-piece bath, and setup for a second kitchen, offering in-law suite potential. You'll also find a massive cold cellar, 400-amp electrical service, natural gas furnace, and a newer A/C (2024). This home has electrical capacity for future outbuildings and electric car recharging. Recent updates include a custom Stonemill kitchen, flooring, expanded dining area, concrete walkway, and fresh paint. This move-in ready home combines functionality and charm on a rare, extra-wide lot - perfect for your forever home. (id:50886)
Property Details
| MLS® Number | X12417559 |
| Property Type | Single Family |
| Community Name | Aylmer |
| Amenities Near By | Park, Place Of Worship, Schools |
| Community Features | Community Centre, School Bus |
| Equipment Type | Water Heater |
| Features | Flat Site, Dry |
| Parking Space Total | 6 |
| Rental Equipment Type | Water Heater |
| Structure | Deck, Porch, Shed |
Building
| Bathroom Total | 3 |
| Bedrooms Above Ground | 3 |
| Bedrooms Total | 3 |
| Age | 51 To 99 Years |
| Amenities | Fireplace(s) |
| Appliances | Hot Tub, Garage Door Opener Remote(s), Oven - Built-in, Central Vacuum, Range, Water Meter, Dishwasher, Microwave, Stove, Refrigerator |
| Architectural Style | Bungalow |
| Basement Development | Partially Finished |
| Basement Type | Full (partially Finished) |
| Construction Style Attachment | Detached |
| Cooling Type | Central Air Conditioning |
| Exterior Finish | Brick, Vinyl Siding |
| Fire Protection | Smoke Detectors |
| Fireplace Present | Yes |
| Fireplace Total | 2 |
| Foundation Type | Poured Concrete |
| Half Bath Total | 1 |
| Heating Fuel | Natural Gas |
| Heating Type | Forced Air |
| Stories Total | 1 |
| Size Interior | 2,000 - 2,500 Ft2 |
| Type | House |
| Utility Water | Municipal Water |
Parking
| Attached Garage | |
| Garage |
Land
| Acreage | No |
| Land Amenities | Park, Place Of Worship, Schools |
| Landscape Features | Landscaped, Lawn Sprinkler |
| Sewer | Sanitary Sewer |
| Size Depth | 164 Ft ,6 In |
| Size Frontage | 101 Ft |
| Size Irregular | 101 X 164.5 Ft |
| Size Total Text | 101 X 164.5 Ft|under 1/2 Acre |
| Soil Type | Sand |
| Zoning Description | R1b |
Rooms
| Level | Type | Length | Width | Dimensions |
|---|---|---|---|---|
| Lower Level | Family Room | 14.58 m | 4.4 m | 14.58 m x 4.4 m |
| Lower Level | Kitchen | 4.63 m | 4.66 m | 4.63 m x 4.66 m |
| Lower Level | Other | 6.44 m | 3.1 m | 6.44 m x 3.1 m |
| Lower Level | Utility Room | 6.48 m | 4.55 m | 6.48 m x 4.55 m |
| Lower Level | Other | 5.54 m | 11.82 m | 5.54 m x 11.82 m |
| Lower Level | Other | 8.48 m | 1.28 m | 8.48 m x 1.28 m |
| Lower Level | Bathroom | 1.95 m | 1.58 m | 1.95 m x 1.58 m |
| Main Level | Foyer | 2.45 m | 4.32 m | 2.45 m x 4.32 m |
| Main Level | Bathroom | 2.34 m | 1.98 m | 2.34 m x 1.98 m |
| Main Level | Workshop | 2.82 m | 3.52 m | 2.82 m x 3.52 m |
| Main Level | Living Room | 6.56 m | 4.32 m | 6.56 m x 4.32 m |
| Main Level | Kitchen | 3.39 m | 4.67 m | 3.39 m x 4.67 m |
| Main Level | Eating Area | 2.28 m | 4.67 m | 2.28 m x 4.67 m |
| Main Level | Family Room | 6.47 m | 4.67 m | 6.47 m x 4.67 m |
| Main Level | Primary Bedroom | 4.65 m | 4.69 m | 4.65 m x 4.69 m |
| Main Level | Bathroom | 3.24 m | 2.35 m | 3.24 m x 2.35 m |
| Main Level | Bedroom 2 | 4.34 m | 4.43 m | 4.34 m x 4.43 m |
| Main Level | Bedroom 3 | 3.77 m | 3.75 m | 3.77 m x 3.75 m |
| Main Level | Laundry Room | 3.03 m | 3.42 m | 3.03 m x 3.42 m |
Utilities
| Cable | Installed |
| Electricity | Installed |
| Sewer | Installed |
https://www.realtor.ca/real-estate/28893067/18-fath-avenue-aylmer-aylmer
Contact Us
Contact us for more information
Wayne Jewell
Broker
www.jewellsells.ca/
www.facebook.com/jewellsells.ca
x.com/sellingforyou
www.instagram.com/thediamondrealestateteam
www.youtube.com/@TheDiamondRealEstateTeam
380 Wellington Street
London, Ontario N6A 5B5
(866) 530-7737

