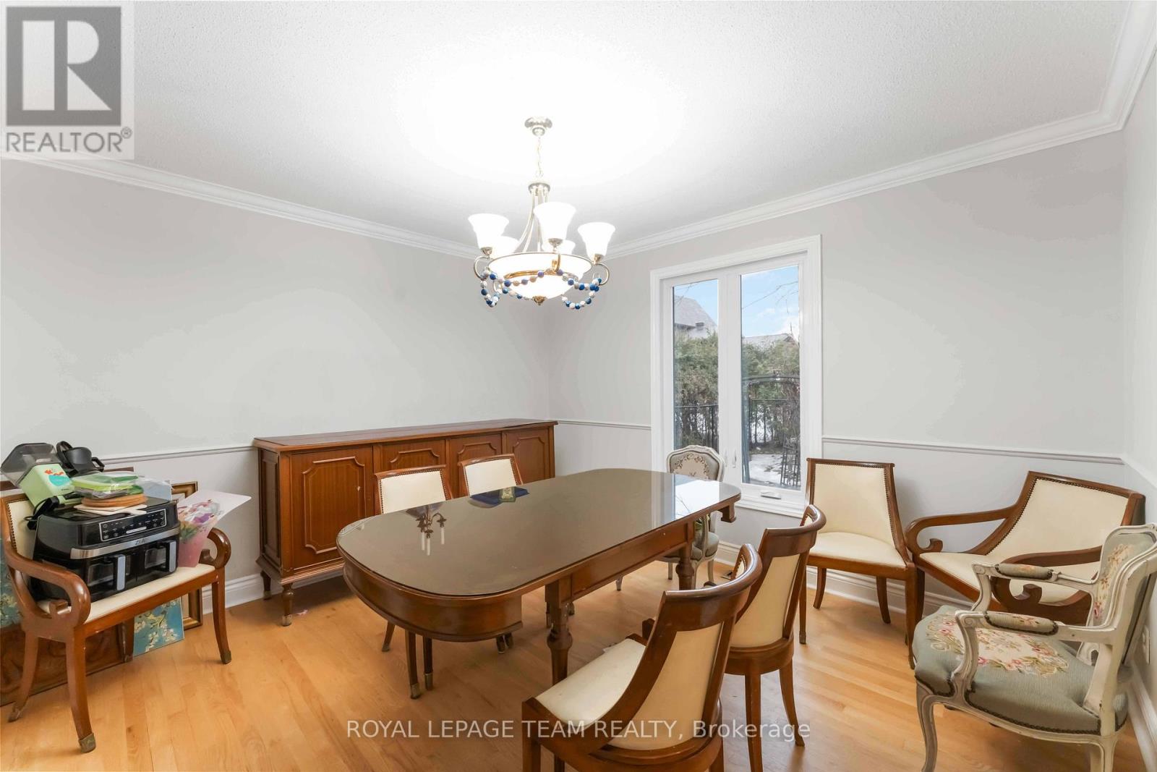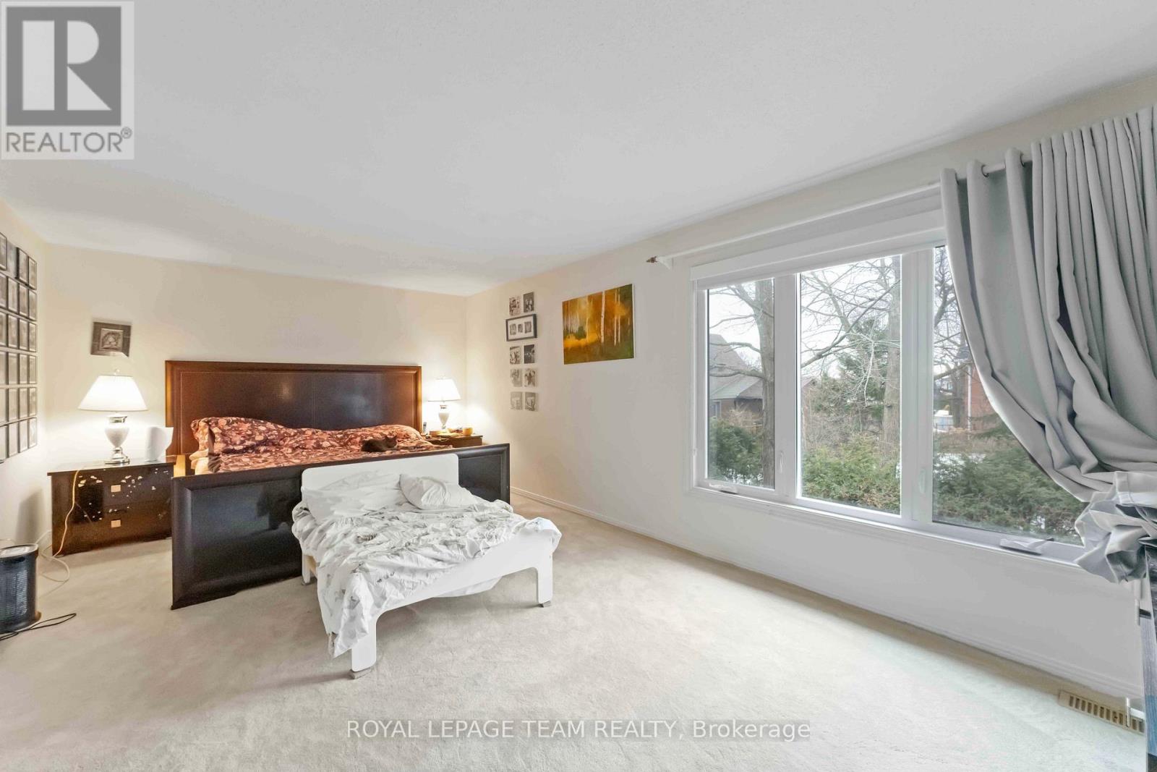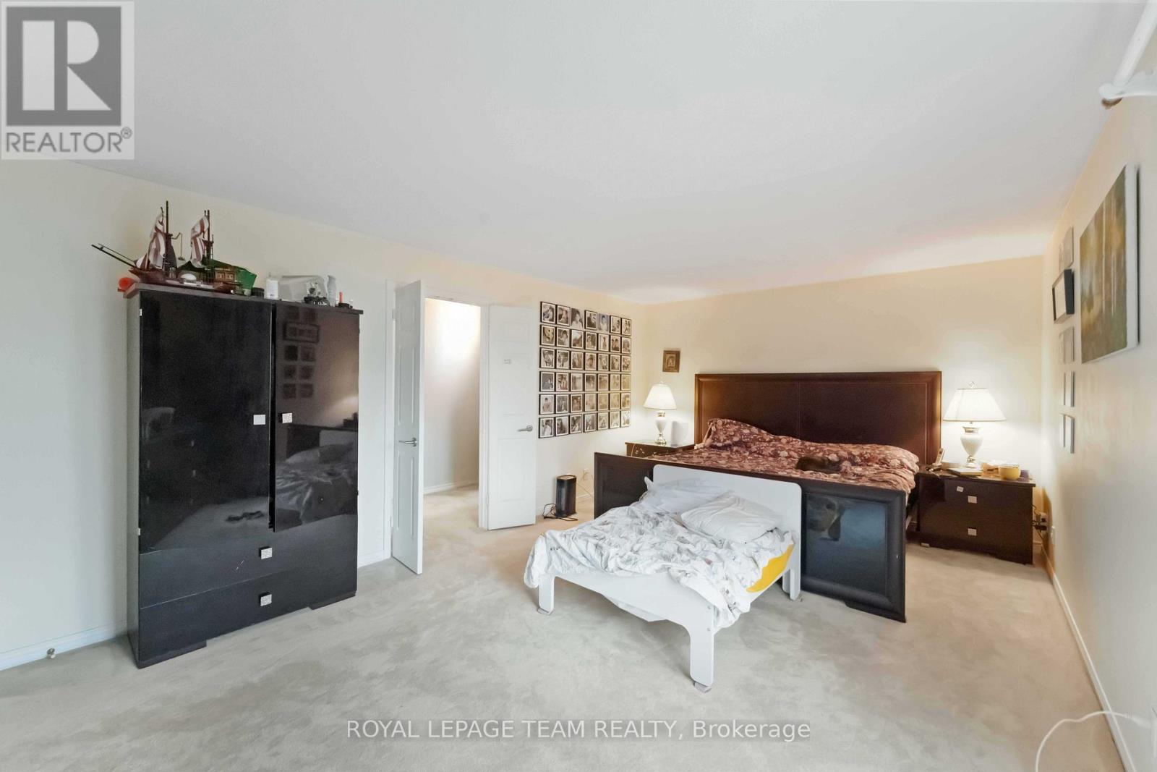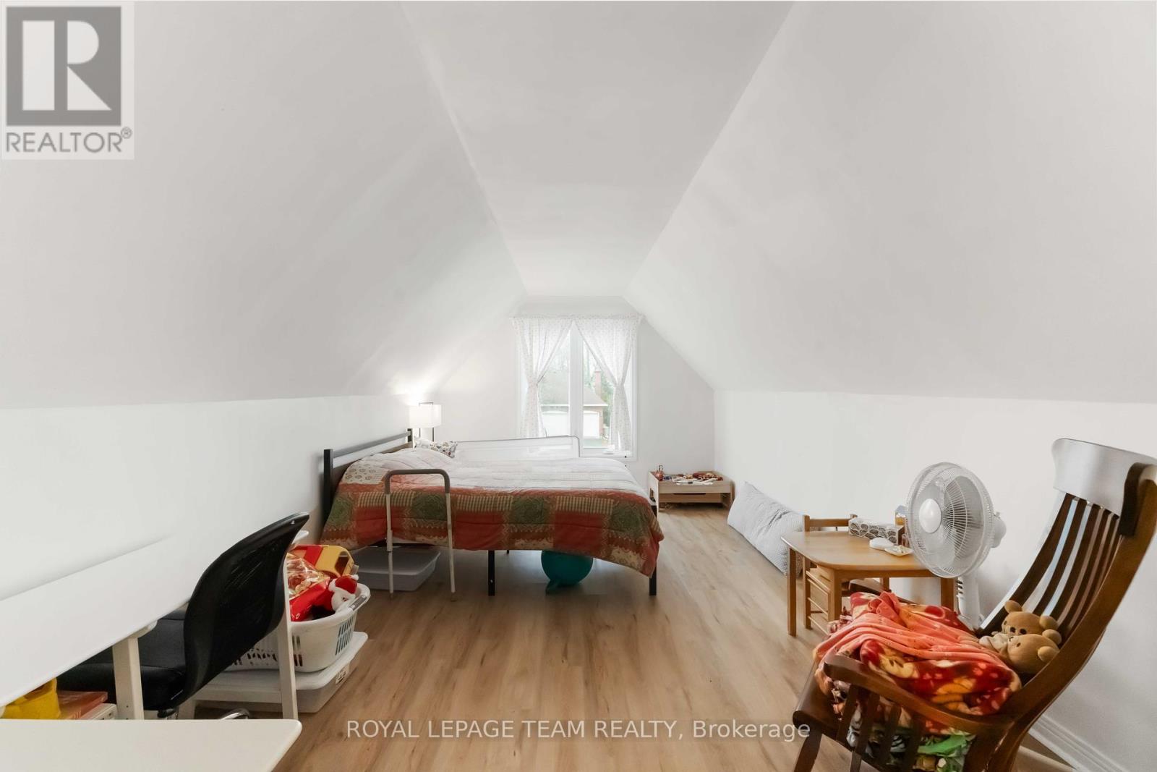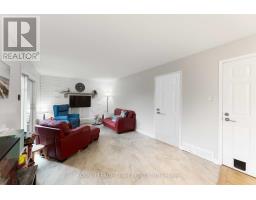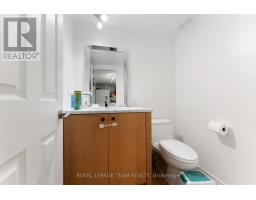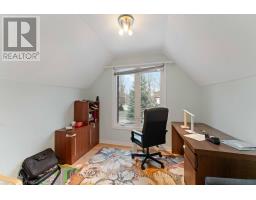18 Fifeshire Crescent Ottawa, Ontario K2E 7G8
$925,000
Welcome to this rarely available elegant stone/brick executive home situated on a sought-after family-friendly crescent in beautiful Country Place. This charming Sherbrooke built model offers a warm and inviting 4 bedroom + den layout offering an inviting entry front foyer with elegant curved staircase, a large family room w/wood burning fireplace, hardwood flooring in the spacious living room/dining room, large bay window & gas fireplace in the living room, refreshed kitchen with quartz countertops adjacent to sunny eating area, main floor laundry, & powder room. Upstairs you will find the spacious primary bedroom suite w/versatile den/flex room that can be used as a nursery or office, spacious walk-in closet & 4pc. ens. bath, 2 good sized bedrooms with hardwood floors, oversized 4th bedroom w/laminate flooring , and main 5pc. bathrm. The fully finished lower level offers a large versatile recreation room w/bar, storage/hobby room, and a 2 pc. bath. You'll enjoy the landscaped private south facing back yard morning and night along with the interlock patio & walkway, paved parking for 4 cars, and fenced & hedged backyard. Located close to the Rideau River, NCC trails, parks, and great schools. A fabulous home that awaits your personal touch Note: No conveyance of offers until March 31, 2025 at 3pm. 48 hrs irrevocable required on offers. (id:50886)
Property Details
| MLS® Number | X12035553 |
| Property Type | Single Family |
| Community Name | 7402 - Pineglen/Country Place |
| Features | Level |
| Parking Space Total | 6 |
| Structure | Patio(s) |
Building
| Bathroom Total | 4 |
| Bedrooms Above Ground | 4 |
| Bedrooms Total | 4 |
| Appliances | Garage Door Opener Remote(s), Dishwasher, Dryer, Hood Fan, Stove, Washer, Window Coverings, Refrigerator |
| Basement Development | Finished |
| Basement Type | N/a (finished) |
| Construction Style Attachment | Detached |
| Cooling Type | Central Air Conditioning |
| Exterior Finish | Stone, Brick |
| Fireplace Present | Yes |
| Fireplace Total | 2 |
| Foundation Type | Concrete |
| Half Bath Total | 2 |
| Heating Fuel | Natural Gas |
| Heating Type | Forced Air |
| Stories Total | 2 |
| Size Interior | 2,500 - 3,000 Ft2 |
| Type | House |
| Utility Water | Municipal Water |
Parking
| Attached Garage | |
| Garage |
Land
| Acreage | No |
| Sewer | Sanitary Sewer |
| Size Depth | 99 Ft ,10 In |
| Size Frontage | 64 Ft ,10 In |
| Size Irregular | 64.9 X 99.9 Ft |
| Size Total Text | 64.9 X 99.9 Ft |
| Zoning Description | Residential |
Rooms
| Level | Type | Length | Width | Dimensions |
|---|---|---|---|---|
| Second Level | Den | 3.04 m | 2.49 m | 3.04 m x 2.49 m |
| Second Level | Primary Bedroom | 6.1 m | 3.74 m | 6.1 m x 3.74 m |
| Second Level | Bedroom 2 | 4.58 m | 2.73 m | 4.58 m x 2.73 m |
| Second Level | Bedroom 3 | 3.9 m | 2.64 m | 3.9 m x 2.64 m |
| Second Level | Bedroom 4 | 6.42 m | 3.35 m | 6.42 m x 3.35 m |
| Basement | Recreational, Games Room | 13.9 m | 7.39 m | 13.9 m x 7.39 m |
| Basement | Workshop | 4.92 m | 3.38 m | 4.92 m x 3.38 m |
| Ground Level | Living Room | 5.99 m | 4.19 m | 5.99 m x 4.19 m |
| Ground Level | Dining Room | 3.65 m | 3.49 m | 3.65 m x 3.49 m |
| Ground Level | Kitchen | 3.49 m | 3.07 m | 3.49 m x 3.07 m |
| Ground Level | Eating Area | 3.49 m | 2.51 m | 3.49 m x 2.51 m |
| Ground Level | Family Room | 5.62 m | 3.49 m | 5.62 m x 3.49 m |
| Ground Level | Laundry Room | 3.9 m | 1.71 m | 3.9 m x 1.71 m |
https://www.realtor.ca/real-estate/28060447/18-fifeshire-crescent-ottawa-7402-pineglencountry-place
Contact Us
Contact us for more information
John Kaczmarek
Salesperson
www.johnkaczmarek.com/
1723 Carling Avenue, Suite 1
Ottawa, Ontario K2A 1C8
(613) 725-1171
(613) 725-3323








