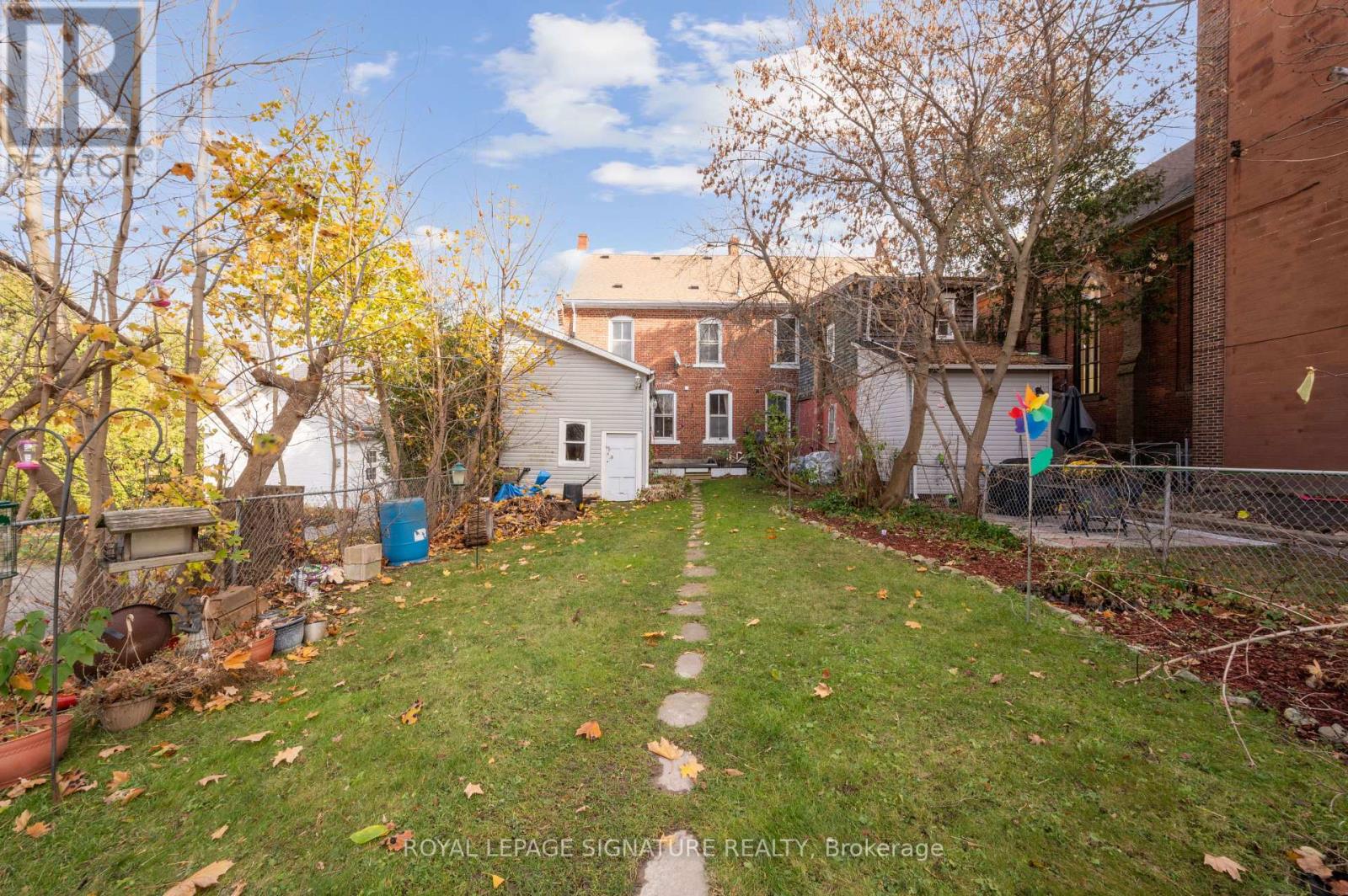18 First Street Orangeville, Ontario L9W 2C7
$689,900
Discover an exceptional opportunity with this one-of-a-kind Victorian semi-detached residence, perfectly situated in the vibrant heart of downtown Orangeville. This solid, two-story brick home exudes charm and character, offering a unique blend of historic beauty and modern potential. Featuring two separate apartments, this property is ideal for investors or those looking to create a multi-generational living space. With your creative touch, this home can be transformed into a stunning residence or an elegant income-generating rental. Located within steps of local shops, delightful cafes, and beautiful parks, this property offers both convenience and lifestyle in one of Orangeville's most sought-after neighbourhoods. Don't miss this rare opportunity to own a piece of history and make it your own. **** EXTRAS **** Photos are digitally staged. (id:50886)
Property Details
| MLS® Number | W10425951 |
| Property Type | Single Family |
| Community Name | Orangeville |
| AmenitiesNearBy | Hospital, Park, Place Of Worship, Public Transit, Schools |
| ParkingSpaceTotal | 2 |
Building
| BathroomTotal | 4 |
| BedroomsAboveGround | 3 |
| BedroomsBelowGround | 1 |
| BedroomsTotal | 4 |
| Appliances | Dishwasher, Dryer, Range, Refrigerator, Two Stoves, Two Washers |
| BasementDevelopment | Unfinished |
| BasementType | N/a (unfinished) |
| ConstructionStyleAttachment | Semi-detached |
| ExteriorFinish | Brick |
| HalfBathTotal | 1 |
| HeatingFuel | Natural Gas |
| HeatingType | Forced Air |
| StoriesTotal | 2 |
| SizeInterior | 1999.983 - 2499.9795 Sqft |
| Type | House |
| UtilityWater | Municipal Water |
Land
| Acreage | No |
| LandAmenities | Hospital, Park, Place Of Worship, Public Transit, Schools |
| Sewer | Sanitary Sewer |
| SizeDepth | 159 Ft |
| SizeFrontage | 25 Ft |
| SizeIrregular | 25 X 159 Ft |
| SizeTotalText | 25 X 159 Ft |
Rooms
| Level | Type | Length | Width | Dimensions |
|---|---|---|---|---|
| Second Level | Living Room | 5.18 m | 3.35 m | 5.18 m x 3.35 m |
| Second Level | Kitchen | 4.14 m | 2.25 m | 4.14 m x 2.25 m |
| Second Level | Bedroom | 4.14 m | 3.53 m | 4.14 m x 3.53 m |
| Second Level | Bedroom 2 | 6.94 m | 5.79 m | 6.94 m x 5.79 m |
| Main Level | Living Room | 4.57 m | 4.57 m | 4.57 m x 4.57 m |
| Main Level | Kitchen | 4.87 m | 3.38 m | 4.87 m x 3.38 m |
| Main Level | Bedroom | 4.57 m | 4.14 m | 4.57 m x 4.14 m |
| Main Level | Den | 3.05 m | 2.59 m | 3.05 m x 2.59 m |
https://www.realtor.ca/real-estate/27654618/18-first-street-orangeville-orangeville
Interested?
Contact us for more information
Karolina Majewska
Salesperson
30 Eglinton Ave W Ste 7
Mississauga, Ontario L5R 3E7
Gary Singh
Salesperson
30 Eglinton Ave W Ste 7
Mississauga, Ontario L5R 3E7





















