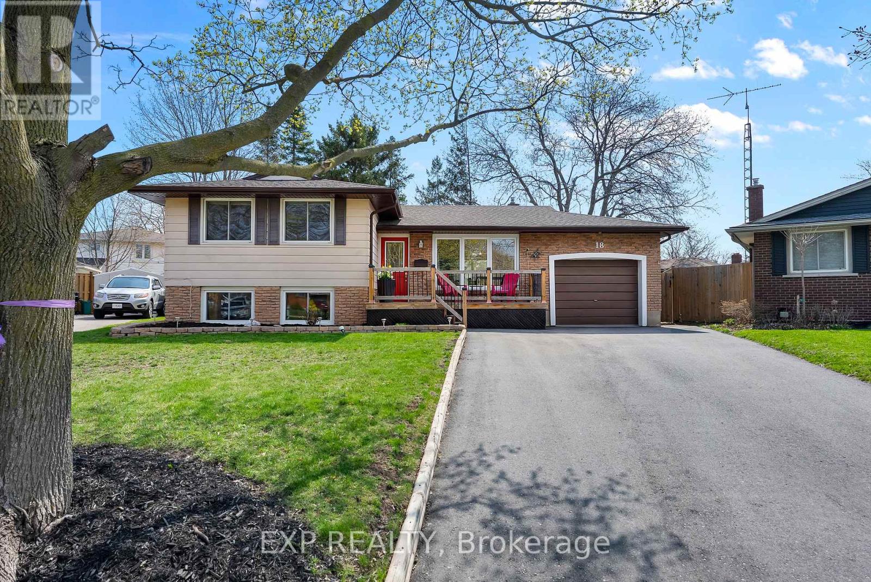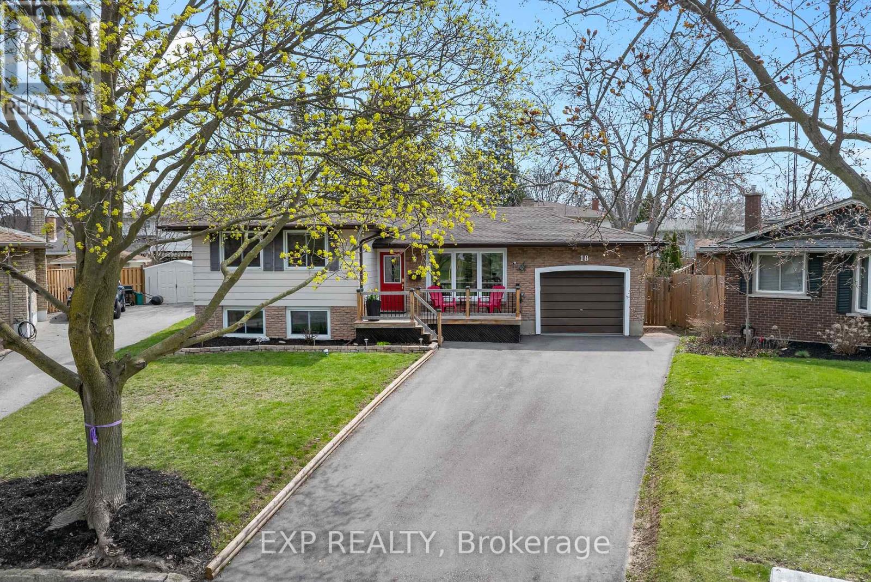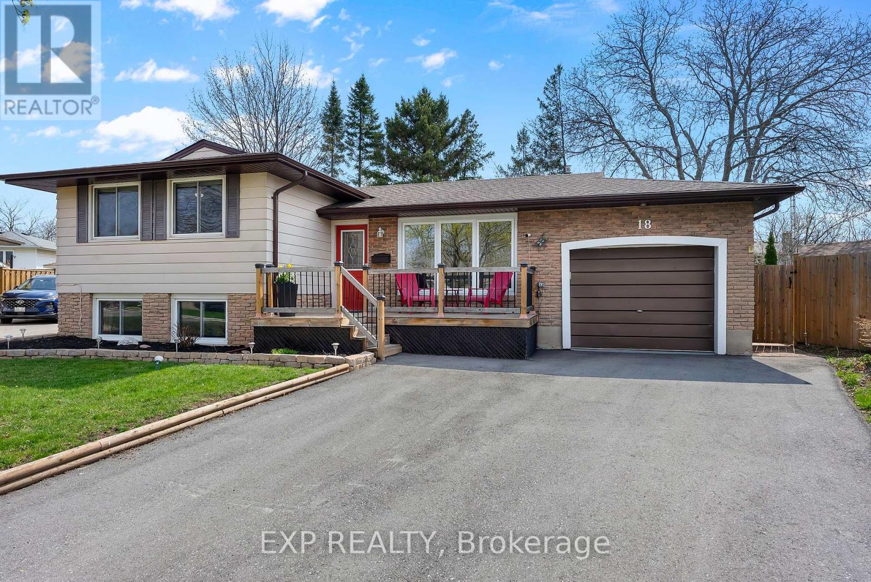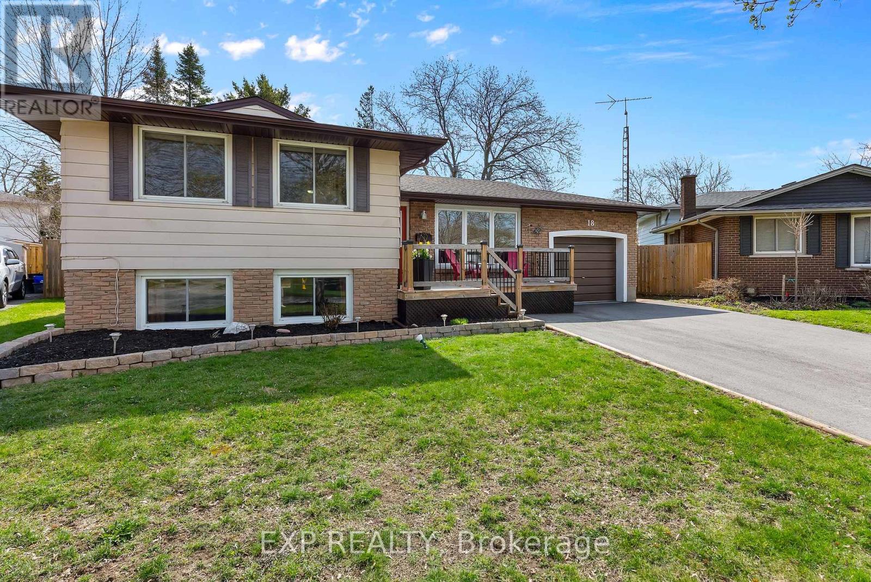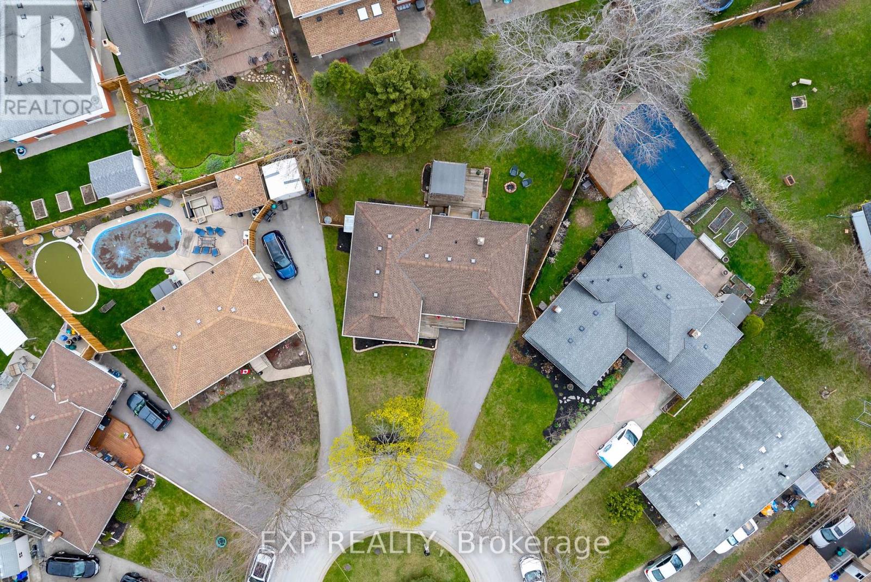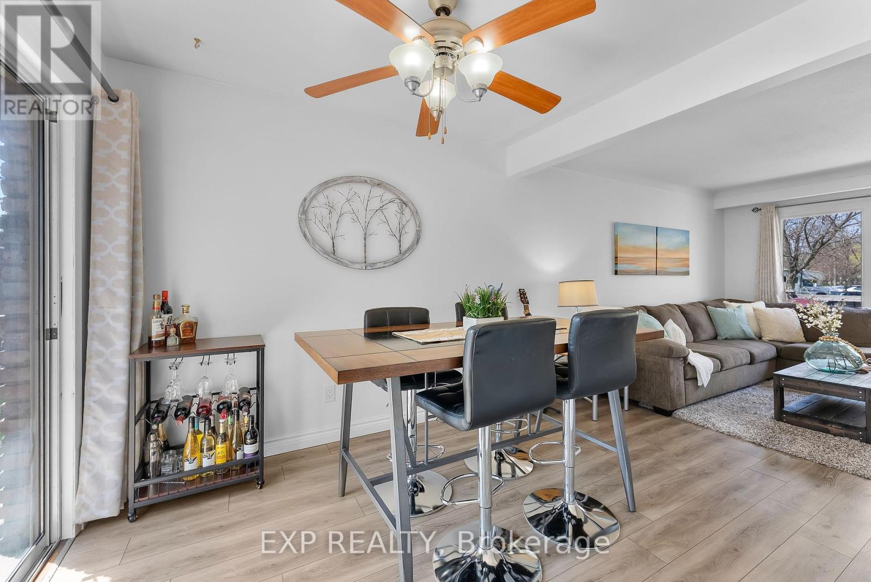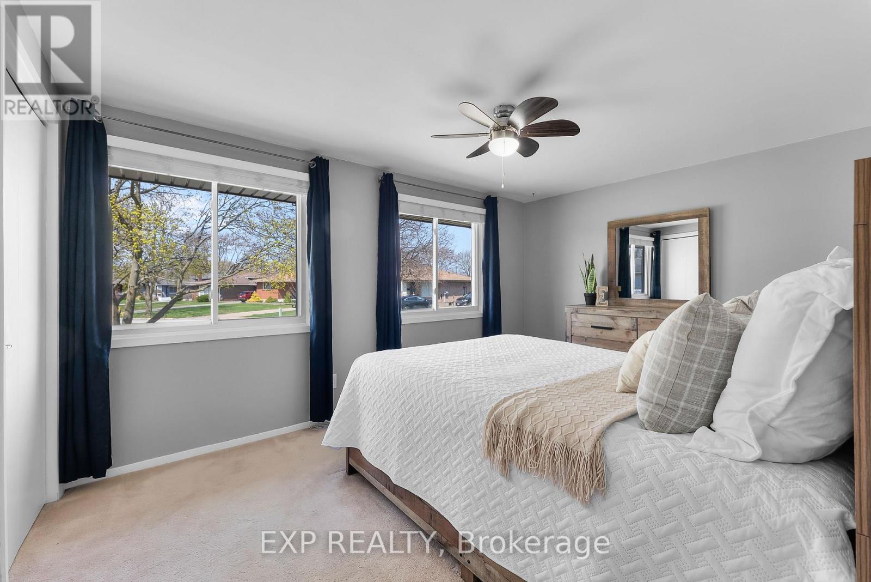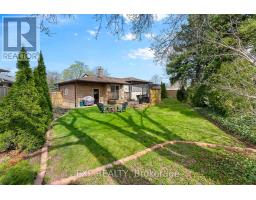18 Fitzroy Lane St. Catharines, Ontario L2M 6N7
$689,900
Tucked away on a quiet cul-de-sac in one of North End St. Catharines' most highly desired pockets, this 3-bedroom, 2-bathroom side-split is the kind of place that instantly feels like home. With a separate entrance, it's the perfect setup for growing families, multi-generational living, or anyone craving a little extra space.The best feature is the pie-shaped backyard. So fire up the grill, string up the lights, and invite the whole crew over! It's made for summer get-togethers, lawn games, and chill nights under the stars. Just a short stroll from the Welland Canal Parkway, this location puts trails, parks, and nature right at your doorstep, while still being close to schools, shopping, and everyday essentials. (id:50886)
Open House
This property has open houses!
2:00 pm
Ends at:4:00 pm
Property Details
| MLS® Number | X12103266 |
| Property Type | Single Family |
| Community Name | 441 - Bunting/Linwell |
| Amenities Near By | Park, Place Of Worship, Schools |
| Community Features | School Bus |
| Equipment Type | Water Heater |
| Features | Gazebo |
| Parking Space Total | 5 |
| Rental Equipment Type | Water Heater |
| Structure | Porch, Deck, Shed |
Building
| Bathroom Total | 2 |
| Bedrooms Above Ground | 3 |
| Bedrooms Total | 3 |
| Age | 51 To 99 Years |
| Appliances | Water Meter, Dishwasher, Dryer, Stove, Washer, Refrigerator |
| Basement Development | Finished |
| Basement Features | Separate Entrance |
| Basement Type | N/a (finished) |
| Construction Style Attachment | Detached |
| Construction Style Split Level | Sidesplit |
| Cooling Type | Central Air Conditioning |
| Exterior Finish | Brick, Vinyl Siding |
| Foundation Type | Poured Concrete |
| Heating Fuel | Natural Gas |
| Heating Type | Forced Air |
| Size Interior | 700 - 1,100 Ft2 |
| Type | House |
| Utility Water | Municipal Water |
Parking
| Attached Garage | |
| Garage |
Land
| Acreage | No |
| Fence Type | Fully Fenced |
| Land Amenities | Park, Place Of Worship, Schools |
| Landscape Features | Landscaped |
| Sewer | Sanitary Sewer |
| Size Depth | 128 Ft ,6 In |
| Size Frontage | 37 Ft ,1 In |
| Size Irregular | 37.1 X 128.5 Ft |
| Size Total Text | 37.1 X 128.5 Ft |
| Zoning Description | R1 |
Rooms
| Level | Type | Length | Width | Dimensions |
|---|---|---|---|---|
| Second Level | Primary Bedroom | 4.36 m | 2.77 m | 4.36 m x 2.77 m |
| Second Level | Bedroom 2 | 3.35 m | 2.68 m | 3.35 m x 2.68 m |
| Second Level | Bedroom 3 | 3.08 m | 2 m | 3.08 m x 2 m |
| Lower Level | Recreational, Games Room | 9.75 m | 4.88 m | 9.75 m x 4.88 m |
| Main Level | Living Room | 5.4 m | 4 m | 5.4 m x 4 m |
| Main Level | Dining Room | 3.05 m | 2.56 m | 3.05 m x 2.56 m |
| Main Level | Kitchen | 3.5 m | 3.5 m x Measurements not available |
Contact Us
Contact us for more information
Shelby Tomlinson
Salesperson
4025 Dorchester Road, Suite 260
Niagara Falls, Ontario L2E 7K8
(866) 530-7737
exprealty.ca/
Emily Barry
Salesperson
4025 Dorchester Rd Unit: 260a
Niagara Falls, Ontario L2E 7K8
(866) 530-7737

