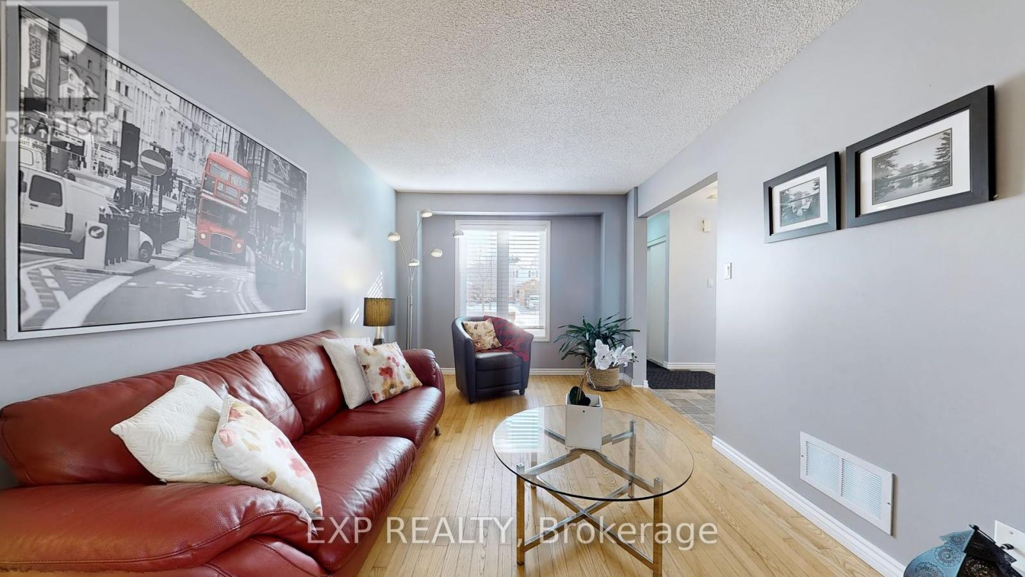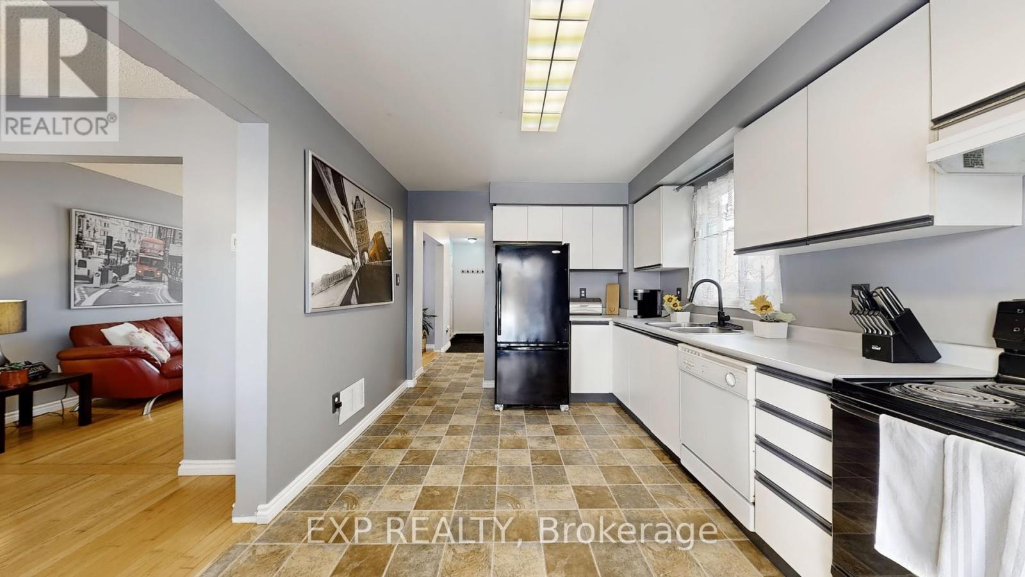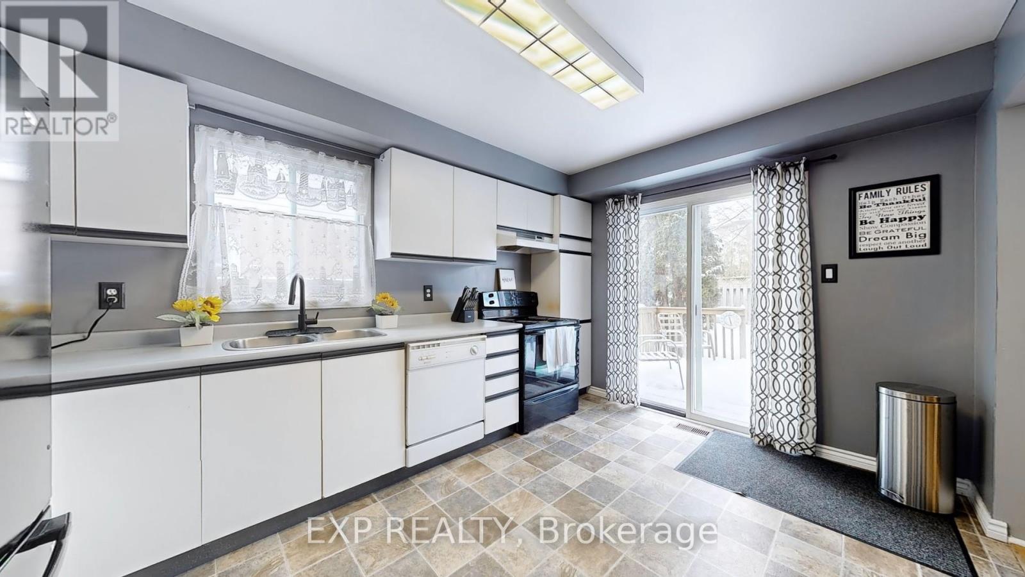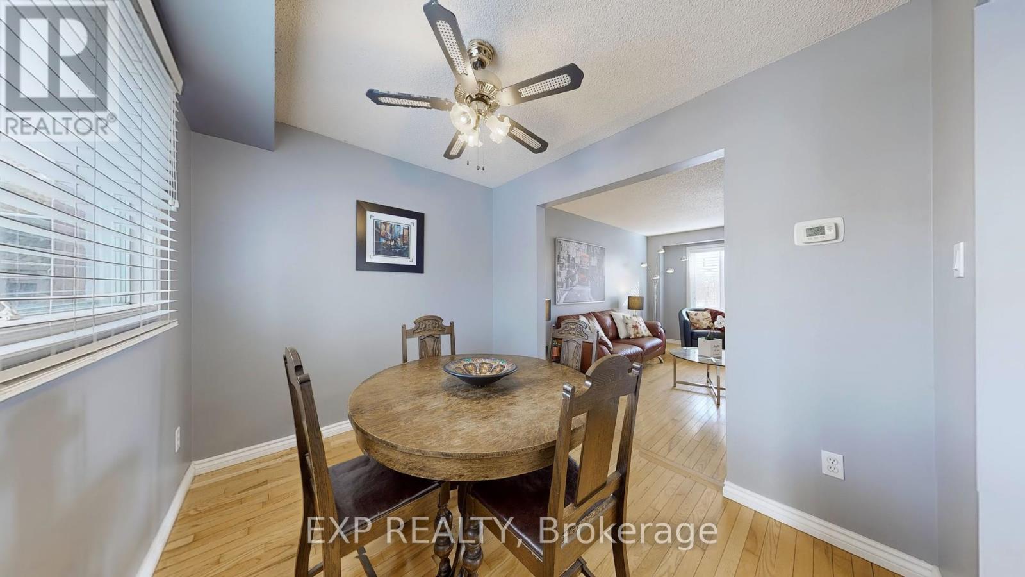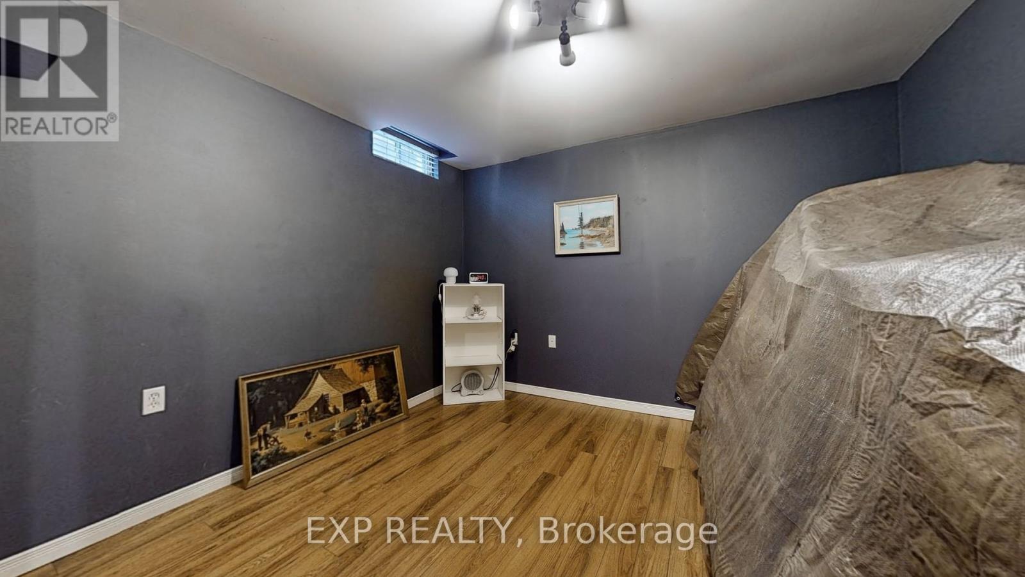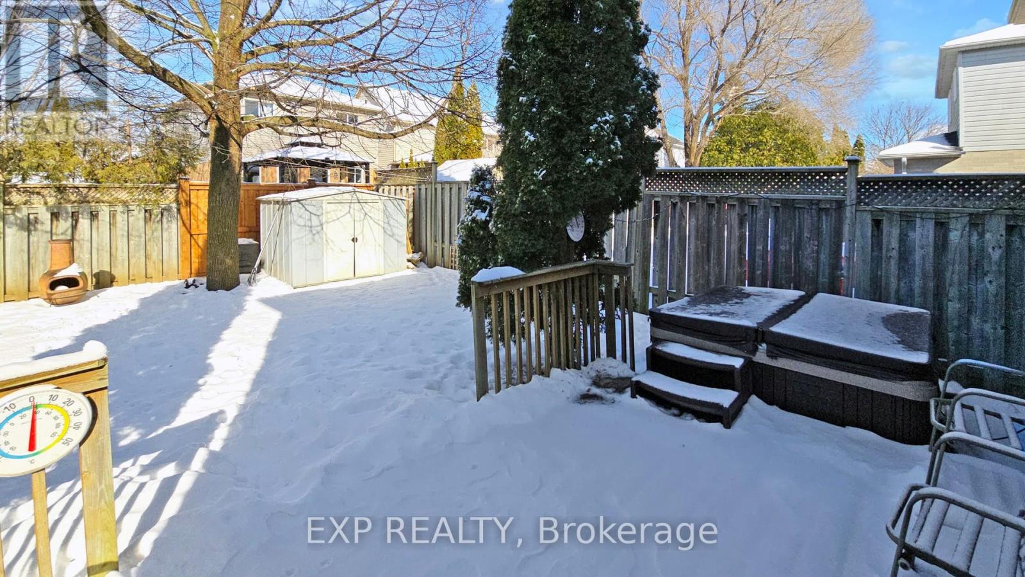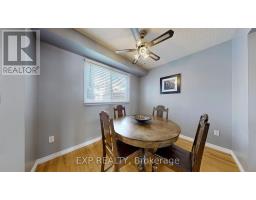4 Bedroom
3 Bathroom
Central Air Conditioning
Forced Air
$765,000
Welcome to this beautifully maintained 3+1 bedroom, 3-bathroom, 2-storey link home in the heart of Bowmanville! Nestled in a tight-knit, family-friendly community, this home offers a perfect blend of comfort, convenience, and charm. With a finished basement featuring in-law potential, there's plenty of space and flexibility for growing families.The open-concept main floor is designed for easy living, highlighted by a rare bonus powder room. Original hardwood floors add warmth and character, while the bright and functional kitchen boasts a seamless walkout to a fully fenced backyard. Enjoy peaceful sun-filled afternoons on the deck, surrounded by mature trees that provide privacy, and a tranquil outdoor setting ideal for relaxing or entertaining. Repaved driveway (2023) and a 200-amp electrical panel to support modern living. Additional highlights include central air, a private triple driveway, and an attached garage. Located in the heart of Bowmanville, this home is part of a welcoming and vibrant community known for its strong sense of connection and friendly neighbours. Residents enjoy an annual street festival, bringing the neighbours together and fun for all ages. The area also offers excellent schools, parks, mature tree-lined streets, and easy access to grocery stores, charming local shops, and highways 401 and 407. Don't miss out on this incredible opportunity book your showing today! (id:50886)
Property Details
|
MLS® Number
|
E11957540 |
|
Property Type
|
Single Family |
|
Community Name
|
Bowmanville |
|
Parking Space Total
|
4 |
Building
|
Bathroom Total
|
3 |
|
Bedrooms Above Ground
|
3 |
|
Bedrooms Below Ground
|
1 |
|
Bedrooms Total
|
4 |
|
Appliances
|
Blinds, Dishwasher, Dryer, Refrigerator, Stove, Washer |
|
Basement Development
|
Finished |
|
Basement Type
|
N/a (finished) |
|
Construction Style Attachment
|
Link |
|
Cooling Type
|
Central Air Conditioning |
|
Exterior Finish
|
Brick, Vinyl Siding |
|
Flooring Type
|
Linoleum, Hardwood, Carpeted, Vinyl |
|
Foundation Type
|
Poured Concrete |
|
Half Bath Total
|
1 |
|
Heating Fuel
|
Natural Gas |
|
Heating Type
|
Forced Air |
|
Stories Total
|
2 |
|
Type
|
House |
|
Utility Water
|
Municipal Water |
Parking
Land
|
Acreage
|
No |
|
Sewer
|
Sanitary Sewer |
|
Size Depth
|
112 Ft ,7 In |
|
Size Frontage
|
29 Ft ,6 In |
|
Size Irregular
|
29.56 X 112.66 Ft |
|
Size Total Text
|
29.56 X 112.66 Ft |
|
Zoning Description
|
Residential |
Rooms
| Level |
Type |
Length |
Width |
Dimensions |
|
Second Level |
Primary Bedroom |
3.84 m |
3.41 m |
3.84 m x 3.41 m |
|
Second Level |
Bedroom |
2.77 m |
3.26 m |
2.77 m x 3.26 m |
|
Second Level |
Bedroom |
3.87 m |
2.52 m |
3.87 m x 2.52 m |
|
Lower Level |
Bedroom |
3.15 m |
3.35 m |
3.15 m x 3.35 m |
|
Lower Level |
Recreational, Games Room |
5.02 m |
3.73 m |
5.02 m x 3.73 m |
|
Main Level |
Kitchen |
4.4 m |
3.1 m |
4.4 m x 3.1 m |
|
Main Level |
Living Room |
4.7 m |
3.06 m |
4.7 m x 3.06 m |
|
Main Level |
Dining Room |
3.06 m |
2.45 m |
3.06 m x 2.45 m |
Utilities
|
Cable
|
Installed |
|
Sewer
|
Installed |
https://www.realtor.ca/real-estate/27880687/18-flaxman-avenue-n-clarington-bowmanville-bowmanville





