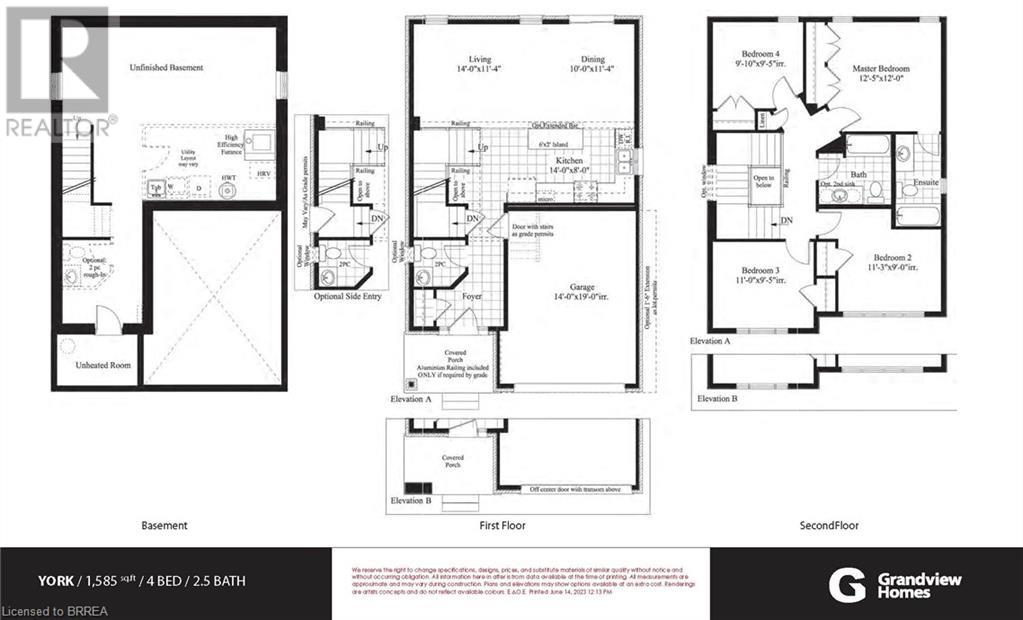18 Ford Drive Stratford, Ontario N5A 0L3
$729,900
Discover The York model, a beautifully designed 1,585 sq. ft. home thoughtfully planned and built by Grandview Homes. Nestled in the heart of Festival West, Stratford’s vibrant and sought-after new community, this home offers a perfect blend of luxury, comfort, and affordability. With 4 spacious bedrooms and 2.5 thoughtfully designed bathrooms, The York provides an ideal layout for modern living. The 9' main floor ceilings enhance the sense of space, while natural light flows beautifully throughout. The kitchen is a standout feature, boasting elegant stone countertops that blend style and practicality. The exterior of the home is a harmonious blend of timeless traditional elements and sleek contemporary details, creating standout curb appeal. As a future homeowner, you’ll enjoy the opportunity to personalize your home with a range of upgrades and finishes, ensuring every detail reflects your unique style. Located close to schools, shopping, and entertainment, The York offers unparalleled convenience within a peaceful and family-friendly community. Proudly built by Grandview Homes and offered at an affordable price point, this home is just one of many incredible floor plans available. We can’t wait to help you bring your dream home to life. Schedule a New Home Discovery Session with our Sales Representative to review plans, pricing, deposit structures, customization & upgrade options. (id:50886)
Property Details
| MLS® Number | 40688819 |
| Property Type | Single Family |
| Amenities Near By | Hospital, Park, Public Transit, Schools, Shopping |
| Equipment Type | Water Heater |
| Features | Southern Exposure, Sump Pump |
| Parking Space Total | 3 |
| Rental Equipment Type | Water Heater |
Building
| Bathroom Total | 3 |
| Bedrooms Above Ground | 4 |
| Bedrooms Total | 4 |
| Appliances | Hood Fan |
| Architectural Style | 2 Level |
| Basement Development | Unfinished |
| Basement Type | Full (unfinished) |
| Construction Style Attachment | Detached |
| Cooling Type | None |
| Exterior Finish | Brick, Vinyl Siding |
| Fire Protection | None |
| Foundation Type | Poured Concrete |
| Half Bath Total | 1 |
| Heating Fuel | Natural Gas |
| Heating Type | Forced Air |
| Stories Total | 2 |
| Size Interior | 1,585 Ft2 |
| Type | House |
| Utility Water | Municipal Water |
Parking
| Attached Garage |
Land
| Acreage | No |
| Land Amenities | Hospital, Park, Public Transit, Schools, Shopping |
| Sewer | Municipal Sewage System |
| Size Depth | 105 Ft |
| Size Frontage | 36 Ft |
| Size Total Text | Under 1/2 Acre |
| Zoning Description | R1(5)-31 |
Rooms
| Level | Type | Length | Width | Dimensions |
|---|---|---|---|---|
| Second Level | 4pc Bathroom | Measurements not available | ||
| Second Level | Bedroom | 9'10'' x 9'5'' | ||
| Second Level | Bedroom | 11'0'' x 9'5'' | ||
| Second Level | Bedroom | 11'3'' x 9'0'' | ||
| Second Level | Full Bathroom | Measurements not available | ||
| Second Level | Primary Bedroom | 12'5'' x 12'0'' | ||
| Main Level | 2pc Bathroom | Measurements not available | ||
| Main Level | Living Room | 14'0'' x 11'4'' | ||
| Main Level | Dining Room | 10'0'' x 11'4'' | ||
| Main Level | Kitchen | 14'0'' x 8'0'' |
https://www.realtor.ca/real-estate/27794213/18-ford-drive-stratford
Contact Us
Contact us for more information
Amanda Yost
Broker of Record
45 Argyle Avenue
Delhi, Ontario N4B 1J4
(226) 791-0593
www.realtyadvisorsandco.com/





