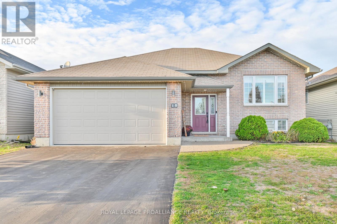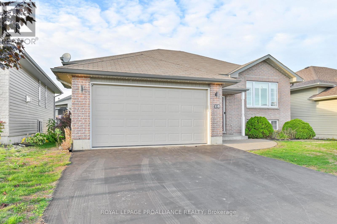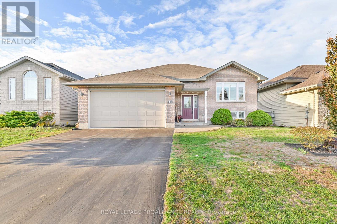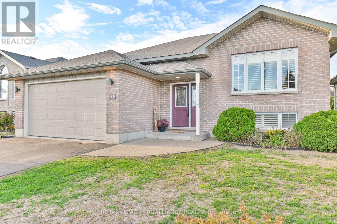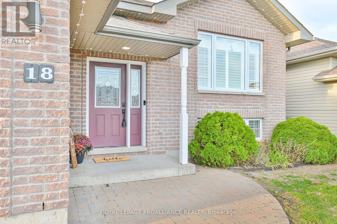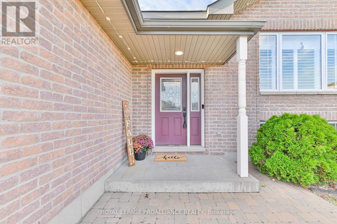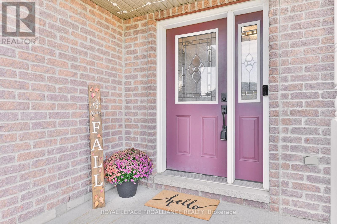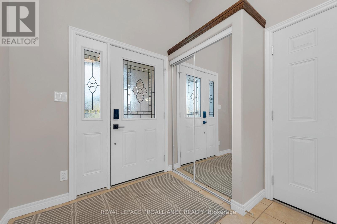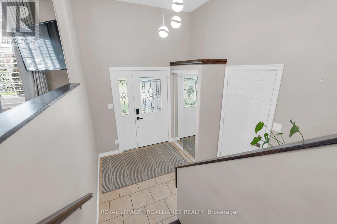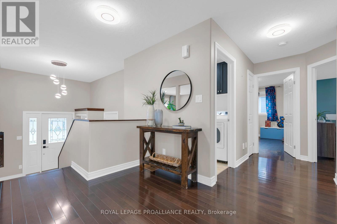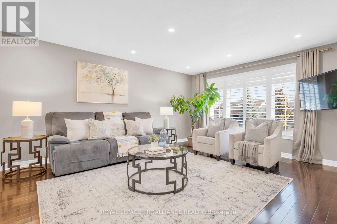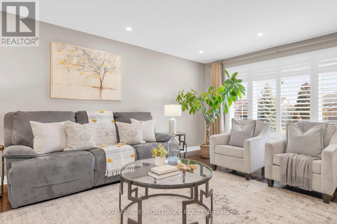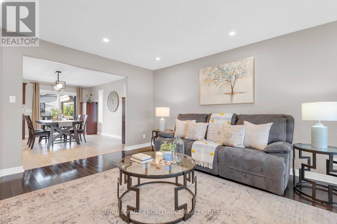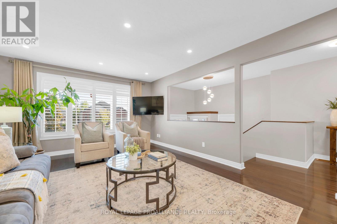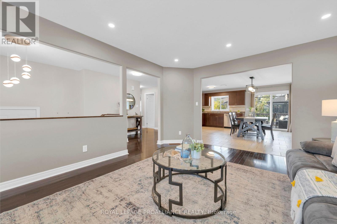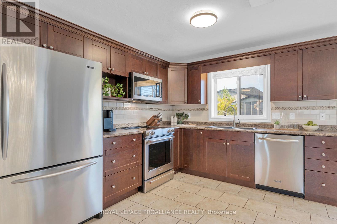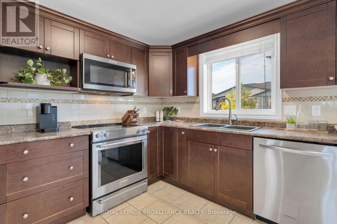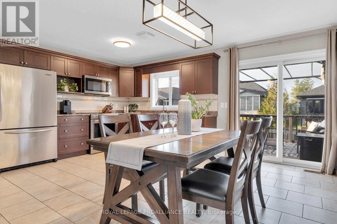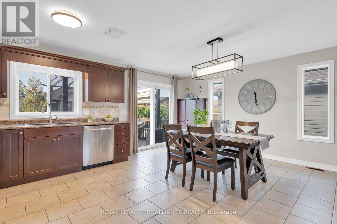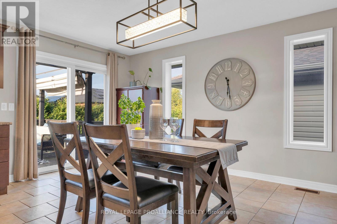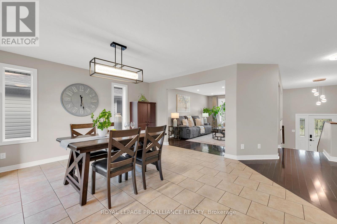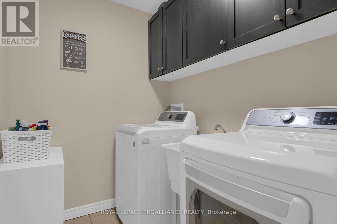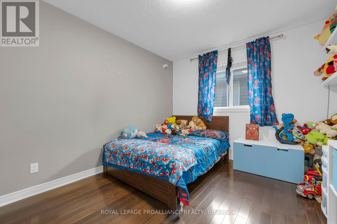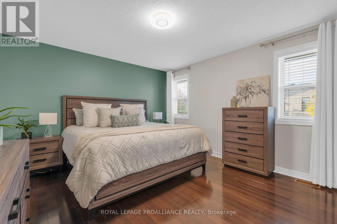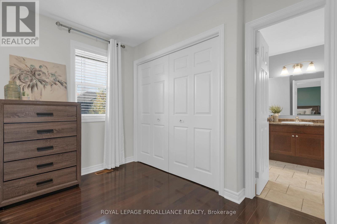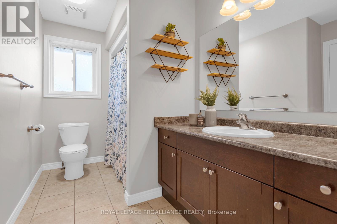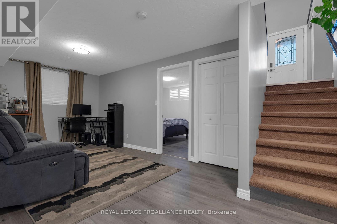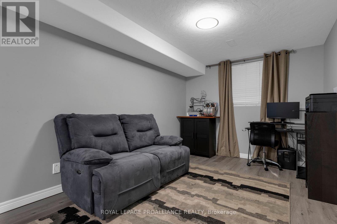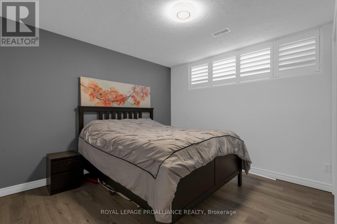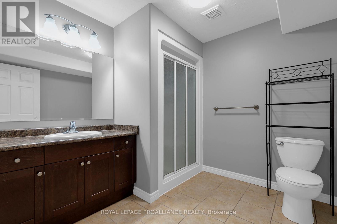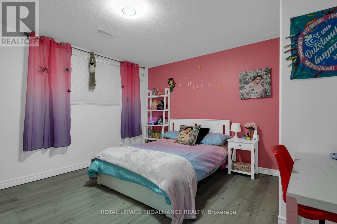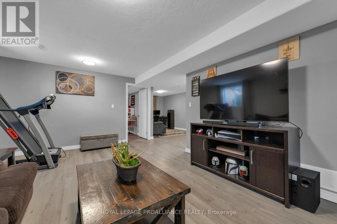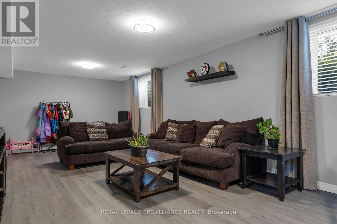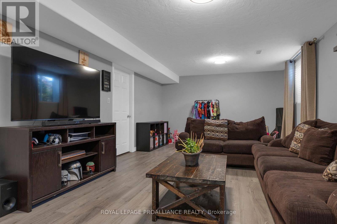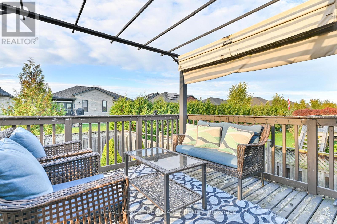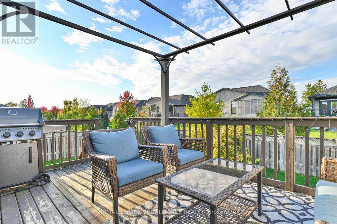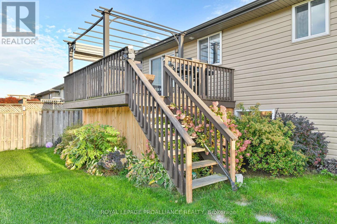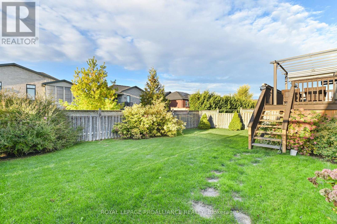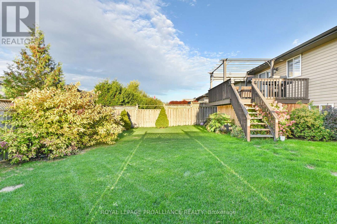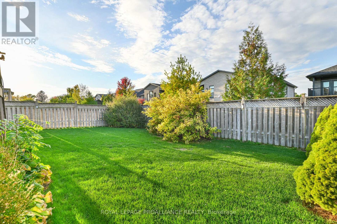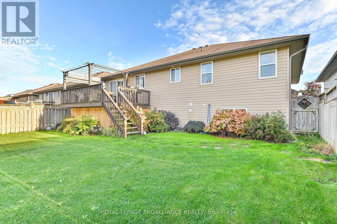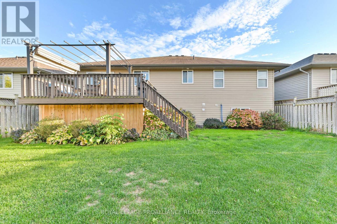18 Fox Den Drive Brighton, Ontario K0K 1H0
$674,900
Welcome to 18 Fox Den located in one of Brighton's lovely subdivisions, perfectly positioned between Lake Ontario and the heart of town. This inviting home offers 2 bedrooms on the main floor, including a comfortable primary bedroom, and another generously sized room. You'll also find a full 4-piece bath, main floor laundry, and an open-concept living, dining, and kitchen area with patio doors leading to the back deck and fully fenced yard ideal for relaxing or entertaining. The lower level is perfect for kids, teens, or extended family, featuring 2 additional bedrooms, a 3-piece bath, a spacious rec room, and extra living space to enjoy. A two-car garage provides convenience and ample storage. (id:50886)
Property Details
| MLS® Number | X12467784 |
| Property Type | Single Family |
| Community Name | Brighton |
| Amenities Near By | Beach, Golf Nearby |
| Community Features | School Bus |
| Equipment Type | Water Heater - Gas, Water Heater |
| Features | Flat Site, Sump Pump |
| Parking Space Total | 6 |
| Rental Equipment Type | Water Heater - Gas, Water Heater |
| Structure | Deck |
Building
| Bathroom Total | 2 |
| Bedrooms Above Ground | 2 |
| Bedrooms Below Ground | 2 |
| Bedrooms Total | 4 |
| Age | 6 To 15 Years |
| Appliances | Central Vacuum, Water Heater, Water Softener, Blinds, Dishwasher, Dryer, Microwave, Stove, Washer, Refrigerator |
| Architectural Style | Raised Bungalow |
| Basement Development | Finished |
| Basement Type | Full (finished) |
| Construction Style Attachment | Detached |
| Cooling Type | Central Air Conditioning |
| Exterior Finish | Brick, Vinyl Siding |
| Fire Protection | Smoke Detectors |
| Foundation Type | Block |
| Heating Fuel | Natural Gas |
| Heating Type | Forced Air |
| Stories Total | 1 |
| Size Interior | 1,100 - 1,500 Ft2 |
| Type | House |
| Utility Water | Municipal Water |
Parking
| Attached Garage | |
| Garage |
Land
| Acreage | No |
| Fence Type | Fully Fenced, Fenced Yard |
| Land Amenities | Beach, Golf Nearby |
| Sewer | Sanitary Sewer |
| Size Depth | 108 Ft ,4 In |
| Size Frontage | 49 Ft ,9 In |
| Size Irregular | 49.8 X 108.4 Ft |
| Size Total Text | 49.8 X 108.4 Ft|under 1/2 Acre |
| Zoning Description | D |
Rooms
| Level | Type | Length | Width | Dimensions |
|---|---|---|---|---|
| Basement | Bathroom | 2.56 m | 2.63 m | 2.56 m x 2.63 m |
| Basement | Recreational, Games Room | 12.18 m | 6.96 m | 12.18 m x 6.96 m |
| Basement | Utility Room | 3.32 m | 2.63 m | 3.32 m x 2.63 m |
| Basement | Bedroom 3 | 3.84 m | 3.92 m | 3.84 m x 3.92 m |
| Basement | Bedroom 4 | 3.8 m | 3.23 m | 3.8 m x 3.23 m |
| Main Level | Living Room | 3.99 m | 5.51 m | 3.99 m x 5.51 m |
| Main Level | Dining Room | 2.34 m | 4.9 m | 2.34 m x 4.9 m |
| Main Level | Kitchen | 3.21 m | 4.9 m | 3.21 m x 4.9 m |
| Main Level | Laundry Room | 1.72 m | 2.06 m | 1.72 m x 2.06 m |
| Main Level | Foyer | 2.5 m | 2.41 m | 2.5 m x 2.41 m |
| Main Level | Bedroom | 4.38 m | 3.73 m | 4.38 m x 3.73 m |
| Main Level | Bedroom 2 | 3.6 m | 3.13 m | 3.6 m x 3.13 m |
| Main Level | Bathroom | 2.32 m | 3.32 m | 2.32 m x 3.32 m |
Utilities
| Cable | Available |
| Electricity | Installed |
| Sewer | Installed |
https://www.realtor.ca/real-estate/29001194/18-fox-den-drive-brighton-brighton
Contact Us
Contact us for more information
Bobbi Kernaghan
Salesperson
(888) 229-9064
51 Main Street
Brighton, Ontario K0K 1H0
(613) 475-6242
(613) 475-6245
www.discoverroyallepage.com/

