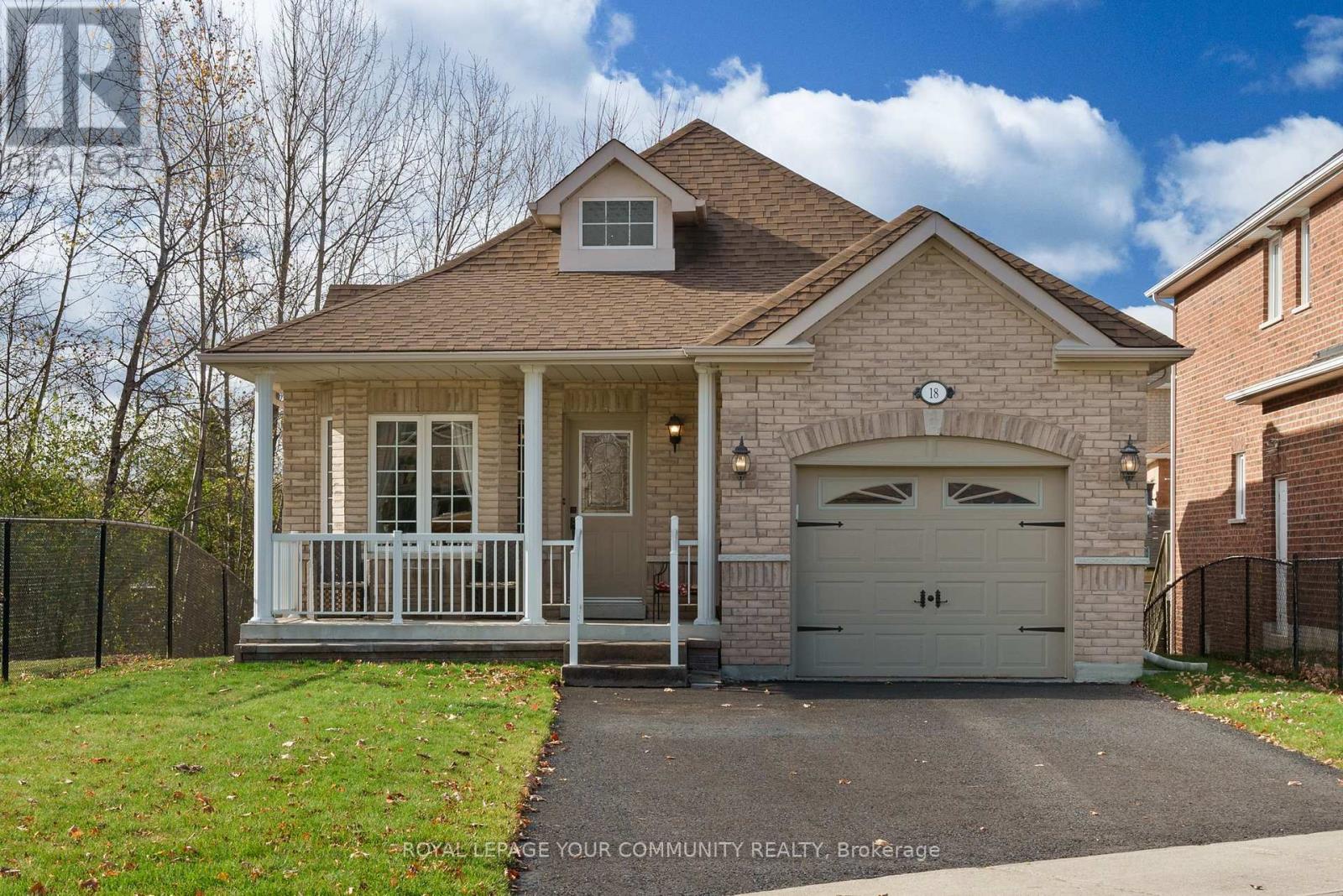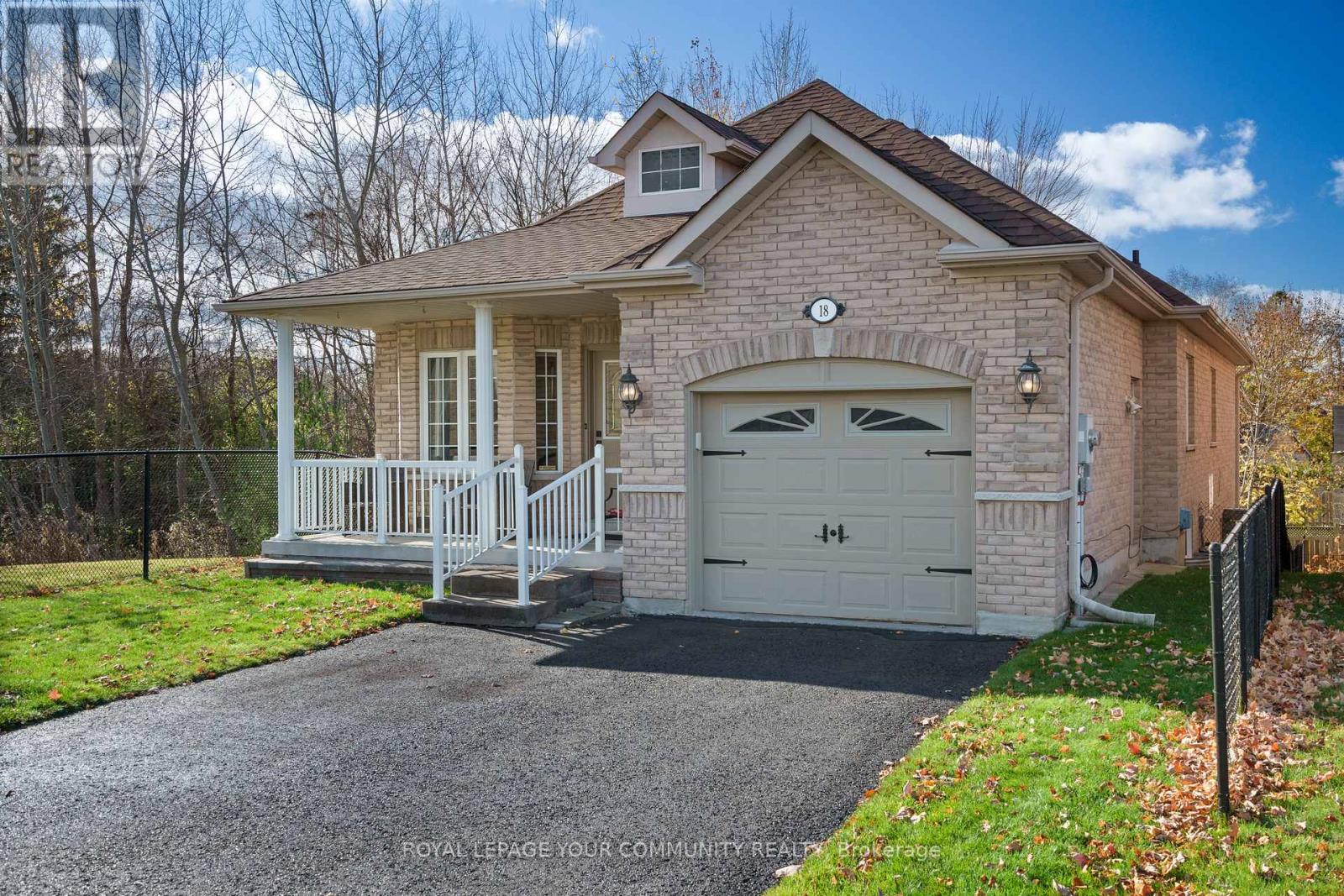18 Glendower Crescent Georgina, Ontario L4P 0A5
$895,000
Spacious All-Brick Bungalow in One of the Most Desirable Subdivisions in Central Keswick! Smart layout with 9ft ceilings throughout, this bright and inviting 3-bedroom, 3-bathroom bungalow is perfect for families or retirees alike. The covered front porch welcomes you into a spacious main level featuring a sun-filled living room overlooking the front yard. Cozy family room with a gas fireplace open to the kitchen and breakfast area with views of the private, fenced backyard adjacent to green space. Large primary bedroom with his and her closets, ensuite with walk-in shower and tub. The home also offers a partly finished walk-out basement with lookout windows, laundry, 2 pc bathroom, coldroom/cantina. Excellent potential for an in-law suite. Located on a premium lot. No neighbours on one side of the property. Steps to Lake Simcoe., walking trails, schools, shopping, and recreational facilities, with easy access to Hwy 404 and public transit. A wonderful opportunity to own a well-designed home in one of Keswick's most desirable communities! (id:50886)
Open House
This property has open houses!
12:00 pm
Ends at:2:00 pm
Property Details
| MLS® Number | N12390908 |
| Property Type | Single Family |
| Community Name | Keswick North |
| Amenities Near By | Marina, Park |
| Community Features | School Bus |
| Equipment Type | None |
| Features | Paved Yard, Carpet Free |
| Parking Space Total | 6 |
| Rental Equipment Type | None |
| Structure | Deck |
Building
| Bathroom Total | 3 |
| Bedrooms Above Ground | 3 |
| Bedrooms Total | 3 |
| Amenities | Fireplace(s) |
| Appliances | Garage Door Opener Remote(s), Water Heater, Dishwasher, Dryer, Microwave, Hood Fan, Stove, Washer, Refrigerator |
| Architectural Style | Bungalow |
| Basement Development | Partially Finished |
| Basement Features | Walk Out |
| Basement Type | N/a (partially Finished) |
| Construction Style Attachment | Detached |
| Cooling Type | Central Air Conditioning |
| Exterior Finish | Brick |
| Fire Protection | Smoke Detectors |
| Fireplace Present | Yes |
| Flooring Type | Laminate, Tile, Ceramic |
| Foundation Type | Poured Concrete |
| Half Bath Total | 1 |
| Heating Fuel | Natural Gas |
| Heating Type | Forced Air |
| Stories Total | 1 |
| Size Interior | 1,100 - 1,500 Ft2 |
| Type | House |
| Utility Water | Municipal Water |
Parking
| Attached Garage | |
| Garage |
Land
| Acreage | No |
| Fence Type | Fenced Yard |
| Land Amenities | Marina, Park |
| Sewer | Sanitary Sewer |
| Size Depth | 121 Ft ,6 In |
| Size Frontage | 39 Ft ,4 In |
| Size Irregular | 39.4 X 121.5 Ft ; Regular |
| Size Total Text | 39.4 X 121.5 Ft ; Regular |
| Surface Water | Lake/pond |
Rooms
| Level | Type | Length | Width | Dimensions |
|---|---|---|---|---|
| Basement | Recreational, Games Room | 8.9 m | 12.13 m | 8.9 m x 12.13 m |
| Basement | Cold Room | 4.7 m | 1.53 m | 4.7 m x 1.53 m |
| Main Level | Living Room | 5.9 m | 3.59 m | 5.9 m x 3.59 m |
| Main Level | Family Room | 5.06 m | 2.95 m | 5.06 m x 2.95 m |
| Main Level | Kitchen | 3.38 m | 2.14 m | 3.38 m x 2.14 m |
| Main Level | Eating Area | 3.38 m | 2.83 m | 3.38 m x 2.83 m |
| Main Level | Primary Bedroom | 3.76 m | 3.94 m | 3.76 m x 3.94 m |
| Main Level | Bedroom 2 | 3.32 m | 2.7 m | 3.32 m x 2.7 m |
| Main Level | Bedroom 3 | 2.95 m | 3.32 m | 2.95 m x 3.32 m |
| Main Level | Bathroom | 2.2 m | 3.5 m | 2.2 m x 3.5 m |
Utilities
| Cable | Available |
| Electricity | Installed |
| Sewer | Installed |
Contact Us
Contact us for more information
Tatiana Rolinsky
Salesperson
(416) 906-5565
www.tatianarolinsky.ca/
www.facebook.com/Tatiana.Rolinsky
www.linkedin.com/in/tatiana-rolinsky-b229975b?trk=hp-identity-name
461 The Queensway South
Keswick, Ontario L4P 2C9
(905) 476-4337
(905) 476-6141







































































