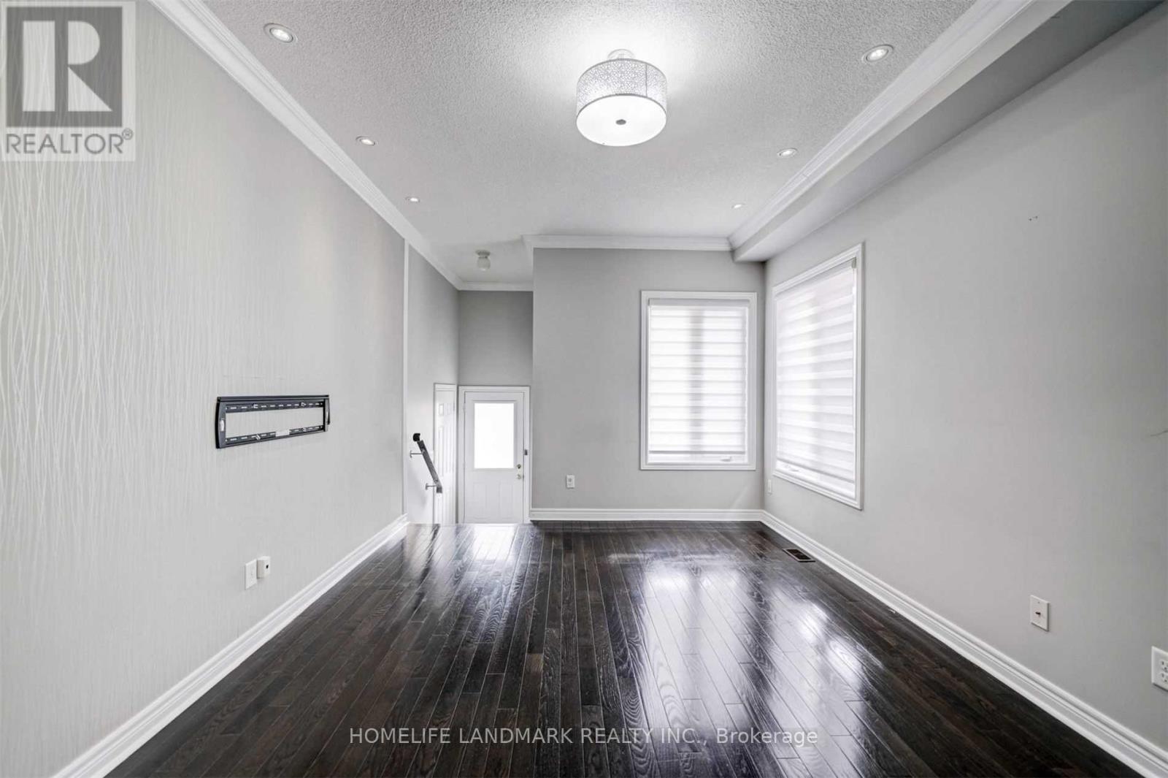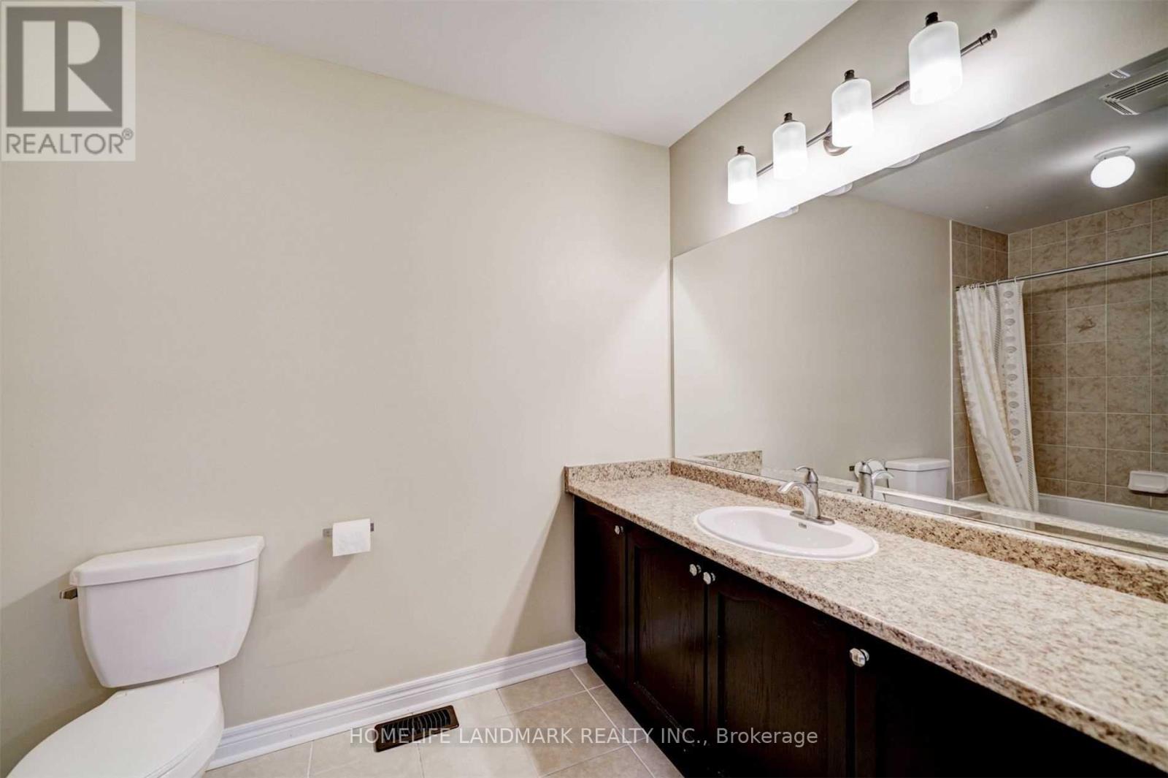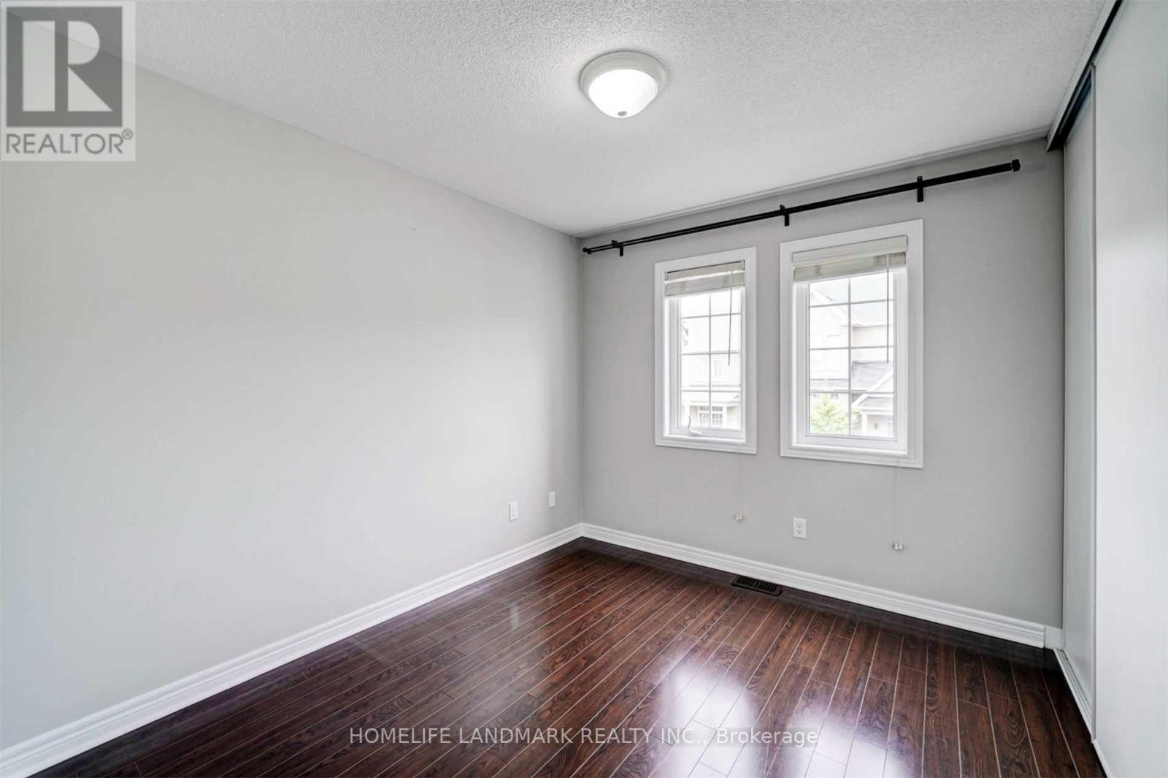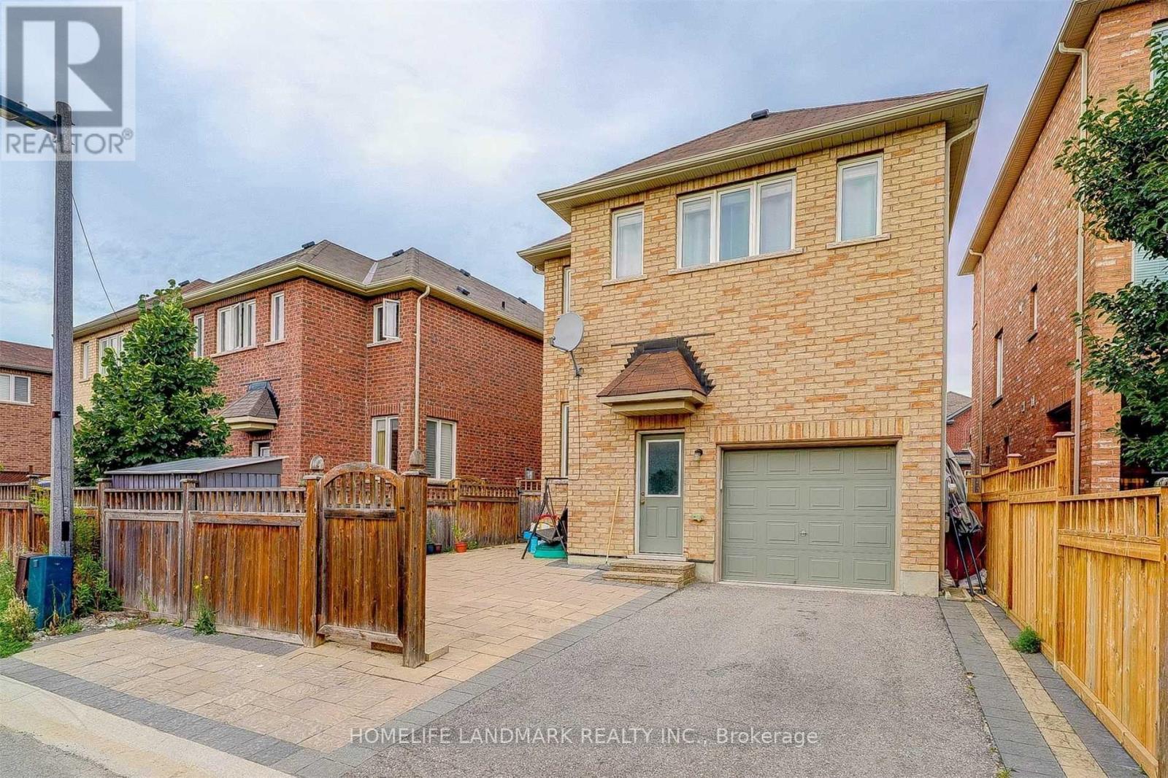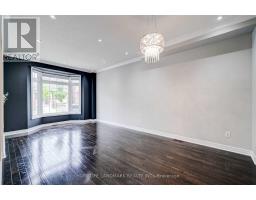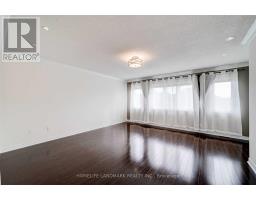18 Greenery Road Markham, Ontario L6B 0P4
4 Bedroom
3 Bathroom
1999.983 - 2499.9795 sqft
Fireplace
Forced Air
$3,700 Monthly
Sunny Beautiful 4 Bedroom Detached Home Located In Cornell! Modern Space With Functional Layout! The "" Wood Haven"" Model Built By Forest Hill Homes.All Brick Design,Covered Porch,9 Ft Main Floor Ceilings,Hardwood Floors,Oak Stairs Railing,Gourmet Kitchen W/Upgraded Cabinets,Granite Counter Tops And Breakfast Bar,Gas Fireplace In Family Room. 4 Bedrooms Big And Clean For Any Family Size! **** EXTRAS **** All Elfs, Fridge, Stove, Dishwasher, Washer, Dryer, All Window Coverings. (id:50886)
Property Details
| MLS® Number | N11888664 |
| Property Type | Single Family |
| Community Name | Cornell |
| Features | Lane |
| ParkingSpaceTotal | 3 |
Building
| BathroomTotal | 3 |
| BedroomsAboveGround | 4 |
| BedroomsTotal | 4 |
| BasementType | Full |
| ConstructionStyleAttachment | Detached |
| ExteriorFinish | Brick |
| FireplacePresent | Yes |
| FlooringType | Hardwood, Ceramic |
| FoundationType | Unknown |
| HalfBathTotal | 1 |
| HeatingFuel | Natural Gas |
| HeatingType | Forced Air |
| StoriesTotal | 2 |
| SizeInterior | 1999.983 - 2499.9795 Sqft |
| Type | House |
| UtilityWater | Municipal Water |
Parking
| Garage |
Land
| Acreage | No |
| Sewer | Sanitary Sewer |
| SizeDepth | 82 Ft ,8 In |
| SizeFrontage | 29 Ft ,1 In |
| SizeIrregular | 29.1 X 82.7 Ft |
| SizeTotalText | 29.1 X 82.7 Ft |
Rooms
| Level | Type | Length | Width | Dimensions |
|---|---|---|---|---|
| Second Level | Primary Bedroom | 4.9 m | 4.8 m | 4.9 m x 4.8 m |
| Second Level | Bedroom 2 | 3.3 m | 3.3 m | 3.3 m x 3.3 m |
| Second Level | Bedroom 3 | 3.4 m | 2.7 m | 3.4 m x 2.7 m |
| Second Level | Bedroom 4 | 3.1 m | 2.7 m | 3.1 m x 2.7 m |
| Main Level | Living Room | 6 m | 3.3 m | 6 m x 3.3 m |
| Main Level | Dining Room | 6 m | 3.3 m | 6 m x 3.3 m |
| Main Level | Kitchen | 3.3 m | 2.5 m | 3.3 m x 2.5 m |
| Main Level | Eating Area | 4 m | 2.6 m | 4 m x 2.6 m |
| Main Level | Family Room | 5.1 m | 3.4 m | 5.1 m x 3.4 m |
https://www.realtor.ca/real-estate/27728834/18-greenery-road-markham-cornell-cornell
Interested?
Contact us for more information
Rayna Song
Salesperson
Homelife Landmark Realty Inc.
7240 Woodbine Ave Unit 103
Markham, Ontario L3R 1A4
7240 Woodbine Ave Unit 103
Markham, Ontario L3R 1A4















