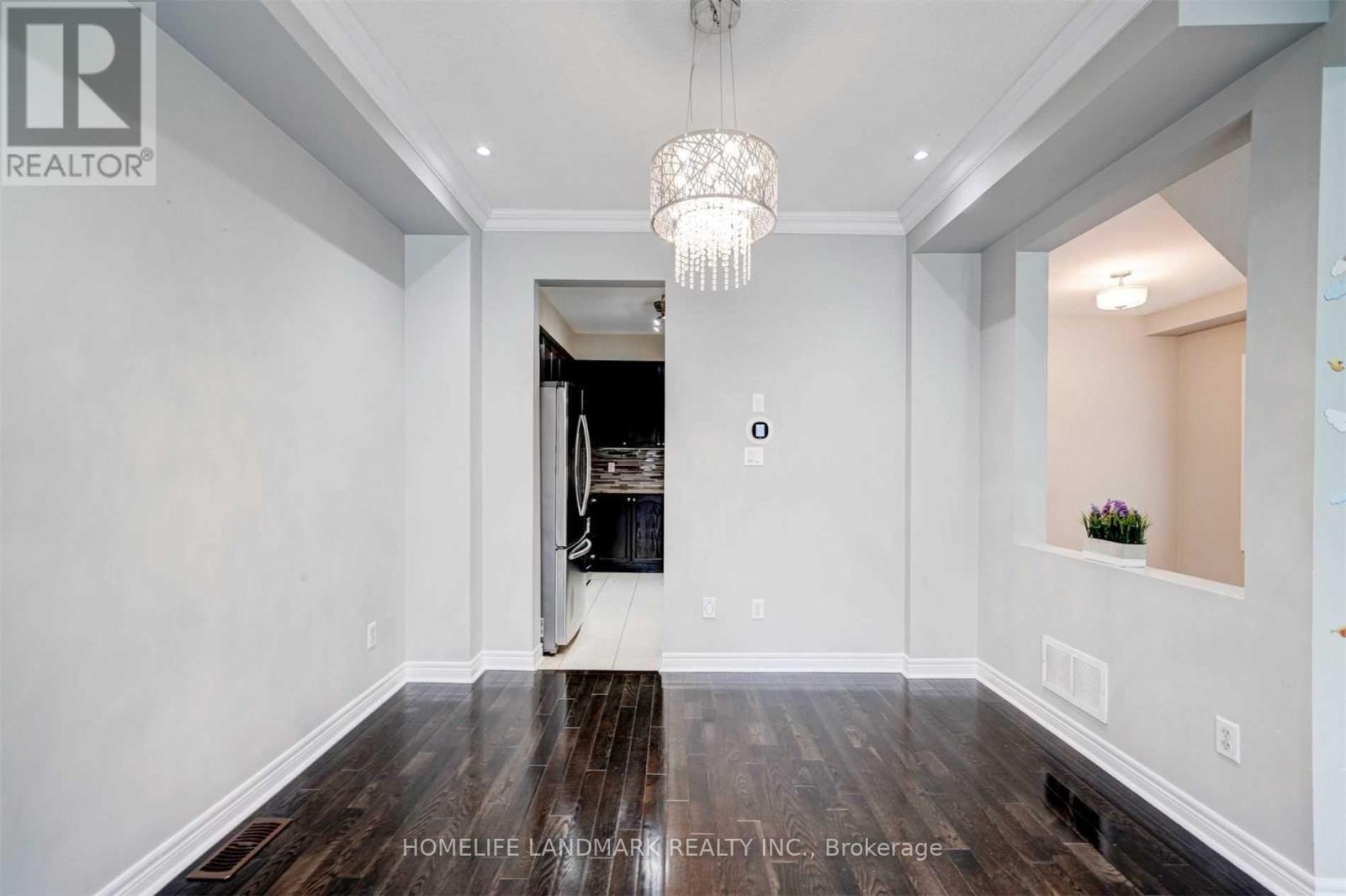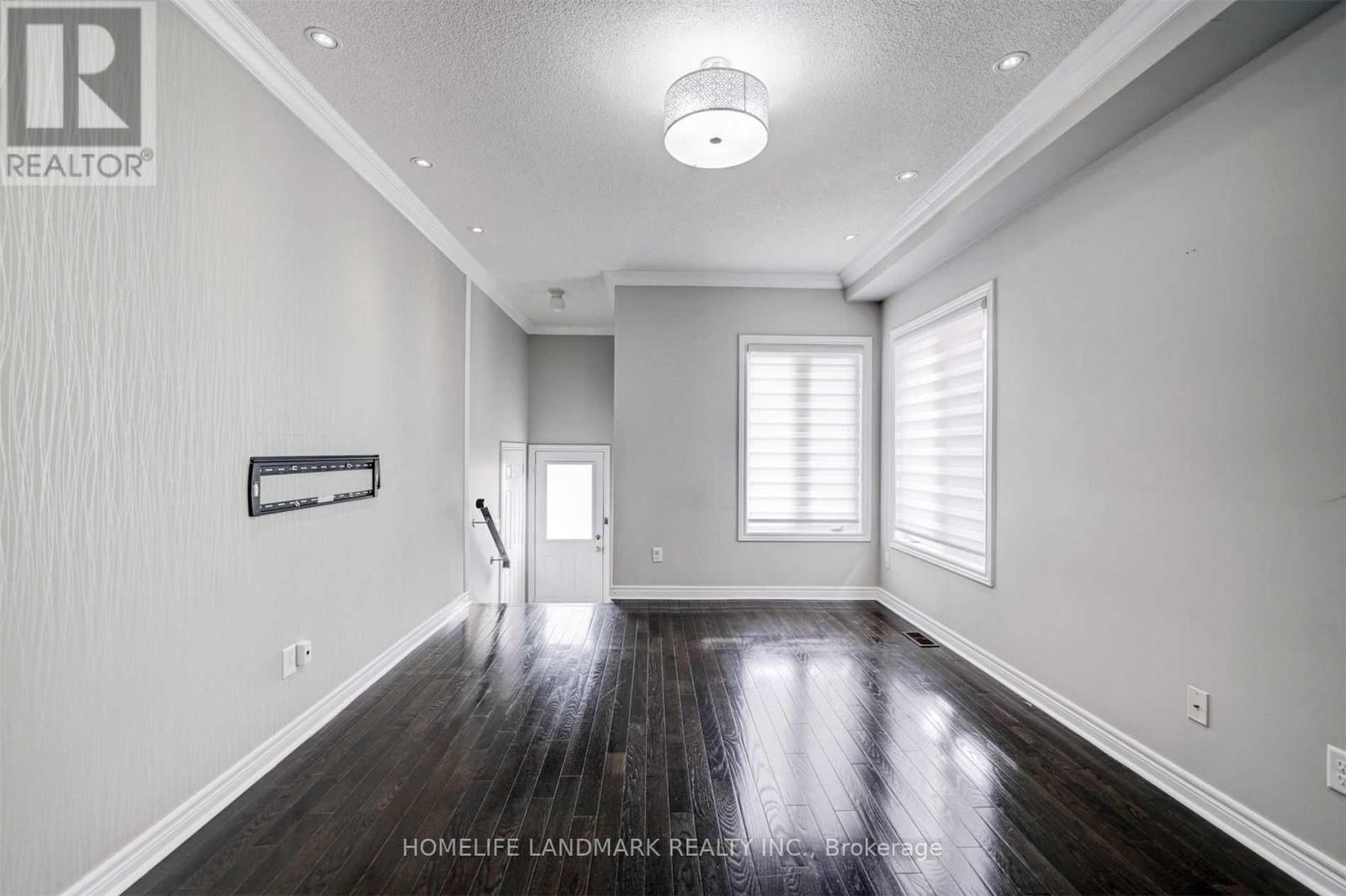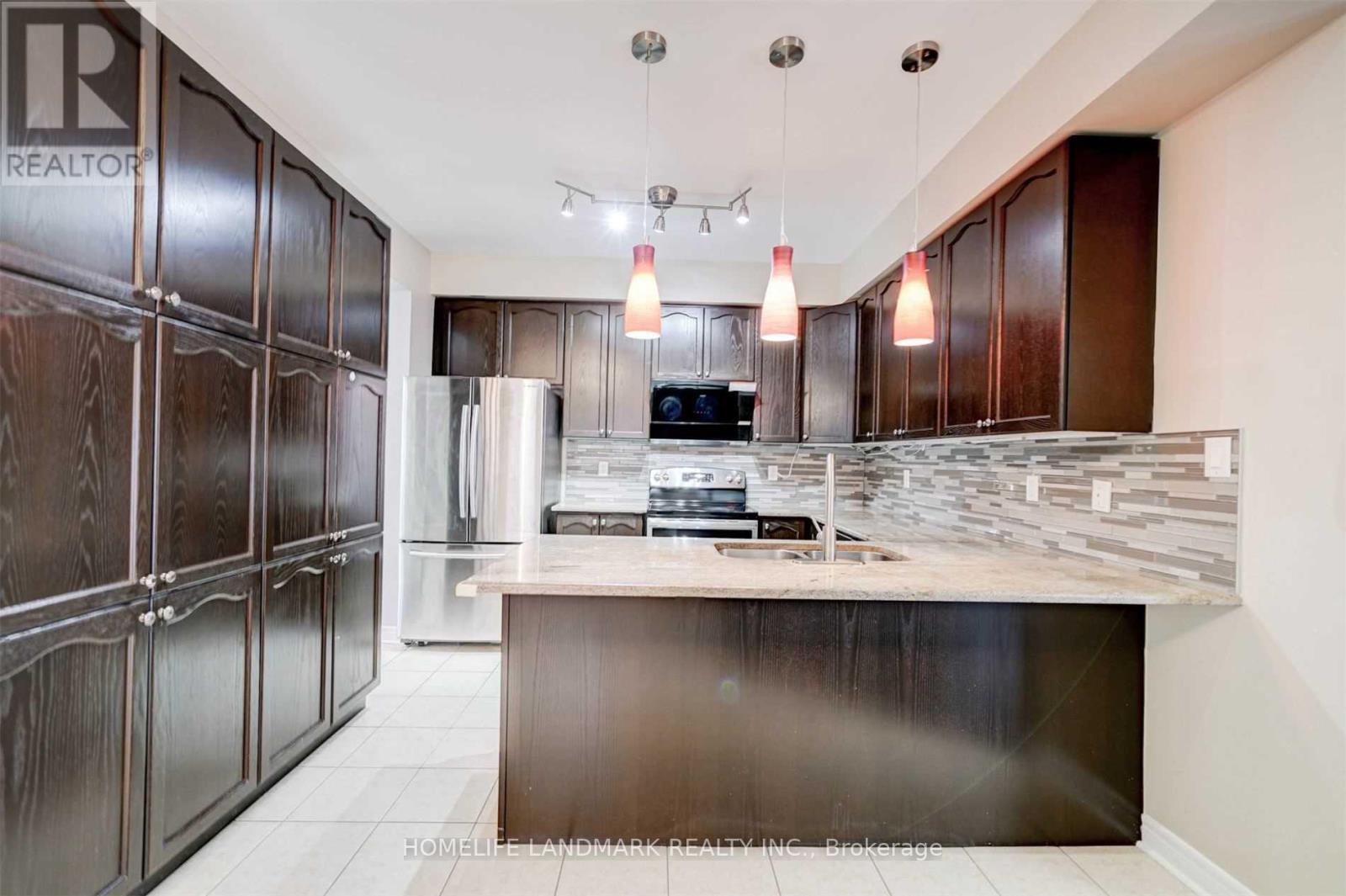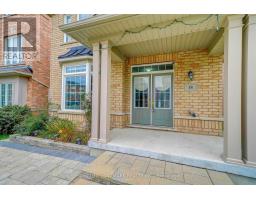18 Greenery Road Markham, Ontario L6B 0P4
4 Bedroom
3 Bathroom
2,000 - 2,500 ft2
Fireplace
Forced Air
$3,600 Monthly
Sunny Beautiful 4 Bedroom Detached Home Located In Cornell! Modern Space With Functional Layout! The " Wood Haven" Model Built By Forest Hill Homes.All Brick Design,Covered Porch,9 Ft Main Floor Ceilings,Hardwood Floors,Oak Stairs Railing,Gourmet Kitchen W/Upgraded Cabinets,Granite Counter Tops And Breakfast Bar,Gas Fireplace In Family Room. 4 Bedrooms Big And Clean For Any Family Size! (id:50886)
Property Details
| MLS® Number | N11958006 |
| Property Type | Single Family |
| Community Name | Cornell |
| Features | Lane |
| Parking Space Total | 3 |
Building
| Bathroom Total | 3 |
| Bedrooms Above Ground | 4 |
| Bedrooms Total | 4 |
| Appliances | Dishwasher, Dryer, Refrigerator, Stove, Washer, Window Coverings |
| Basement Type | Full |
| Construction Style Attachment | Detached |
| Exterior Finish | Brick |
| Fireplace Present | Yes |
| Flooring Type | Hardwood, Ceramic |
| Foundation Type | Unknown |
| Half Bath Total | 1 |
| Heating Fuel | Natural Gas |
| Heating Type | Forced Air |
| Stories Total | 2 |
| Size Interior | 2,000 - 2,500 Ft2 |
| Type | House |
| Utility Water | Municipal Water |
Parking
| Garage |
Land
| Acreage | No |
| Sewer | Sanitary Sewer |
| Size Depth | 82 Ft ,8 In |
| Size Frontage | 29 Ft ,1 In |
| Size Irregular | 29.1 X 82.7 Ft |
| Size Total Text | 29.1 X 82.7 Ft |
Rooms
| Level | Type | Length | Width | Dimensions |
|---|---|---|---|---|
| Second Level | Primary Bedroom | 4.9 m | 4.8 m | 4.9 m x 4.8 m |
| Second Level | Bedroom 2 | 3.3 m | 3.3 m | 3.3 m x 3.3 m |
| Second Level | Bedroom 3 | 3.4 m | 2.7 m | 3.4 m x 2.7 m |
| Second Level | Bedroom 4 | 3.1 m | 2.7 m | 3.1 m x 2.7 m |
| Main Level | Living Room | 6 m | 3.3 m | 6 m x 3.3 m |
| Main Level | Dining Room | 6 m | 3.3 m | 6 m x 3.3 m |
| Main Level | Kitchen | 3.3 m | 2.5 m | 3.3 m x 2.5 m |
| Main Level | Eating Area | 4 m | 2.6 m | 4 m x 2.6 m |
| Main Level | Family Room | 5.1 m | 3.4 m | 5.1 m x 3.4 m |
https://www.realtor.ca/real-estate/27881657/18-greenery-road-markham-cornell-cornell
Contact Us
Contact us for more information
Rayna Song
Salesperson
Homelife Landmark Realty Inc.
7240 Woodbine Ave Unit 103
Markham, Ontario L3R 1A4
7240 Woodbine Ave Unit 103
Markham, Ontario L3R 1A4
(905) 305-1600
(905) 305-1609
www.homelifelandmark.com/









































































