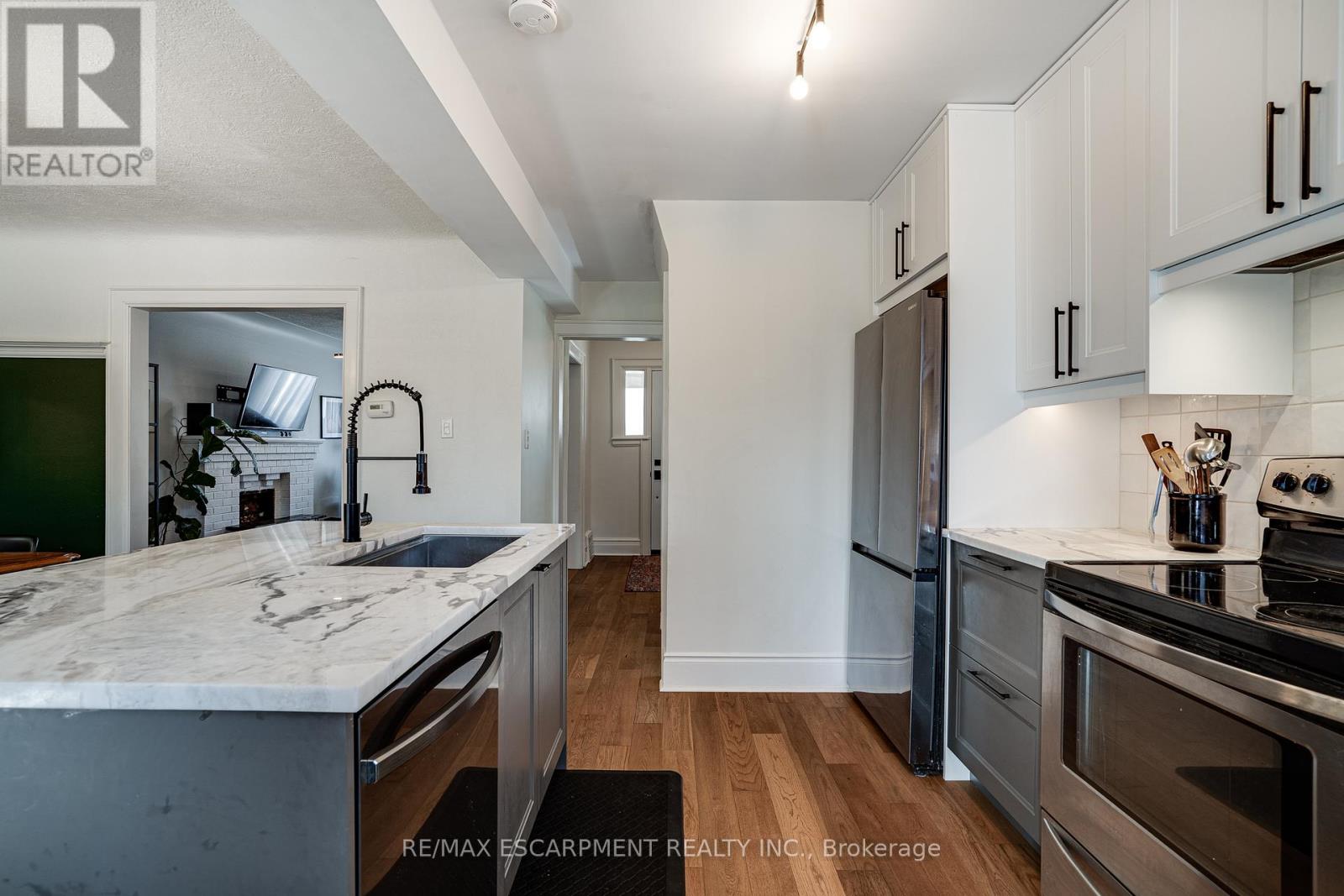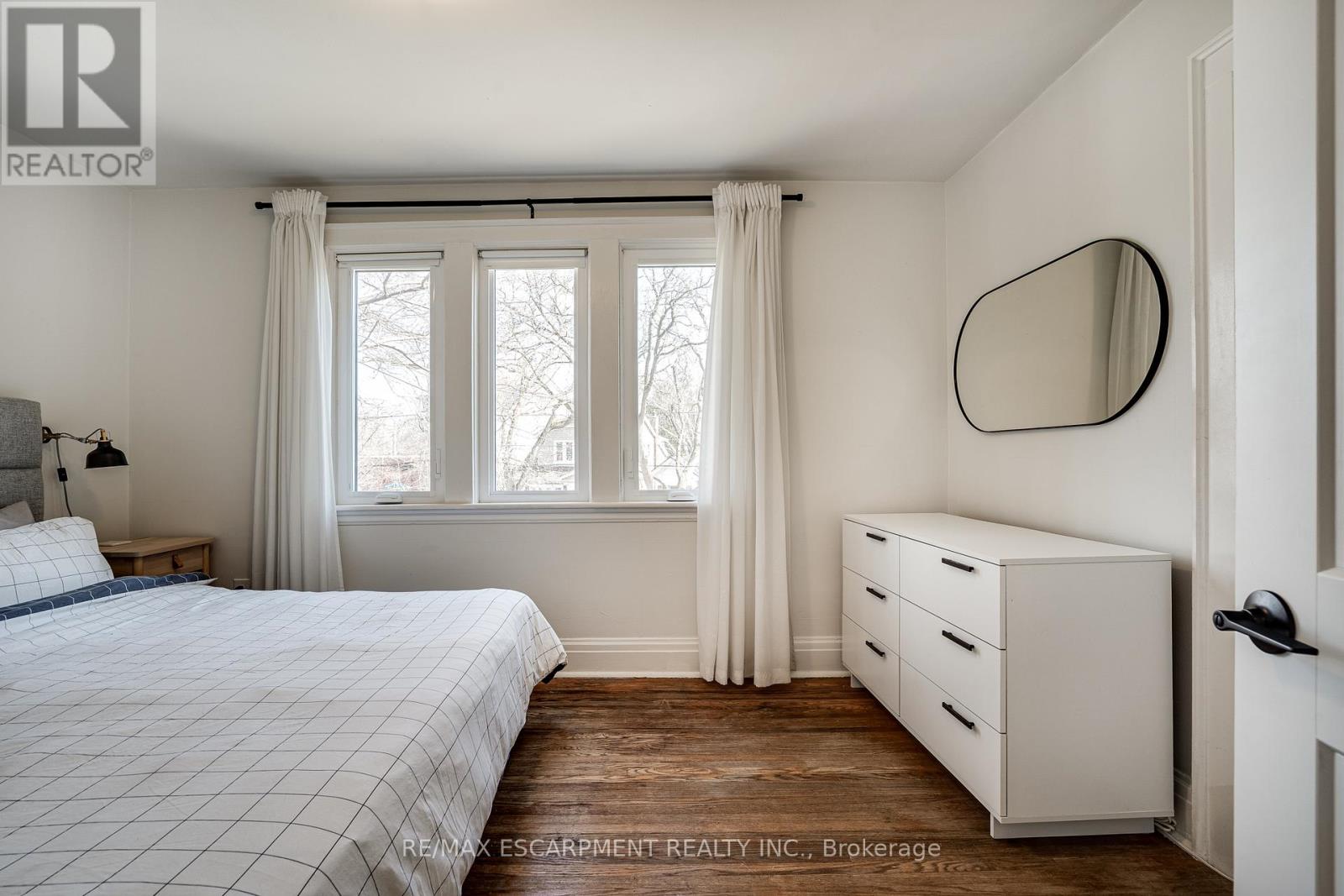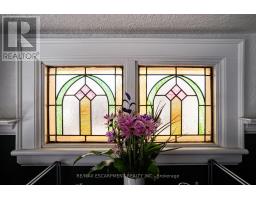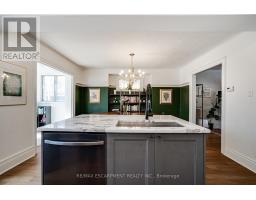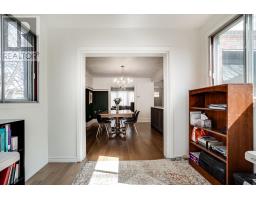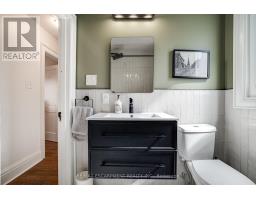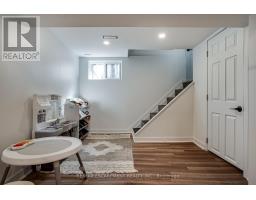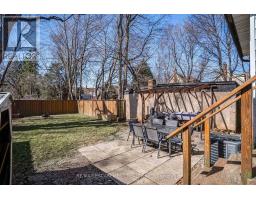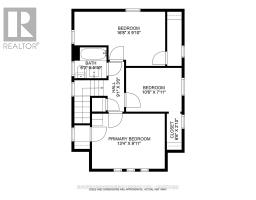4 Bedroom
2 Bathroom
1,100 - 1,500 ft2
Central Air Conditioning
Forced Air
$929,900
Attention Westdale families! This beautiful brick 1.5 storey home has seen a stunning transformation to modernize the space. As you approach the property, it is easy to appreciate the curb appeal as you head up the recently rebuilt front steps and porch. Inside, the main floor is flooded with natural light and features engineered hardwood floors throughout. This level boasts an open concept floor plan where a stunning 2 toned eat-in kitchen with stainless appliances is the heart of the home, and is flanked by a living room, dining room, and sunroom that is currently being used as an office. Head up the original staircase and appreciate the 3 generous sized bedrooms and a recently remodeled 4 piece bathroom with beautiful tile work and a floating vanity. The recently finished basement with separate entrance features vinyl plank flooring, a full bathroom, a large rec area, and a roughed-in kitchenette with both plumbing and power. This space would be ideal for either family hangouts or a nanny suite. The jaw droppingly deep rear yard boasts a storage shed, tire swing, a patio, and a raised deck for outdoor enjoyment. Don't miss this rare opportunity! (id:50886)
Property Details
|
MLS® Number
|
X12032571 |
|
Property Type
|
Single Family |
|
Community Name
|
Westdale |
|
Amenities Near By
|
Park, Place Of Worship, Public Transit, Schools |
|
Community Features
|
Community Centre |
|
Equipment Type
|
None |
|
Features
|
Conservation/green Belt, Level, In-law Suite |
|
Parking Space Total
|
3 |
|
Rental Equipment Type
|
None |
|
Structure
|
Patio(s), Porch, Shed |
|
View Type
|
City View |
Building
|
Bathroom Total
|
2 |
|
Bedrooms Above Ground
|
3 |
|
Bedrooms Below Ground
|
1 |
|
Bedrooms Total
|
4 |
|
Age
|
51 To 99 Years |
|
Appliances
|
Dishwasher, Hood Fan, Stove, Water Heater, Refrigerator |
|
Basement Features
|
Walk-up |
|
Basement Type
|
Full |
|
Construction Style Attachment
|
Detached |
|
Cooling Type
|
Central Air Conditioning |
|
Exterior Finish
|
Brick, Vinyl Siding |
|
Fire Protection
|
Smoke Detectors |
|
Foundation Type
|
Block |
|
Heating Fuel
|
Natural Gas |
|
Heating Type
|
Forced Air |
|
Stories Total
|
2 |
|
Size Interior
|
1,100 - 1,500 Ft2 |
|
Type
|
House |
|
Utility Water
|
Municipal Water |
Parking
Land
|
Acreage
|
No |
|
Land Amenities
|
Park, Place Of Worship, Public Transit, Schools |
|
Sewer
|
Sanitary Sewer |
|
Size Depth
|
120 Ft |
|
Size Frontage
|
35 Ft ,8 In |
|
Size Irregular
|
35.7 X 120 Ft ; 18.24 Ft X 18.24 Ft X 122.97ft X 32.07ft |
|
Size Total Text
|
35.7 X 120 Ft ; 18.24 Ft X 18.24 Ft X 122.97ft X 32.07ft|under 1/2 Acre |
|
Zoning Description
|
C/s-1361, C/s-763 |
Rooms
| Level |
Type |
Length |
Width |
Dimensions |
|
Second Level |
Primary Bedroom |
4.06 m |
3.02 m |
4.06 m x 3.02 m |
|
Second Level |
Bedroom 2 |
3.2 m |
2.41 m |
3.2 m x 2.41 m |
|
Second Level |
Bedroom 3 |
5.08 m |
3 m |
5.08 m x 3 m |
|
Second Level |
Bathroom |
1.83 m |
1.78 m |
1.83 m x 1.78 m |
|
Basement |
Family Room |
8.66 m |
2.87 m |
8.66 m x 2.87 m |
|
Basement |
Bathroom |
2.31 m |
1.57 m |
2.31 m x 1.57 m |
|
Basement |
Utility Room |
4.42 m |
2.62 m |
4.42 m x 2.62 m |
|
Main Level |
Foyer |
2.51 m |
2.26 m |
2.51 m x 2.26 m |
|
Main Level |
Living Room |
4.83 m |
3.2 m |
4.83 m x 3.2 m |
|
Main Level |
Dining Room |
4.14 m |
3.58 m |
4.14 m x 3.58 m |
|
Main Level |
Kitchen |
5.08 m |
2.67 m |
5.08 m x 2.67 m |
|
Main Level |
Sunroom |
3.02 m |
2.82 m |
3.02 m x 2.82 m |
Utilities
|
Cable
|
Installed |
|
Sewer
|
Installed |
https://www.realtor.ca/real-estate/28053662/18-haddon-avenue-s-hamilton-westdale-westdale















