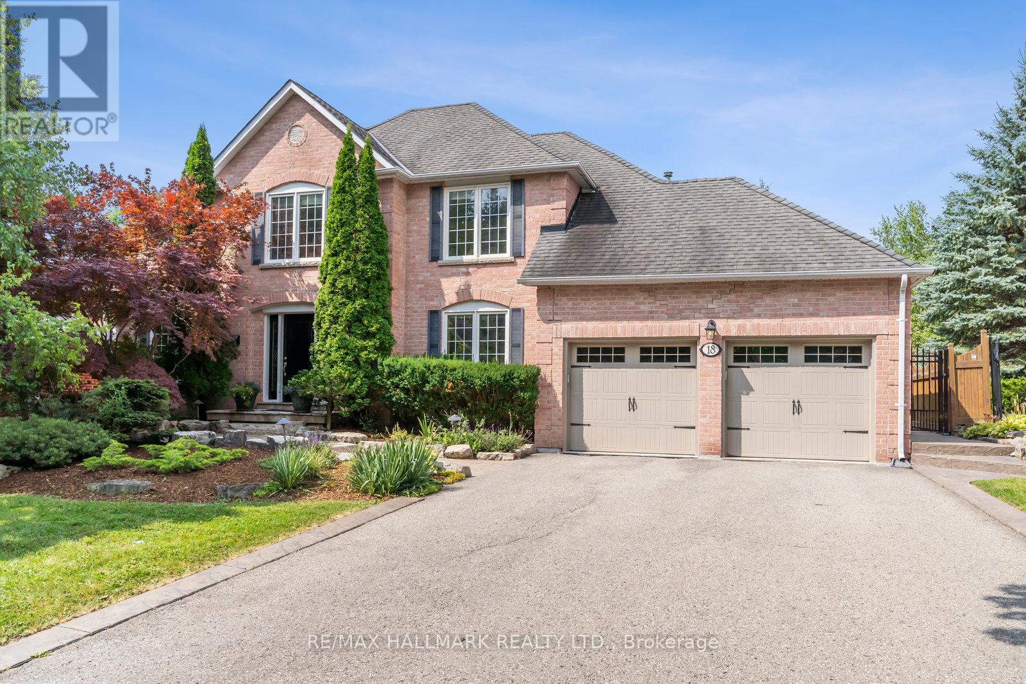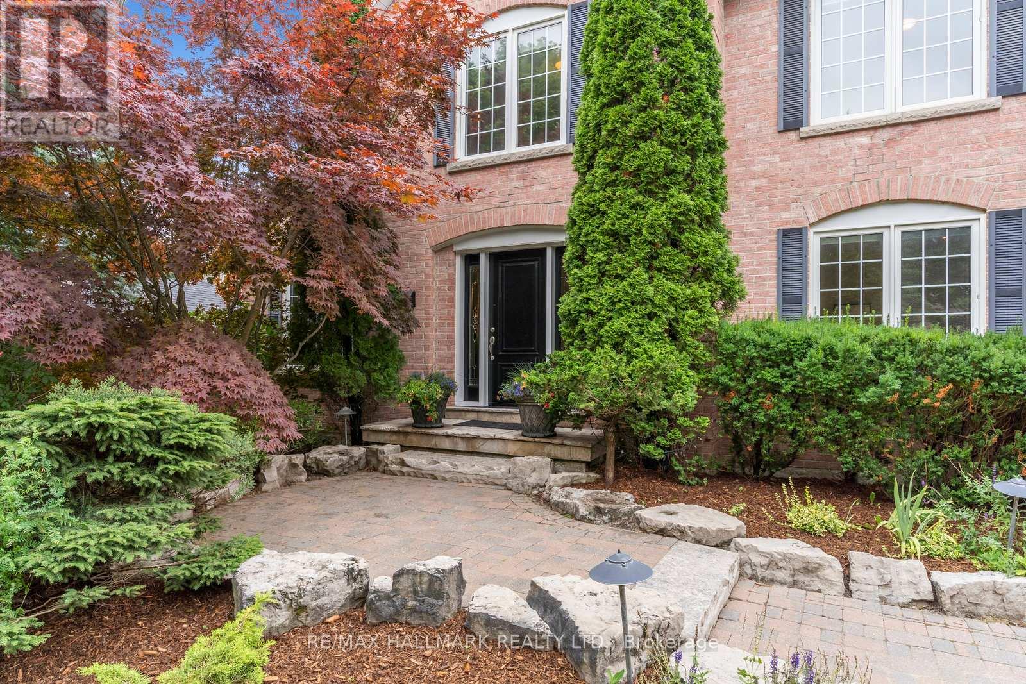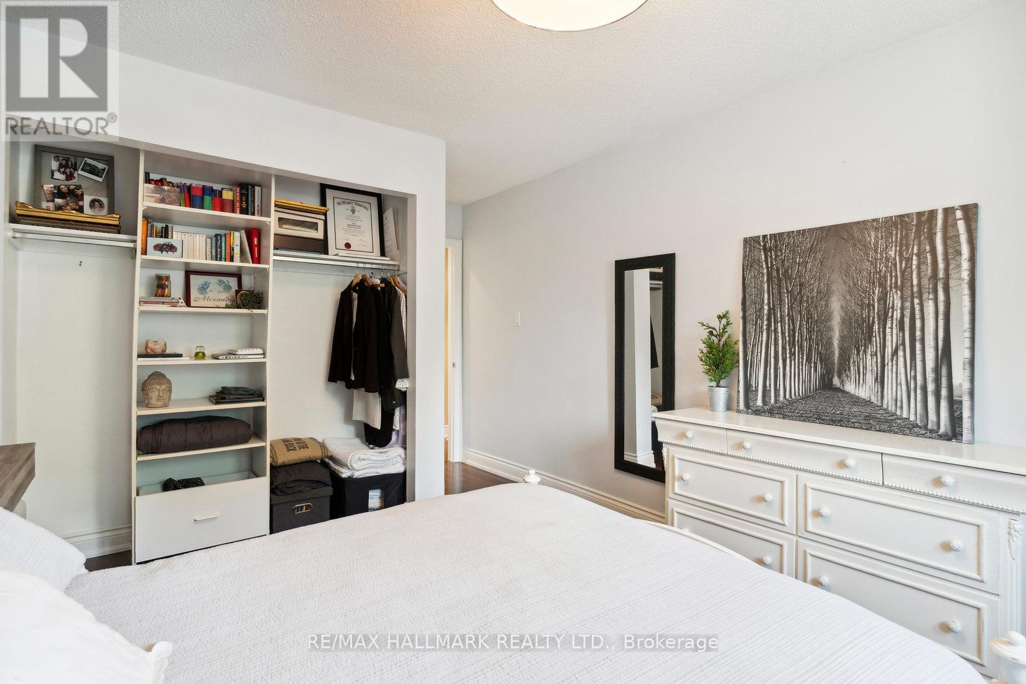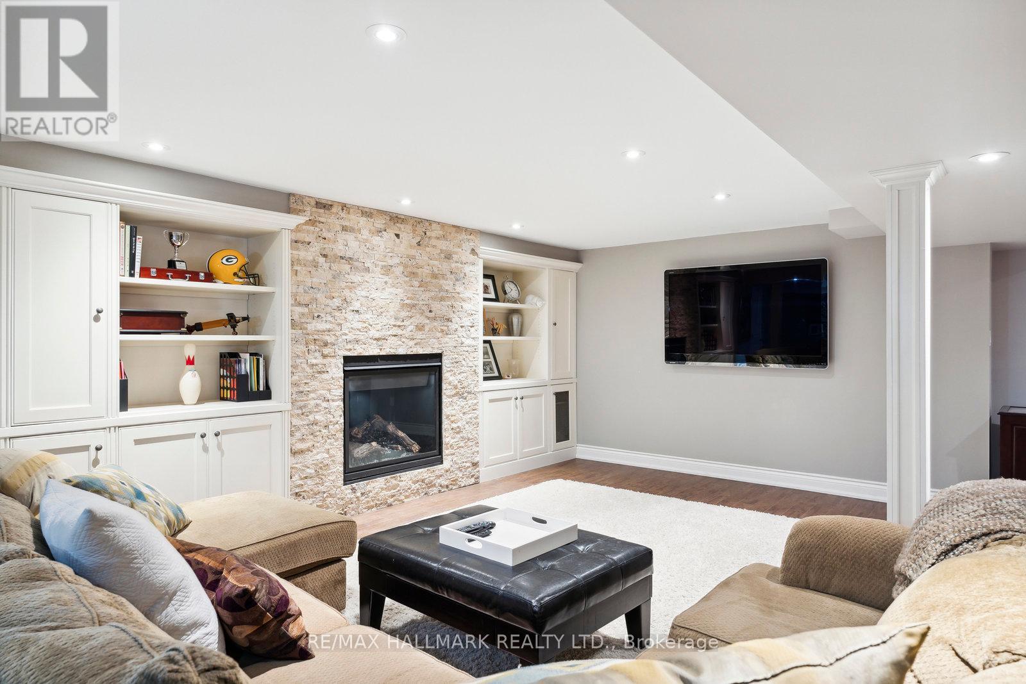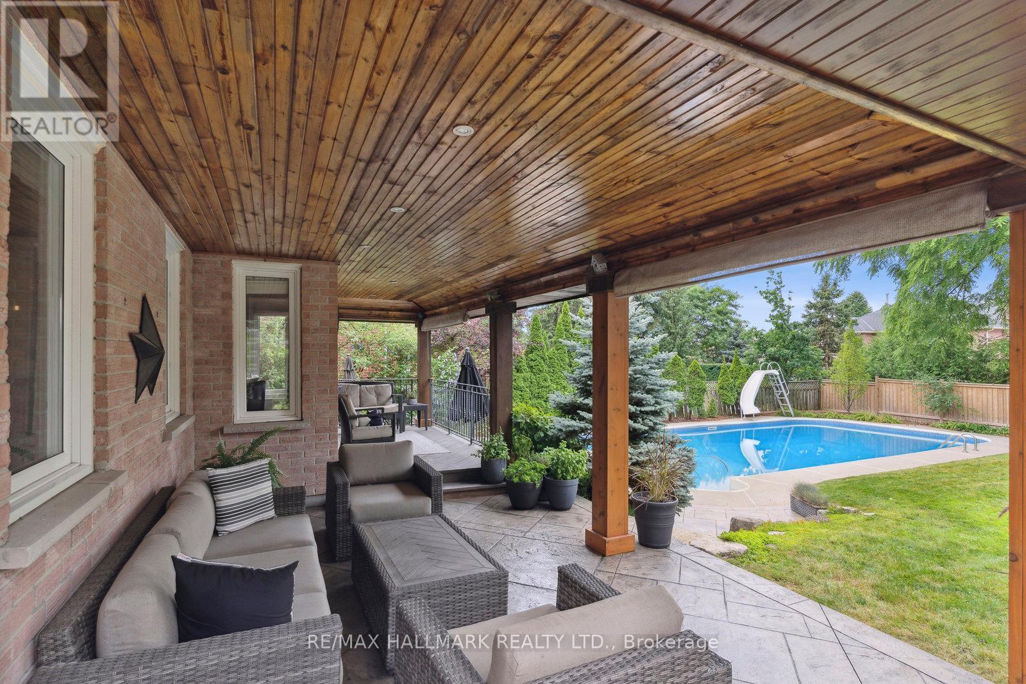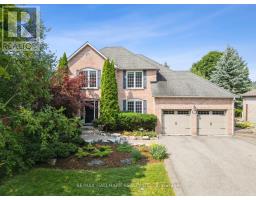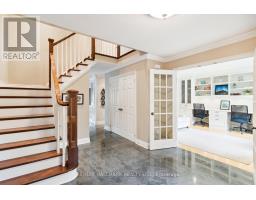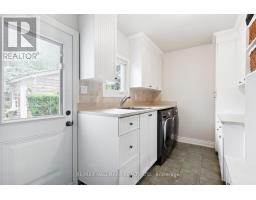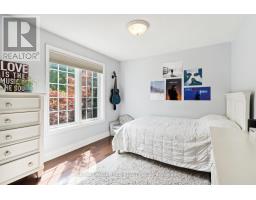18 Harrowsmith Place Richmond Hill (Oak Ridges), Ontario L4E 2J9
5 Bedroom
4 Bathroom
Fireplace
Inground Pool
Central Air Conditioning
Forced Air
$2,675,000
Stunning Executive Home in Desirable Oak Ridges. Sitting on an expansive 69x139 ft lot, offers the perfect blend of elegance and comfort on a quiet 20 home cul-de-sac with over 4300SF of living space. Western facing backyard oasis with an inground salt water pool, covered patio area and stamped concrete walkways. Beautiful high end finishes throughout mainly hardwood flooring, granite, no broadloom. Spectacular custom kitchen with high end appliances and an oversized granite island. (id:50886)
Property Details
| MLS® Number | N9299769 |
| Property Type | Single Family |
| Community Name | Oak Ridges |
| CommunityFeatures | School Bus |
| Features | Cul-de-sac |
| ParkingSpaceTotal | 6 |
| PoolType | Inground Pool |
| Structure | Shed |
Building
| BathroomTotal | 4 |
| BedroomsAboveGround | 4 |
| BedroomsBelowGround | 1 |
| BedroomsTotal | 5 |
| Appliances | Garage Door Opener Remote(s), Dryer, Microwave, Washer |
| BasementDevelopment | Finished |
| BasementType | N/a (finished) |
| ConstructionStyleAttachment | Detached |
| CoolingType | Central Air Conditioning |
| ExteriorFinish | Brick |
| FireplacePresent | Yes |
| FoundationType | Poured Concrete |
| HalfBathTotal | 1 |
| HeatingFuel | Natural Gas |
| HeatingType | Forced Air |
| StoriesTotal | 2 |
| Type | House |
| UtilityWater | Municipal Water |
Parking
| Attached Garage |
Land
| Acreage | No |
| FenceType | Fenced Yard |
| Sewer | Sanitary Sewer |
| SizeDepth | 139 Ft ,6 In |
| SizeFrontage | 69 Ft ,7 In |
| SizeIrregular | 69.59 X 139.5 Ft |
| SizeTotalText | 69.59 X 139.5 Ft|under 1/2 Acre |
Rooms
| Level | Type | Length | Width | Dimensions |
|---|---|---|---|---|
| Second Level | Bedroom | 3.1 m | 3.73 m | 3.1 m x 3.73 m |
| Second Level | Bedroom | 3.3 m | 5.03 m | 3.3 m x 5.03 m |
| Second Level | Bedroom | 5.69 m | 6.4 m | 5.69 m x 6.4 m |
| Second Level | Bedroom | 4.32 m | 3 m | 4.32 m x 3 m |
| Basement | Living Room | 7.65 m | 5.84 m | 7.65 m x 5.84 m |
| Basement | Kitchen | 8.43 m | 8.13 m | 8.43 m x 8.13 m |
| Basement | Exercise Room | 3.38 m | 9.37 m | 3.38 m x 9.37 m |
| Basement | Other | 6.15 m | 2.08 m | 6.15 m x 2.08 m |
| Ground Level | Office | 3.66 m | 3.78 m | 3.66 m x 3.78 m |
| Ground Level | Kitchen | 5.56 m | 5.11 m | 5.56 m x 5.11 m |
| Ground Level | Dining Room | 5.44 m | 3.96 m | 5.44 m x 3.96 m |
| Ground Level | Living Room | 3.58 m | 4.75 m | 3.58 m x 4.75 m |
Utilities
| Cable | Installed |
| Sewer | Installed |
https://www.realtor.ca/real-estate/27366531/18-harrowsmith-place-richmond-hill-oak-ridges-oak-ridges
Interested?
Contact us for more information
Felix Decata
Salesperson
RE/MAX Hallmark Realty Ltd.
685 Sheppard Ave E #401
Toronto, Ontario M2K 1B6
685 Sheppard Ave E #401
Toronto, Ontario M2K 1B6

